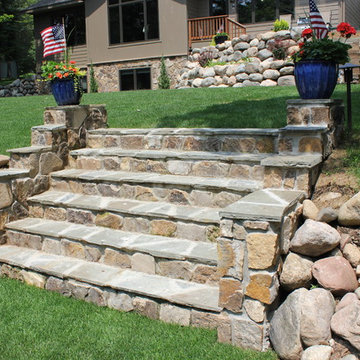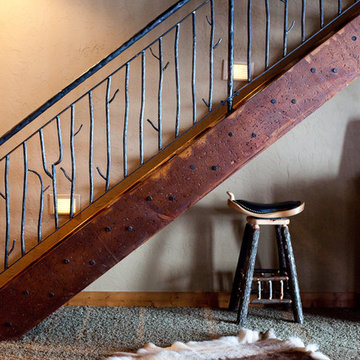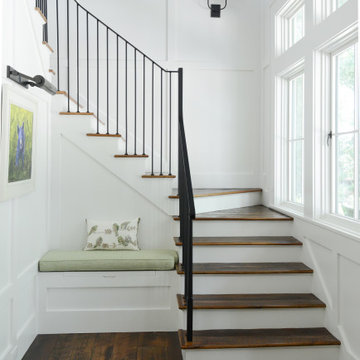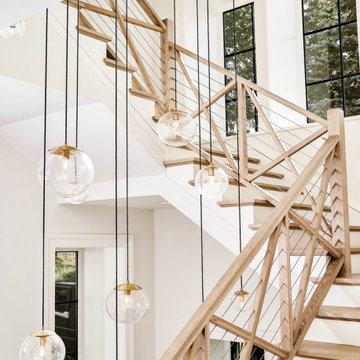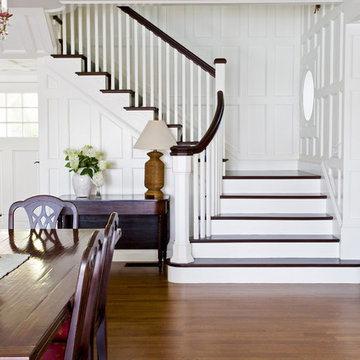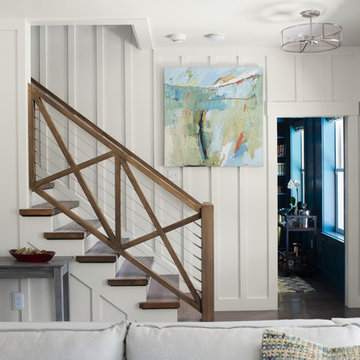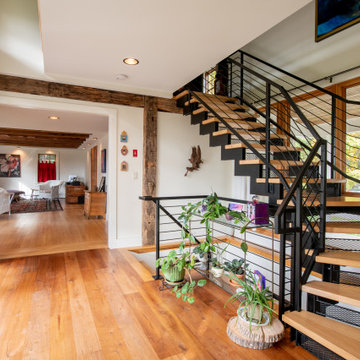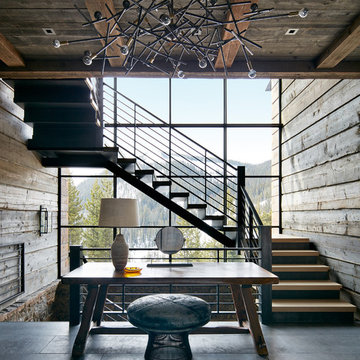Rustic Staircase Ideas
Refine by:
Budget
Sort by:Popular Today
1 - 20 of 23,001 photos
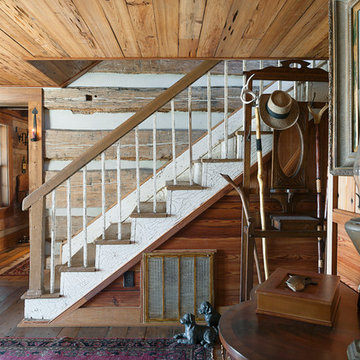
Mid-sized mountain style wooden straight staircase photo in Charleston with wooden risers
Find the right local pro for your project
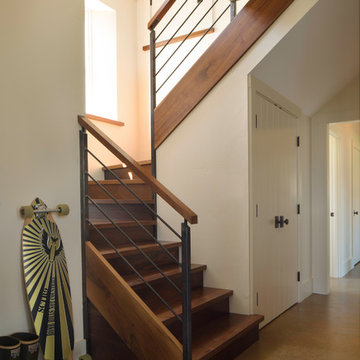
Inspiration for a farmhouse wooden u-shaped mixed material railing staircase remodel in Burlington with wooden risers
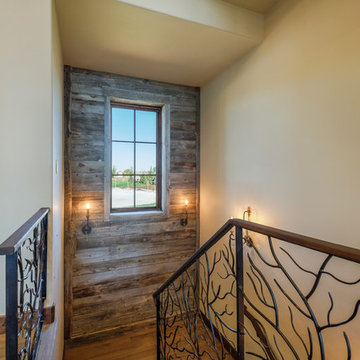
A custom designed tree branch iron railing and a barn wood accent wall.
Du Chateu wood flooring on the treads.
Design by Julie Fadden of Interior Surroundings.
Shutter Avenue Photography
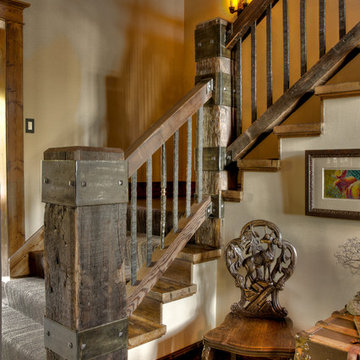
Scott Amundson
Staircase - rustic wooden l-shaped staircase idea in Minneapolis with wooden risers
Staircase - rustic wooden l-shaped staircase idea in Minneapolis with wooden risers
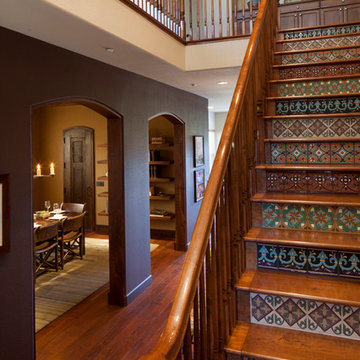
ASID Design Excellence First Place Residential – Best Individual Room (Traditional): This dining room was created by Michael Merrill Design Studio to reflect the client’s desire for having a gracious and warm space based on a Santa Fe aesthetic. We worked closely with her to create the custom staircase she envisioned.
Photos © Paul Dyer Photography
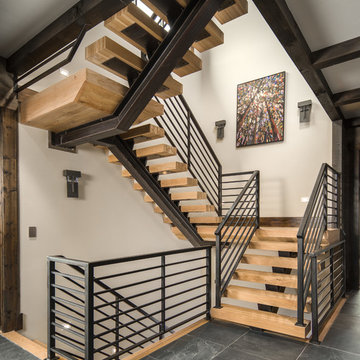
Example of a mountain style wooden floating open and cable railing staircase design in Charlotte
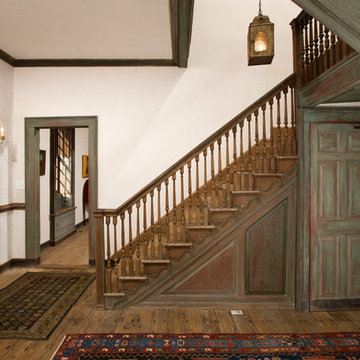
Complete restoration of historic plantation home in Middlesex Virginia.
Inspiration for a mid-sized farmhouse wooden l-shaped staircase remodel in DC Metro with wooden risers
Inspiration for a mid-sized farmhouse wooden l-shaped staircase remodel in DC Metro with wooden risers

Example of a large cottage wooden l-shaped wood railing and wall paneling staircase design in Los Angeles with wooden risers
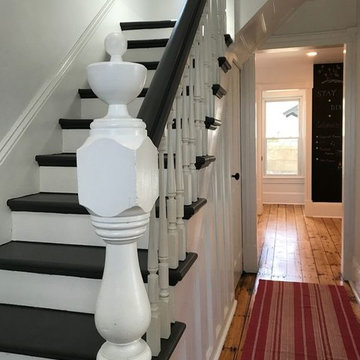
Everything! Completely renovated 1890 home...Classic charm with modern amenities. New kitchen including all new stainless appliances, master bathroom, 1/2 bath. Refinished flooring throughout. New furnace, new plumbing and electrical panel box. All new paint interior and exterior.
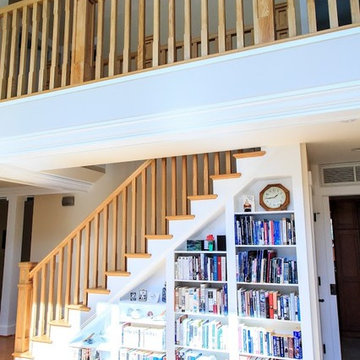
Bookcases sperate dining room from stairs to lower level
Staircase - mid-sized country wooden straight staircase idea in DC Metro with wooden risers
Staircase - mid-sized country wooden straight staircase idea in DC Metro with wooden risers
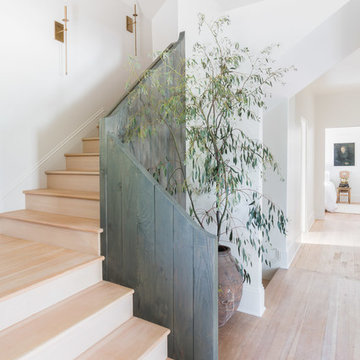
Example of a cottage wooden l-shaped wood railing staircase design in Portland with wooden risers
Rustic Staircase Ideas

Located upon a 200-acre farm of rolling terrain in western Wisconsin, this new, single-family sustainable residence implements today’s advanced technology within a historic farm setting. The arrangement of volumes, detailing of forms and selection of materials provide a weekend retreat that reflects the agrarian styles of the surrounding area. Open floor plans and expansive views allow a free-flowing living experience connected to the natural environment.
1






