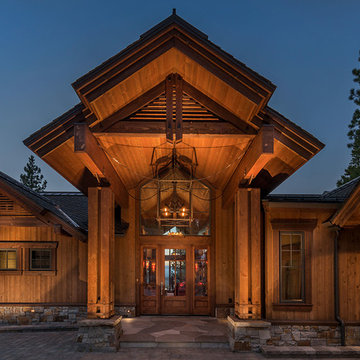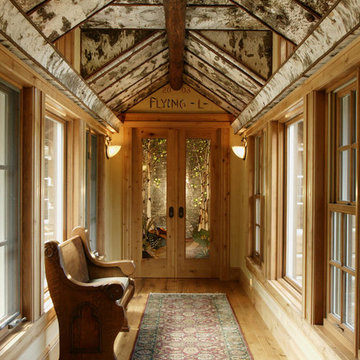Rustic Entryway with a Glass Front Door Ideas
Refine by:
Budget
Sort by:Popular Today
101 - 120 of 254 photos
Item 1 of 3

Miller Architects, PC
Inspiration for a rustic dark wood floor single front door remodel in Other with beige walls and a glass front door
Inspiration for a rustic dark wood floor single front door remodel in Other with beige walls and a glass front door
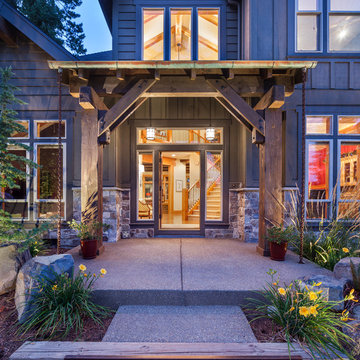
Kuda Photography
Example of a mountain style concrete floor entryway design in Portland with brown walls and a glass front door
Example of a mountain style concrete floor entryway design in Portland with brown walls and a glass front door
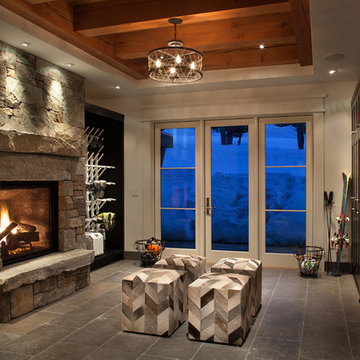
Example of a mid-sized mountain style ceramic tile entryway design in Salt Lake City with a glass front door and white walls
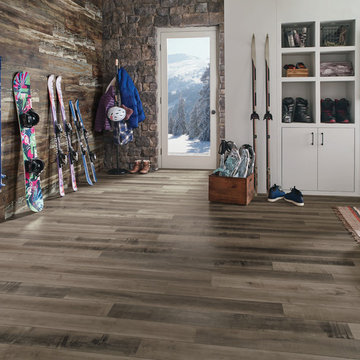
Mid-sized mountain style dark wood floor and brown floor entryway photo in Other with a glass front door
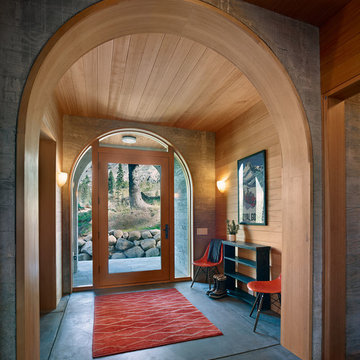
Bruce Damonte
Inspiration for a rustic gray floor single front door remodel in San Francisco with a glass front door
Inspiration for a rustic gray floor single front door remodel in San Francisco with a glass front door
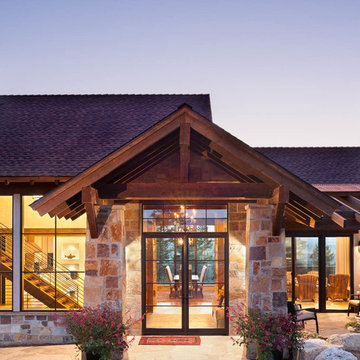
Longviews Studios, Inc.
Large mountain style double front door photo in Other with a glass front door
Large mountain style double front door photo in Other with a glass front door
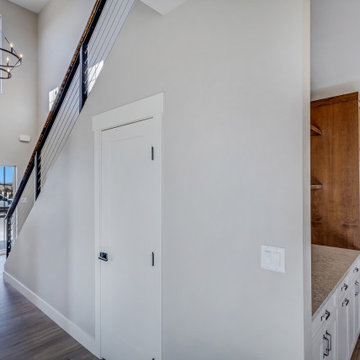
Bright foyer with 19' ceiling
Inspiration for a mid-sized rustic dark wood floor and brown floor entryway remodel in Other with gray walls and a glass front door
Inspiration for a mid-sized rustic dark wood floor and brown floor entryway remodel in Other with gray walls and a glass front door
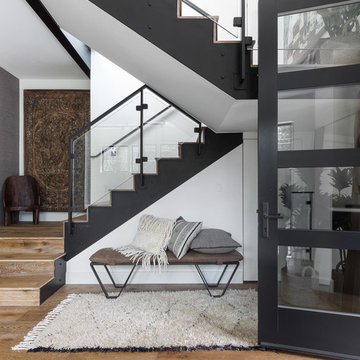
David Livingston
Mountain style light wood floor foyer photo in Sacramento with white walls and a glass front door
Mountain style light wood floor foyer photo in Sacramento with white walls and a glass front door
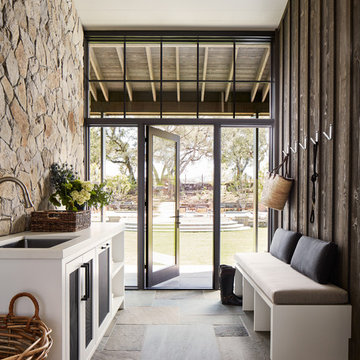
Single front door - rustic gray floor single front door idea in San Francisco with a glass front door

Large mountain style ceramic tile entryway photo in Denver with beige walls and a glass front door
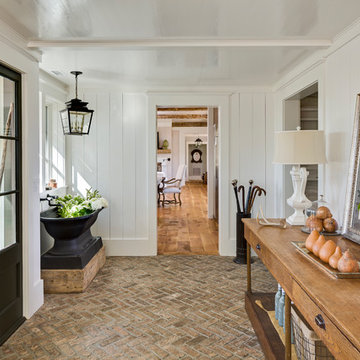
Inspiration for a rustic brick floor entryway remodel in Other with white walls and a glass front door
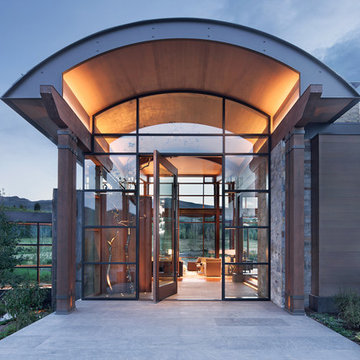
David O. Marlow
Mountain style gray floor entryway photo in Denver with a glass front door
Mountain style gray floor entryway photo in Denver with a glass front door
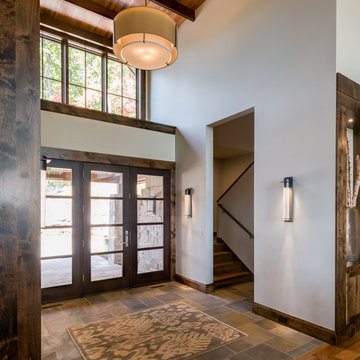
Interior Designer: Allard & Roberts Interior Design, Inc.
Builder: Glennwood Custom Builders
Architect: Con Dameron
Photographer: Kevin Meechan
Doors: Sun Mountain
Cabinetry: Advance Custom Cabinetry
Countertops & Fireplaces: Mountain Marble & Granite
Window Treatments: Blinds & Designs, Fletcher NC
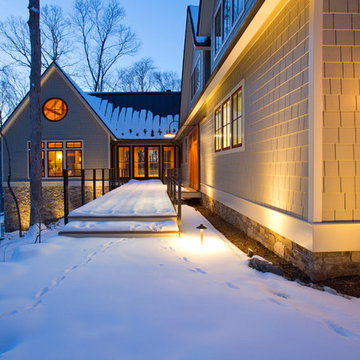
The design of this home was driven by the owners’ desire for a three-bedroom waterfront home that showcased the spectacular views and park-like setting. As nature lovers, they wanted their home to be organic, minimize any environmental impact on the sensitive site and embrace nature.
This unique home is sited on a high ridge with a 45° slope to the water on the right and a deep ravine on the left. The five-acre site is completely wooded and tree preservation was a major emphasis. Very few trees were removed and special care was taken to protect the trees and environment throughout the project. To further minimize disturbance, grades were not changed and the home was designed to take full advantage of the site’s natural topography. Oak from the home site was re-purposed for the mantle, powder room counter and select furniture.
The visually powerful twin pavilions were born from the need for level ground and parking on an otherwise challenging site. Fill dirt excavated from the main home provided the foundation. All structures are anchored with a natural stone base and exterior materials include timber framing, fir ceilings, shingle siding, a partial metal roof and corten steel walls. Stone, wood, metal and glass transition the exterior to the interior and large wood windows flood the home with light and showcase the setting. Interior finishes include reclaimed heart pine floors, Douglas fir trim, dry-stacked stone, rustic cherry cabinets and soapstone counters.
Exterior spaces include a timber-framed porch, stone patio with fire pit and commanding views of the Occoquan reservoir. A second porch overlooks the ravine and a breezeway connects the garage to the home.
Numerous energy-saving features have been incorporated, including LED lighting, on-demand gas water heating and special insulation. Smart technology helps manage and control the entire house.
Greg Hadley Photography
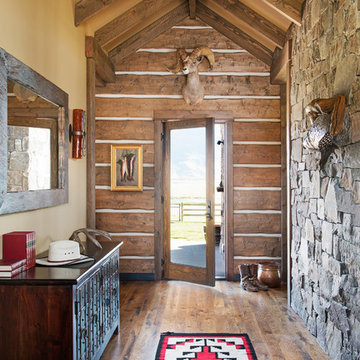
Example of a mountain style medium tone wood floor entryway design in Other with yellow walls and a glass front door
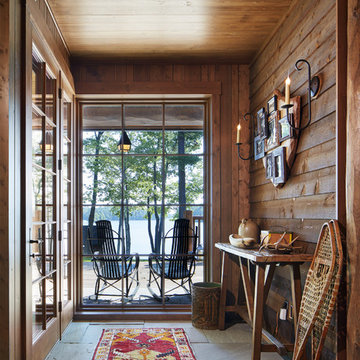
Corey Gaffer
Example of a mountain style single front door design in Minneapolis with brown walls and a glass front door
Example of a mountain style single front door design in Minneapolis with brown walls and a glass front door
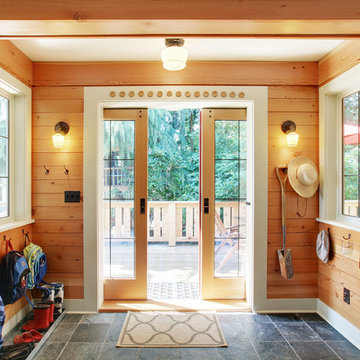
Inspiration for a rustic gray floor entryway remodel in Seattle with a glass front door
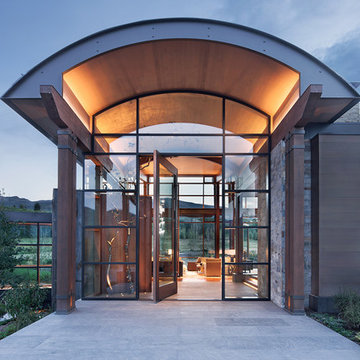
David O. Marlow Photography
Entryway - huge rustic entryway idea in Denver with a glass front door
Entryway - huge rustic entryway idea in Denver with a glass front door
Rustic Entryway with a Glass Front Door Ideas
6






