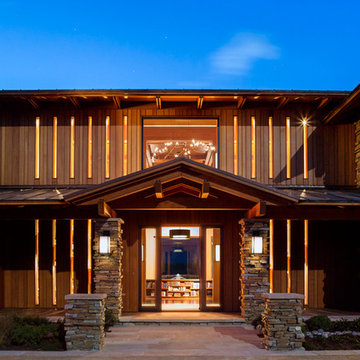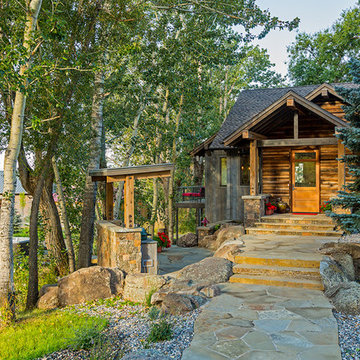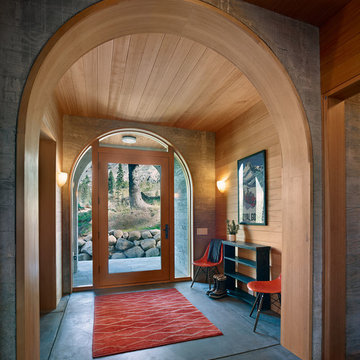Rustic Entryway with a Glass Front Door Ideas
Refine by:
Budget
Sort by:Popular Today
121 - 140 of 254 photos
Item 1 of 3
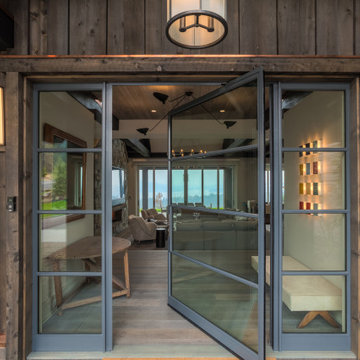
Large glass pivot door flanked by full light sidelights, horizontal lap siding and copper flashing
Inspiration for a rustic entryway remodel in Other with a glass front door
Inspiration for a rustic entryway remodel in Other with a glass front door
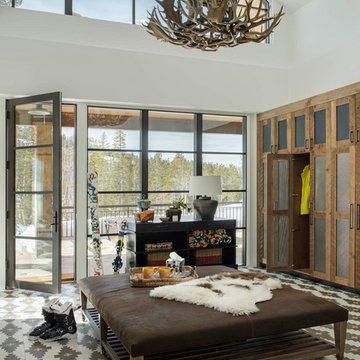
Inspiration for a rustic multicolored floor and vaulted ceiling entryway remodel in Other with white walls and a glass front door

Example of a small mountain style gray floor, wood wall, concrete floor, vaulted ceiling and wood ceiling mudroom design in Seattle with brown walls and a glass front door
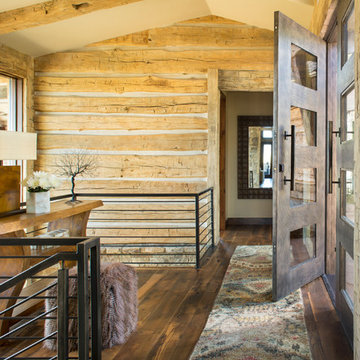
The Entry is the Mountain Modern connection.
Entryway - rustic dark wood floor entryway idea in Denver with a glass front door
Entryway - rustic dark wood floor entryway idea in Denver with a glass front door
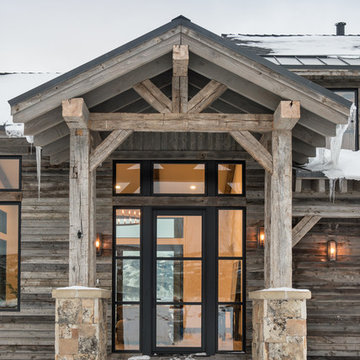
Jared Medley
Example of a mountain style entryway design in Salt Lake City with a glass front door
Example of a mountain style entryway design in Salt Lake City with a glass front door
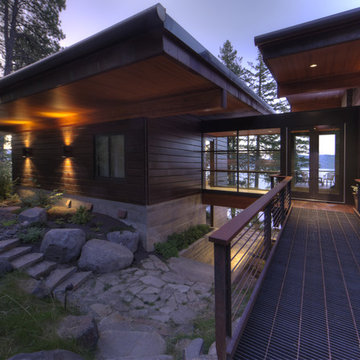
Photo: Shaun Cammack
The goal of the project was to create a modern log cabin on Coeur D’Alene Lake in North Idaho. Uptic Studios considered the combined occupancy of two families, providing separate spaces for privacy and common rooms that bring everyone together comfortably under one roof. The resulting 3,000-square-foot space nestles into the site overlooking the lake. A delicate balance of natural materials and custom amenities fill the interior spaces with stunning views of the lake from almost every angle.
The whole project was featured in Jan/Feb issue of Design Bureau Magazine.
See the story here:
http://www.wearedesignbureau.com/projects/cliff-family-robinson/
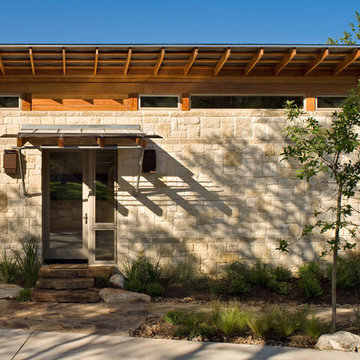
The program consists of a detached Guest House with full Kitchen, Living and Dining amenities, Carport and Office Building with attached Main house and Master Bedroom wing. The arrangement of buildings was dictated by the numerous majestic oaks and organized as a procession of spaces leading from the Entry arbor up to the front door. Large covered terraces and arbors were used to extend the interior living spaces out onto the site.
All the buildings are clad in Texas limestone with accent bands of Leuders limestone to mimic the local limestone cliffs in the area. Steel was used on the arbors and fences and left to rust. Vertical grain Douglas fir was used on the interior while flagstone and stained concrete floors were used throughout. The flagstone floors extend from the exterior entry arbors into the interior of the Main Living space and out onto the Main house terraces.
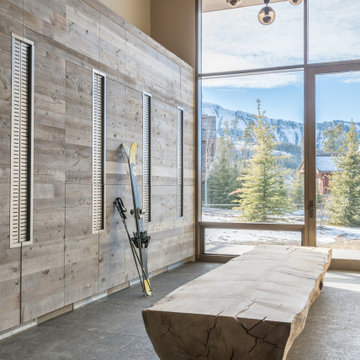
Inspiration for a rustic gray floor and wood ceiling entryway remodel in Other with a glass front door
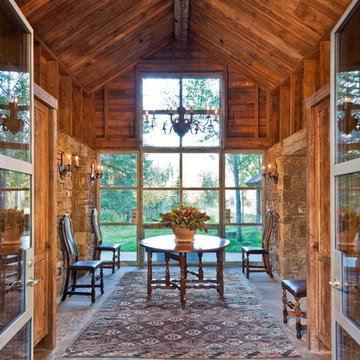
Ron Johnson
Example of a mountain style gray floor entryway design in Denver with a glass front door and beige walls
Example of a mountain style gray floor entryway design in Denver with a glass front door and beige walls
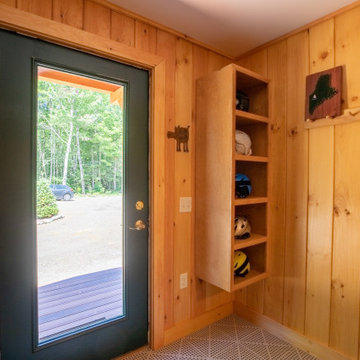
A high performance and sustainable mountain home. We fit a lot of function into a relatively small space when renovating the Entry/Mudroom area.
Inspiration for a rustic light wood floor, beige floor and wood wall entryway remodel in Portland Maine with beige walls and a glass front door
Inspiration for a rustic light wood floor, beige floor and wood wall entryway remodel in Portland Maine with beige walls and a glass front door
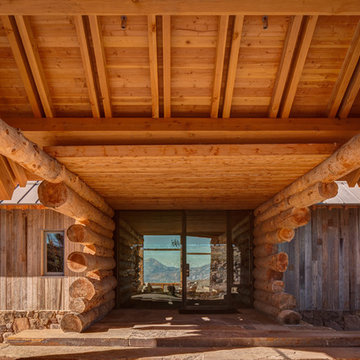
Alan Blakely Photography
Mountain style entryway photo in Los Angeles with a glass front door
Mountain style entryway photo in Los Angeles with a glass front door
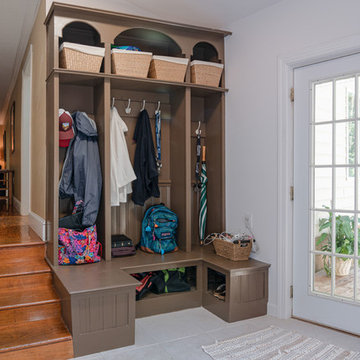
Entryway - rustic gray floor entryway idea in Other with white walls and a glass front door
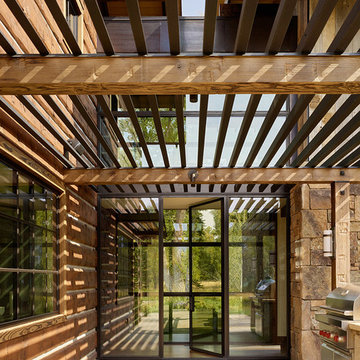
Matthew Millman
Entryway - rustic entryway idea in Other with brown walls and a glass front door
Entryway - rustic entryway idea in Other with brown walls and a glass front door
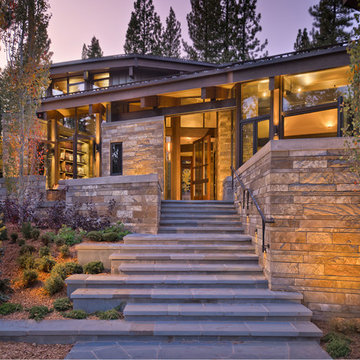
Set in a forest in the Sierra Mountains, this contemporary home uses transparent window walls between stone forms to bring the outdoors in. The barrel-vaulted metal roof is supported by a steel and timber exposed structure. Photo by Vance Fox

Martis Camp Home: Entry Way and Front Door
House built with Savant control system, Lutron Homeworks lighting and shading system. Ruckus Wireless access points. Surgex power protection. In-wall iPads control points. Remote cameras. Climate control: temperature and humidity.
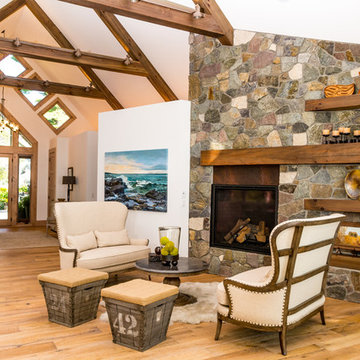
Studio Soulshine
Example of a mountain style light wood floor and beige floor entryway design in Other with white walls and a glass front door
Example of a mountain style light wood floor and beige floor entryway design in Other with white walls and a glass front door
Rustic Entryway with a Glass Front Door Ideas
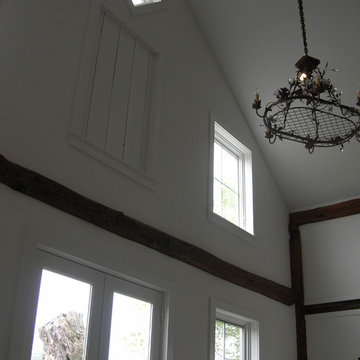
This horse barn conversion was Joyce Cole’s dream. It represented her vision to create a cozy home and office as close as possible to her beloved horses.
Old Saratoga Restorations completed the conversion in the middle of winter, repouring the concrete floor, repairing the roof and rotted beam foundation, replacing windows and using reclaimed oak and hemlock beams from the barn to create a staircase. Resawn beams were used for stair treads, shelves, railings and cabinets.
The barn’s innovative touches include plate glass viewing windows into the horse stalls from the kitchen and the mudroom.
OSR also created a custom mahogany door, utility room, new high-end kitchen, 2 bathrooms, a stable room and a mudroom with a Dutch door.
7






