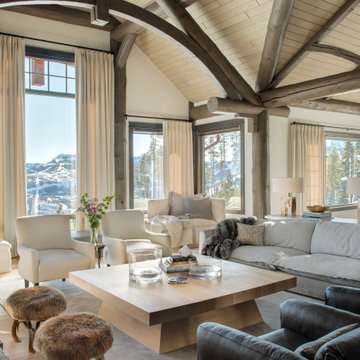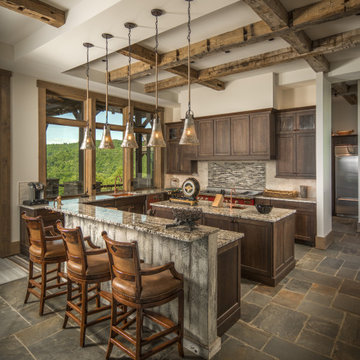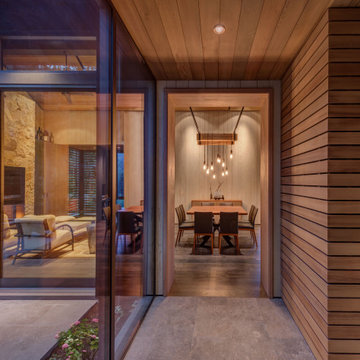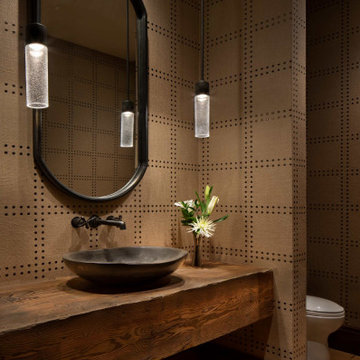Rustic Home Design Ideas
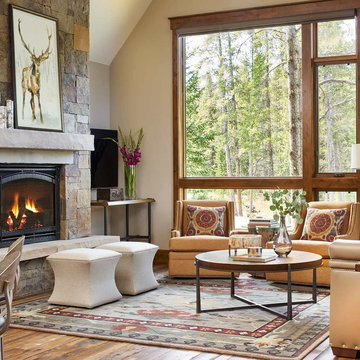
Photo Credit: David Patterson Photography
Living room - rustic medium tone wood floor living room idea in Denver with beige walls, a standard fireplace, a stone fireplace and a wall-mounted tv
Living room - rustic medium tone wood floor living room idea in Denver with beige walls, a standard fireplace, a stone fireplace and a wall-mounted tv

Inspiration for a rustic l-shaped dark wood floor, brown floor, exposed beam, vaulted ceiling and wood ceiling kitchen remodel in Denver with an undermount sink, recessed-panel cabinets, medium tone wood cabinets, brown backsplash, stainless steel appliances, an island and white countertops
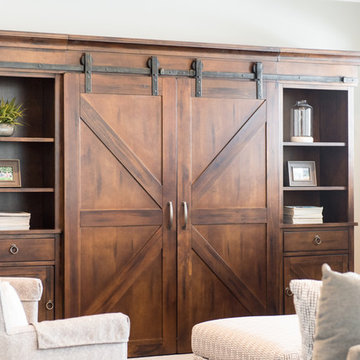
Mid-sized mountain style enclosed family room photo in Salt Lake City with white walls and a concealed tv
Find the right local pro for your project

Lindsay Rhodes
Enclosed kitchen - mid-sized rustic single-wall medium tone wood floor and brown floor enclosed kitchen idea in Dallas with a drop-in sink, shaker cabinets, white cabinets, white backsplash, stone tile backsplash, stainless steel appliances, no island and white countertops
Enclosed kitchen - mid-sized rustic single-wall medium tone wood floor and brown floor enclosed kitchen idea in Dallas with a drop-in sink, shaker cabinets, white cabinets, white backsplash, stone tile backsplash, stainless steel appliances, no island and white countertops
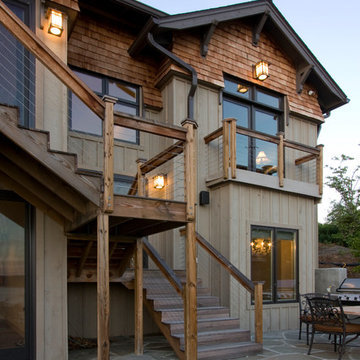
Nice intermix of textures displayed here!
Photos by Jay Weiland
Mid-sized mountain style two-story wood exterior home photo in Other
Mid-sized mountain style two-story wood exterior home photo in Other

A Modern Rustic styled home is a design that puts emphasis on rugged, natural beauty with modern amenities. The key to this space is an open floor plan, modern furniture, and exposed natural elements, like this Pakari wooden wall.
Sliding Door: HHLG or 20HLG
Pakari Wood Wall: PAK1X4BW
Casing: 103MUL
Baseboard: 339MUL

Inspiration for a mid-sized rustic brick floor and brown floor entryway remodel in Other with beige walls and a dark wood front door
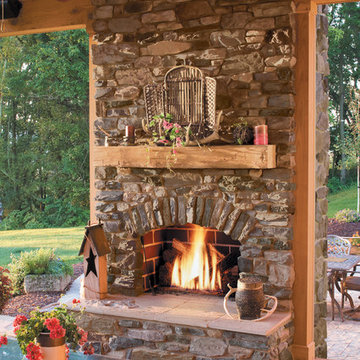
Inspiration for a rustic backyard stone patio remodel in San Diego with a fire pit and a roof extension
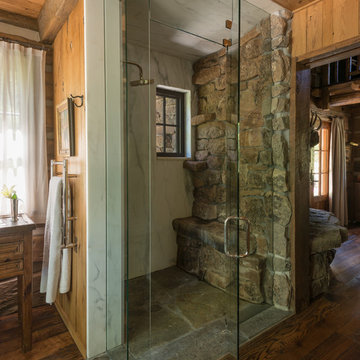
Audrey Hall
Walk-in shower - rustic medium tone wood floor walk-in shower idea in Philadelphia with a hinged shower door
Walk-in shower - rustic medium tone wood floor walk-in shower idea in Philadelphia with a hinged shower door

Gordon Gregory
Living room - huge rustic open concept and formal slate floor and multicolored floor living room idea in New York
Living room - huge rustic open concept and formal slate floor and multicolored floor living room idea in New York
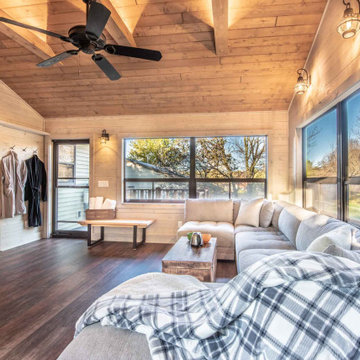
Large full-size windows accentuate calm horizontal lines in the place, while exposed collar ties help humanize the scale of the cathedral ceiling slope.
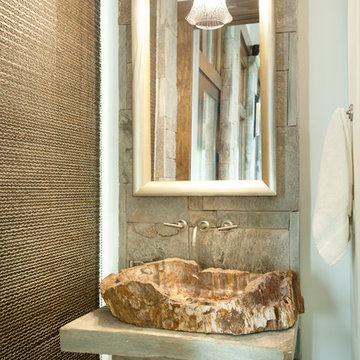
Tommy White, Boone NC
Example of a small mountain style powder room design in Charlotte with a vessel sink and gray countertops
Example of a small mountain style powder room design in Charlotte with a vessel sink and gray countertops

Small rustic brown two-story wood exterior home idea in Minneapolis with a shingle roof
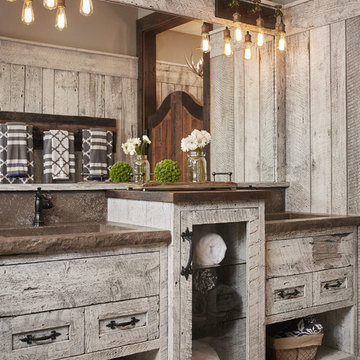
Infused with a rustic and natural flair, this master bathroom embraces the rich wood tones of reclaimed barnwood and a cohesive design with both functional workspace and exceptional storage.
Photo Credit: Ashley Avila
Rustic Home Design Ideas
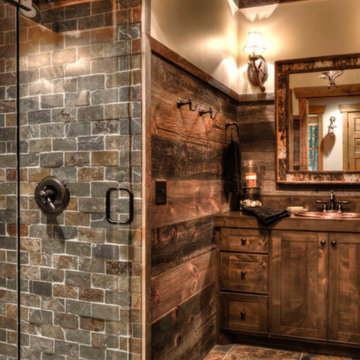
Example of a mountain style slate floor and multicolored floor corner shower design in Minneapolis with shaker cabinets, distressed cabinets, beige walls, a drop-in sink and a hinged shower door
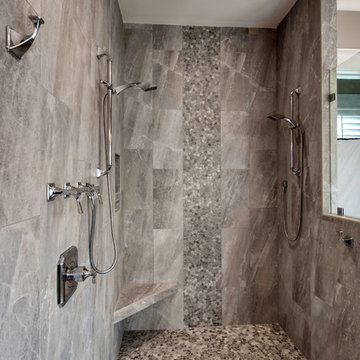
This house features an open concept floor plan, with expansive windows that truly capture the 180-degree lake views. The classic design elements, such as white cabinets, neutral paint colors, and natural wood tones, help make this house feel bright and welcoming year round.
71

























