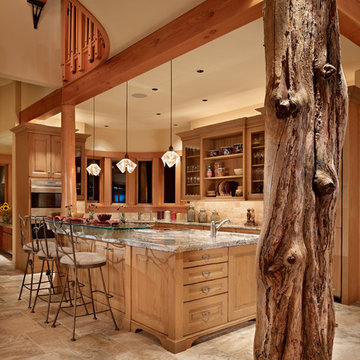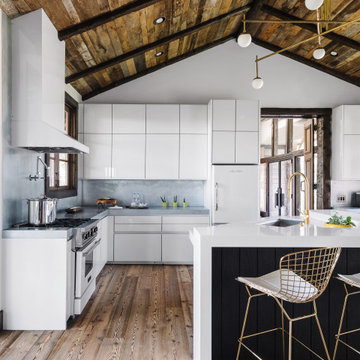Rustic Kitchen Ideas
Refine by:
Budget
Sort by:Popular Today
1121 - 1140 of 70,566 photos

Inspiration for a huge rustic medium tone wood floor and brown floor kitchen remodel in Denver with a farmhouse sink, raised-panel cabinets, granite countertops, beige backsplash, travertine backsplash, paneled appliances, an island, gray countertops and gray cabinets
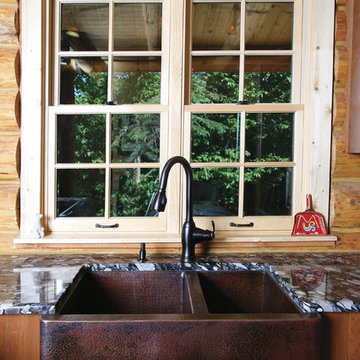
Example of a small mountain style u-shaped kitchen design in Other with a farmhouse sink, raised-panel cabinets, medium tone wood cabinets, granite countertops, brown backsplash, wood backsplash, black appliances and a peninsula
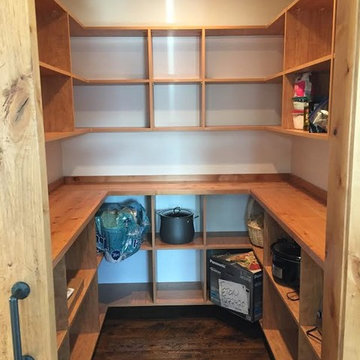
Mountain style kitchen pantry photo in Other with open cabinets and light wood cabinets
Find the right local pro for your project
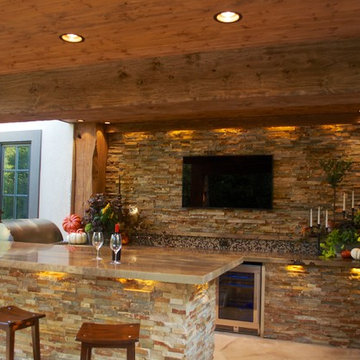
Pool side outdoor kitchen with deck above. Finishes include ledger stone bar and tv wall, custom Sicis glass tile backsplash, limestone counter tops, hand scrapped timber wraps for deck posts & beams, LED lighting, Perlick under cabinet refrigerators, FireMagic grill, zoned audio system, & stone patio/pool deck by Michael Given Environments, LLC
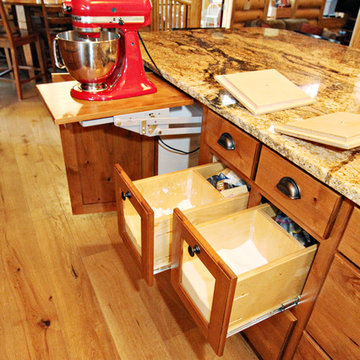
Lisa Brown - Photographer
Mid-sized mountain style l-shaped light wood floor open concept kitchen photo in Other with a farmhouse sink, raised-panel cabinets, medium tone wood cabinets, granite countertops, beige backsplash, stone tile backsplash, stainless steel appliances, an island and brown countertops
Mid-sized mountain style l-shaped light wood floor open concept kitchen photo in Other with a farmhouse sink, raised-panel cabinets, medium tone wood cabinets, granite countertops, beige backsplash, stone tile backsplash, stainless steel appliances, an island and brown countertops

Trent Bell
Example of a small mountain style galley slate floor and gray floor open concept kitchen design in Portland Maine with a double-bowl sink, light wood cabinets, granite countertops, wood backsplash, stainless steel appliances and no island
Example of a small mountain style galley slate floor and gray floor open concept kitchen design in Portland Maine with a double-bowl sink, light wood cabinets, granite countertops, wood backsplash, stainless steel appliances and no island
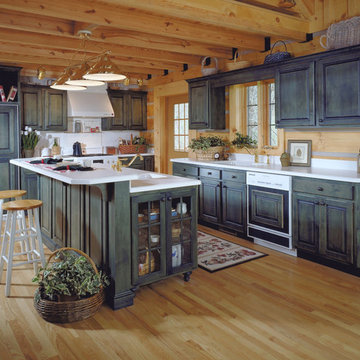
Mid-sized mountain style l-shaped light wood floor and beige floor eat-in kitchen photo in Other with an undermount sink, raised-panel cabinets, distressed cabinets, quartz countertops, paneled appliances, an island and white countertops
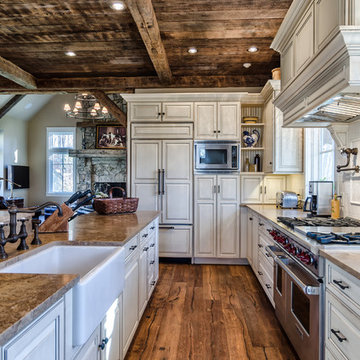
The DIY Channel show "Raising House" recently featured this MossCreek custom designed home. This MossCreek designed home is the Beauthaway and can be found in our ready to purchase home plans. At 3,268 square feet, the house is a Rustic American style that blends a variety of regional architectural elements that can be found throughout the Appalachians from Maine to Georgia.
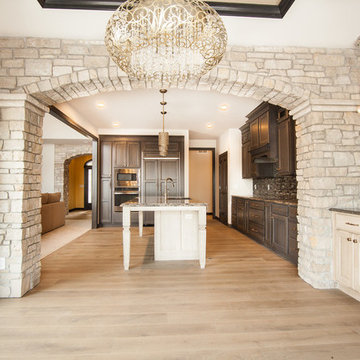
Large mountain style single-wall light wood floor eat-in kitchen photo in Milwaukee with shaker cabinets, granite countertops, an island, an undermount sink, light wood cabinets, stainless steel appliances and metal backsplash
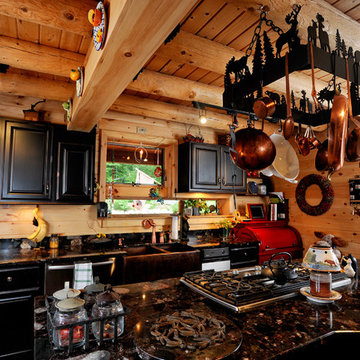
Home by: Katahdin Cedar Log Homes
Photos by: Brian Fitzgerald, Fitzgerald Photo
Enclosed kitchen - large rustic single-wall medium tone wood floor enclosed kitchen idea in Boston with a farmhouse sink, recessed-panel cabinets, black cabinets, granite countertops, black backsplash, stone slab backsplash, stainless steel appliances and an island
Enclosed kitchen - large rustic single-wall medium tone wood floor enclosed kitchen idea in Boston with a farmhouse sink, recessed-panel cabinets, black cabinets, granite countertops, black backsplash, stone slab backsplash, stainless steel appliances and an island
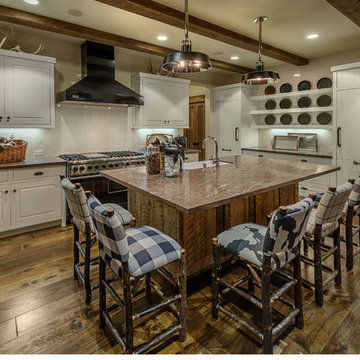
Eat-in kitchen - large rustic u-shaped medium tone wood floor eat-in kitchen idea in Sacramento with white cabinets, granite countertops, white backsplash, porcelain backsplash, black appliances, a farmhouse sink, raised-panel cabinets and an island
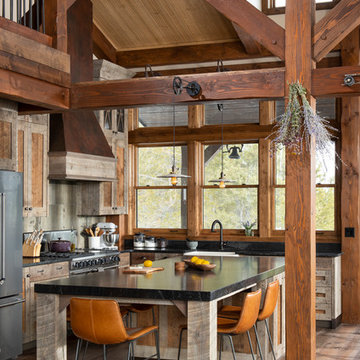
Many basic elements of classic log cabin architecture were transformed by award-winning M.T.N Design.
Produced By: PrecisionCraft Log & Timber Homes
Photos By: Longviews Studios, Inc.

At first glance this rustic kitchen looks so authentic, one would think it was constructed 100 years ago. Situated in the Rocky Mountains, this second home is the gathering place for family ski vacations and is the definition of luxury among the beautiful yet rough terrain. A hand-forged hood boldly stands in the middle of the room, commanding attention even through the sturdy log beams both above and to the sides of the work/gathering space. The view just might get jealous of this kitchen!
Project specs: Custom cabinets by Premier Custom-Built, constructed out of quartered oak. Sub Zero refrigerator and Wolf 48” range. Pendants and hood by Dragon Forge in Colorado.
(Photography, Kimberly Gavin)
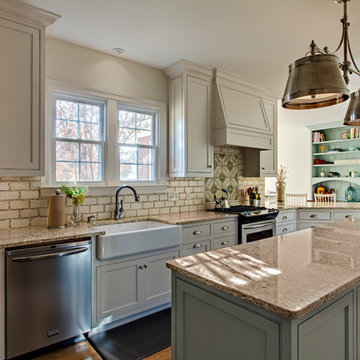
Visual Comfort brushed nickel kitchen island light.
Photos by Steven Long
Kitchen - rustic l-shaped medium tone wood floor kitchen idea in Nashville with a farmhouse sink, shaker cabinets, white cabinets, quartzite countertops, white backsplash, stainless steel appliances and an island
Kitchen - rustic l-shaped medium tone wood floor kitchen idea in Nashville with a farmhouse sink, shaker cabinets, white cabinets, quartzite countertops, white backsplash, stainless steel appliances and an island
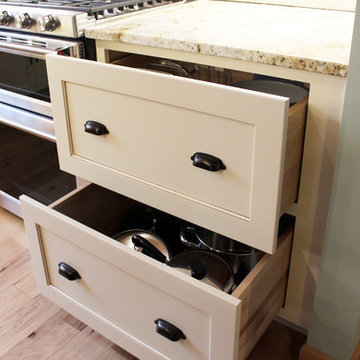
In this log cabin kitchen, we installed Medallion Gold Park Place Flat Panel Maple, White Chocolate with Mocha Highland cabinets on the perimeter and on the island is Maple, Amaretto accented with Saddle pulls and Cup pulls in oiled rubbed bronze. The countertop on the perimeter is Casella Granite with double round over edge, the island countertop is Cambria 3cm Brittanica Gold and the bar top is Eternia 3cm Lindfield. The backsplash is 1” x 12” polished brick mosaic in Empire Beige. An LED Monorail system with 8’ rail, 3 pendants, 4 direction heads was hung over the island with a coordinating pendant light over the sink. A Blanco apron front sink in Biscotti color with Moen Arbor pull down faucet and Moen sip beverage faucet in oiled rubbed bronze was installed.

Large mountain style u-shaped light wood floor open concept kitchen photo in Jacksonville with light wood cabinets, brown backsplash, an island, an undermount sink, shaker cabinets, soapstone countertops, mosaic tile backsplash, black appliances and multicolored countertops
Rustic Kitchen Ideas
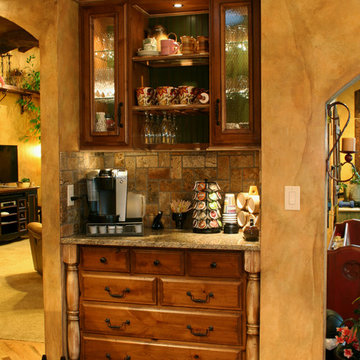
A separate beverage service was built in between kitchen and dining. Here also the interior and under lighting is displayed. Photography by Jeff Dunn, owner.
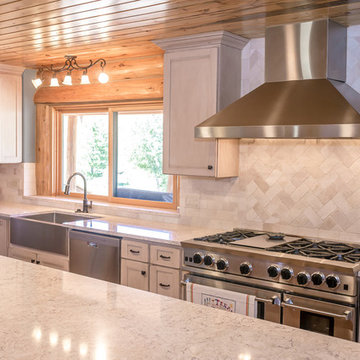
Builder | Time Construction
Photography | Jon Kohlwey
Designer | Tara Bender
Starmark Cabinetry
Mid-sized mountain style l-shaped beige floor enclosed kitchen photo in Denver with a farmhouse sink, medium tone wood cabinets, granite countertops, white backsplash, stainless steel appliances, an island and gray countertops
Mid-sized mountain style l-shaped beige floor enclosed kitchen photo in Denver with a farmhouse sink, medium tone wood cabinets, granite countertops, white backsplash, stainless steel appliances, an island and gray countertops
57






