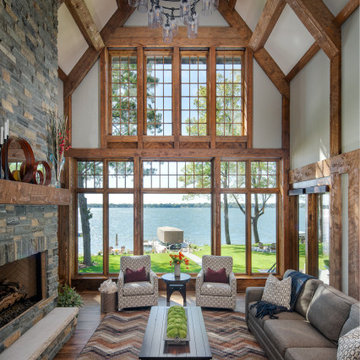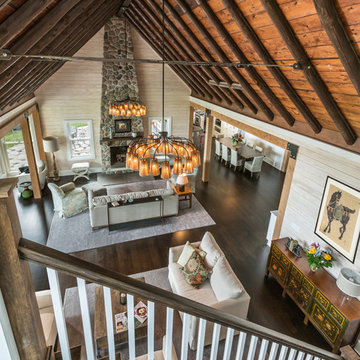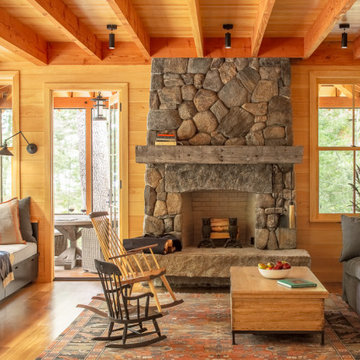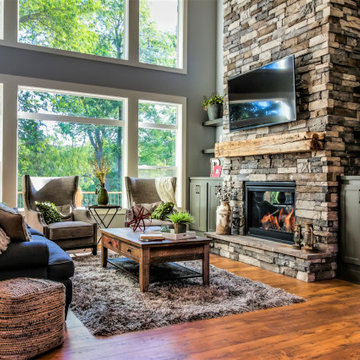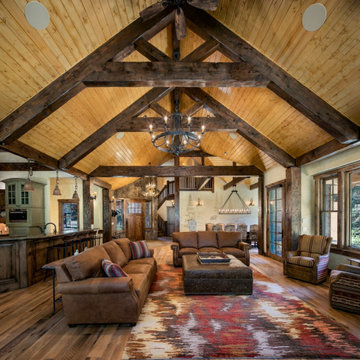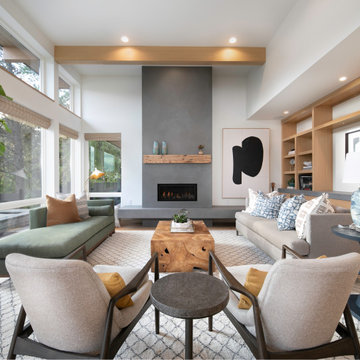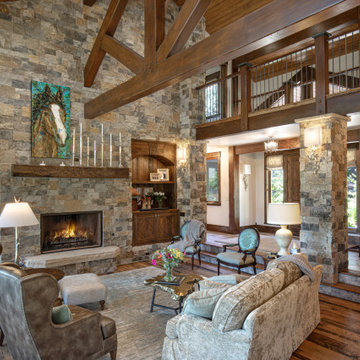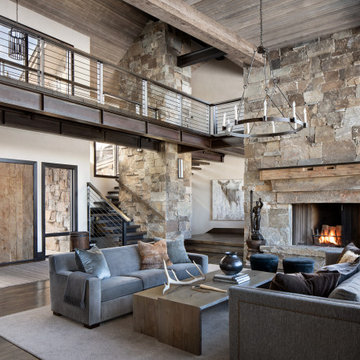Rustic Living Room Ideas & Designs
Refine by:
Budget
Sort by:Popular Today
121 - 140 of 45,233 photos
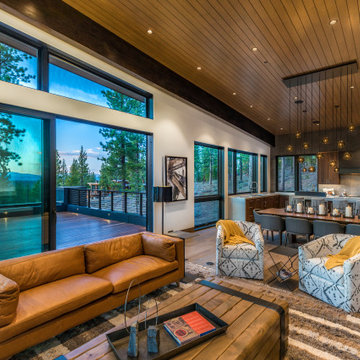
Mountain style open concept medium tone wood floor, brown floor, exposed beam, vaulted ceiling and wood ceiling living room photo in Other with white walls
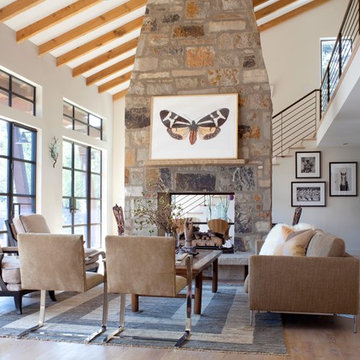
Neutral tones, rich textures, and great art give this living room it's inviting feel. Knoll sofa and chrome chairs. Fireplace is open to both living and dining spaces. Antique coffee table mixes it up.
Rug - Isberian Rug Company, Aspen, CO
Photos: Emily Redfield
Find the right local pro for your project
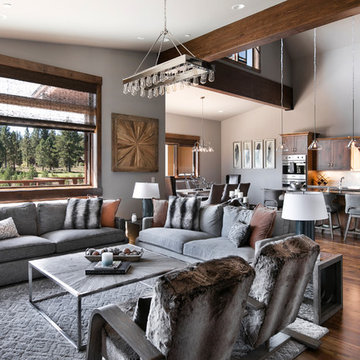
Casey Halliday Photography
Large mountain style open concept medium tone wood floor living room photo in Sacramento with gray walls
Large mountain style open concept medium tone wood floor living room photo in Sacramento with gray walls
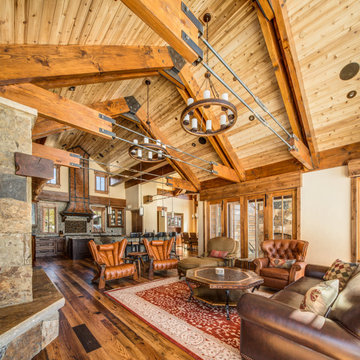
Our flagship Verite chairs bring a new level of sharp sophistication to this fabulous cabin's open concept great room!
Example of a mountain style living room design in Denver
Example of a mountain style living room design in Denver
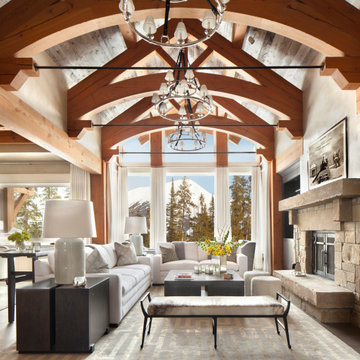
Mountain style open concept medium tone wood floor and brown floor living room photo in Other with beige walls, a standard fireplace and a stone fireplace
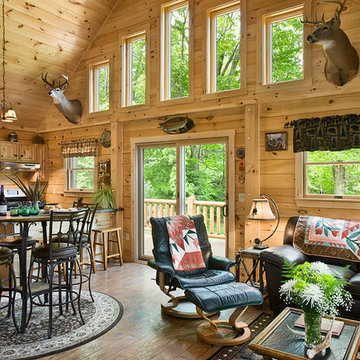
Modified from the Swiftwater model this plan is distinguished by its large windowed shed dormer creating more space available to the loft.
http://www.coventryloghomes.com/ourDesigns/tradesmanSeries/Ascutney/model.html
Photo Credit: Roger Wade
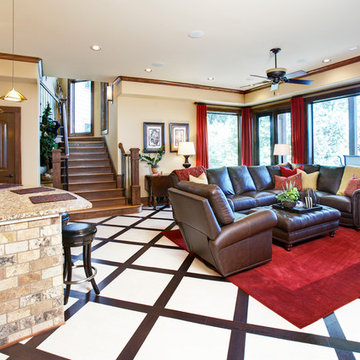
Fairview Builders, LLC
Large mountain style open concept living room photo in Other with yellow walls
Large mountain style open concept living room photo in Other with yellow walls
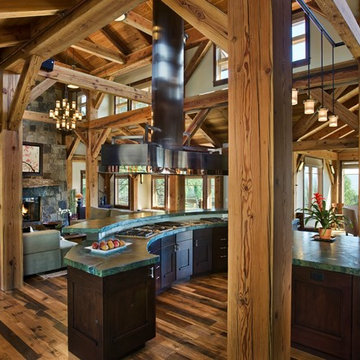
Great Room, Kitchen, Dining Area. Timber Frame by Trestlewood and Woodhouse Post and Beam. Design and build, interiors and furnishings by Trilogy Partners. Photos Roger Wade

Cozy Livingroom space under the main stair. Timeless, durable, modern furniture inspired by "camp" life.
Example of a small mountain style open concept medium tone wood floor, wood ceiling and wood wall living room design with no tv
Example of a small mountain style open concept medium tone wood floor, wood ceiling and wood wall living room design with no tv
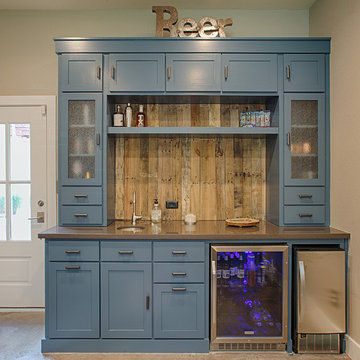
Mid-sized mountain style enclosed concrete floor living room photo in Austin with a bar, beige walls and a wall-mounted tv
Rustic Living Room Ideas & Designs
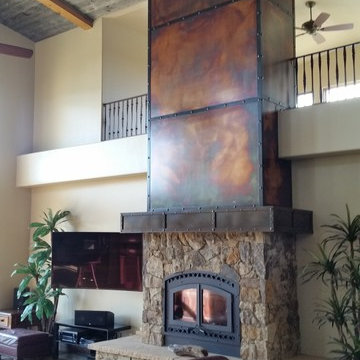
Custom wood burning fireplace, Lennox Montecito, wrapped in real rock veneer capped off with a custom metal mantle with steel rivets and clavos. Corner steel and straps were patina stained antique black. The panels were copper plated with a torched fire technique.
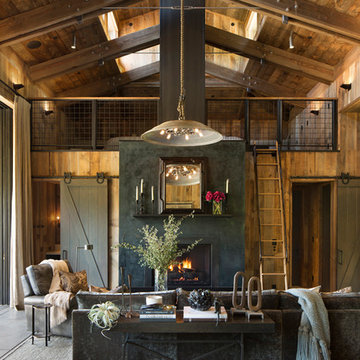
This Farmhouse Style Napa cabin features vaulted ceilings and walls cladded with our patina pine, sourced from century-old barn boards with original weathering and saw marks. The wood used here was reclaimed from a Wisconsin dairy barn. Also incorporated in the design are nearly 2,000 board feet of our interior rough pine trim. Situated in the center of wine country, this cabin in the woods was designed by Wade Design Architects.
7






