Rustic Living Room with a TV Stand Ideas
Refine by:
Budget
Sort by:Popular Today
81 - 100 of 1,017 photos
Item 1 of 5
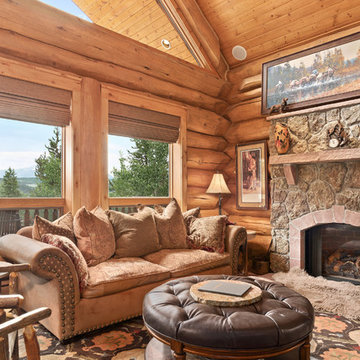
Living room - large rustic open concept medium tone wood floor and brown floor living room idea in Denver with brown walls, a standard fireplace, a stone fireplace and a tv stand
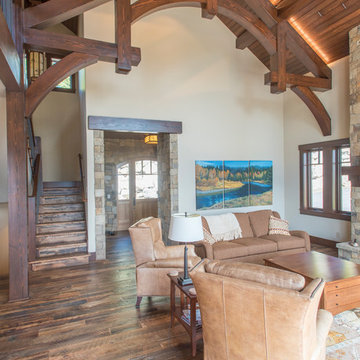
Stunning mountain side home overlooking McCall and Payette Lake. This home is 5000 SF on three levels with spacious outdoor living to take in the views. A hybrid timber frame home with hammer post trusses and copper clad windows. Super clients, a stellar lot, along with HOA and civil challenges all come together in the end to create some wonderful spaces.
Joshua Roper Photography
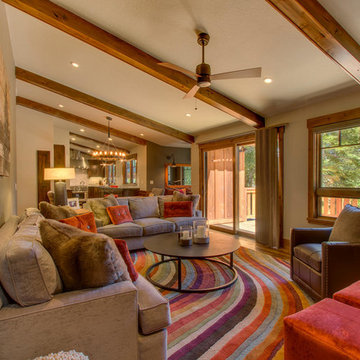
Large mountain style formal and open concept medium tone wood floor living room photo in Sacramento with gray walls, a standard fireplace, a stone fireplace and a tv stand
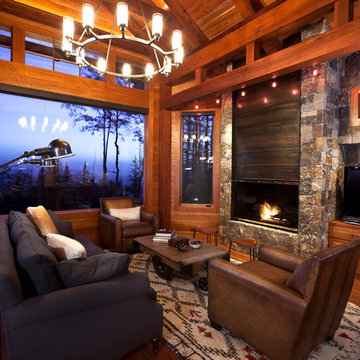
Inspiration for a mid-sized rustic open concept dark wood floor living room remodel in Denver with brown walls, a standard fireplace, a metal fireplace and a tv stand
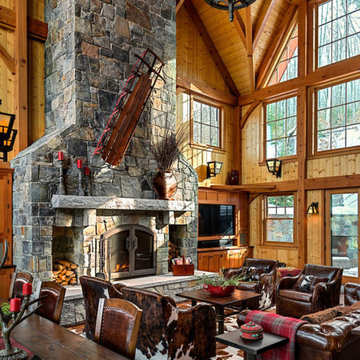
This three-story vacation home for a family of ski enthusiasts features 5 bedrooms and a six-bed bunk room, 5 1/2 bathrooms, kitchen, dining room, great room, 2 wet bars, great room, exercise room, basement game room, office, mud room, ski work room, decks, stone patio with sunken hot tub, garage, and elevator.
The home sits into an extremely steep, half-acre lot that shares a property line with a ski resort and allows for ski-in, ski-out access to the mountain’s 61 trails. This unique location and challenging terrain informed the home’s siting, footprint, program, design, interior design, finishes, and custom made furniture.
Credit: Samyn-D'Elia Architects
Project designed by Franconia interior designer Randy Trainor. She also serves the New Hampshire Ski Country, Lake Regions and Coast, including Lincoln, North Conway, and Bartlett.
For more about Randy Trainor, click here: https://crtinteriors.com/
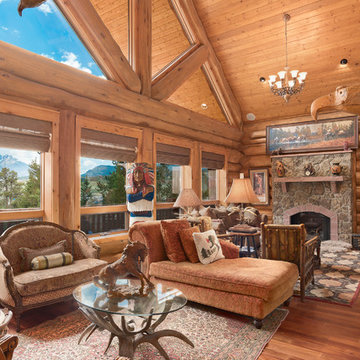
Example of a large mountain style open concept medium tone wood floor and brown floor living room design in Denver with brown walls, a standard fireplace, a stone fireplace and a tv stand
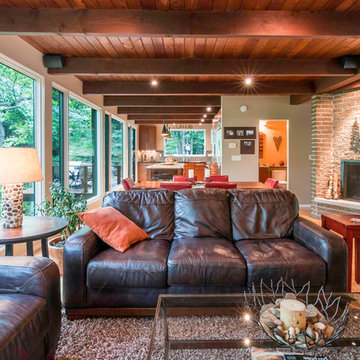
Inspiration for a mid-sized rustic open concept light wood floor and beige floor living room remodel in Chicago with beige walls, a corner fireplace, a brick fireplace and a tv stand
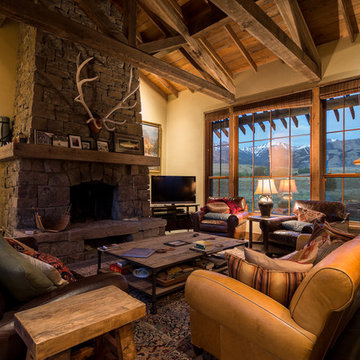
Inspiration for a large rustic enclosed dark wood floor and brown floor living room remodel in Other with white walls, a standard fireplace, a stone fireplace and a tv stand
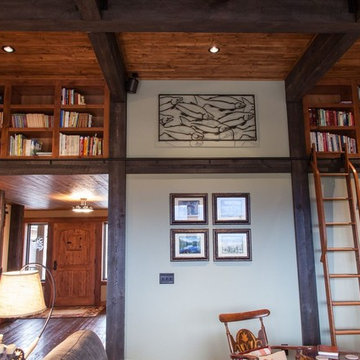
Example of a mid-sized mountain style open concept dark wood floor living room library design in Other with beige walls, a standard fireplace, a stone fireplace and a tv stand
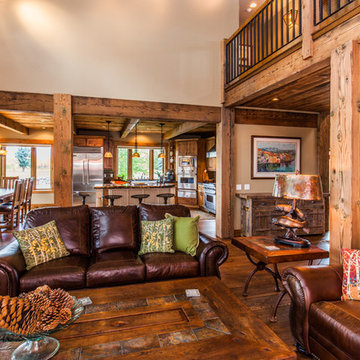
This is Beautiful Custom home built in Big Fork, MT. It's a 3,600 sq ft 3 suite bed bath with bonus room and office. Built in 2015 By R Lake Construction. For any information please Call 406-209-4805
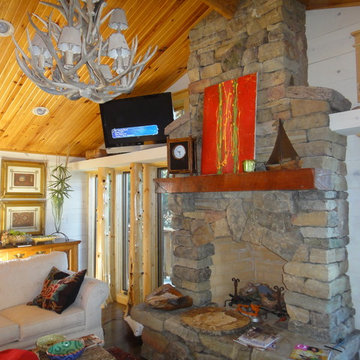
This unique cabin began as an ordinary ranch house with a million dollar Lake Norfork view. The layout was chopped up with too small of kitchen and baths. One bath that served two bedrooms was only accessible through one bedroom. We valted all of the ceilings and finished them with wood. Only closing in the porch, we rearranged the entire house. It is not only dramatic, it is functional and full of excellent craftsmanship. Howard Shannon drew all of the plans.
Photos by Claudia Shannon
Claudia Shannon
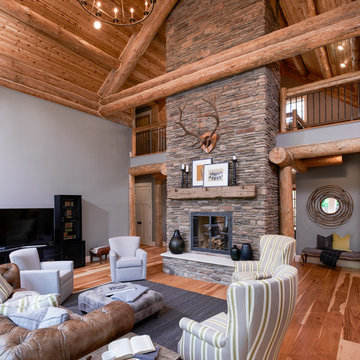
A two-story fireplace is the central focus in this home. Our clients brought two disparate design aesthetics to the design table - he wanted rustic hunting lodge - she wanted anything but rustic hunting lodge! The result is a warm mix of the two into a beautiful and very livable home. This home was Designed by Ed Kriskywicz and built by Meadowlark Design+Build in Ann Arbor, Michigan. Photos by John Carlson of Carlsonpro productions.
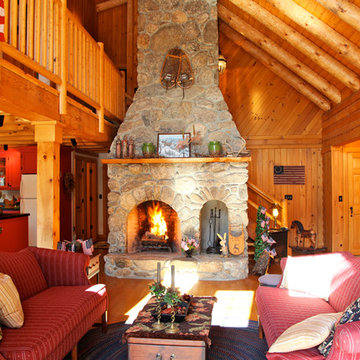
Beautiful Custom Log Cabin Great Room in Mendon, MA. This Cabin is the model home for CM Allaire & Sons builders.
CM Allaire & Sons Log Cabin
Mendon Massachusetts
Gingold Photography
www.gphotoarch.com
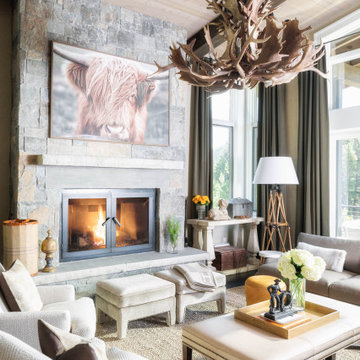
Living room - large rustic open concept dark wood floor and black floor living room idea in Other with beige walls, a standard fireplace, a stone fireplace and a tv stand
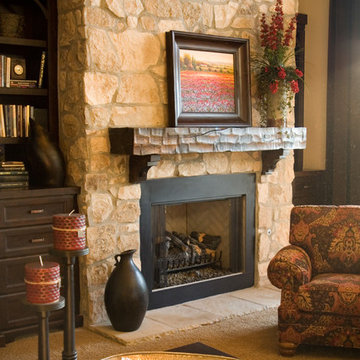
Example of a mid-sized mountain style open concept carpeted living room design in Salt Lake City with beige walls, a standard fireplace, a stone fireplace and a tv stand
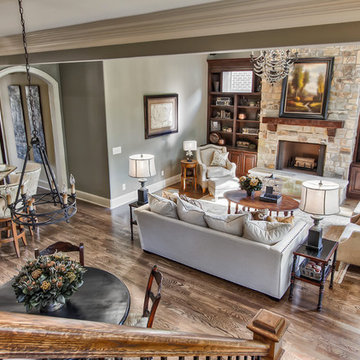
Mid-sized mountain style open concept medium tone wood floor and brown floor living room photo in Nashville with gray walls, a standard fireplace, a stone fireplace and a tv stand
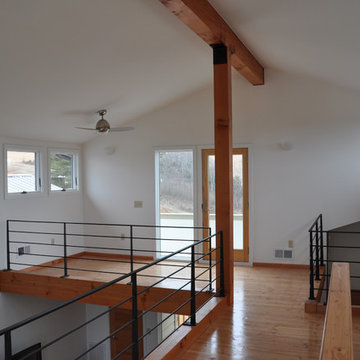
Parson Architecture
Living room - mid-sized rustic loft-style medium tone wood floor living room idea in Phoenix with white walls, a standard fireplace, a stone fireplace and a tv stand
Living room - mid-sized rustic loft-style medium tone wood floor living room idea in Phoenix with white walls, a standard fireplace, a stone fireplace and a tv stand
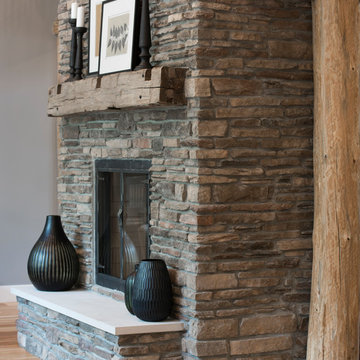
A two-story fireplace is the central focus in this home. This home was Designed by Ed Kriskywicz and built by Meadowlark Design+Build in Ann Arbor, Michigan. Photos by John Carlson of Carlsonpro productions.
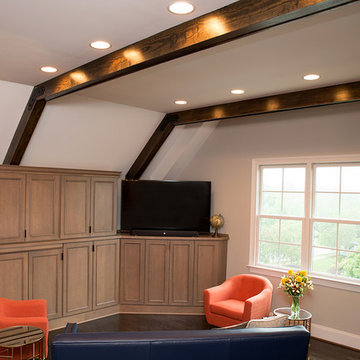
Multi-faceted custom attic renovation including a guest suite w/ built-in Murphy beds and private bath, and a fully equipped entertainment room with a full bar.
Rustic Living Room with a TV Stand Ideas
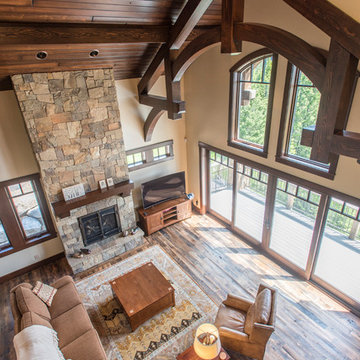
Stunning mountain side home overlooking McCall and Payette Lake. This home is 5000 SF on three levels with spacious outdoor living to take in the views. A hybrid timber frame home with hammer post trusses and copper clad windows. Super clients, a stellar lot, along with HOA and civil challenges all come together in the end to create some wonderful spaces.
Joshua Roper Photography
5





