Rustic Living Room with a TV Stand Ideas
Refine by:
Budget
Sort by:Popular Today
101 - 120 of 1,017 photos
Item 1 of 5
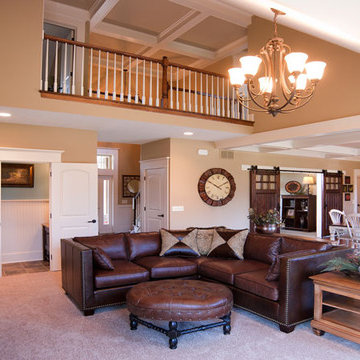
Living room - rustic formal and open concept carpeted, beige floor and coffered ceiling living room idea with beige walls and a tv stand
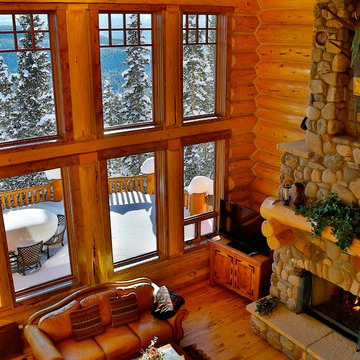
Spencer Thomas
Inspiration for a mid-sized rustic open concept living room remodel in Denver with a standard fireplace, a stone fireplace and a tv stand
Inspiration for a mid-sized rustic open concept living room remodel in Denver with a standard fireplace, a stone fireplace and a tv stand
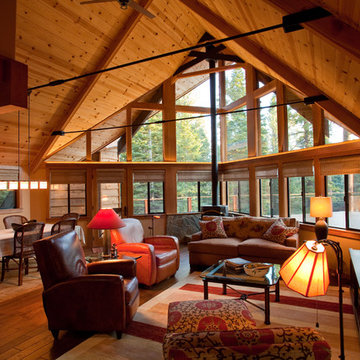
The primary goal of this Homewood renovation was simple: maintain as much family tradition and cabin style as possible while allowing the second-generation owners to enjoy a fully modernized home built to entertain.
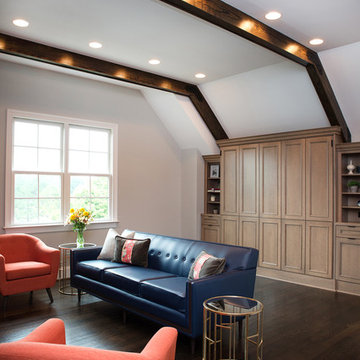
Multi-faceted custom attic renovation including a guest suite w/ built-in Murphy beds and private bath, and a fully equipped entertainment room with a full bar.
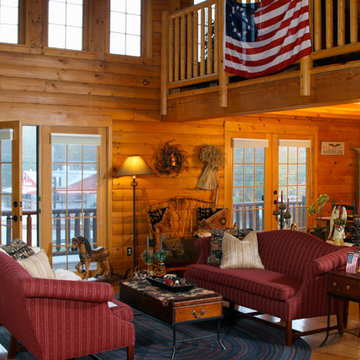
Beautiful Custom Log Cabin Great Room in Mendon, MA. This Cabin is the model home for CM Allaire & Sons builders.
CM Allaire & Sons Log Cabin
Mendon Massachusetts
Gingold Photography
www.gphotoarch.com
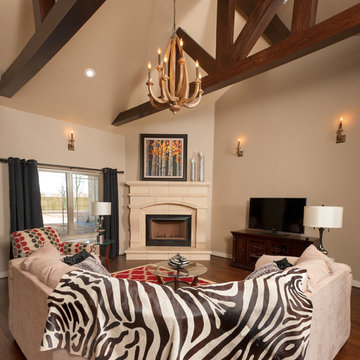
Inspiration for a large rustic formal and open concept dark wood floor living room remodel in Dallas with beige walls, a corner fireplace, a stone fireplace and a tv stand
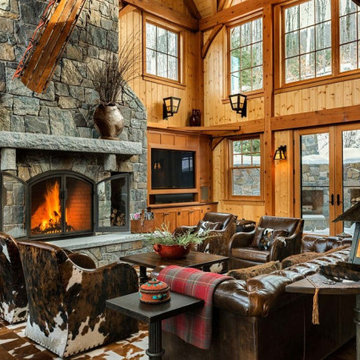
This three-story vacation home for a family of ski enthusiasts features 5 bedrooms and a six-bed bunk room, 5 1/2 bathrooms, kitchen, dining room, great room, 2 wet bars, great room, exercise room, basement game room, office, mud room, ski work room, decks, stone patio with sunken hot tub, garage, and elevator.
The home sits into an extremely steep, half-acre lot that shares a property line with a ski resort and allows for ski-in, ski-out access to the mountain’s 61 trails. This unique location and challenging terrain informed the home’s siting, footprint, program, design, interior design, finishes, and custom made furniture.
Credit: Samyn-D'Elia Architects
Project designed by Franconia interior designer Randy Trainor. She also serves the New Hampshire Ski Country, Lake Regions and Coast, including Lincoln, North Conway, and Bartlett.
For more about Randy Trainor, click here: https://crtinteriors.com/
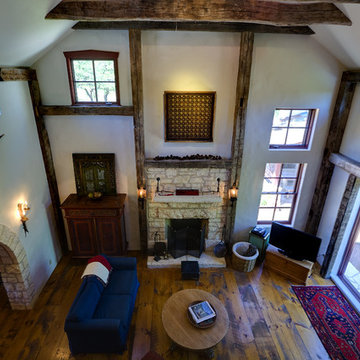
Vaulted ceilings and open spaces in this red barn inspired home.
Mid-sized mountain style loft-style medium tone wood floor living room photo in Austin with beige walls, a standard fireplace, a stone fireplace and a tv stand
Mid-sized mountain style loft-style medium tone wood floor living room photo in Austin with beige walls, a standard fireplace, a stone fireplace and a tv stand
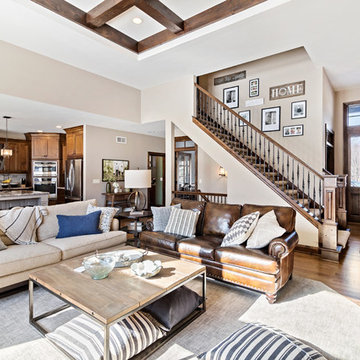
Designing new builds is like working with a blank canvas... the single best part about my job is transforming your dream house into your dream home! This modern farmhouse inspired design will create the most beautiful backdrop for all of the memories to be had in this midwestern home. I had so much fun "filling in the blanks" & personalizing this space for my client. Cheers to new beginnings!
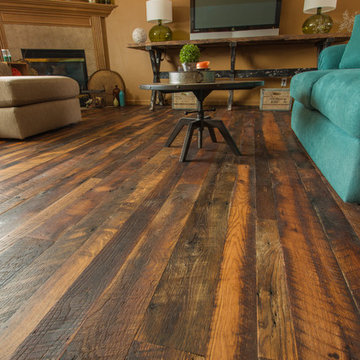
Example of a mid-sized mountain style formal and open concept dark wood floor and brown floor living room design in Other with beige walls, a corner fireplace, a stone fireplace and a tv stand
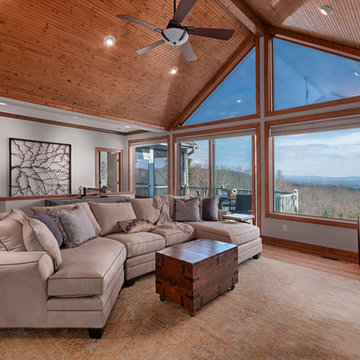
Marilynn Kay Photography
Mountain style living room photo in Other with gray walls and a tv stand
Mountain style living room photo in Other with gray walls and a tv stand
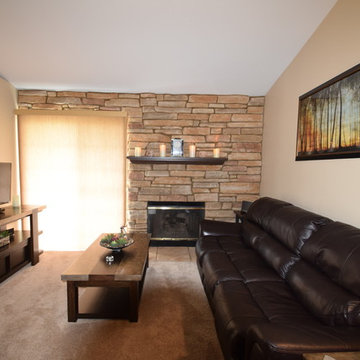
Hunter Douglas Duette Vertiglide shades are an excellent option for sliding glass doors.
Example of a small mountain style enclosed carpeted living room design in Chicago with beige walls and a tv stand
Example of a small mountain style enclosed carpeted living room design in Chicago with beige walls and a tv stand
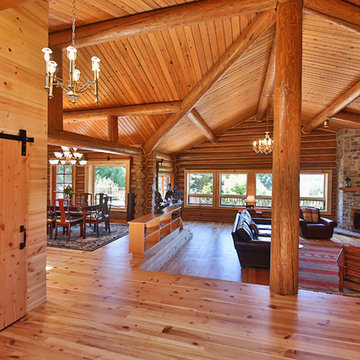
Michael Stadler - Stadler Studio
Large mountain style open concept medium tone wood floor living room photo in Seattle with beige walls, a standard fireplace, a stone fireplace and a tv stand
Large mountain style open concept medium tone wood floor living room photo in Seattle with beige walls, a standard fireplace, a stone fireplace and a tv stand
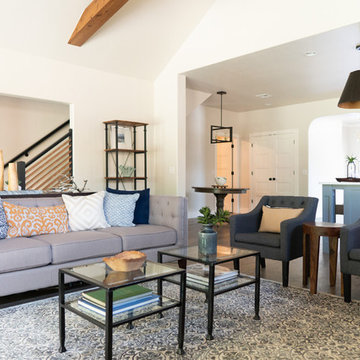
Mid-sized mountain style open concept light wood floor and brown floor living room photo in Oklahoma City with gray walls, a standard fireplace, a stone fireplace and a tv stand
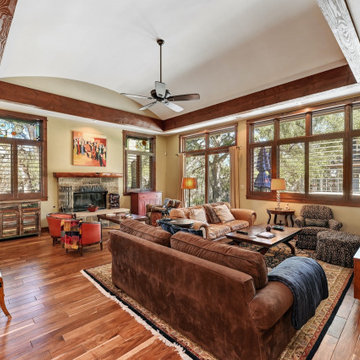
Example of a mountain style medium tone wood floor, brown floor and vaulted ceiling living room design in Austin with beige walls and a tv stand
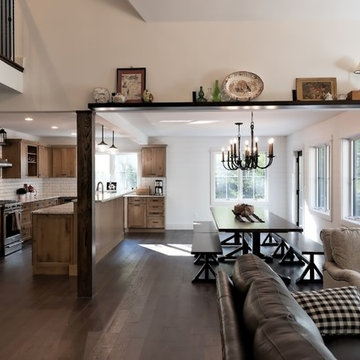
Living room - mid-sized rustic open concept dark wood floor and brown floor living room idea in Detroit with white walls, a standard fireplace, a stone fireplace and a tv stand
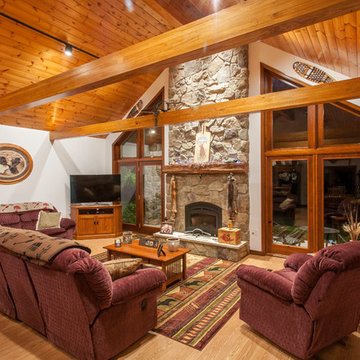
Open living room with wood beams and wood floor with stone fireplace.
Photos by Lyndon Gehman
Inspiration for a small rustic open concept medium tone wood floor living room remodel in Philadelphia with white walls, a standard fireplace, a stone fireplace and a tv stand
Inspiration for a small rustic open concept medium tone wood floor living room remodel in Philadelphia with white walls, a standard fireplace, a stone fireplace and a tv stand
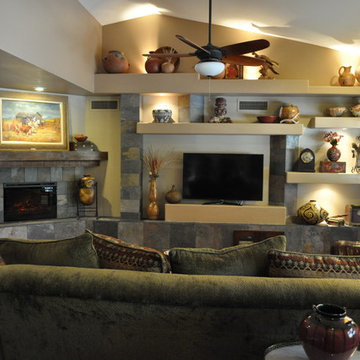
Lovely Native American Rustic Living Room has Custom Asymmetrical Media Wall with Floating Shelves and Corner Gas Fireplace, Slate Stone Facing, Two-Toned Paint, Shutters and Hardwood Floors.
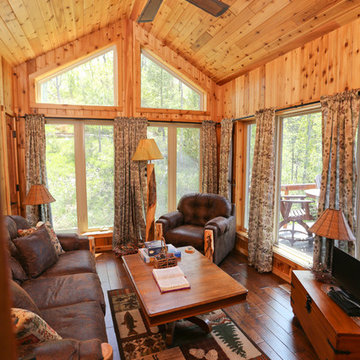
Inspiration for a mid-sized rustic enclosed dark wood floor and brown floor living room remodel in Other with gray walls, no fireplace and a tv stand
Rustic Living Room with a TV Stand Ideas
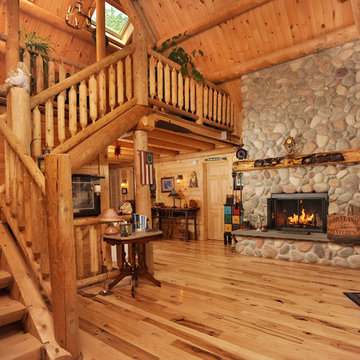
Home by: Katahdin Cedar Log Homes
Photos by: Brian Fitzgerald, Fitzgerald Photo
Inspiration for a large rustic open concept medium tone wood floor living room remodel in Boston with a standard fireplace, a stone fireplace and a tv stand
Inspiration for a large rustic open concept medium tone wood floor living room remodel in Boston with a standard fireplace, a stone fireplace and a tv stand
6





