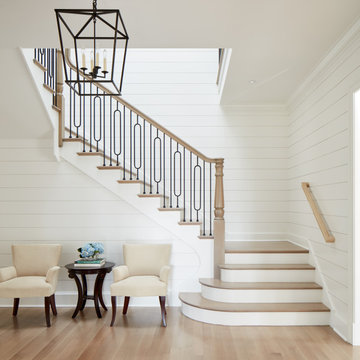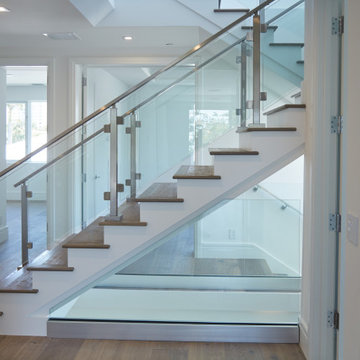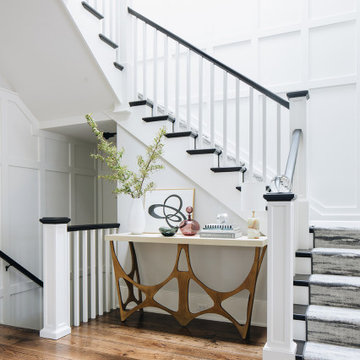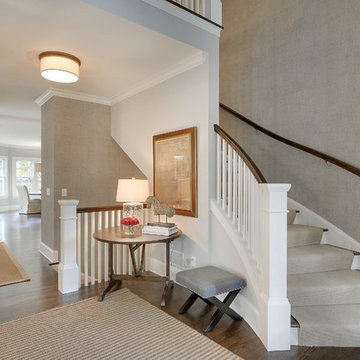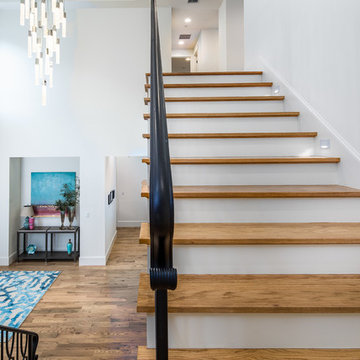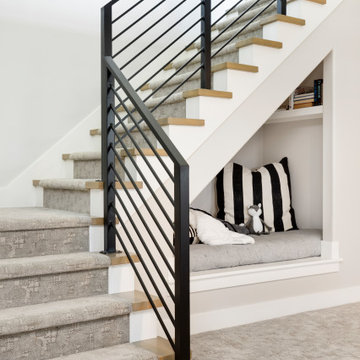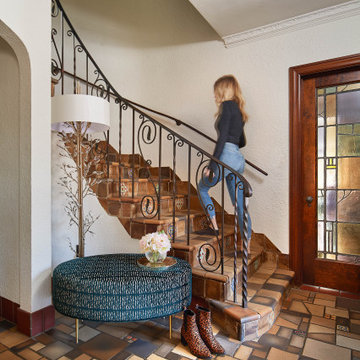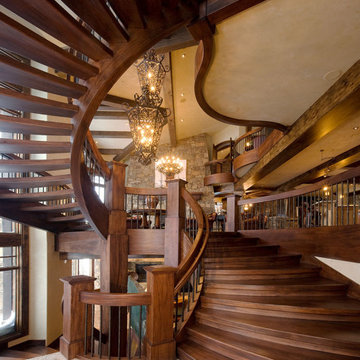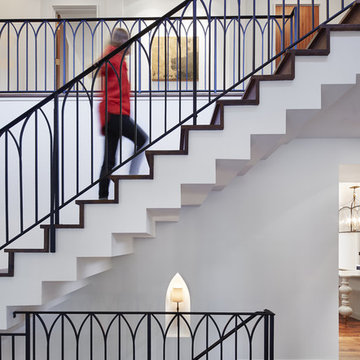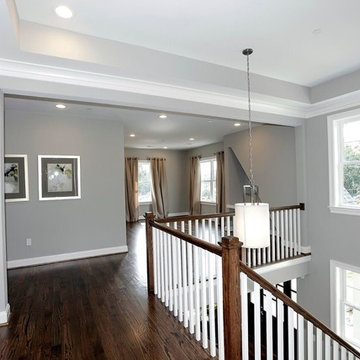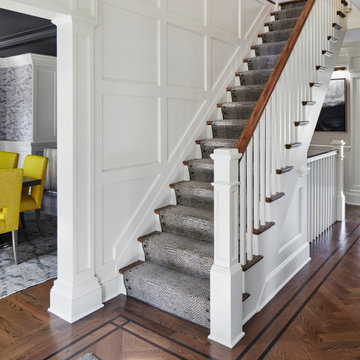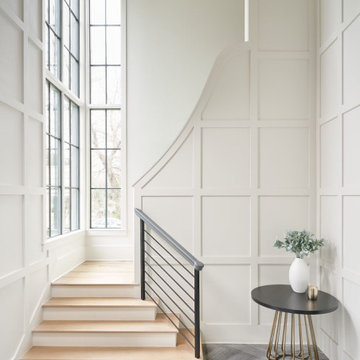Rustic Staircase Ideas
Refine by:
Budget
Sort by:Popular Today
61 - 80 of 48,473 photos
Item 1 of 5
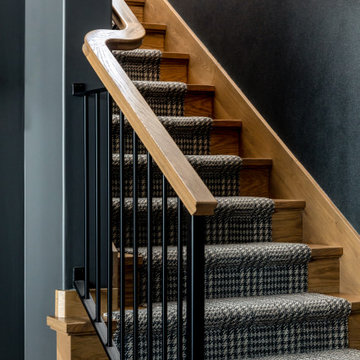
A view of the Stairway in this lovely Park City Home.
Built by Utah's Luxury Home Builders, Cameo Homes Inc.
www.cameohomesinc.com
Inspiration for a transitional staircase remodel in Salt Lake City
Inspiration for a transitional staircase remodel in Salt Lake City
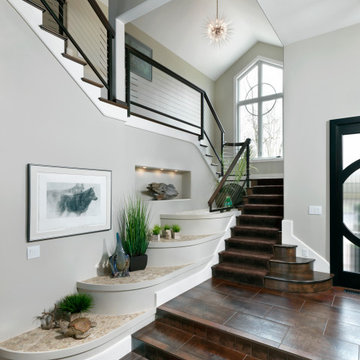
Large transitional wooden u-shaped metal railing staircase photo in Cincinnati with wooden risers
Find the right local pro for your project
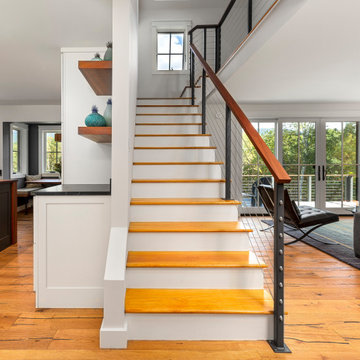
Nestled against the backdrop of the Worcester Mountain Range lies this timeless Modern Farmhouse. This project consisted of a full gut to most of the interior as well as new windows, doors, siding, decks, and trim. Part of the project involved building an addition to join the detached garage to the main house as well as redefining the entry with a beautiful and functional mudroom and powder room. We also built out a new dining room with a ton of glass which helped to connect the interior with the lush gardens outside.
Custom cabinetry, millwork, and builtins throughout. Doug Fir Timbers were used to support the load above while also providing a warm and handsome ascetic value throughout the downstairs as we opened the floorpan up. It is always refreshing to breath new life into an outdated structure.
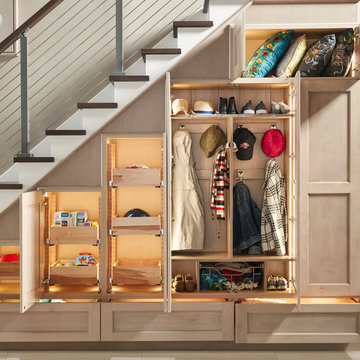
Transitional style is often described as a balanced blend of traditional and contemporary furnishings and décor. A neutral color palette, simple focus, and textured materials were used to create the transitional style that everyone wants in their homes. The clean lines and crisp edges are what define this foyer. Wellborn Cabinet’s Aspire full access frameless line of cabinetry makes this transitional design come to life. The door style used in this foyer is Winslow in Maple, finished in the newly launched Shale stain.

Inspiration for a mid-sized transitional carpeted straight metal railing and shiplap wall staircase remodel in Denver
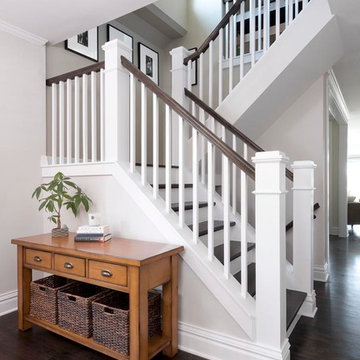
Vantage Architectural Imagery
Example of a transitional wooden l-shaped staircase design in Denver with wooden risers
Example of a transitional wooden l-shaped staircase design in Denver with wooden risers
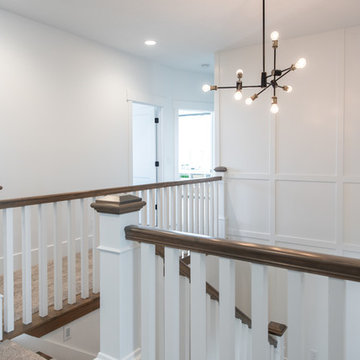
Jared Medley
Mid-sized transitional wooden u-shaped wood railing staircase photo in Salt Lake City with wooden risers
Mid-sized transitional wooden u-shaped wood railing staircase photo in Salt Lake City with wooden risers
Rustic Staircase Ideas
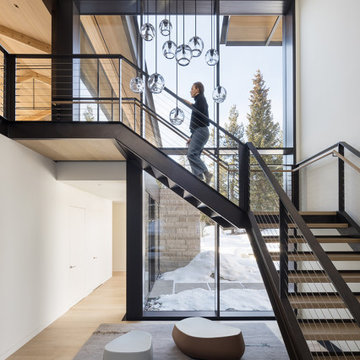
The open, vaulted entry to the home is a serene passageway bookended with glass walls. The area is furnished with ottomans reminiscent of the pebbles and boulders found in the courtyard, which is visible when entering the home. A minimal steel staircase fills the atrium, ascending to the open, second level pavilion.
Architecture and Interior Design by CLB – Jackson, Wyoming – Bozeman, Montana.
4






