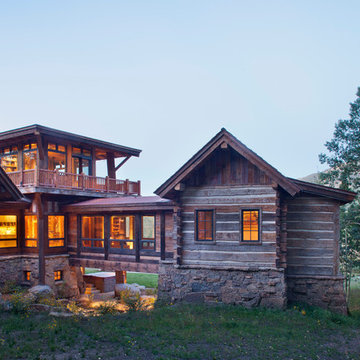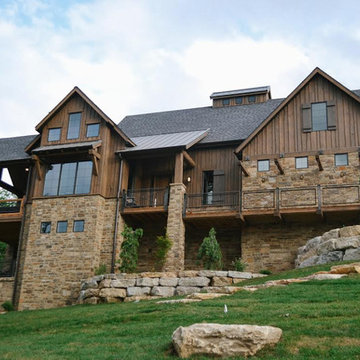Rustic Three-Story Exterior Home Ideas
Refine by:
Budget
Sort by:Popular Today
81 - 100 of 3,171 photos
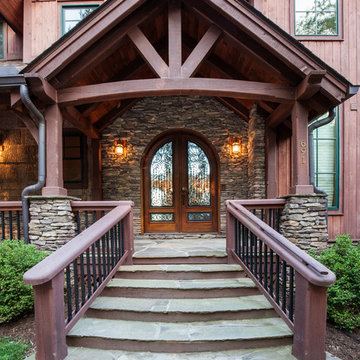
Photography by Brian Bookwalter
Inspiration for a huge rustic brown three-story mixed siding exterior home remodel in Charlotte
Inspiration for a huge rustic brown three-story mixed siding exterior home remodel in Charlotte
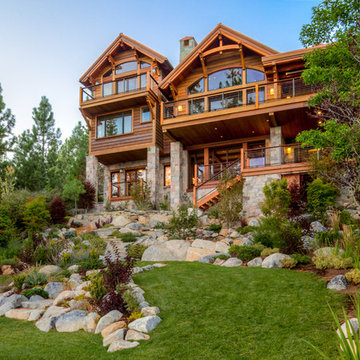
Inspiration for a large rustic multicolored three-story mixed siding exterior home remodel in Sacramento
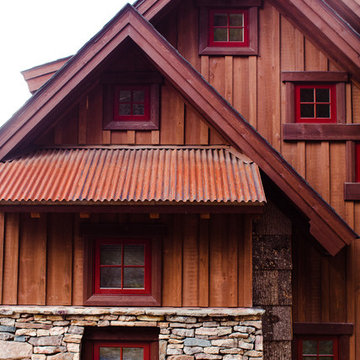
Matt Powell
Small mountain style brown three-story wood gable roof photo in Charlotte
Small mountain style brown three-story wood gable roof photo in Charlotte
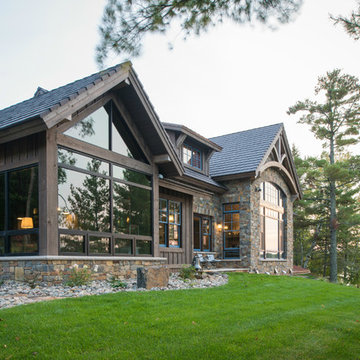
Scott Amundson
Example of a huge mountain style brown three-story mixed siding exterior home design in Minneapolis with a mixed material roof
Example of a huge mountain style brown three-story mixed siding exterior home design in Minneapolis with a mixed material roof
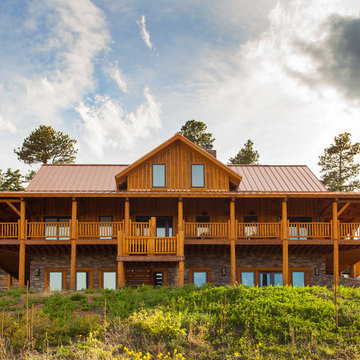
Sand Creek Post & Beam Barn Home
Learn more & request a free catalog: www.sandcreekpostandbeam.com
Large rustic three-story wood exterior home idea in Other
Large rustic three-story wood exterior home idea in Other
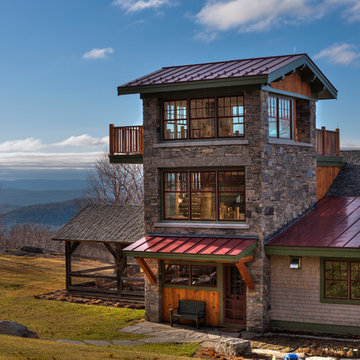
Greg Hubbard Photography
Mid-sized rustic three-story stone gable roof idea in Burlington
Mid-sized rustic three-story stone gable roof idea in Burlington
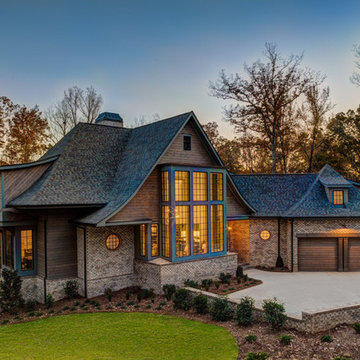
Rustic modern cottage
Huge mountain style three-story wood house exterior photo in Charlotte
Huge mountain style three-story wood house exterior photo in Charlotte
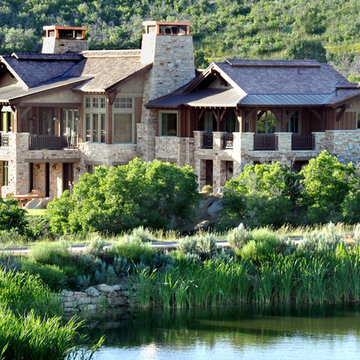
Scott Zimmerman, Mountain rustic/contemporary home in Park City Utah.
Example of a large mountain style beige three-story mixed siding exterior home design in Salt Lake City
Example of a large mountain style beige three-story mixed siding exterior home design in Salt Lake City
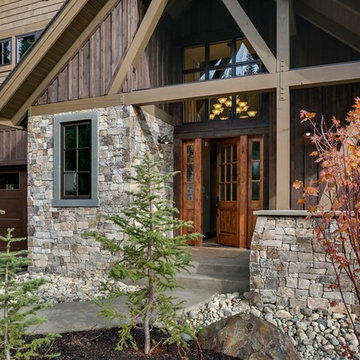
Example of a mountain style brown three-story mixed siding exterior home design in Seattle with a shingle roof
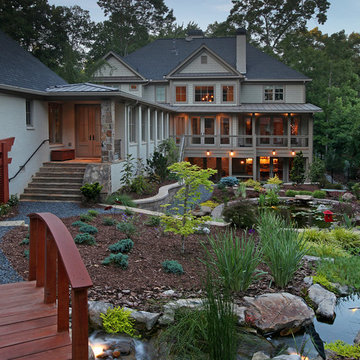
Inspiration for a large rustic beige three-story wood house exterior remodel in Atlanta with a hip roof and a shingle roof
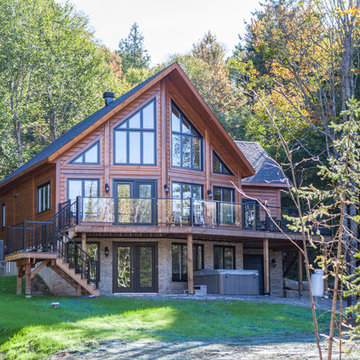
One of our newest models, the Northcliff has quickly become a customer favorite! This home takes a popular floor plan and adds a master bedroom with ensuite and walk-in to the main floor in its own annex allowing homeowners to truly maximize the shared living space. The great room features our signature wall of windows and open concept living, kitchen and dining rooms. The mezzanine is shown as a second living room that looks out onto the view as well as the living space below. The bathroom on this floor means this space can just as easily be used as another bedroom. The choice is yours! www.timberblock.com

Example of a mountain style multicolored three-story mixed siding exterior home design in Minneapolis with a mixed material roof
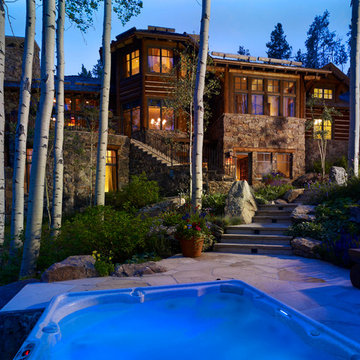
The rear patio with access to the ski way has multiple levels with a gas fire pit and an in-ground hot tub.
Inspiration for a large rustic brown three-story wood gable roof remodel in Denver
Inspiration for a large rustic brown three-story wood gable roof remodel in Denver
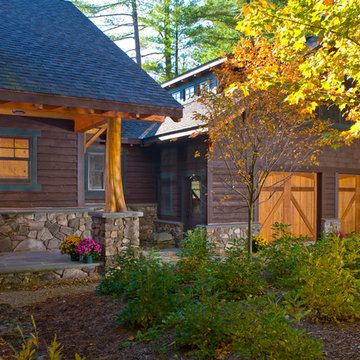
To optimize the views of the lake and maximize natural ventilation this 8,600 square-foot woodland oasis accomplishes just that and more. A selection of local materials of varying scales for the exterior and interior finishes, complements the surrounding environment and boast a welcoming setting for all to enjoy. A perfect combination of skirl siding and hand dipped shingles unites the exterior palette and allows for the interior finishes of aged pine paneling and douglas fir trim to define the space.
This residence, houses a main-level master suite, a guest suite, and two upper-level bedrooms. An open-concept scheme creates a kitchen, dining room, living room and screened porch perfect for large family gatherings at the lake. Whether you want to enjoy the beautiful lake views from the expansive deck or curled up next to the natural stone fireplace, this stunning lodge offers a wide variety of spatial experiences.
Photographer: Joseph St. Pierre
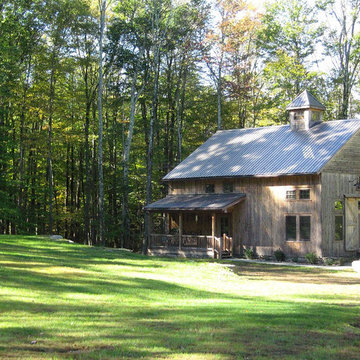
Example of a large mountain style brown three-story wood exterior home design in New York
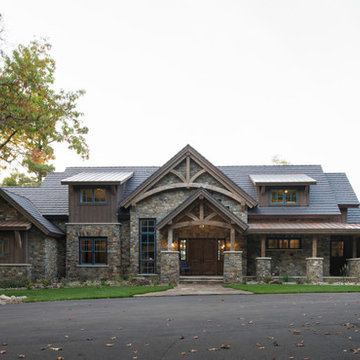
Scott Amundson
Example of a huge mountain style brown three-story mixed siding exterior home design in Minneapolis with a mixed material roof
Example of a huge mountain style brown three-story mixed siding exterior home design in Minneapolis with a mixed material roof
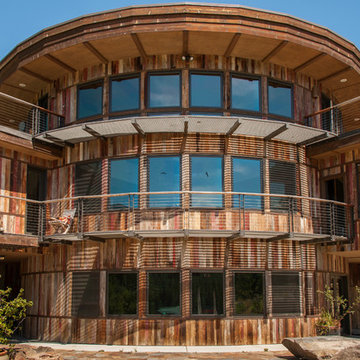
Example of a large mountain style brown three-story wood exterior home design in Seattle with a green roof
Rustic Three-Story Exterior Home Ideas
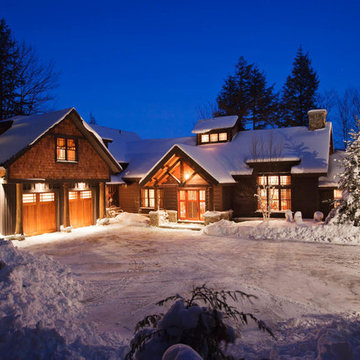
The 7,600 square-foot residence was designed for large, memorable gatherings of family and friends at the lake, as well as creating private spaces for smaller family gatherings. Keeping in dialogue with the surrounding site, a palette of natural materials and finishes was selected to provide a classic backdrop for all activities, bringing importance to the adjoining environment.
In optimizing the views of the lake and developing a strategy to maximize natural ventilation, an ideal, open-concept living scheme was implemented. The kitchen, dining room, living room and screened porch are connected, allowing for the large family gatherings to take place inside, should the weather not cooperate. Two main level master suites remain private from the rest of the program; yet provide a complete sense of incorporation. Bringing the natural finishes to the interior of the residence, provided the opportunity for unique focal points that complement the stunning stone fireplace and timber trusses.
Photographer: John Hession
5






