Rustic Vinyl Floor Kitchen Ideas
Refine by:
Budget
Sort by:Popular Today
21 - 40 of 780 photos
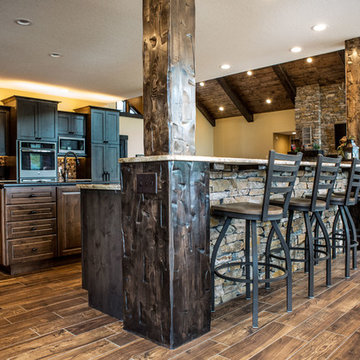
Julie Sahr Photography - Bricelyn, MN
Large mountain style u-shaped vinyl floor and brown floor kitchen photo in Other with shaker cabinets, dark wood cabinets, granite countertops, multicolored backsplash, mosaic tile backsplash, stainless steel appliances, two islands and an undermount sink
Large mountain style u-shaped vinyl floor and brown floor kitchen photo in Other with shaker cabinets, dark wood cabinets, granite countertops, multicolored backsplash, mosaic tile backsplash, stainless steel appliances, two islands and an undermount sink
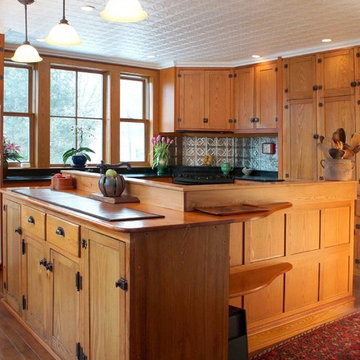
Using all repurposed wood from original kitchen AND study room.
Example of a mid-sized mountain style u-shaped vinyl floor eat-in kitchen design in New York with recessed-panel cabinets, light wood cabinets, soapstone countertops, metallic backsplash, metal backsplash, black appliances and an island
Example of a mid-sized mountain style u-shaped vinyl floor eat-in kitchen design in New York with recessed-panel cabinets, light wood cabinets, soapstone countertops, metallic backsplash, metal backsplash, black appliances and an island
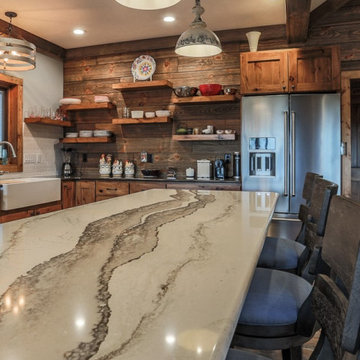
A stone look quartz was used to stay with a natural look and it complements the wood beams and adjacent wall.
Open concept kitchen - large rustic l-shaped vinyl floor open concept kitchen idea in Omaha with a farmhouse sink, recessed-panel cabinets, medium tone wood cabinets, quartzite countertops, white backsplash, porcelain backsplash, stainless steel appliances, an island and white countertops
Open concept kitchen - large rustic l-shaped vinyl floor open concept kitchen idea in Omaha with a farmhouse sink, recessed-panel cabinets, medium tone wood cabinets, quartzite countertops, white backsplash, porcelain backsplash, stainless steel appliances, an island and white countertops
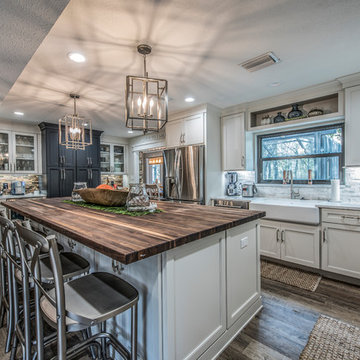
Photos by Project Focus Photography and designed by Amy Smith
Inspiration for a large rustic u-shaped vinyl floor and brown floor eat-in kitchen remodel in Tampa with a farmhouse sink, recessed-panel cabinets, white cabinets, wood countertops, white backsplash, stone tile backsplash, stainless steel appliances and an island
Inspiration for a large rustic u-shaped vinyl floor and brown floor eat-in kitchen remodel in Tampa with a farmhouse sink, recessed-panel cabinets, white cabinets, wood countertops, white backsplash, stone tile backsplash, stainless steel appliances and an island
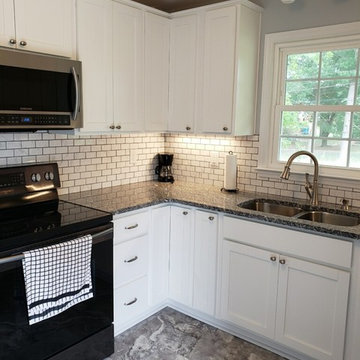
Example of a small mountain style u-shaped vinyl floor and gray floor enclosed kitchen design in Other with an undermount sink, shaker cabinets, white cabinets, granite countertops, white backsplash, subway tile backsplash, black appliances, no island and multicolored countertops
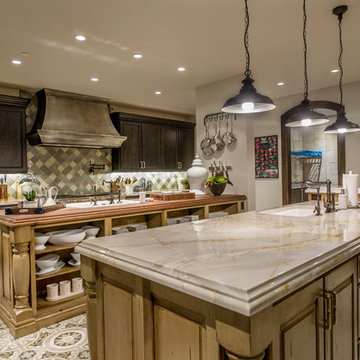
This exclusive guest home features excellent and easy to use technology throughout. The idea and purpose of this guesthouse is to host multiple charity events, sporting event parties, and family gatherings. The roughly 90-acre site has impressive views and is a one of a kind property in Colorado.
The project features incredible sounding audio and 4k video distributed throughout (inside and outside). There is centralized lighting control both indoors and outdoors, an enterprise Wi-Fi network, HD surveillance, and a state of the art Crestron control system utilizing iPads and in-wall touch panels. Some of the special features of the facility is a powerful and sophisticated QSC Line Array audio system in the Great Hall, Sony and Crestron 4k Video throughout, a large outdoor audio system featuring in ground hidden subwoofers by Sonance surrounding the pool, and smart LED lighting inside the gorgeous infinity pool.
J Gramling Photos
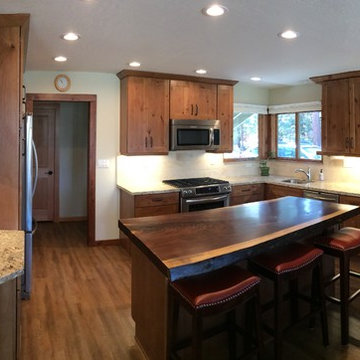
Jeff McAllister
Small mountain style u-shaped vinyl floor enclosed kitchen photo in Other with an undermount sink, shaker cabinets, distressed cabinets, granite countertops, beige backsplash, stone tile backsplash, stainless steel appliances and an island
Small mountain style u-shaped vinyl floor enclosed kitchen photo in Other with an undermount sink, shaker cabinets, distressed cabinets, granite countertops, beige backsplash, stone tile backsplash, stainless steel appliances and an island
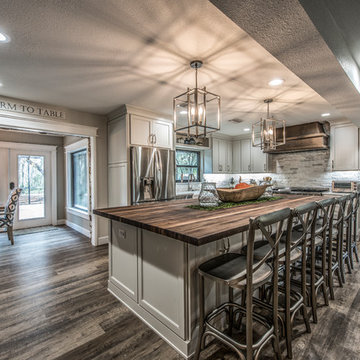
Photos by Project Focus Photography and designed by Amy Smith
Example of a large mountain style u-shaped vinyl floor and brown floor eat-in kitchen design in Tampa with a farmhouse sink, recessed-panel cabinets, white cabinets, wood countertops, white backsplash, stone tile backsplash, stainless steel appliances and an island
Example of a large mountain style u-shaped vinyl floor and brown floor eat-in kitchen design in Tampa with a farmhouse sink, recessed-panel cabinets, white cabinets, wood countertops, white backsplash, stone tile backsplash, stainless steel appliances and an island
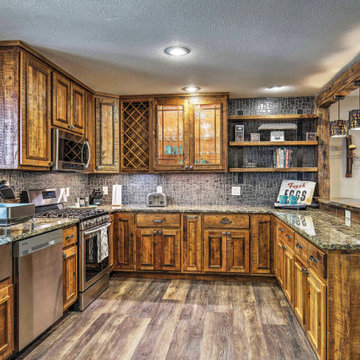
Reclaimed Barnwood Kitchen Cabinets with Granite Countertops and Stone Backsplash
Example of a mid-sized mountain style u-shaped vinyl floor and brown floor eat-in kitchen design in Other with a farmhouse sink, raised-panel cabinets, distressed cabinets, granite countertops, gray backsplash, stone tile backsplash, stainless steel appliances, an island and multicolored countertops
Example of a mid-sized mountain style u-shaped vinyl floor and brown floor eat-in kitchen design in Other with a farmhouse sink, raised-panel cabinets, distressed cabinets, granite countertops, gray backsplash, stone tile backsplash, stainless steel appliances, an island and multicolored countertops
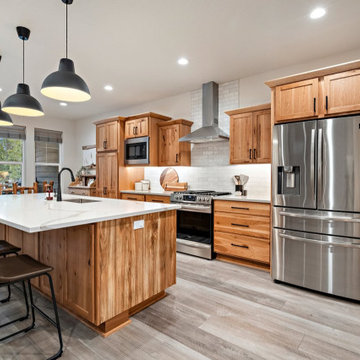
Mountain style vinyl floor and gray floor eat-in kitchen photo in Other with shaker cabinets, light wood cabinets, quartz countertops, white backsplash, an island and white countertops
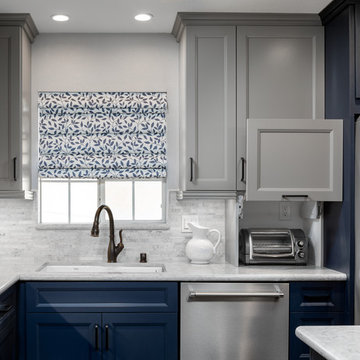
Morey Remodeling Group's kitchen design and remodel helped this multi-generational household in Garden Grove, CA achieve their desire to have two cooking areas and additional storage. The custom mix and match cabinetry finished in Dovetail Grey and Navy Hale were designed to provide more efficient access to spices and other kitchen related items. Flat Black hardware was added for a hint of contrast. Durable Pental Quartz counter tops in Venoso with Carrara white polished marble interlocking pattern backsplash tile is displayed behind the range and undermount sink areas. Energy efficient LED light fixtures and under counter task lighting enhances the entire space. The flooring is Paradigm water proof luxury vinyl.
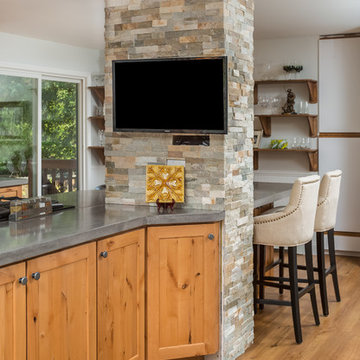
Dave M. Davis Photography, Dura Supreme Cabinetry
Open concept kitchen - mid-sized rustic galley vinyl floor open concept kitchen idea in Other with an undermount sink, shaker cabinets, light wood cabinets, concrete countertops, gray backsplash, glass tile backsplash, stainless steel appliances and an island
Open concept kitchen - mid-sized rustic galley vinyl floor open concept kitchen idea in Other with an undermount sink, shaker cabinets, light wood cabinets, concrete countertops, gray backsplash, glass tile backsplash, stainless steel appliances and an island
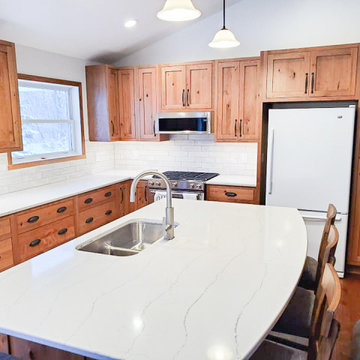
With the rustic wood and dark hardware contrasting the white quartz counters, this kitchen remodel turned out great! A wall was knocked down to completely open up the space to the rest of the house.
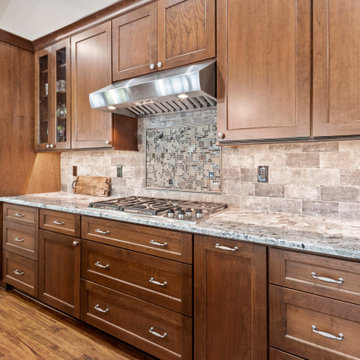
To take advantage of this home’s natural light and expansive views and to enhance the feeling of spaciousness indoors, we designed an open floor plan on the main level, including the living room, dining room, kitchen and family room. This new traditional-style kitchen boasts all the trappings of the 21st century, including granite countertops and a Kohler Whitehaven farm sink. Sub-Zero under-counter refrigerator drawers seamlessly blend into the space with front panels that match the rest of the kitchen cabinetry. Underfoot, blonde Acacia luxury vinyl plank flooring creates a consistent feel throughout the kitchen, dining and living spaces.
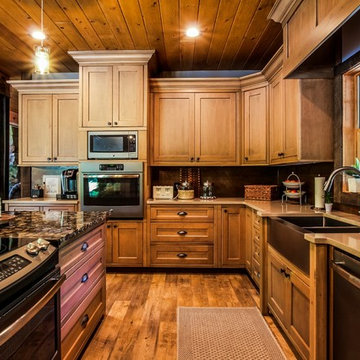
Artisan Craft Homes
Example of a large mountain style l-shaped vinyl floor and brown floor open concept kitchen design in Grand Rapids with a farmhouse sink, recessed-panel cabinets, distressed cabinets, granite countertops, metallic backsplash, metal backsplash, stainless steel appliances and an island
Example of a large mountain style l-shaped vinyl floor and brown floor open concept kitchen design in Grand Rapids with a farmhouse sink, recessed-panel cabinets, distressed cabinets, granite countertops, metallic backsplash, metal backsplash, stainless steel appliances and an island
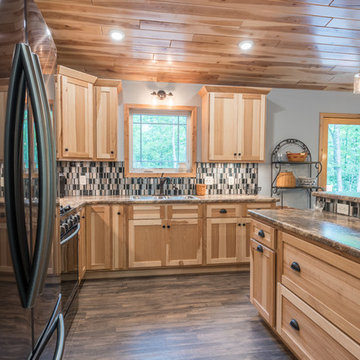
Inspiration for a mid-sized rustic l-shaped vinyl floor and brown floor eat-in kitchen remodel in Minneapolis with an undermount sink, shaker cabinets, light wood cabinets, laminate countertops, multicolored backsplash, mosaic tile backsplash, stainless steel appliances, an island and multicolored countertops
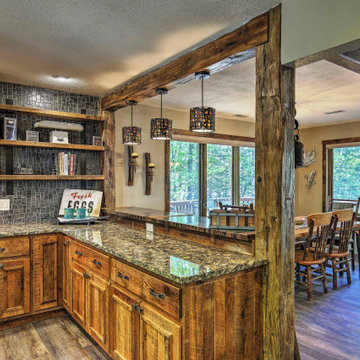
Reclaimed Barnwood Kitchen Cabinets with Granite Countertops and Stone Backsplash
Mid-sized mountain style u-shaped vinyl floor and brown floor eat-in kitchen photo in Other with a farmhouse sink, raised-panel cabinets, distressed cabinets, granite countertops, gray backsplash, stone tile backsplash, stainless steel appliances, an island and multicolored countertops
Mid-sized mountain style u-shaped vinyl floor and brown floor eat-in kitchen photo in Other with a farmhouse sink, raised-panel cabinets, distressed cabinets, granite countertops, gray backsplash, stone tile backsplash, stainless steel appliances, an island and multicolored countertops
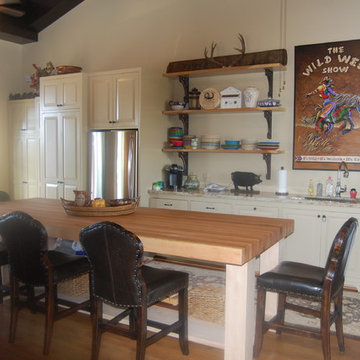
Example of a mid-sized mountain style l-shaped vinyl floor open concept kitchen design in Houston with a double-bowl sink, recessed-panel cabinets, white cabinets, granite countertops, stainless steel appliances and an island

Inspiration for a small rustic u-shaped vinyl floor and gray floor enclosed kitchen remodel in Other with an undermount sink, shaker cabinets, white cabinets, granite countertops, white backsplash, subway tile backsplash, black appliances, no island and multicolored countertops
Rustic Vinyl Floor Kitchen Ideas
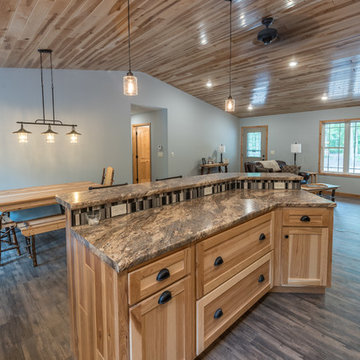
Eat-in kitchen - mid-sized rustic l-shaped vinyl floor and brown floor eat-in kitchen idea in Minneapolis with a drop-in sink, shaker cabinets, light wood cabinets, granite countertops, multicolored backsplash, glass tile backsplash, stainless steel appliances, an island and multicolored countertops
2





