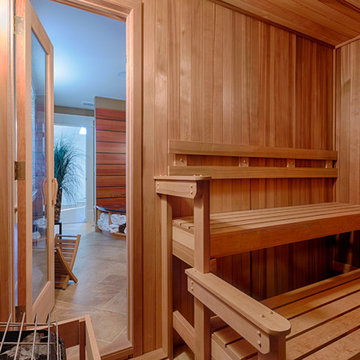Sauna Ideas
Refine by:
Budget
Sort by:Popular Today
21 - 40 of 3,905 photos
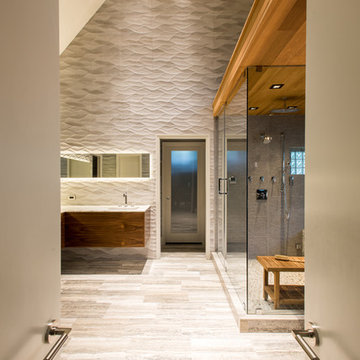
A peek into the bathroom via the entrance from the master bedroom provides a glimpse into the many unique and beautiful features that lie beyond these twin doors.
Designer: Debra Owens
Photographer: Michael Hunter
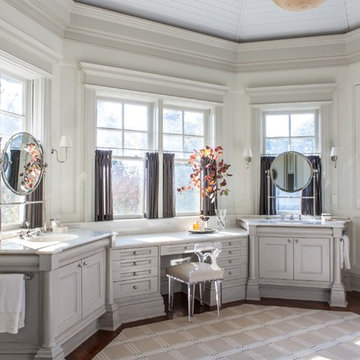
Angie Seckinger Photography
Example of a classic medium tone wood floor bathroom design in DC Metro with beaded inset cabinets, gray cabinets, beige walls, an undermount sink and marble countertops
Example of a classic medium tone wood floor bathroom design in DC Metro with beaded inset cabinets, gray cabinets, beige walls, an undermount sink and marble countertops
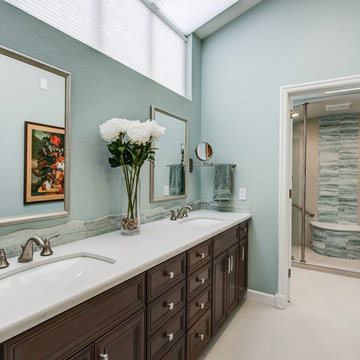
The client's purchased an 80's condo unit of the 4th floor.
The main goal(s): To create a space suitable for aging-in-place and to successfully incorporate pre-existing furniture and decor from the client's previous home.
The challenges:
- To be able to fully incorporate existing furniture into a smaller space, as the client's had down-sized by moving into a condo unit.
- Creating and providing a wide range of accessibility and universal design to accommodate certain health issues of one of the clients.
Inspiration: Existing arches throughout the home.
Treve Johnson Photography

Luxuriously finished bath with steam shower and modern finishes is the perfect place to relax and pamper yourself.
Example of a large trendy black tile and stone tile slate floor and brown floor bathroom design in Denver with flat-panel cabinets, medium tone wood cabinets, a one-piece toilet, beige walls, concrete countertops, a drop-in sink and a hinged shower door
Example of a large trendy black tile and stone tile slate floor and brown floor bathroom design in Denver with flat-panel cabinets, medium tone wood cabinets, a one-piece toilet, beige walls, concrete countertops, a drop-in sink and a hinged shower door
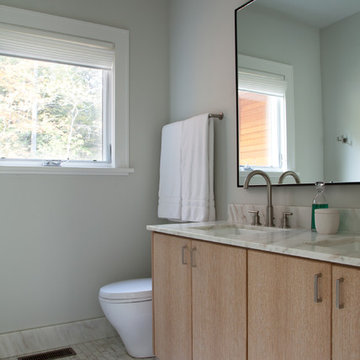
Rachael Stollar
Sauna - contemporary stone tile sauna idea in New York with an undermount sink, flat-panel cabinets, light wood cabinets, marble countertops and a two-piece toilet
Sauna - contemporary stone tile sauna idea in New York with an undermount sink, flat-panel cabinets, light wood cabinets, marble countertops and a two-piece toilet
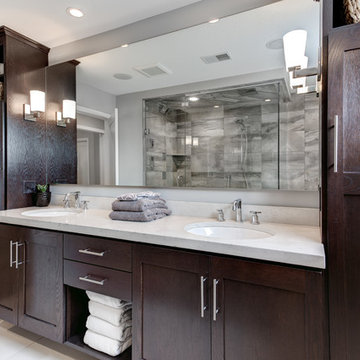
Ella Studios
Example of a large trendy ceramic tile sauna design in Minneapolis with an undermount sink, recessed-panel cabinets, dark wood cabinets, concrete countertops, a one-piece toilet and gray walls
Example of a large trendy ceramic tile sauna design in Minneapolis with an undermount sink, recessed-panel cabinets, dark wood cabinets, concrete countertops, a one-piece toilet and gray walls
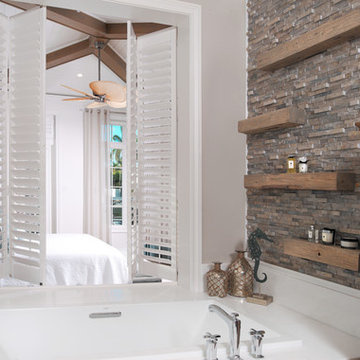
Vein-cut limestone from Ruben Sorhegui accents the shower and a white vein-cut travertine covers the main floor of the bath.
Huge beach style gray tile and stone tile travertine floor bathroom photo in Miami with flat-panel cabinets, white cabinets, beige walls, a vessel sink and granite countertops
Huge beach style gray tile and stone tile travertine floor bathroom photo in Miami with flat-panel cabinets, white cabinets, beige walls, a vessel sink and granite countertops
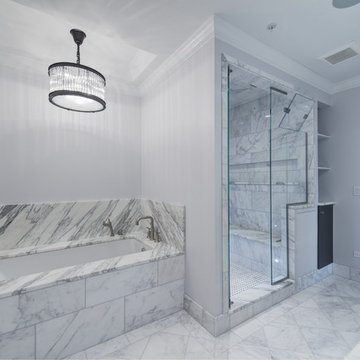
Bruce Starrenburg
Example of a large transitional white tile and stone tile marble floor sauna design in Chicago with an undermount sink, flat-panel cabinets, dark wood cabinets, marble countertops, an undermount tub, a one-piece toilet and white walls
Example of a large transitional white tile and stone tile marble floor sauna design in Chicago with an undermount sink, flat-panel cabinets, dark wood cabinets, marble countertops, an undermount tub, a one-piece toilet and white walls
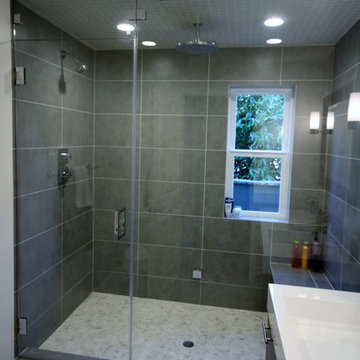
Custom steam shower by L.A. Remodeling Co.
Inspiration for a contemporary gray tile and porcelain tile sauna remodel in Los Angeles with an integrated sink, flat-panel cabinets, dark wood cabinets, quartz countertops and a one-piece toilet
Inspiration for a contemporary gray tile and porcelain tile sauna remodel in Los Angeles with an integrated sink, flat-panel cabinets, dark wood cabinets, quartz countertops and a one-piece toilet
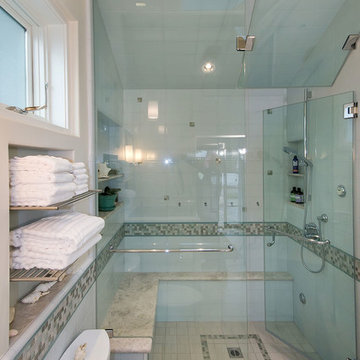
J Kretschmer
Transitional blue tile sauna photo in San Francisco with open cabinets, dark wood cabinets and a two-piece toilet
Transitional blue tile sauna photo in San Francisco with open cabinets, dark wood cabinets and a two-piece toilet
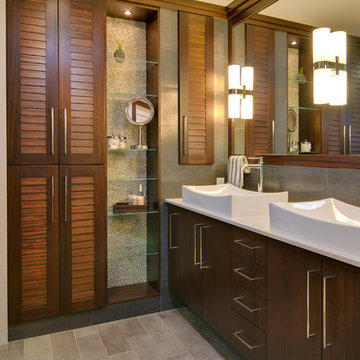
Scott DuBose
Trendy gray tile and porcelain tile porcelain tile sauna photo in San Francisco with a vessel sink, flat-panel cabinets, dark wood cabinets, quartz countertops and a wall-mount toilet
Trendy gray tile and porcelain tile porcelain tile sauna photo in San Francisco with a vessel sink, flat-panel cabinets, dark wood cabinets, quartz countertops and a wall-mount toilet
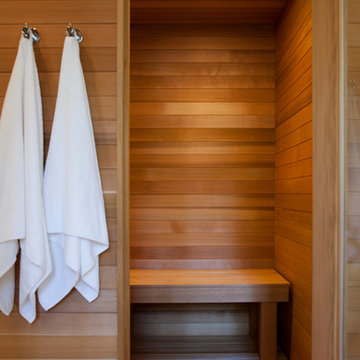
Cedar sauna in master bathroom
Large trendy medium tone wood floor sauna photo in San Francisco
Large trendy medium tone wood floor sauna photo in San Francisco
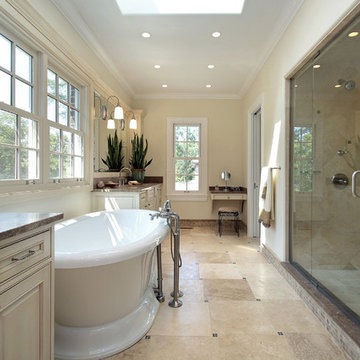
Inspiration for a large timeless ceramic tile and beige floor bathroom remodel in DC Metro with beige cabinets, granite countertops, raised-panel cabinets, yellow walls, an undermount sink and a hinged shower door
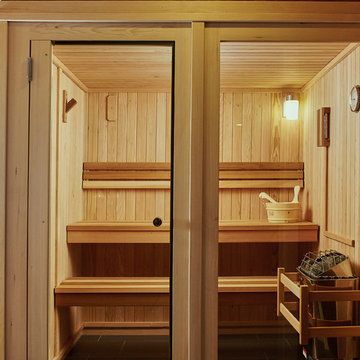
Let there be light. There will be in this sunny style designed to capture amazing views as well as every ray of sunlight throughout the day. Architectural accents of the past give this modern barn-inspired design a historical look and importance. Custom details enhance both the exterior and interior, giving this home real curb appeal. Decorative brackets and large windows surround the main entrance, welcoming friends and family to the handsome board and batten exterior, which also features a solid stone foundation, varying symmetrical roof lines with interesting pitches, trusses, and a charming cupola over the garage. Once inside, an open floor plan provides both elegance and ease. A central foyer leads into the 2,700-square-foot main floor and directly into a roomy 18 by 19-foot living room with a natural fireplace and soaring ceiling heights open to the second floor where abundant large windows bring the outdoors in. Beyond is an approximately 200 square foot screened porch that looks out over the verdant backyard. To the left is the dining room and open-plan family-style kitchen, which, at 16 by 14-feet, has space to accommodate both everyday family and special occasion gatherings. Abundant counter space, a central island and nearby pantry make it as convenient as it is attractive. Also on this side of the floor plan is the first-floor laundry and a roomy mudroom sure to help you keep your family organized. The plan’s right side includes more private spaces, including a large 12 by 17-foot master bedroom suite with natural fireplace, master bath, sitting area and walk-in closet, and private study/office with a large file room. The 1,100-square foot second level includes two spacious family bedrooms and a cozy 10 by 18-foot loft/sitting area. More fun awaits in the 1,600-square-foot lower level, with an 8 by 12-foot exercise room, a hearth room with fireplace, a billiards and refreshment space and a large home theater.
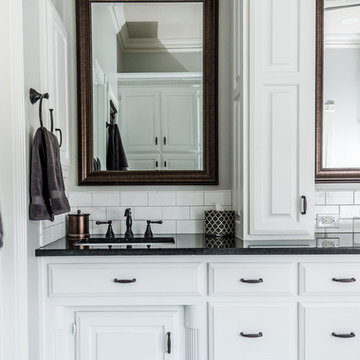
Photos by Darby Kate Photography
Example of a mid-sized farmhouse black and white tile and ceramic tile dark wood floor bathroom design in Dallas with raised-panel cabinets, white cabinets, gray walls, an undermount sink and granite countertops
Example of a mid-sized farmhouse black and white tile and ceramic tile dark wood floor bathroom design in Dallas with raised-panel cabinets, white cabinets, gray walls, an undermount sink and granite countertops
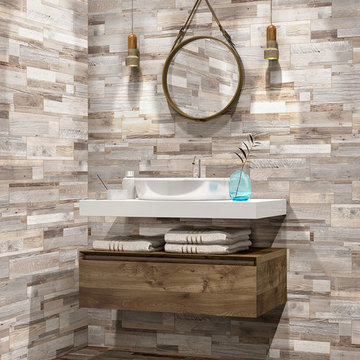
Everything you need to refresh in this rustic-styled Tavern porcelain tile wash room. Encompassing modern appeal with a wood-like finish for an inviting experience.
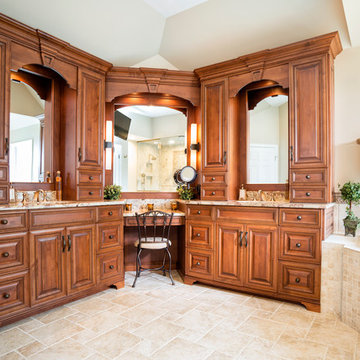
Bathroom - large mediterranean beige tile and porcelain tile porcelain tile bathroom idea in Philadelphia with an undermount sink, furniture-like cabinets, medium tone wood cabinets, granite countertops, a two-piece toilet and beige walls
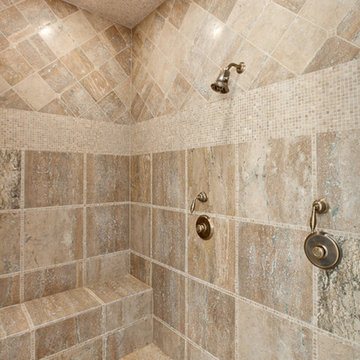
www.venvisio.com
Inspiration for a huge timeless brown tile and stone tile travertine floor bathroom remodel in Atlanta with an undermount sink, furniture-like cabinets, medium tone wood cabinets, granite countertops and beige walls
Inspiration for a huge timeless brown tile and stone tile travertine floor bathroom remodel in Atlanta with an undermount sink, furniture-like cabinets, medium tone wood cabinets, granite countertops and beige walls
Sauna Ideas
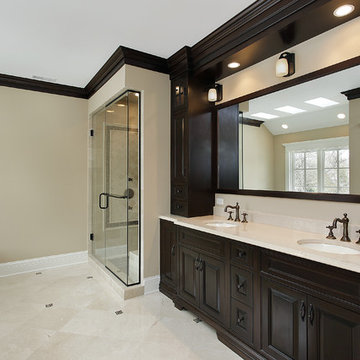
Large transitional beige tile and stone tile limestone floor bathroom photo in Atlanta with an undermount sink, beaded inset cabinets, dark wood cabinets, quartz countertops, a one-piece toilet and beige walls
2






