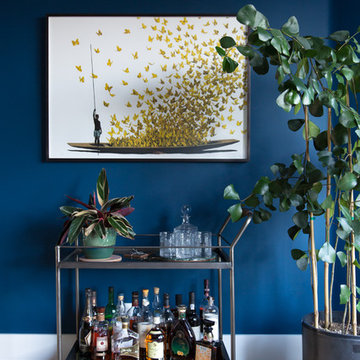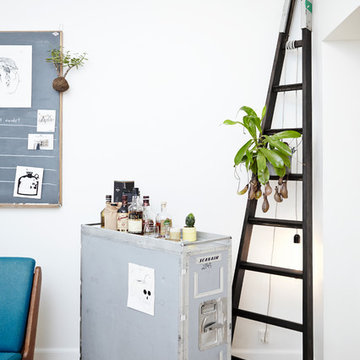Scandinavian Light Wood Floor Home Bar Ideas
Refine by:
Budget
Sort by:Popular Today
1 - 20 of 60 photos
Item 1 of 3
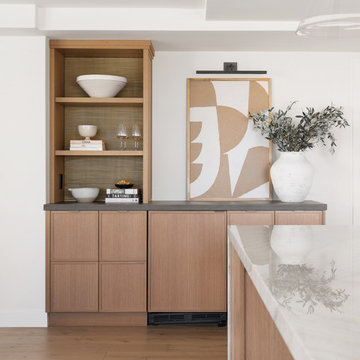
Small danish single-wall light wood floor dry bar photo in San Diego with shaker cabinets, light wood cabinets, quartz countertops and gray countertops

Example of a small danish single-wall light wood floor dry bar design in San Diego with shaker cabinets, light wood cabinets, quartz countertops and gray countertops

A contemporary home bar with lounge area, Photography by Susie Brenner
Example of a mid-sized danish single-wall light wood floor and brown floor home bar design in Denver with no sink, recessed-panel cabinets, white cabinets, solid surface countertops, gray backsplash, ceramic backsplash and gray countertops
Example of a mid-sized danish single-wall light wood floor and brown floor home bar design in Denver with no sink, recessed-panel cabinets, white cabinets, solid surface countertops, gray backsplash, ceramic backsplash and gray countertops
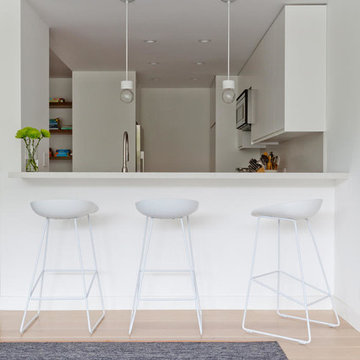
The kitchen was designed to be open, but not completely open to the dining and living areas. The cabinet boxes are from IKEA, the cabinet doors are custom made by Dunsmuir Cabinets. A bar height counter seperates out the "working space" of the kitchen nicely. The stools give variety to the types of seating which is nice to have in any space.
Photo: Amy Bartlam

Inspiration for a small scandinavian single-wall light wood floor and beige floor home bar remodel in Los Angeles with no sink, flat-panel cabinets, gray cabinets, quartz countertops, gray backsplash and white countertops
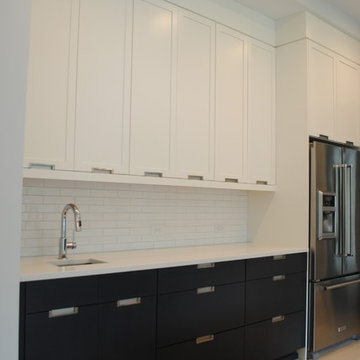
Wet bar - mid-sized scandinavian single-wall light wood floor wet bar idea in Raleigh with an undermount sink, flat-panel cabinets, white cabinets, quartz countertops, white backsplash and subway tile backsplash
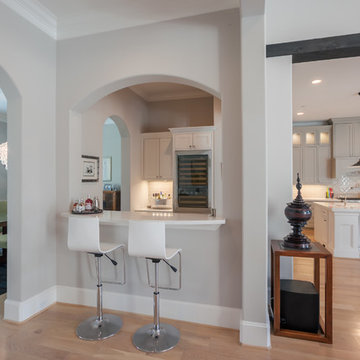
Connie Anderson
Example of a mid-sized danish galley light wood floor seated home bar design in Houston with an undermount sink, shaker cabinets, white cabinets, quartz countertops, gray backsplash and ceramic backsplash
Example of a mid-sized danish galley light wood floor seated home bar design in Houston with an undermount sink, shaker cabinets, white cabinets, quartz countertops, gray backsplash and ceramic backsplash
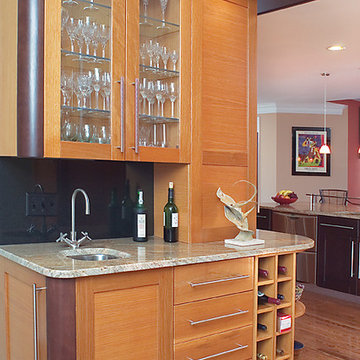
Inspiration for a mid-sized scandinavian light wood floor wet bar remodel in Atlanta with an undermount sink, recessed-panel cabinets, light wood cabinets, granite countertops, black backsplash and stone tile backsplash
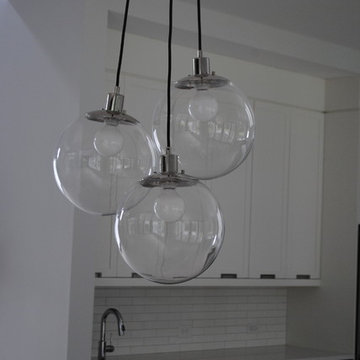
Wet bar - mid-sized scandinavian single-wall light wood floor wet bar idea in Raleigh with an undermount sink, flat-panel cabinets, white cabinets, quartz countertops, white backsplash and subway tile backsplash
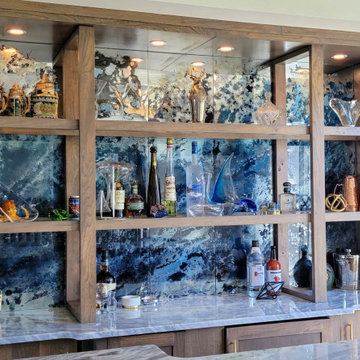
Custom mirror
Example of a large danish galley light wood floor and brown floor wet bar design in Cleveland with an undermount sink, flat-panel cabinets, gray cabinets and quartzite countertops
Example of a large danish galley light wood floor and brown floor wet bar design in Cleveland with an undermount sink, flat-panel cabinets, gray cabinets and quartzite countertops
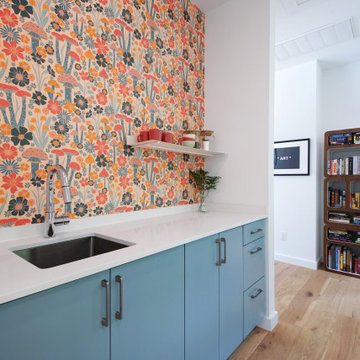
A single-story ranch house in Austin received a new look with a two-story addition and complete remodel. This wet bar serves as a space for guests to make coffee or a refreshment zone when hanging out or working upstairs. The floral print wallpaper was specifically chosen as a tribute to the patterned wallpaper throughout the original home.

White oak flooring, walnut cabinetry, white quartzite countertops, stainless appliances, white inset wall cabinets
Large danish u-shaped light wood floor home bar photo in Denver with an undermount sink, flat-panel cabinets, medium tone wood cabinets, quartzite countertops, white backsplash, ceramic backsplash and white countertops
Large danish u-shaped light wood floor home bar photo in Denver with an undermount sink, flat-panel cabinets, medium tone wood cabinets, quartzite countertops, white backsplash, ceramic backsplash and white countertops
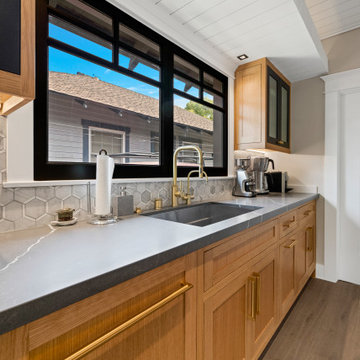
In summary, this Scandi-Industrial kitchen in South Pasadena seamlessly blends Scandinavian minimalism with industrial ruggedness, resulting in a harmonious and visually striking space. It is a true testament to the marriage of form and function, where simplicity, natural elements, and clean lines come together to create an inviting and effortlessly stylish kitchen.
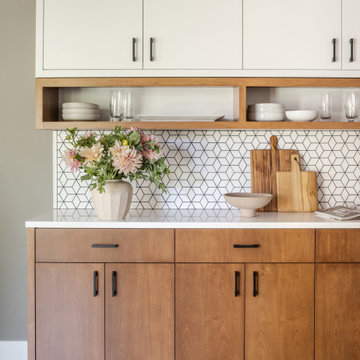
This 1972 NW Contemporary home had great potential from the start with interesting architecture and West Hills Portland location with mature landscaping. The kitchen and powder bath lacked style and needed serious updating. From the cramped layout and closed off feel in the kitchen to heavy texture and original 1970’s décor in the Powder bath, it was time for a change.
The main wall between the kitchen and Family room was removed and the kitchen entry was widened which made the kitchen feel more integrated and brighter. All existing hardwoods and dark 70’s brick in the Entry were replaced with 4” natural white oak hardwoods, which further connected and updated the kitchen and adjacent rooms. The new kitchen layout gave way to a large island and more useful storage and a better flow.
The “Sea Serpent” blue on the island is complemented with the stained Alder and white for a fresh element. Open cubbies in Alder cubbies and white Kanso mosaic tile from Ann Sacks grouted in black all add interest to this warm, clean-lined Scandinavian vibe for this young family.

In this picture you'll notice a small nook
We created a small custom bar area from what used to be the extension of the brick fireplace.
We helped our customer reimagine every space in their home

Designed by Chris Chumbley, USI Remodeling.
Kitchen remodeling is a personal choice that allows individuals to create space that aligns with their style preferences, functional requirements and lifestyle changes.
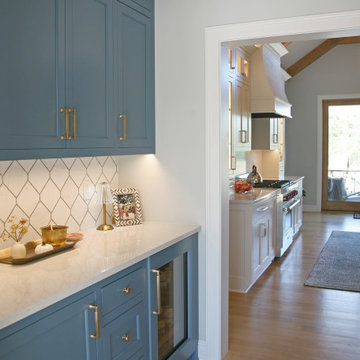
The butler server in the vestibue between the kitchen, dining room and pantry is a perfect landing spot ~ and also a colorful introduction to the welcoming vibe of the whole house.
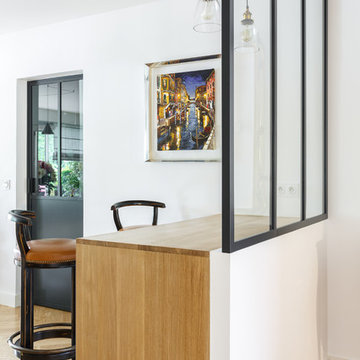
Nos équipes ont utilisé quelques bons tuyaux pour apporter ergonomie, rangements, et caractère à cet appartement situé à Neuilly-sur-Seine. L’utilisation ponctuelle de couleurs intenses crée une nouvelle profondeur à l’espace tandis que le choix de matières naturelles et douces apporte du style. Effet déco garanti!
Scandinavian Light Wood Floor Home Bar Ideas
1






