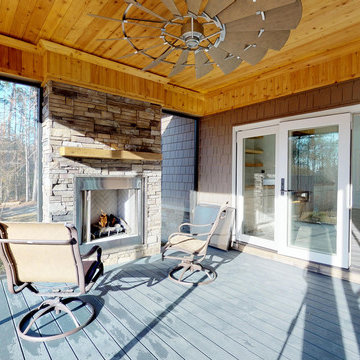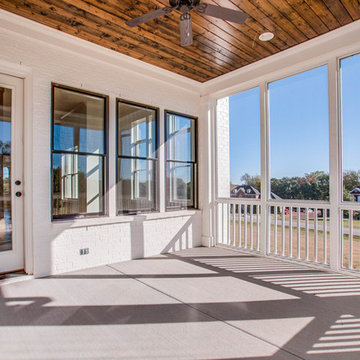Screened-In Back Porch Ideas
Refine by:
Budget
Sort by:Popular Today
161 - 180 of 7,224 photos
Item 1 of 3
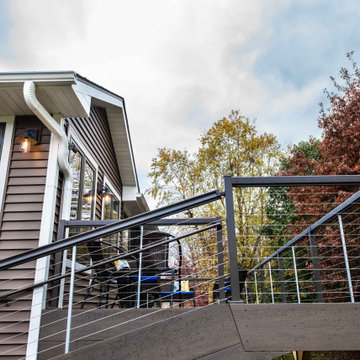
The stairway from the deck to the back yard is unique. It is designed for our client’s comfort and safety. We redesigned the stairway, lengthening the run of each tread to 27”, to accommodate a walker safely. The treads are now two and a half times wider than a standard tread width. Risers are also shorter than average, and this combination still creates an ergonomic path for anyone to traverse.
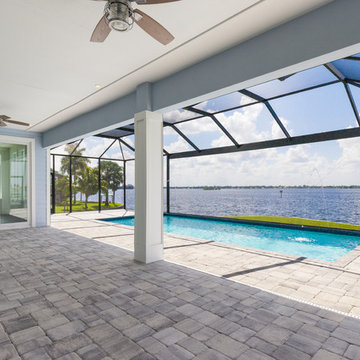
Inspiration for a large eclectic concrete paver screened-in back porch remodel in Other with a roof extension
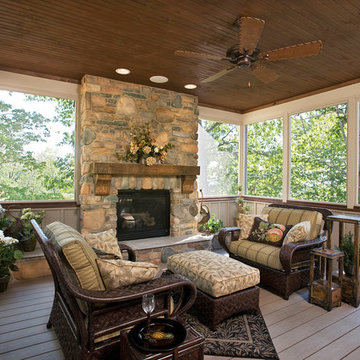
A custom home built in a private mountainside lot takes advantage of the unique features of its lot for a cohesive yet unique design. This home features an open floor plan with ample living space, as well as a full lower level perfect for entertaining, a screened deck, gorgeous master suite, and an upscale mountain design style.
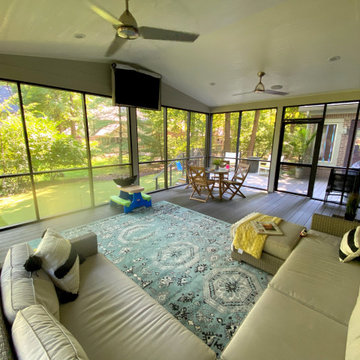
Large transitional screened-in back porch photo in Indianapolis with a roof extension
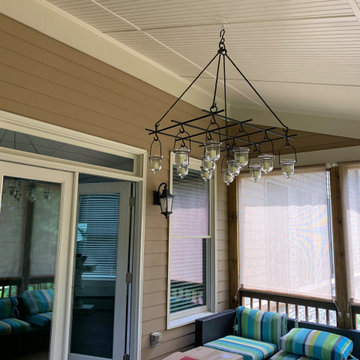
Deck converted to screened-in porch with beadboard ceiling trim. Manual shades added on top of screens. This light fixture is battery operated and remote controlled - individual faux candles/votives.
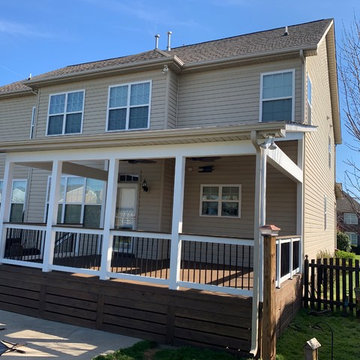
Arts and crafts screened-in back porch idea in Charlotte with a roof extension
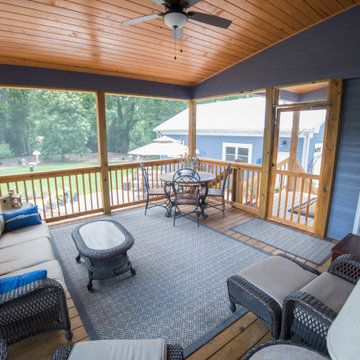
The deep backyard was one of the features that drew the owners to this house. The new screened porch and patio areas maximize the enjoyment of the backyard.

When designing an outdoor space, we always ensure that we carry the indoor style outside so that one space flows into another. We chose swivel wicker chairs so that family and friends can converse or turn toward the lake to enjoy the view and the activity.
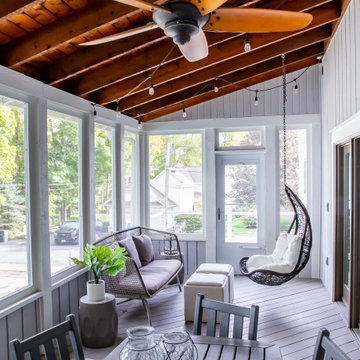
Mid-sized beach style screened-in back porch idea in Milwaukee with a roof extension
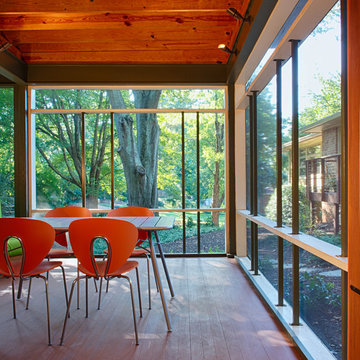
Steve Robinson
Mid-sized trendy screened-in back porch photo in Atlanta with a roof extension and decking
Mid-sized trendy screened-in back porch photo in Atlanta with a roof extension and decking
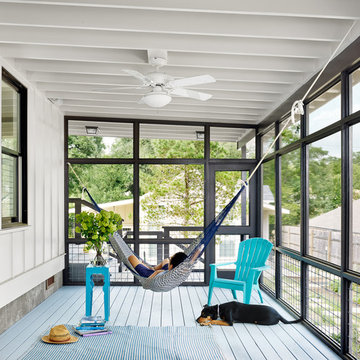
Photo by Casey Dunn
Beach style screened-in back porch photo in Austin with decking and a roof extension
Beach style screened-in back porch photo in Austin with decking and a roof extension
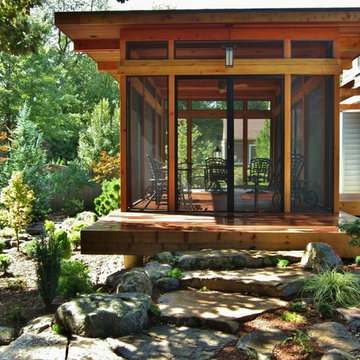
Photography by Jane Luce
Small screened-in back porch idea in DC Metro with decking
Small screened-in back porch idea in DC Metro with decking
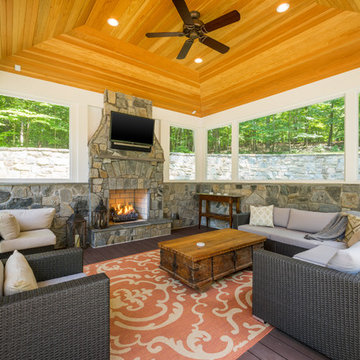
The homeowners had a very large and beautiful meadow-like backyard, surrounded by full grown trees and unfortunately mosquitoes. To minimize mosquito exposure for them and their baby, they needed a screened porch to be able to enjoy meals and relax in the beautiful outdoors. They also wanted a large deck/patio area for outdoor family and friends entertaining. We constructed an amazing detached oasis: an enclosed screened porch structure with all stone masonry fireplace, an integrated composite deck surface, large flagstone patio, and 2 flagstone walkways, which is also outfitted with a TV, gas fireplace, ceiling fan, recessed and accent lighting.

This modern home, near Cedar Lake, built in 1900, was originally a corner store. A massive conversion transformed the home into a spacious, multi-level residence in the 1990’s.
However, the home’s lot was unusually steep and overgrown with vegetation. In addition, there were concerns about soil erosion and water intrusion to the house. The homeowners wanted to resolve these issues and create a much more useable outdoor area for family and pets.
Castle, in conjunction with Field Outdoor Spaces, designed and built a large deck area in the back yard of the home, which includes a detached screen porch and a bar & grill area under a cedar pergola.
The previous, small deck was demolished and the sliding door replaced with a window. A new glass sliding door was inserted along a perpendicular wall to connect the home’s interior kitchen to the backyard oasis.
The screen house doors are made from six custom screen panels, attached to a top mount, soft-close track. Inside the screen porch, a patio heater allows the family to enjoy this space much of the year.
Concrete was the material chosen for the outdoor countertops, to ensure it lasts several years in Minnesota’s always-changing climate.
Trex decking was used throughout, along with red cedar porch, pergola and privacy lattice detailing.
The front entry of the home was also updated to include a large, open porch with access to the newly landscaped yard. Cable railings from Loftus Iron add to the contemporary style of the home, including a gate feature at the top of the front steps to contain the family pets when they’re let out into the yard.
Tour this project in person, September 28 – 29, during the 2019 Castle Home Tour!
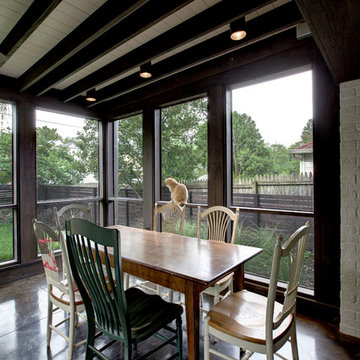
South-facing screened porch opens to house via giant sliding doors for indoor-outdoor connection providing space for dining and lounging, including squirrel-watching perch - Architect: HAUS | Architecture - Construction Management: WERK | Build
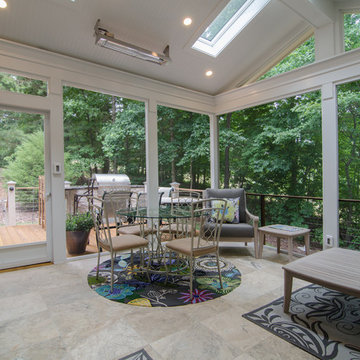
John R. Sperath
Inspiration for a mid-sized transitional screened-in back porch remodel in Raleigh with a roof extension
Inspiration for a mid-sized transitional screened-in back porch remodel in Raleigh with a roof extension
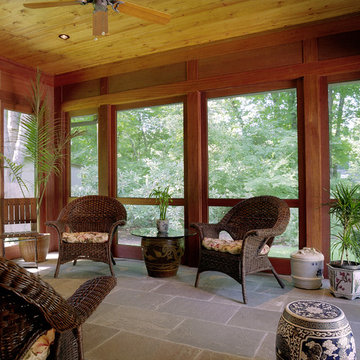
Photography: Gus Ford
Mid-sized trendy tile screened-in back porch idea in New York with a roof extension
Mid-sized trendy tile screened-in back porch idea in New York with a roof extension
Screened-In Back Porch Ideas
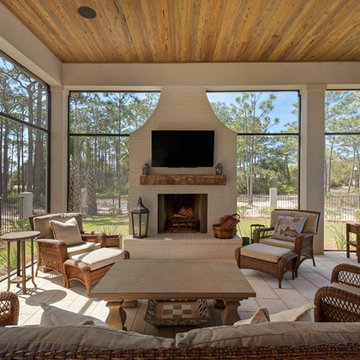
The home's exterior is designed to be a quiet oasis to overlook the in-ground pool and lake. There are covered porches and balconies that extend across the home's exterior. There is an outdoor kitchen, and tranquil seating areas surrounding the pool on the lower porch. A screened in porch has an outdoor fireplace and comfortable seating. Built by Phillip Vlahos of Destin Custom Home Builders. It was designed by Bob Chatham Custom Home Design and decorated by Allyson Runnels.
9






