Seated Home Bar with Black Cabinets Ideas
Refine by:
Budget
Sort by:Popular Today
1 - 20 of 762 photos
Item 1 of 3
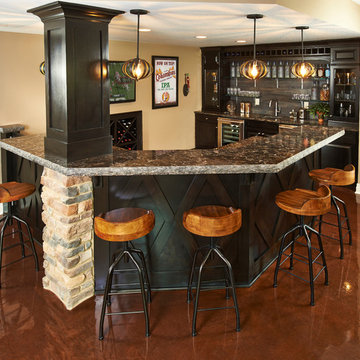
Drink anyone?
Inspiration for a mid-sized contemporary u-shaped concrete floor seated home bar remodel in Columbus with open cabinets, black cabinets and granite countertops
Inspiration for a mid-sized contemporary u-shaped concrete floor seated home bar remodel in Columbus with open cabinets, black cabinets and granite countertops

This steeply sloped property was converted into a backyard retreat through the use of natural and man-made stone. The natural gunite swimming pool includes a sundeck and waterfall and is surrounded by a generous paver patio, seat walls and a sunken bar. A Koi pond, bocce court and night-lighting provided add to the interest and enjoyment of this landscape.
This beautiful redesign was also featured in the Interlock Design Magazine. Explained perfectly in ICPI, “Some spa owners might be jealous of the newly revamped backyard of Wayne, NJ family: 5,000 square feet of outdoor living space, complete with an elevated patio area, pool and hot tub lined with natural rock, a waterfall bubbling gently down from a walkway above, and a cozy fire pit tucked off to the side. The era of kiddie pools, Coleman grills and fold-up lawn chairs may be officially over.”

The Ginesi Speakeasy is the ideal at-home entertaining space. A two-story extension right off this home's kitchen creates a warm and inviting space for family gatherings and friendly late nights.

Seated home bar - mid-sized farmhouse u-shaped light wood floor and beige floor seated home bar idea in San Francisco with recessed-panel cabinets, mirror backsplash, black cabinets, quartz countertops and gray countertops

A custom designed bar finished in black lacquer, brass details and accented by a mirrored tile backsplash and crystal pendants.
Huge transitional galley porcelain tile and white floor seated home bar photo in Chicago with an undermount sink, raised-panel cabinets, black cabinets, quartz countertops, mirror backsplash and white countertops
Huge transitional galley porcelain tile and white floor seated home bar photo in Chicago with an undermount sink, raised-panel cabinets, black cabinets, quartz countertops, mirror backsplash and white countertops
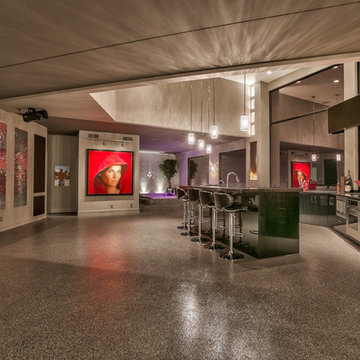
Home Built by Arjay Builders Inc.
Photo by Amoura Productions
Cabinetry Provided by Eurowood Cabinets, Inc
Huge trendy seated home bar photo in Omaha with an undermount sink, flat-panel cabinets, black cabinets and quartzite countertops
Huge trendy seated home bar photo in Omaha with an undermount sink, flat-panel cabinets, black cabinets and quartzite countertops
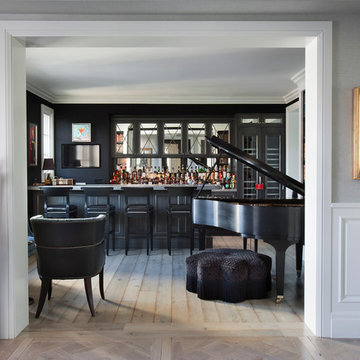
Dino Tonn Photography
Example of a transitional light wood floor and beige floor seated home bar design in Los Angeles with black cabinets and mirror backsplash
Example of a transitional light wood floor and beige floor seated home bar design in Los Angeles with black cabinets and mirror backsplash
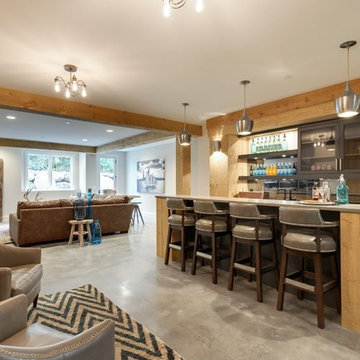
Large trendy galley concrete floor and gray floor seated home bar photo in Minneapolis with an undermount sink, glass-front cabinets and black cabinets
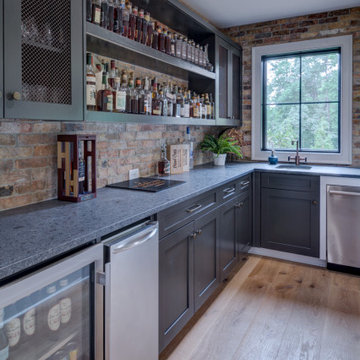
Mid-sized urban l-shaped light wood floor and brown floor seated home bar photo in Atlanta with an undermount sink, shaker cabinets, black cabinets, granite countertops, multicolored backsplash, brick backsplash and black countertops
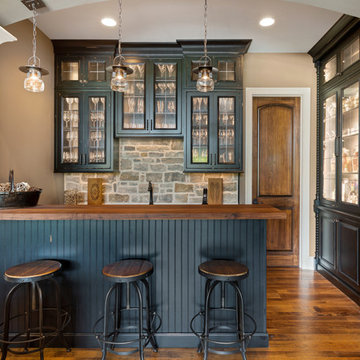
Seated home bar - mid-sized traditional medium tone wood floor seated home bar idea in Cincinnati with glass-front cabinets, black cabinets, wood countertops and stone tile backsplash
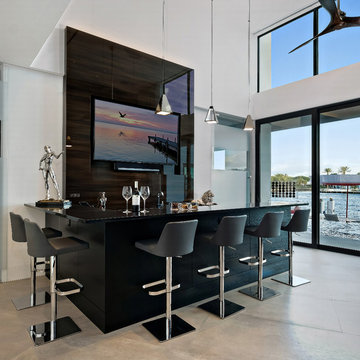
Photography: Ron Rosenzweig
Architecture: Affiniti Architects
Builder: National Custom Homes
Example of a trendy l-shaped beige floor seated home bar design in Miami with black cabinets, brown backsplash and black countertops
Example of a trendy l-shaped beige floor seated home bar design in Miami with black cabinets, brown backsplash and black countertops

Innovative Wine Cellar Designs is the nation’s leading custom wine cellar design, build, installation and refrigeration firm.
As a wine cellar design build company, we believe in the fundamental principles of architecture, design, and functionality while also recognizing the value of the visual impact and financial investment of a quality wine cellar. By combining our experience and skill with our attention to detail and complete project management, the end result will be a state of the art, custom masterpiece. Our design consultants and sales staff are well versed in every feature that your custom wine cellar will require.

Mid-sized trendy u-shaped limestone floor seated home bar photo in Miami with flat-panel cabinets, black cabinets, quartz countertops and black countertops
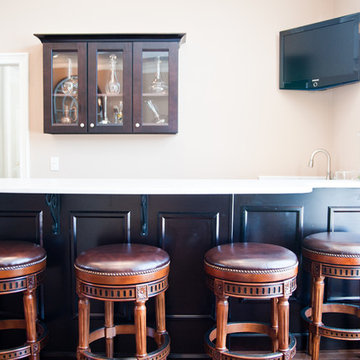
Raised level of bar with marble top and iron brackets.
Seated home bar - mid-sized traditional single-wall dark wood floor seated home bar idea in New York with an undermount sink, glass-front cabinets, black cabinets and marble countertops
Seated home bar - mid-sized traditional single-wall dark wood floor seated home bar idea in New York with an undermount sink, glass-front cabinets, black cabinets and marble countertops
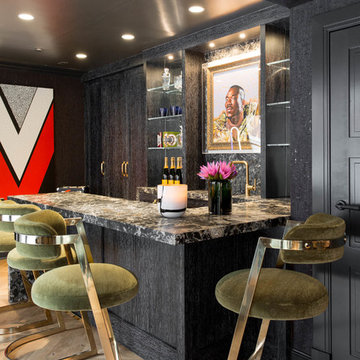
Photo: Rikki Snyder © 2018 Houzz
Example of an eclectic u-shaped light wood floor seated home bar design in New York with black cabinets and shaker cabinets
Example of an eclectic u-shaped light wood floor seated home bar design in New York with black cabinets and shaker cabinets
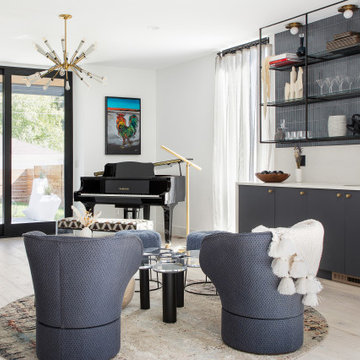
This year’s Designer Showhouse was another great opportunity to give back to our Montecito community while showcasing our work as a fully integrated interior design studio. This time around, we participated in the first Home & Garden Designer Showcase by creating the lounge, bar area, and powder room of a nearly 6,000 square foot home in the neighborhood.
The beautiful MARIA LAURA table from our SORELLA furniture line provides a joyful centerpiece to the seating area and shows how flexible and outside-the-box our furniture designs can be. The distinct piano bench, also one of our designs, gives the space a sophisticated touch, and pillows from our MB Home Collection provide a perfect complement to the plush chairs. All of the staging and décor accessories are from louis + rocco, our home decor styling rental business.
Project designed by Montecito interior designer Margarita Bravo. She serves Montecito as well as surrounding areas such as Hope Ranch, Summerland, Santa Barbara, Isla Vista, Mission Canyon, Carpinteria, Goleta, Ojai, Los Olivos, and Solvang.
---
For more about MARGARITA BRAVO, click here: https://www.margaritabravo.com/
To learn more about this project, click here: https://www.margaritabravo.com/portfolio/denver-2021-designer-showhouse/
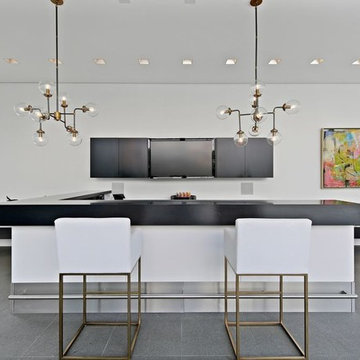
Example of a large trendy single-wall gray floor seated home bar design in Chicago with flat-panel cabinets, black cabinets and black countertops

Christopher Stark Photography
Dura Supreme custom painted cabinetry, white , custom SW blue island,
Furniture and accessories: Susan Love, Interior Stylist
Photographer www.christopherstark.com
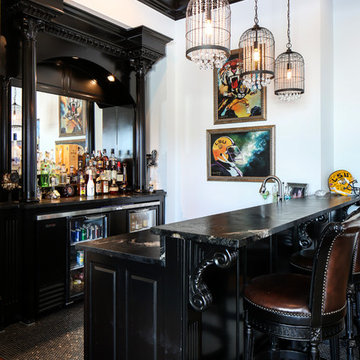
Oivanki Photography
Example of a large classic galley medium tone wood floor seated home bar design in New Orleans with an undermount sink and black cabinets
Example of a large classic galley medium tone wood floor seated home bar design in New Orleans with an undermount sink and black cabinets
Seated Home Bar with Black Cabinets Ideas
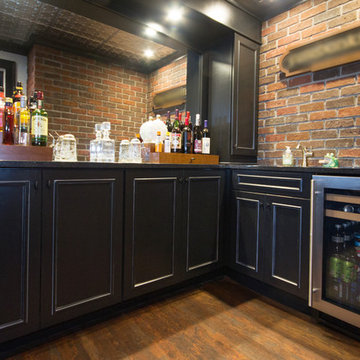
A stainless steel beverage cooler is the perfect complement to the silver glazed cabinetry. The large mirrored wall helps adds a spacious element to the area.
1





