Shiplap Ceiling and Coffered Ceiling Entryway Ideas
Refine by:
Budget
Sort by:Popular Today
101 - 120 of 1,061 photos
Item 1 of 3

Inspiration for a mid-sized cottage porcelain tile, black floor, shiplap ceiling and shiplap wall foyer remodel in New York

Inspiration for a large transitional limestone floor, beige floor and coffered ceiling entryway remodel in DC Metro with white walls and a dark wood front door
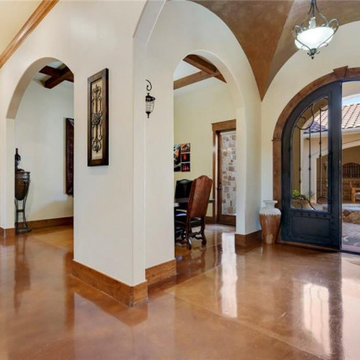
Mediterranean villa with a Spanish flair, large entry hall opens into wine room on left, living room to back and dining room to right, with arched ceiling and entryways and stamped concrete floors.

Oakland, CA: Addition and remodel to a rustic ranch home. The existing house had lovely woodwork but was dark and enclosed. The house borders on a regional park and our clients wanted to open up the space to the expansive yard, to allow views, bring in light, and modernize the spaces. New wide exterior accordion doors, with a thin screen that pulls across the opening, connect inside to outside. We retained the existing exposed redwood rafters, and repeated the pattern in the new spaces, while adding lighter materials to brighten the spaces. We positioned exterior doors for views through the whole house. Ceilings were raised and doorways repositioned to make a complicated and closed-in layout simpler and more coherent.
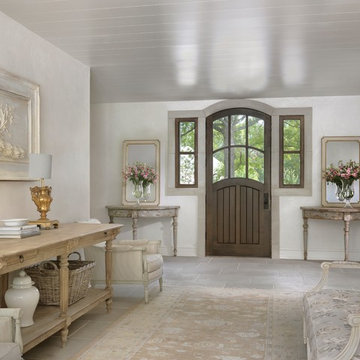
Example of a large farmhouse ceramic tile, gray floor and shiplap ceiling entryway design in Other with white walls and a brown front door
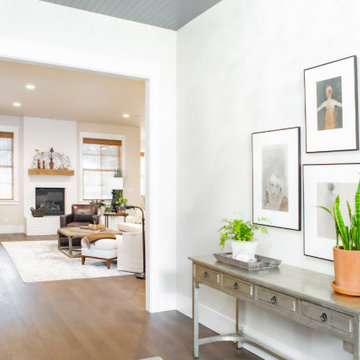
The desired mood for this home was a mix of approachable and comfortable, yet stylish. These clients love art, wine and travel, and have collected many treasures over the years that were important to include.
While we wanted to nod to both the Modern Farmhouse trend and a comfortable classic design, we did not want to be completely dictated by either style. We needed to seamlessly mesh design styles without scrapping everything they had ever loved. An important lesson here is that starting fresh (like with a new home) does not mean you have to start completely over! In fact, the best interiors surround you with what you genuinely love.
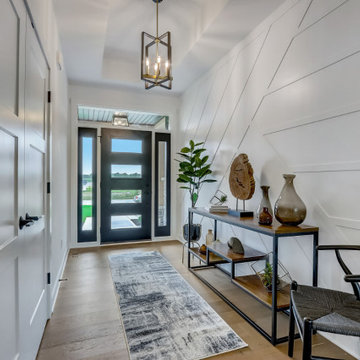
Wainscotting and a coffered ceiling in a crisp white add a clean, modern feel to the entryway.
Inspiration for a transitional light wood floor and coffered ceiling front door remodel in Milwaukee with white walls and a black front door
Inspiration for a transitional light wood floor and coffered ceiling front door remodel in Milwaukee with white walls and a black front door
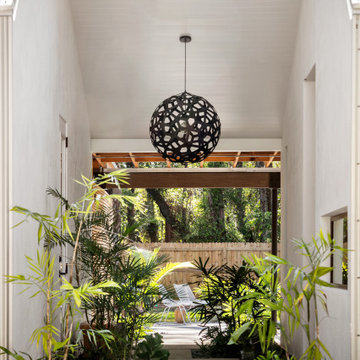
Mid-sized trendy concrete floor, gray floor and shiplap ceiling entryway photo in Tampa with white walls and a light wood front door
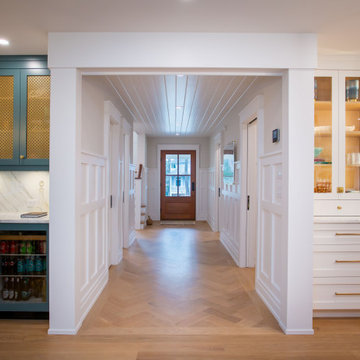
Example of a medium tone wood floor and shiplap ceiling foyer design in Other with a brown front door
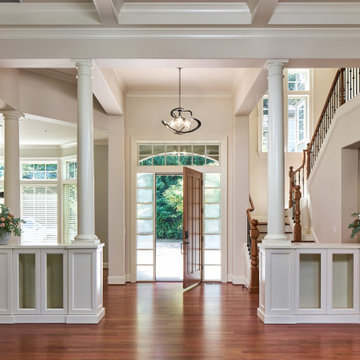
Neil Kelly Design/Build Remodeling, Portland, Oregon, 2021 Regional CotY Award Winner Residential Interior Over $500,000
Entryway - large traditional medium tone wood floor and coffered ceiling entryway idea in Portland with a medium wood front door
Entryway - large traditional medium tone wood floor and coffered ceiling entryway idea in Portland with a medium wood front door
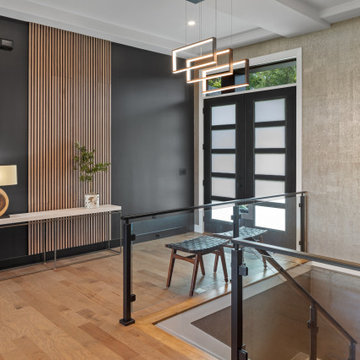
Inspiration for a large contemporary coffered ceiling and wallpaper entryway remodel in Cincinnati with a black front door
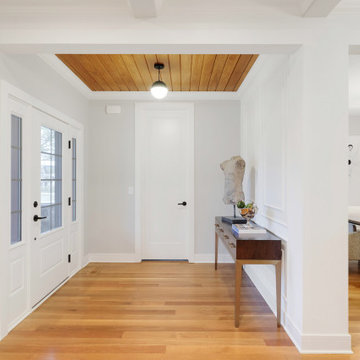
Inspiration for a large timeless light wood floor, brown floor and shiplap ceiling entryway remodel in Minneapolis with white walls
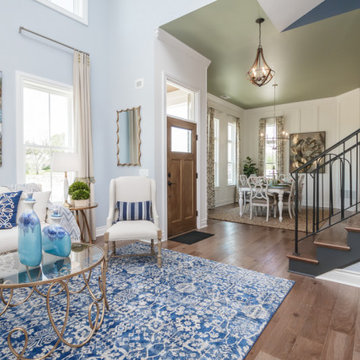
Entryway - large transitional medium tone wood floor, brown floor, coffered ceiling and vaulted ceiling entryway idea in Atlanta with gray walls and a medium wood front door
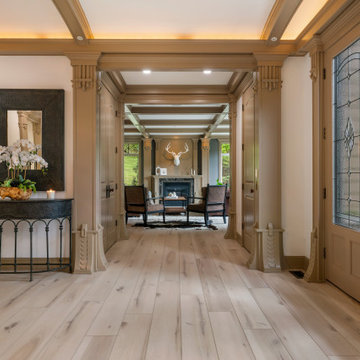
Clean and bright for a space where you can clear your mind and relax. Unique knots bring life and intrigue to this tranquil maple design. With the Modin Collection, we have raised the bar on luxury vinyl plank. The result is a new standard in resilient flooring. Modin offers true embossed in register texture, a low sheen level, a rigid SPC core, an industry-leading wear layer, and so much more.
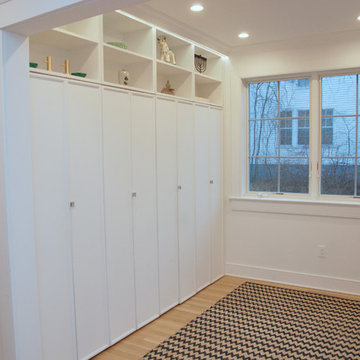
Robin Bailey
Inspiration for a small transitional light wood floor and coffered ceiling mudroom remodel in New York with white walls
Inspiration for a small transitional light wood floor and coffered ceiling mudroom remodel in New York with white walls
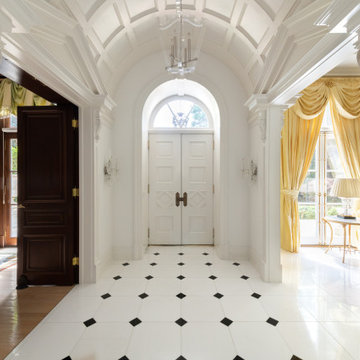
Mid-sized elegant ceramic tile, white floor and coffered ceiling entryway photo in Atlanta with white walls and a white front door
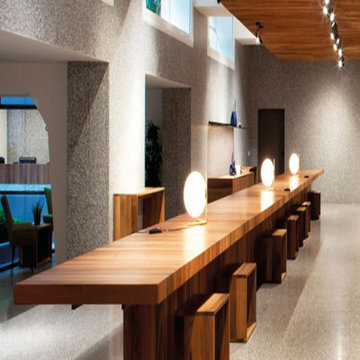
The design of Gianni Chiarini’s new Milan showroom called for the creation of a space that embodies the brand’s identity, one based on simple luxury and Italian craftsmanship. Featuring minimalist design elements and a captivating contrast of wood and marble, the showroom is a stunning example of elegance and sophistication.
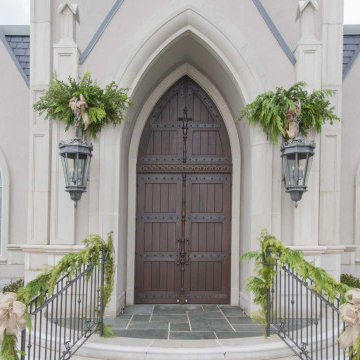
Custom Commercial bar entry. Commercial frontage. Luxury commercial woodwork, wood and glass doors.
Large elegant dark wood floor, brown floor, coffered ceiling and wood wall entryway photo in New York with brown walls and a brown front door
Large elegant dark wood floor, brown floor, coffered ceiling and wood wall entryway photo in New York with brown walls and a brown front door

French limestone flooring with re--claimed parquet floor in the foyer features vintage sconces, grey marble top entry table, coved ceiling and dramatic dark bronze chandelier.
Sage green venetian plaster on the walls completes the look.
Shiplap Ceiling and Coffered Ceiling Entryway Ideas
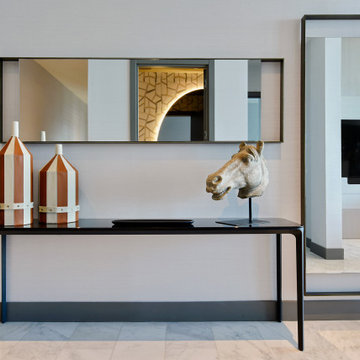
Entryway - large contemporary marble floor, multicolored floor, coffered ceiling and wallpaper entryway idea in Miami with gray walls and a black front door
6





