Shiplap Ceiling Dining Room Ideas
Refine by:
Budget
Sort by:Popular Today
1 - 20 of 161 photos
Item 1 of 3

This beautiful custom home built by Bowlin Built and designed by Boxwood Avenue in the Reno Tahoe area features creamy walls painted with Benjamin Moore's Swiss Coffee and white oak custom cabinetry. This dining room design is complete with a custom floating brass bistro bar and gorgeous brass light fixture.
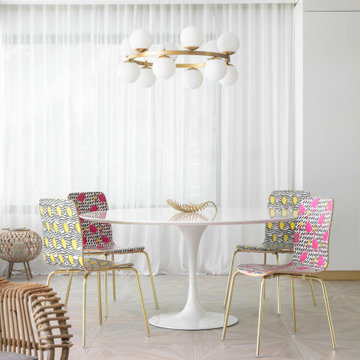
Looking across the bay at the Skyway Bridge, this small remodel has big views.
The scope includes re-envisioning the ground floor living area into a contemporary, open-concept Great Room, with Kitchen, Dining, and Bar areas encircled.
The interior architecture palette combines monochromatic elements with punches of walnut and streaks of gold.
New broad sliding doors open out to the rear terrace, seamlessly connecting the indoor and outdoor entertaining areas.
With lots of light and an ethereal aesthetic, this neomodern beach house renovation exemplifies the ease and sophisitication originally envisioned by the client.
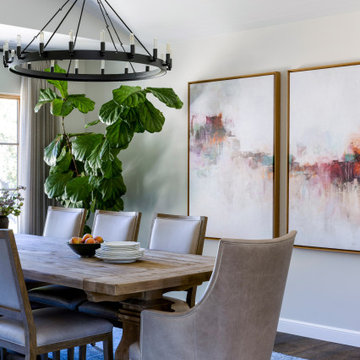
Example of a large country dark wood floor, brown floor and shiplap ceiling enclosed dining room design in San Francisco with white walls
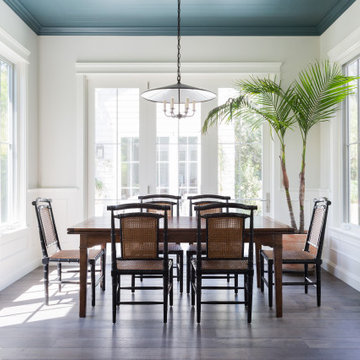
Dining room - large transitional medium tone wood floor, brown floor and shiplap ceiling dining room idea in Los Angeles with white walls
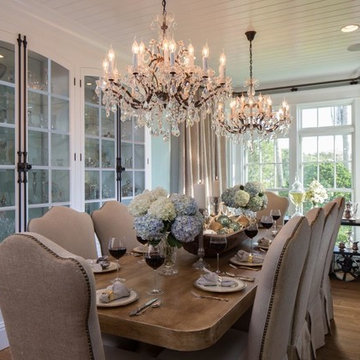
Small light wood floor, brown floor and shiplap ceiling enclosed dining room photo in Tampa with green walls and no fireplace
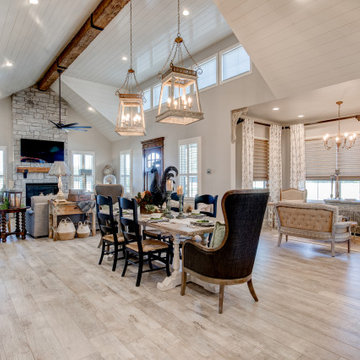
Example of a mid-sized country ceramic tile, gray floor and shiplap ceiling great room design in Dallas with gray walls and no fireplace
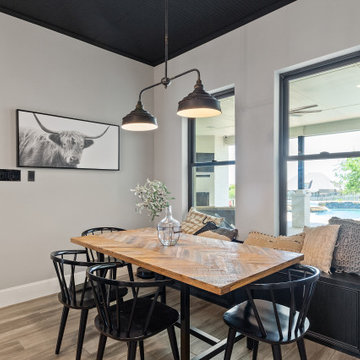
{Custom Home} 5,660 SqFt 1 Acre Modern Farmhouse 6 Bedroom 6 1/2 bath Media Room Game Room Study Huge Patio 3 car Garage Wrap-Around Front Porch Pool . . . #vistaranch #fortworthbuilder #texasbuilder #modernfarmhouse #texasmodern #texasfarmhouse #fortworthtx #blackandwhite #salcedohomes
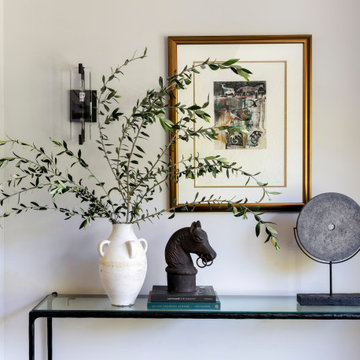
Enclosed dining room - large farmhouse dark wood floor, brown floor and shiplap ceiling enclosed dining room idea in San Francisco with white walls
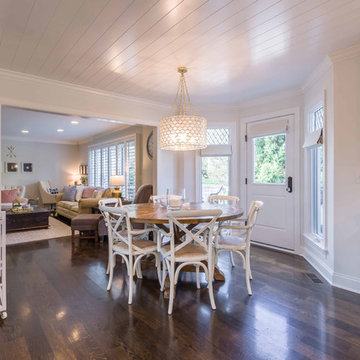
This 1990s brick home had decent square footage and a massive front yard, but no way to enjoy it. Each room needed an update, so the entire house was renovated and remodeled, and an addition was put on over the existing garage to create a symmetrical front. The old brown brick was painted a distressed white.
The 500sf 2nd floor addition includes 2 new bedrooms for their teen children, and the 12'x30' front porch lanai with standing seam metal roof is a nod to the homeowners' love for the Islands. Each room is beautifully appointed with large windows, wood floors, white walls, white bead board ceilings, glass doors and knobs, and interior wood details reminiscent of Hawaiian plantation architecture.
The kitchen was remodeled to increase width and flow, and a new laundry / mudroom was added in the back of the existing garage. The master bath was completely remodeled. Every room is filled with books, and shelves, many made by the homeowner.
Project photography by Kmiecik Imagery.
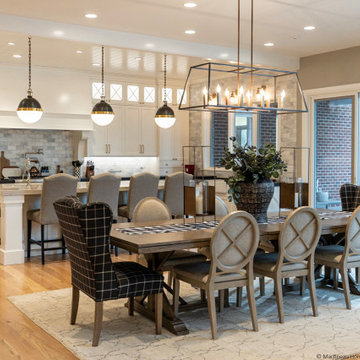
Inspiration for a large country medium tone wood floor, brown floor and shiplap ceiling kitchen/dining room combo remodel in Salt Lake City with gray walls and no fireplace
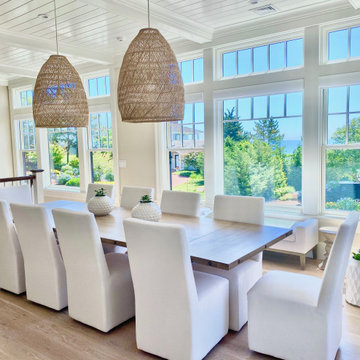
A peaceful dining room and kitchen
Transitional light wood floor and shiplap ceiling dining room photo in Boston with gray walls
Transitional light wood floor and shiplap ceiling dining room photo in Boston with gray walls
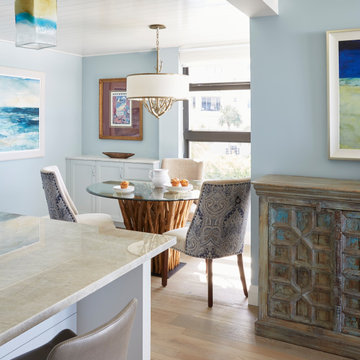
I love a client that has my taste in décor. Making this client a dream to work with. First things started with the kitchen layout which was horrendous, then gradually we worked our way though to baths rooms. After that the flooring and paint colors gave this coastal wonder the shine it deserves.
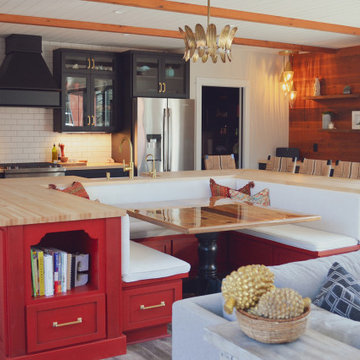
Great room - large farmhouse shiplap ceiling great room idea in Chicago with gray walls
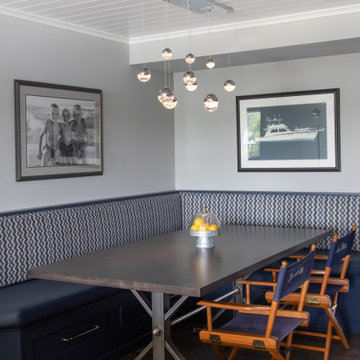
We opened this condo up and took advantage of all the storage we could get. We staying within a neutral pallet, but used navy as our base color. This is a perfect reflection off the lake.
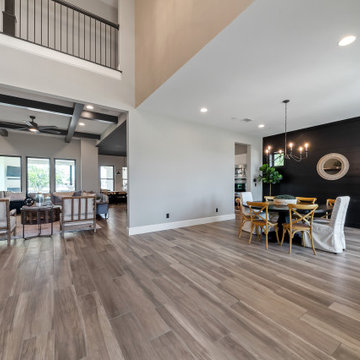
{Custom Home} 5,660 SqFt 1 Acre Modern Farmhouse 6 Bedroom 6 1/2 bath Media Room Game Room Study Huge Patio 3 car Garage Wrap-Around Front Porch Pool . . . #vistaranch #fortworthbuilder #texasbuilder #modernfarmhouse #texasmodern #texasfarmhouse #fortworthtx #blackandwhite #salcedohomes
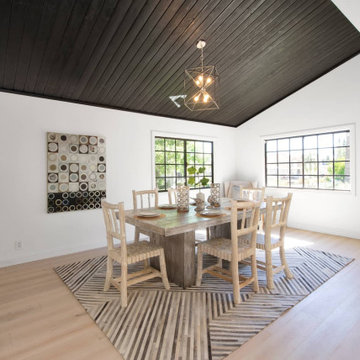
The dining room of our MidCentury Modern Encino home remodel features a statement black shiplap vaulted ceiling paired with midcentury modern rectangular dining table and dining chairs. An accent piece of midcentury lighting, light hardwood floors on an open floor plan with large windows complete the space.
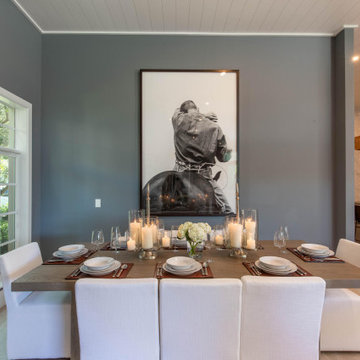
Mid-sized trendy light wood floor, white floor and shiplap ceiling kitchen/dining room combo photo in Miami with gray walls
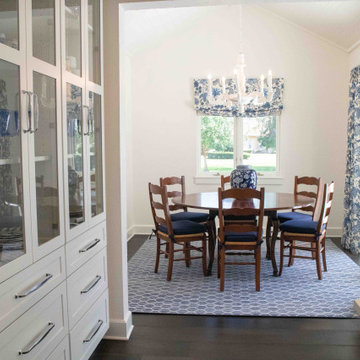
Breakfast nook / dining area adjacent kitchen
Inspiration for a large coastal dark wood floor, brown floor and shiplap ceiling kitchen/dining room combo remodel in Jacksonville
Inspiration for a large coastal dark wood floor, brown floor and shiplap ceiling kitchen/dining room combo remodel in Jacksonville
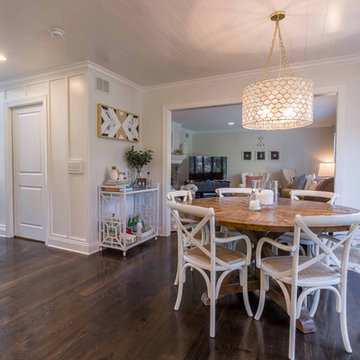
This 1990s brick home had decent square footage and a massive front yard, but no way to enjoy it. Each room needed an update, so the entire house was renovated and remodeled, and an addition was put on over the existing garage to create a symmetrical front. The old brown brick was painted a distressed white.
The 500sf 2nd floor addition includes 2 new bedrooms for their teen children, and the 12'x30' front porch lanai with standing seam metal roof is a nod to the homeowners' love for the Islands. Each room is beautifully appointed with large windows, wood floors, white walls, white bead board ceilings, glass doors and knobs, and interior wood details reminiscent of Hawaiian plantation architecture.
The kitchen was remodeled to increase width and flow, and a new laundry / mudroom was added in the back of the existing garage. The master bath was completely remodeled. Every room is filled with books, and shelves, many made by the homeowner.
Project photography by Kmiecik Imagery.
Shiplap Ceiling Dining Room Ideas
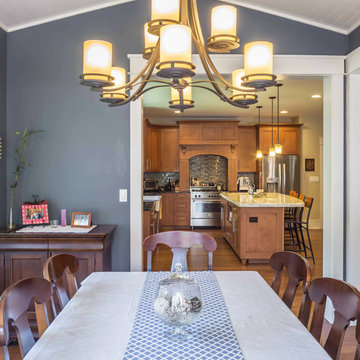
New Craftsman style home, approx 3200sf on 60' wide lot. Views from the street, highlighting front porch, large overhangs, Craftsman detailing. Photos by Robert McKendrick Photography.
1





