Shiplap Ceiling Single Front Door Ideas
Refine by:
Budget
Sort by:Popular Today
61 - 80 of 276 photos
Item 1 of 3

Large transitional concrete floor, gray floor, shiplap ceiling and wall paneling entryway photo in Phoenix with a black front door and yellow walls
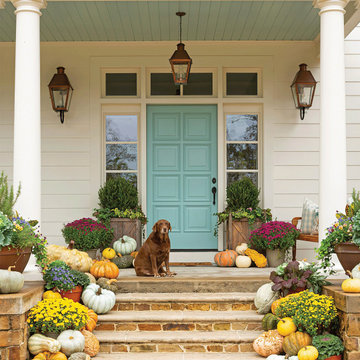
Festive fall entry with French Quarter Lanterns.
The Original French Quarter® Lantern on a gooseneck pairs the classic design of the French Quarter® light with a more decorative wrought iron bracket. This combination serves as a complement to architecture with arched doors or windows.
Standard Lantern Sizes
Height Width Depth
14.0" 9.25" 9.25"
18.0" 10.5" 10.5"
21.0" 11.5" 11.5"
24.0" 13.25" 13.25"
27.0" 14.5" 14.5"
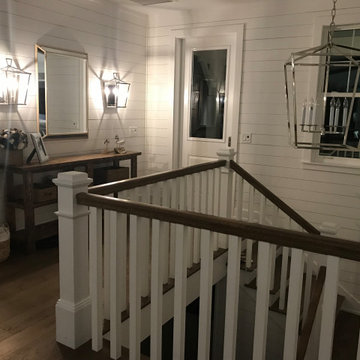
Stairway from below leads to a landing / dropoff zone with a custom console table with a coastal vibe.
Small beach style medium tone wood floor, brown floor, shiplap ceiling and shiplap wall entryway photo with white walls and a white front door
Small beach style medium tone wood floor, brown floor, shiplap ceiling and shiplap wall entryway photo with white walls and a white front door
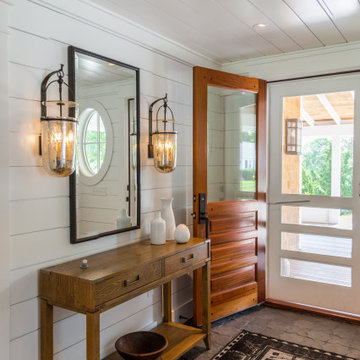
Entryway - mid-sized coastal ceramic tile, brown floor, shiplap ceiling and shiplap wall entryway idea in Boston with white walls and a medium wood front door

Example of a beach style dark wood floor, brown floor, shiplap ceiling, vaulted ceiling and wall paneling single front door design in Baltimore with white walls and a glass front door
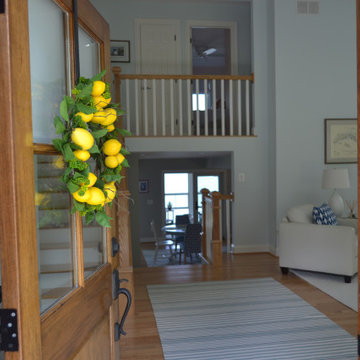
Inspiration for a large coastal medium tone wood floor, brown floor and shiplap ceiling entryway remodel in Baltimore with gray walls and a medium wood front door
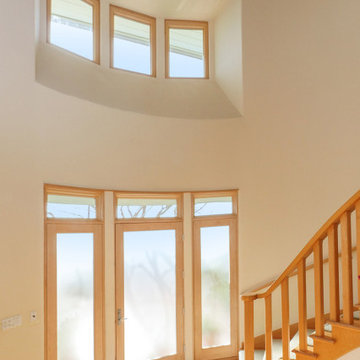
Stunning new wood-interior windows installed in this magnificent entryway filled with light. This dramatic foyer area with tall ceilings and light wood floors looks gorgeous with these new wood windows installed all around the front door. Get started replacing your windows today with Renewal by Andersen of Long Island, serving Queens, Brooklyn, and Nassau and Suffolk Counties.
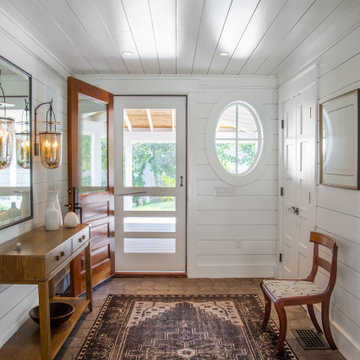
Example of a beach style brown floor, shiplap ceiling and shiplap wall entryway design in Boston with white walls and a medium wood front door

Entryway with modern staircase and white oak wood stairs and ceiling details.
Inspiration for a transitional light wood floor, shiplap ceiling and brown floor single front door remodel in Minneapolis with white walls and a black front door
Inspiration for a transitional light wood floor, shiplap ceiling and brown floor single front door remodel in Minneapolis with white walls and a black front door
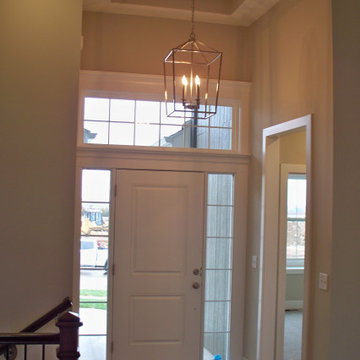
Example of a mid-sized light wood floor and shiplap ceiling entryway design in Kansas City with gray walls and a white front door
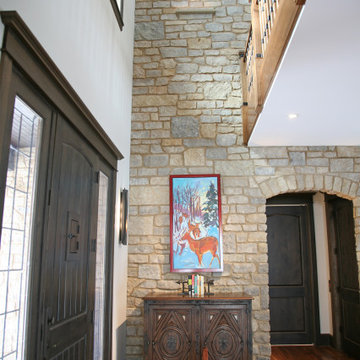
The front foyer has a catwalk, round staircase and beauty everywhere! From the moment you walk into the house you know that you are somewhere welcoming and special. The lighting design in this entry hall is over the top... from a three story metal leaf chandelier to a ceiling with a hundred or more tiny stars of light on display... it is incredible at all times of the day.
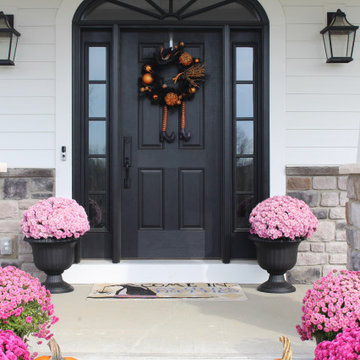
front door
Example of a large arts and crafts concrete floor, gray floor, shiplap ceiling and shiplap wall entryway design in Other with white walls and a black front door
Example of a large arts and crafts concrete floor, gray floor, shiplap ceiling and shiplap wall entryway design in Other with white walls and a black front door
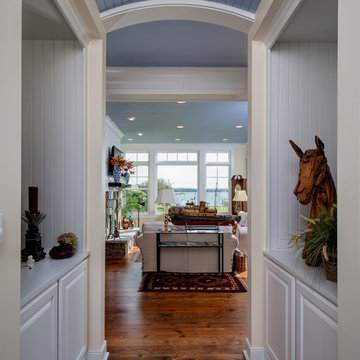
Inspiration for a mid-sized craftsman medium tone wood floor, brown floor, shiplap ceiling and wall paneling entryway remodel in Other with blue walls and a blue front door

Entryway console
Example of a small 1960s light wood floor, brown floor and shiplap ceiling entryway design in Los Angeles with white walls and a white front door
Example of a small 1960s light wood floor, brown floor and shiplap ceiling entryway design in Los Angeles with white walls and a white front door

We remodeled this unassuming mid-century home from top to bottom. An entire third floor and two outdoor decks were added. As a bonus, we made the whole thing accessible with an elevator linking all three floors.
The 3rd floor was designed to be built entirely above the existing roof level to preserve the vaulted ceilings in the main level living areas. Floor joists spanned the full width of the house to transfer new loads onto the existing foundation as much as possible. This minimized structural work required inside the existing footprint of the home. A portion of the new roof extends over the custom outdoor kitchen and deck on the north end, allowing year-round use of this space.
Exterior finishes feature a combination of smooth painted horizontal panels, and pre-finished fiber-cement siding, that replicate a natural stained wood. Exposed beams and cedar soffits provide wooden accents around the exterior. Horizontal cable railings were used around the rooftop decks. Natural stone installed around the front entry enhances the porch. Metal roofing in natural forest green, tie the whole project together.
On the main floor, the kitchen remodel included minimal footprint changes, but overhauling of the cabinets and function. A larger window brings in natural light, capturing views of the garden and new porch. The sleek kitchen now shines with two-toned cabinetry in stained maple and high-gloss white, white quartz countertops with hints of gold and purple, and a raised bubble-glass chiseled edge cocktail bar. The kitchen’s eye-catching mixed-metal backsplash is a fun update on a traditional penny tile.
The dining room was revamped with new built-in lighted cabinetry, luxury vinyl flooring, and a contemporary-style chandelier. Throughout the main floor, the original hardwood flooring was refinished with dark stain, and the fireplace revamped in gray and with a copper-tile hearth and new insert.
During demolition our team uncovered a hidden ceiling beam. The clients loved the look, so to meet the planned budget, the beam was turned into an architectural feature, wrapping it in wood paneling matching the entry hall.
The entire day-light basement was also remodeled, and now includes a bright & colorful exercise studio and a larger laundry room. The redesign of the washroom includes a larger showering area built specifically for washing their large dog, as well as added storage and countertop space.
This is a project our team is very honored to have been involved with, build our client’s dream home.

Detail shot of the Floating Live Edge shelf at the entry. Minimalist design is paired with the rusticity of the live edge wood piece to create a contemporary feel of elegance and hospitality.
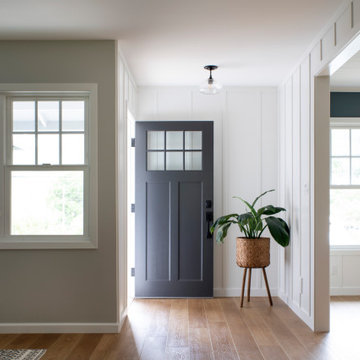
Inspiration for a large transitional medium tone wood floor, brown floor, shiplap ceiling and wainscoting entryway remodel in Hawaii with white walls and a blue front door
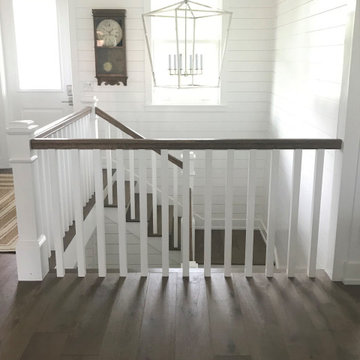
Ship lap encases this front entryway giving it a bright and airy feel with an open pendant light.
Inspiration for a mid-sized coastal medium tone wood floor, brown floor, shiplap ceiling and shiplap wall entryway remodel with white walls and a white front door
Inspiration for a mid-sized coastal medium tone wood floor, brown floor, shiplap ceiling and shiplap wall entryway remodel with white walls and a white front door

The new entry addition sports charred wood columns leading to a nw interior stairway connecting the main level on the 2nd floor. There used to be an exterior stair that rotted. Interior shots to follow.
Shiplap Ceiling Single Front Door Ideas
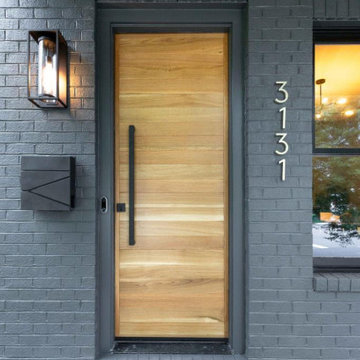
Inspiration for a large modern light wood floor, gray floor, shiplap ceiling and brick wall entryway remodel in Richmond with gray walls and a light wood front door
4





