Shiplap Wall and Wallpaper Staircase Ideas
Refine by:
Budget
Sort by:Popular Today
101 - 120 of 3,231 photos
Item 1 of 3
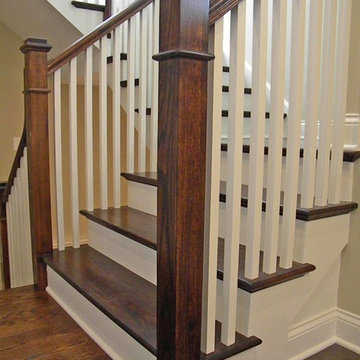
New 3-bedroom 2.5 bathroom house, with 3-car garage. 2,635 sf (gross, plus garage and unfinished basement).
All photos by 12/12 Architects & Kmiecik Photography.
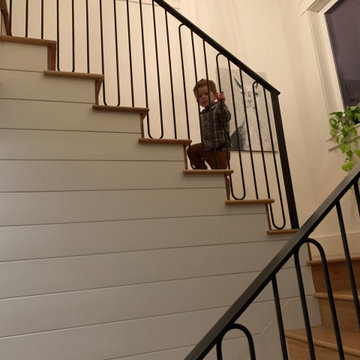
Inspiration for a farmhouse wooden metal railing and shiplap wall staircase remodel in Denver
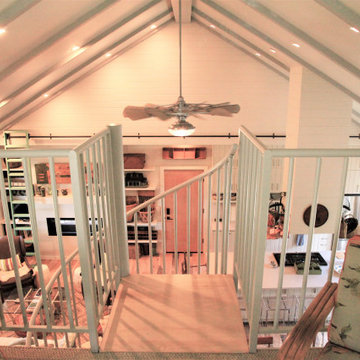
Santa Rosa Rd Cottage, Farm Stand & Breezeway // Location: Buellton, CA // Type: Remodel & New Construction. Cottage is new construction. Farm stand and breezeway are renovated. // Architect: HxH Architects
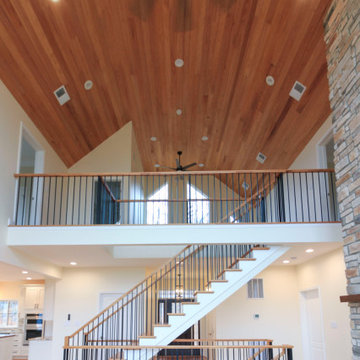
This staircase offers transparency throughout the home, allowing for unobstructed views of the surrounding landscape and beautiful cathedral-wooden ceilings. Vertical, black metal rods paired with oak treads and oak rails blend seamlessly with the warm hardwood flooring and selected finish materials. CSC 1976-2022 © Century Stair Company ® All rights reserved.
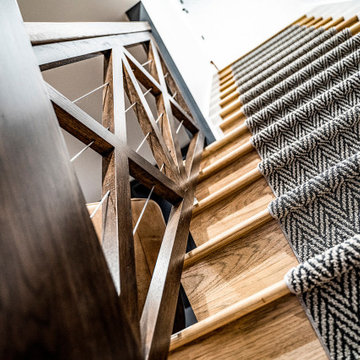
Minimalist wooden straight wood railing and wallpaper staircase photo in Other with wooden risers
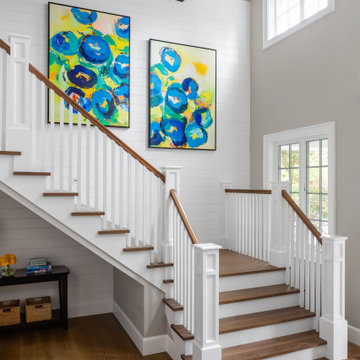
Modern Farmhouse style vaulted foyer
Staircase - huge transitional shiplap wall staircase idea in Seattle
Staircase - huge transitional shiplap wall staircase idea in Seattle
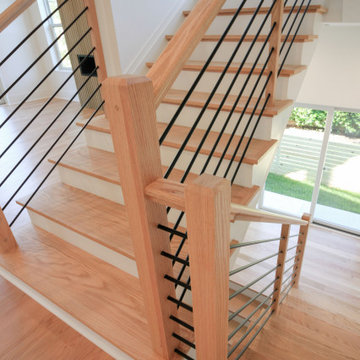
This contemporary staircase, with light color wood treads & railing, white risers, and black-round metal balusters, blends seamlessly with the subtle sophistication of the fireplace in the main living area, and with the adjacent rooms in this stylish open concept 3 story home. CSC 1976-2022 © Century Stair Company ® All rights reserved.
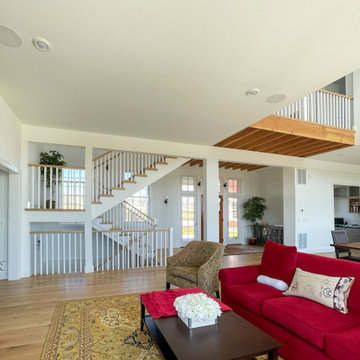
This elegant staircase offers architectural interest in this gorgeous home backing to mountain views, with amazing woodwork in every room and with windows pouring in an abundance of natural light. Located to the right of the front door and next of the panoramic open space, it boasts 4” thick treads, white painted risers, and a wooden balustrade system. CSC 1976-2022 © Century Stair Company ® All rights reserved.
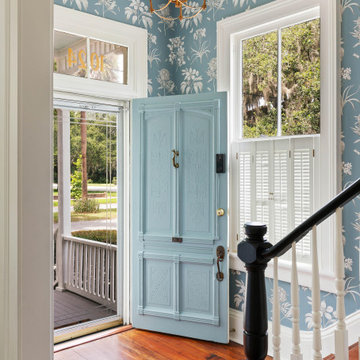
The blue floral wall covering introduces you to the blue town that is seen accenting areas throughout the house.
Staircase - mid-sized traditional wooden straight wood railing and wallpaper staircase idea in Atlanta with wooden risers
Staircase - mid-sized traditional wooden straight wood railing and wallpaper staircase idea in Atlanta with wooden risers
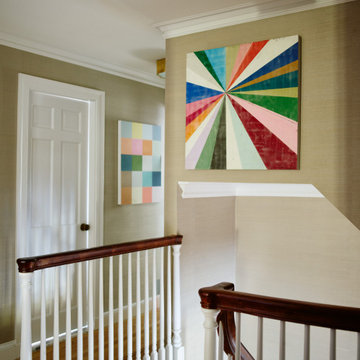
Example of a small transitional l-shaped wood railing and wallpaper staircase design in Boston
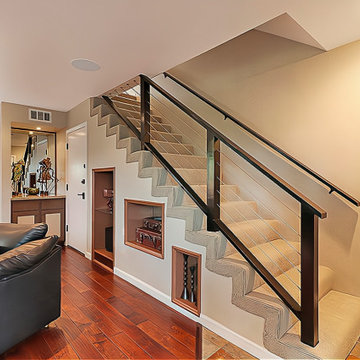
We used elements of wood and steel to design the staircase’s banister, drawing inspiration from Japanese swords. Our client -who prefers being barefoot- wanted the treads and risers to be carpeted. We opted for slate flooring in the entryway which elegantly transitions into the distressed hickory of the living room. Three niches were built beneath the stairway to feature some artifacts.
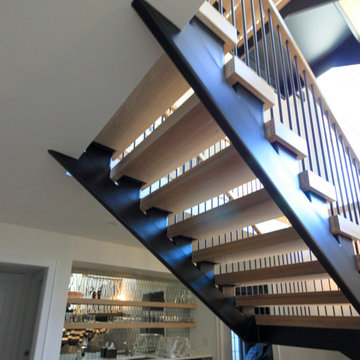
This monumental-floating staircase is set in a square space that rises through the home’s full height (three levels) where 4” oak treads are gracefully supported by black-painted solid stringers; these cantilevered stringers and the absence of risers allows for the natural light to inundate all surrounding interior spaces, making this staircase a wonderful architectural focal point. CSC 1976-2022 © Century Stair Company ® All rights reserved.
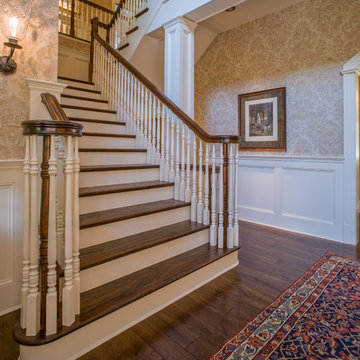
Staircase - large traditional wooden l-shaped wood railing and wallpaper staircase idea in Other with wooden risers
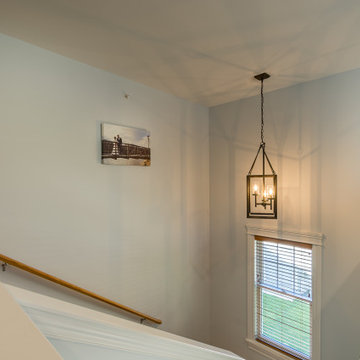
Example of a mid-sized arts and crafts wooden u-shaped wood railing and wallpaper staircase design in Chicago with wooden risers
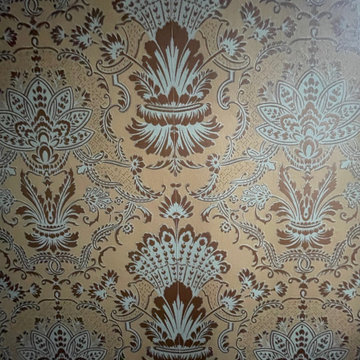
Stair hall with victorian orange wallpaper
Example of an ornate carpeted u-shaped wood railing and wallpaper staircase design in New York with carpeted risers
Example of an ornate carpeted u-shaped wood railing and wallpaper staircase design in New York with carpeted risers
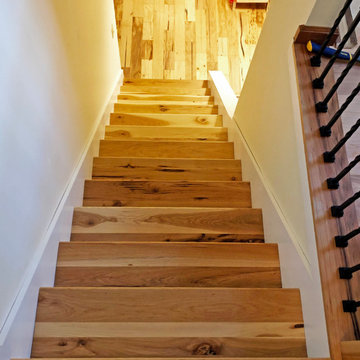
"Came in exactly as pictured and exactly what we wanted. Couldn’t have been happier with the product. First time user." Hank
Example of a mid-sized country wooden straight shiplap wall staircase design in Other with wooden risers
Example of a mid-sized country wooden straight shiplap wall staircase design in Other with wooden risers
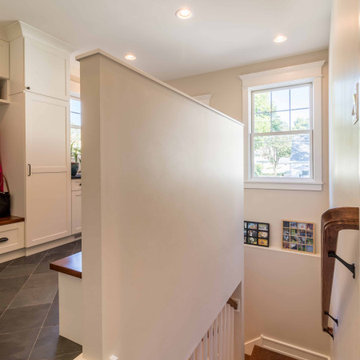
Mid-sized cottage wooden l-shaped wood railing and wallpaper staircase photo in Chicago with wooden risers
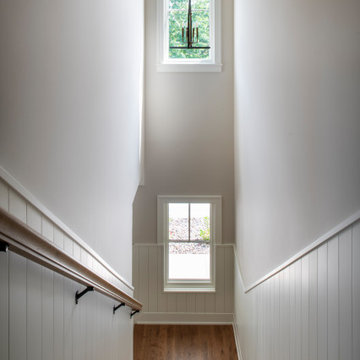
Builder: Michels Homes
Architecture: Alexander Design Group
Photography: Scott Amundson Photography
Example of a mid-sized farmhouse wooden l-shaped wood railing and shiplap wall staircase design in Minneapolis with wooden risers
Example of a mid-sized farmhouse wooden l-shaped wood railing and shiplap wall staircase design in Minneapolis with wooden risers
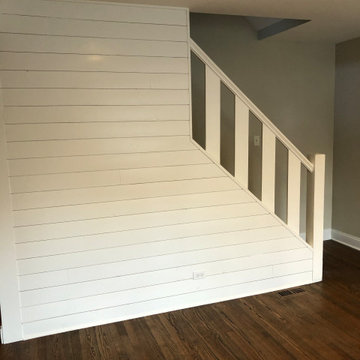
Inspiration for a mid-sized timeless carpeted straight wood railing and shiplap wall staircase remodel in Chicago with carpeted risers
Shiplap Wall and Wallpaper Staircase Ideas
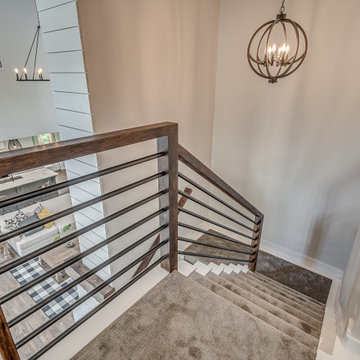
Stairway landing of modern farmhouse featuring black pipe railing, hand-scraped wood details, and inset carpeting with white trim.
Inspiration for a large country carpeted u-shaped metal railing and shiplap wall staircase remodel with carpeted risers
Inspiration for a large country carpeted u-shaped metal railing and shiplap wall staircase remodel with carpeted risers
6





