Shiplap Wall Family Room with a Stone Fireplace Ideas
Refine by:
Budget
Sort by:Popular Today
1 - 20 of 158 photos
Item 1 of 3

Example of a mid-sized farmhouse enclosed light wood floor, beige floor, coffered ceiling and shiplap wall family room design in Chicago with a stone fireplace and a wall-mounted tv
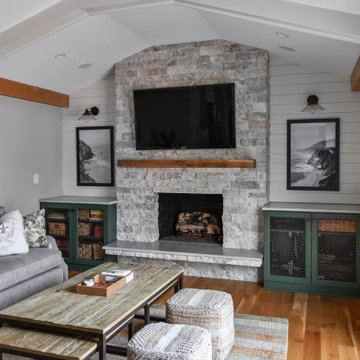
Family Room Remodel
Mid-sized cottage enclosed light wood floor, exposed beam and shiplap wall family room photo in Chicago with beige walls, a standard fireplace, a stone fireplace and a wall-mounted tv
Mid-sized cottage enclosed light wood floor, exposed beam and shiplap wall family room photo in Chicago with beige walls, a standard fireplace, a stone fireplace and a wall-mounted tv
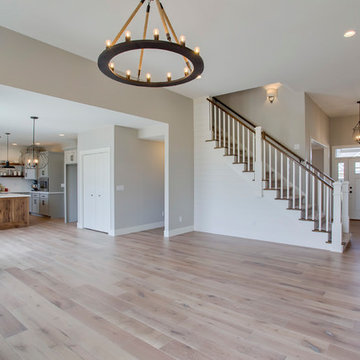
The centerpiece of the living area in this new Cherrydale home by Nelson Builders is a shiplap clad staircase, serving as the focal point of the room.
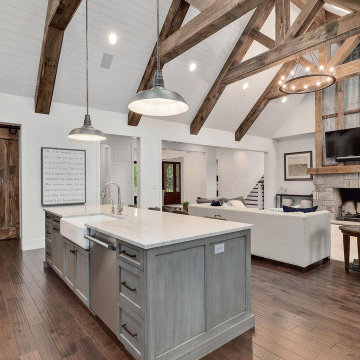
Open Concept Great Room and Kitchen Design, vaulted ceiling with rustic timber trusses.
Family room - huge country open concept medium tone wood floor, brown floor, vaulted ceiling and shiplap wall family room idea in Chicago with white walls, a standard fireplace, a stone fireplace and a wall-mounted tv
Family room - huge country open concept medium tone wood floor, brown floor, vaulted ceiling and shiplap wall family room idea in Chicago with white walls, a standard fireplace, a stone fireplace and a wall-mounted tv
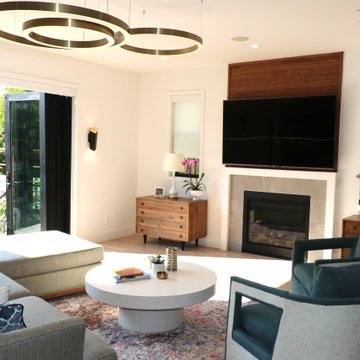
This couple is comprised of a famous vegan chef and a leader in the
Plant based community. Part of the joy of the spacious yard, was to plant an
Entirely edible landscape. These glorious spaces, family room and garden, is where the couple also Entertains and relaxes.

Dramatic double-height Living Room with chevron paneling, gas fireplace with elegant stone surround, and exposed rustic beams
Example of a cottage loft-style medium tone wood floor, exposed beam and shiplap wall family room library design in Boston with a stone fireplace
Example of a cottage loft-style medium tone wood floor, exposed beam and shiplap wall family room library design in Boston with a stone fireplace
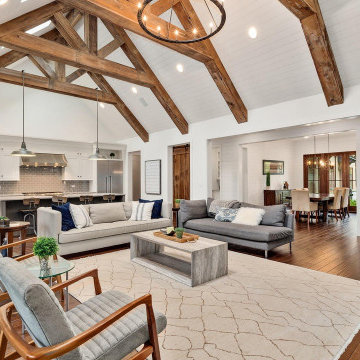
Open Concept Great Room and Kitchen Design, vaulted ceiling with rustic timber trusses.
Inspiration for a large rustic open concept medium tone wood floor, brown floor, exposed beam and shiplap wall family room remodel in Chicago with white walls, a standard fireplace and a stone fireplace
Inspiration for a large rustic open concept medium tone wood floor, brown floor, exposed beam and shiplap wall family room remodel in Chicago with white walls, a standard fireplace and a stone fireplace
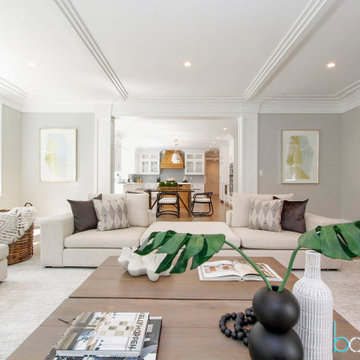
When beautiful architectural details are being accentuated with contemporary on trend staging it is called perfection in design. We picked up on the natural elements in the kitchen design and mudroom and incorporated natural elements into the staging design creating a soothing and sophisticated atmosphere. We take not just the buyers demographic,but also surroundings and architecture into consideration when designing our stagings.

2021 - 3,100 square foot Coastal Farmhouse Style Residence completed with French oak hardwood floors throughout, light and bright with black and natural accents.

Our clients selected a great combination of products and materials to enable our craftsmen to create a spectacular entry and great room to this custom home completed in 2020.

Open Concept Great Room and Kitchen Design, vaulted ceiling with rustic timber trusses.
Large mountain style open concept medium tone wood floor, brown floor, vaulted ceiling and shiplap wall family room photo in Chicago with white walls, a standard fireplace, a stone fireplace and a wall-mounted tv
Large mountain style open concept medium tone wood floor, brown floor, vaulted ceiling and shiplap wall family room photo in Chicago with white walls, a standard fireplace, a stone fireplace and a wall-mounted tv
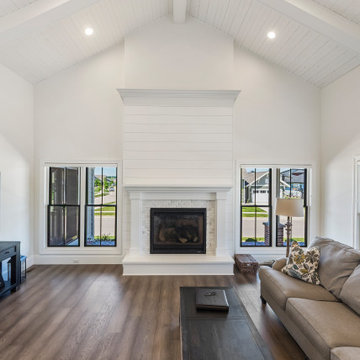
Brushed Oak Engineered Hardwood Floor by Metropolitan Floors - collection: Tempo, color: Canyon Echo •
Tile Fireplace Surround by TopCu - Bianco Carrara 2"x4" with White grout
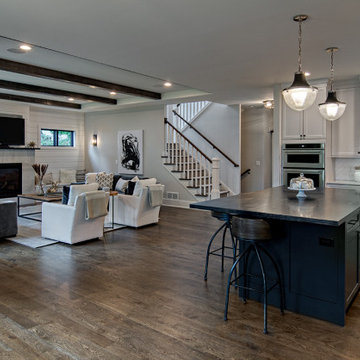
Main floor great room and kitchen
Inspiration for a large farmhouse open concept medium tone wood floor, brown floor, exposed beam and shiplap wall family room remodel in Minneapolis with gray walls, a standard fireplace, a stone fireplace and a wall-mounted tv
Inspiration for a large farmhouse open concept medium tone wood floor, brown floor, exposed beam and shiplap wall family room remodel in Minneapolis with gray walls, a standard fireplace, a stone fireplace and a wall-mounted tv
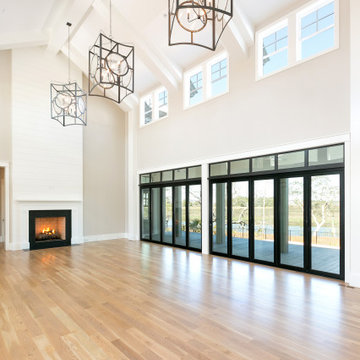
Example of a huge beach style open concept medium tone wood floor, brown floor, exposed beam and shiplap wall family room design in Charleston with beige walls, a standard fireplace, a stone fireplace and a wall-mounted tv

California Ranch Farmhouse Style Design 2020
Family room - large country open concept light wood floor, gray floor, vaulted ceiling and shiplap wall family room idea in San Francisco with gray walls, a ribbon fireplace, a stone fireplace and a wall-mounted tv
Family room - large country open concept light wood floor, gray floor, vaulted ceiling and shiplap wall family room idea in San Francisco with gray walls, a ribbon fireplace, a stone fireplace and a wall-mounted tv
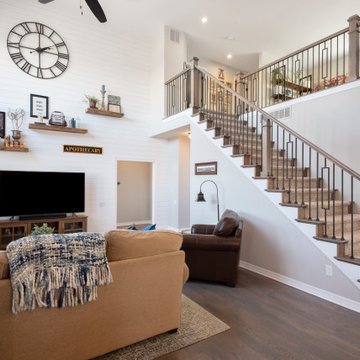
Before, this staircase had walls with small railings - we opened up all the walls and added decorative iron balusters. New wood stairs, shiplap on the feature wall and fresh paint ties it all together.
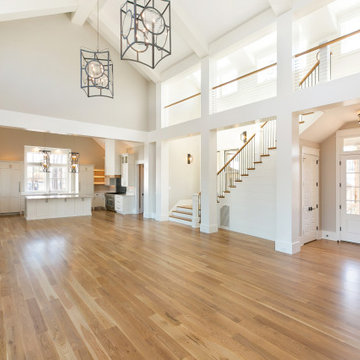
Family room - huge coastal open concept exposed beam and shiplap wall family room idea in Charleston with a standard fireplace, a stone fireplace and a wall-mounted tv
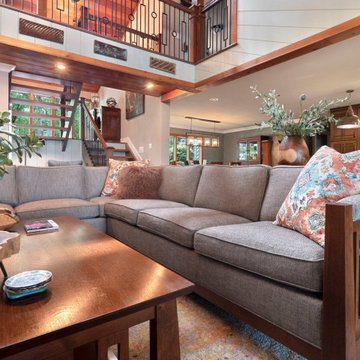
Family room - large 1960s open concept ceramic tile, orange floor, wood ceiling and shiplap wall family room idea in Other with blue walls, a standard fireplace, a stone fireplace and a wall-mounted tv
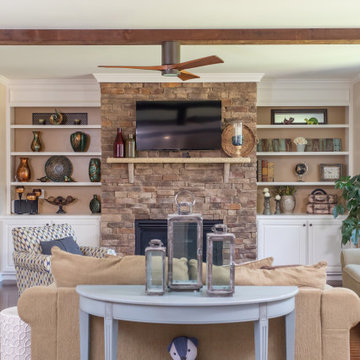
Adding Architectural details to this Builder Grade House turned it into a spectacular HOME with personality. The inspiration started when the homeowners added a great wood feature to the entry way wall. We designed wood ceiling beams, posts, mud room entry and vent hood over the range. We stained wood in the sunroom to match. Then we added new lighting and fans. The new backsplash ties everything together. The Pot Filler added the crowning touch! NO Longer Builder Boring!
Shiplap Wall Family Room with a Stone Fireplace Ideas
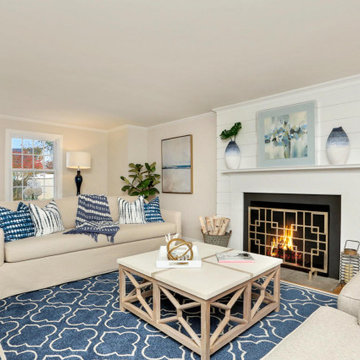
Inspiration for a mid-sized coastal open concept medium tone wood floor and shiplap wall family room remodel in New York with gray walls, a standard fireplace, a stone fireplace and a wall-mounted tv
1





