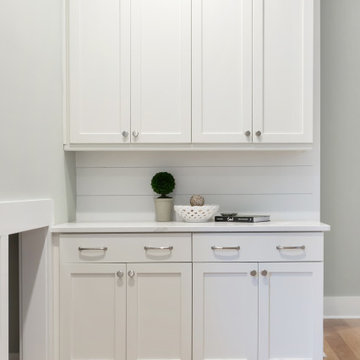Shiplap Wall Hallway with Gray Walls Ideas
Refine by:
Budget
Sort by:Popular Today
1 - 20 of 44 photos
Item 1 of 3
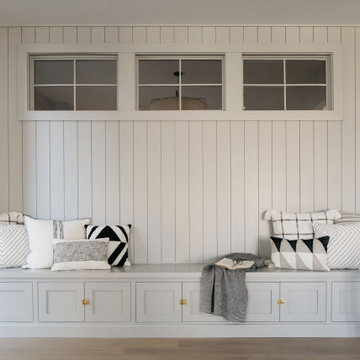
Grab your favorite book, a cup of tea, and spend the day relaxing in this sweet summer space ?
Share your favorite place to relax at home in the comments below!
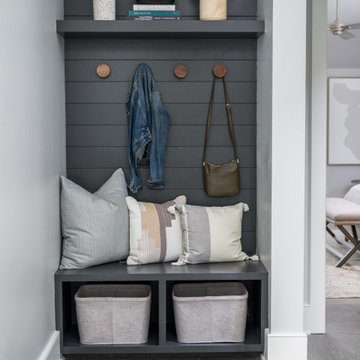
Hall storage/mud room area
Hallway - coastal dark wood floor and shiplap wall hallway idea in Charleston with gray walls
Hallway - coastal dark wood floor and shiplap wall hallway idea in Charleston with gray walls

One special high-functioning feature to this home was to incorporate a mudroom. This creates functionality for storage and the sort of essential items needed when you are in and out of the house or need a place to put your companies belongings.
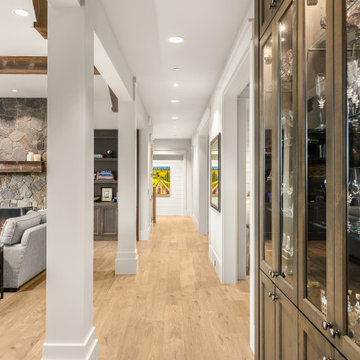
Large transitional light wood floor, exposed beam and shiplap wall hallway photo in Portland with gray walls
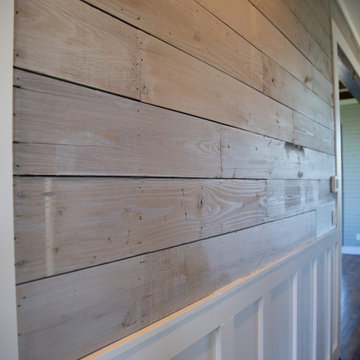
Example of an arts and crafts dark wood floor and shiplap wall hallway design in Houston with gray walls
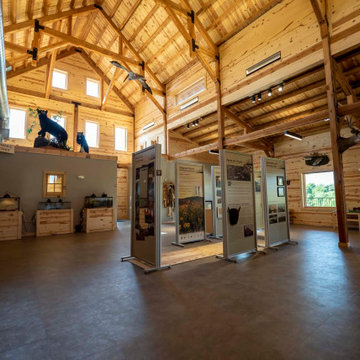
Raised center post and beam nature center interior
Inspiration for a huge rustic brown floor, vaulted ceiling and shiplap wall hallway remodel with gray walls
Inspiration for a huge rustic brown floor, vaulted ceiling and shiplap wall hallway remodel with gray walls
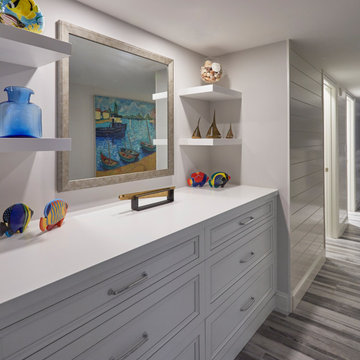
This condo we addressed the layout and making changes to the layout. By opening up the kitchen and turning the space into a great room. With the dining/bar, lanai, and family adding to the space giving it a open and spacious feeling. Then we addressed the hall with its too many doors. Changing the location of the guest bedroom door to accommodate a better furniture layout. The bathrooms we started from scratch The new look is perfectly suited for the clients and their entertaining lifestyle.
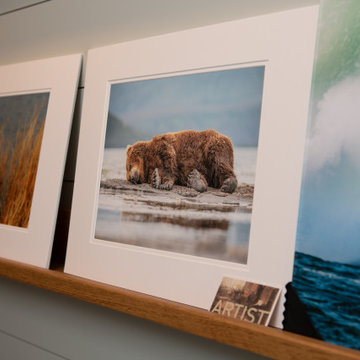
-Art gallery hallway
-Art display rails
-Matted photos
-Nature photography
Inspiration for a coastal shiplap wall hallway remodel in Boston with gray walls
Inspiration for a coastal shiplap wall hallway remodel in Boston with gray walls

Massive White Oak timbers offer their support to upper level breezeway on this post & beam structure. Reclaimed Hemlock, dryed, brushed & milled into shiplap provided the perfect ceiling treatment to the hallways. Painted shiplap grace the walls and wide plank Oak flooring showcases a few of the clients selections.
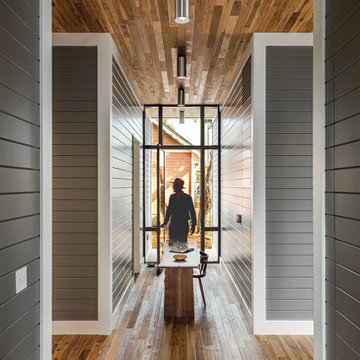
A Dog-Trot is a vernacular Texan architecture, where a central passage, the "Trot", separates two cabins. When researching this project, it was found that the original cottage was this type of structure. Here, this vernacular form is given a contemporary intervention, where four "cabins" containing bedrooms, kitchen, and living room are separated by two intersecting "trots". This treatment is emphasized by the material palette: shiplap walls match the exterior treatment of the house, while floors and ceilings create a continuous surface between inside and out.
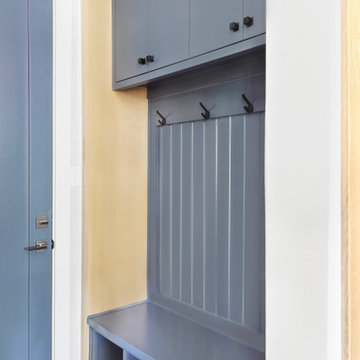
Inspiration for a contemporary light wood floor, brown floor and shiplap wall hallway remodel in Dallas with gray walls
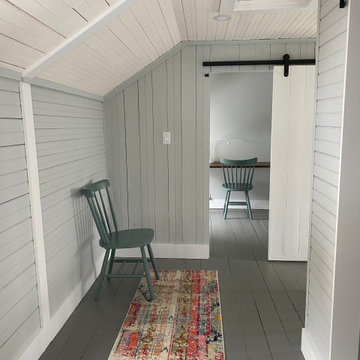
Lake house staged for sale
Hallway - small farmhouse painted wood floor, gray floor, shiplap ceiling and shiplap wall hallway idea in New York with gray walls
Hallway - small farmhouse painted wood floor, gray floor, shiplap ceiling and shiplap wall hallway idea in New York with gray walls
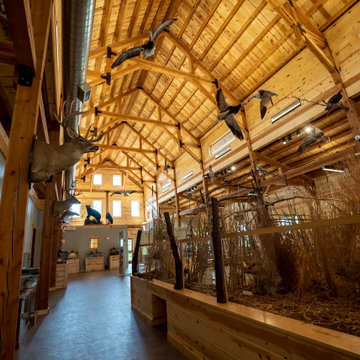
Raised center post and beam nature center interior
Hallway - huge rustic brown floor, vaulted ceiling and shiplap wall hallway idea with gray walls
Hallway - huge rustic brown floor, vaulted ceiling and shiplap wall hallway idea with gray walls
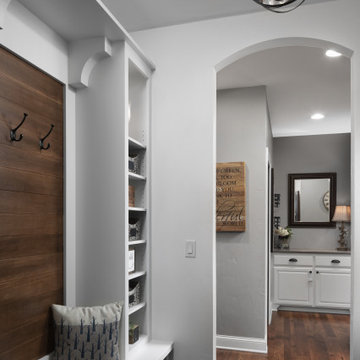
Mudroom entrance provides a bench with a stained ship lap coat hooks and storage shelving. Arched doorway t welcome you into the rest of the house.
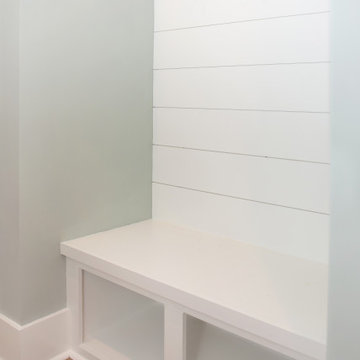
Inspiration for a rustic shiplap wall hallway remodel in Other with gray walls

Drawing on the intricate timber detailing that remained in the house, the original front of the house was untangled and restored with wide central hallway, which dissected four traditional front rooms. Beautifully crafted timber panel detailing, herringbone flooring, timber picture rails and ornate ceilings restored the front of the house to its former glory.
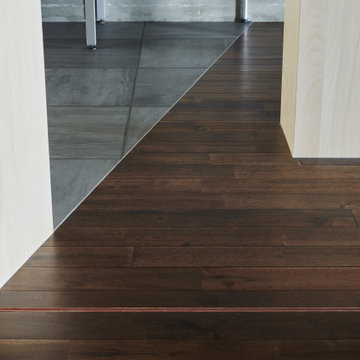
Hallway - mid-sized industrial dark wood floor, brown floor, exposed beam and shiplap wall hallway idea in Tokyo Suburbs with gray walls

Example of a small minimalist light wood floor, brown floor and shiplap wall hallway design in London with gray walls
Shiplap Wall Hallway with Gray Walls Ideas
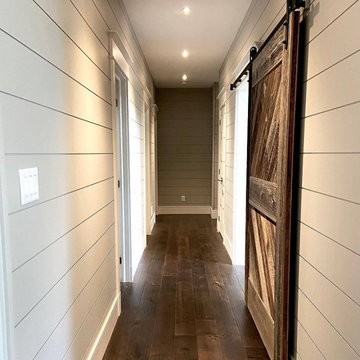
Hallway - craftsman dark wood floor, brown floor and shiplap wall hallway idea in Other with gray walls
1






