Single-Wall and L-Shaped Home Bar Ideas
Refine by:
Budget
Sort by:Popular Today
161 - 180 of 17,446 photos

Wet bar - transitional l-shaped light wood floor wet bar idea in Austin with an undermount sink, recessed-panel cabinets, dark wood cabinets, granite countertops, brown backsplash, ceramic backsplash and brown countertops
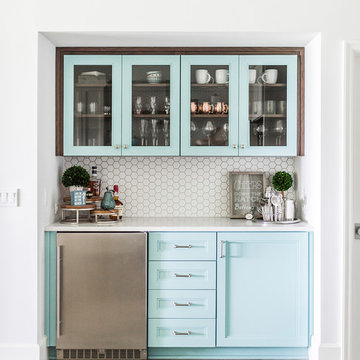
The home bar, opposite the kitchen, is a lively mix of white, turquoise and walnut. It's a fun space with lots of display, storage and functionality.
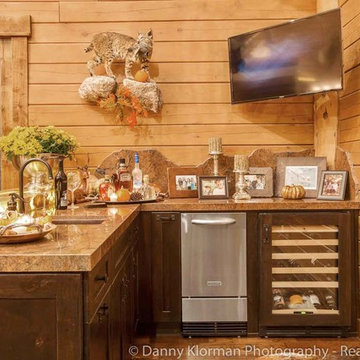
Danny Klorman Photography
Inspiration for a l-shaped brown floor and medium tone wood floor wet bar remodel in Burlington with an undermount sink and dark wood cabinets
Inspiration for a l-shaped brown floor and medium tone wood floor wet bar remodel in Burlington with an undermount sink and dark wood cabinets
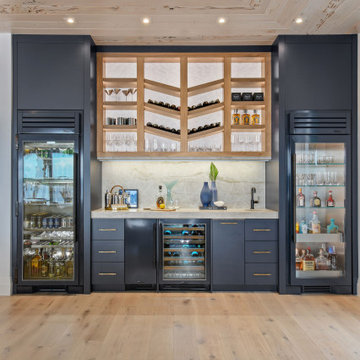
Navy Blue bar custom matched to True Appliance Juniper.
geometric hickory bottle holder
Example of a mid-sized beach style single-wall wet bar design in Miami with blue cabinets
Example of a mid-sized beach style single-wall wet bar design in Miami with blue cabinets

With Summer on its way, having a home bar is the perfect setting to host a gathering with family and friends, and having a functional and totally modern home bar will allow you to do so!

Inspiration for a large country single-wall travertine floor and brown floor seated home bar remodel in Nashville with shaker cabinets, black cabinets, red backsplash, brick backsplash and white countertops
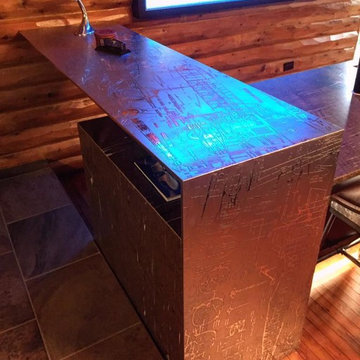
Example of a large minimalist single-wall medium tone wood floor and brown floor seated home bar design in St Louis with a drop-in sink, dark wood cabinets and stainless steel countertops
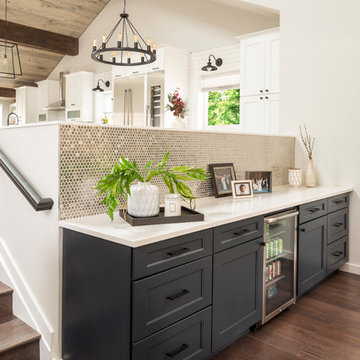
Photo by Jess Blackwell Photography
Inspiration for a transitional single-wall dark wood floor and brown floor home bar remodel in Denver with no sink, shaker cabinets, black cabinets, metal backsplash and white countertops
Inspiration for a transitional single-wall dark wood floor and brown floor home bar remodel in Denver with no sink, shaker cabinets, black cabinets, metal backsplash and white countertops

Inspiration for a large contemporary single-wall beige floor wet bar remodel in DC Metro with an integrated sink, flat-panel cabinets, dark wood cabinets, brown backsplash, wood backsplash and black countertops
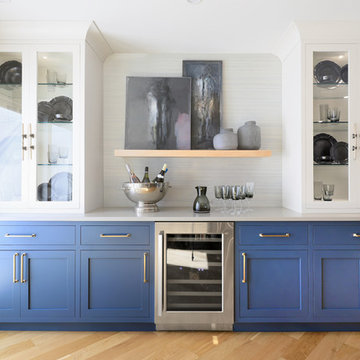
This bank of cabinetry became a mix-use area. Functionally used as a wet bar area with its under-cabinet wine refrigerator, a display area with two tall glass paneled cabinets and a floating shelf at the center and lastly as a serving area right before you head outside through the adjacent sliding doors.
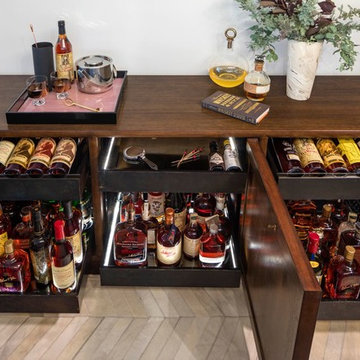
Wet bar - mid-sized transitional single-wall dark wood floor wet bar idea in New York with no sink, dark wood cabinets and wood countertops

Farmhouse single-wall gray floor wet bar photo in San Francisco with an undermount sink, shaker cabinets, gray cabinets, mirror backsplash and beige countertops
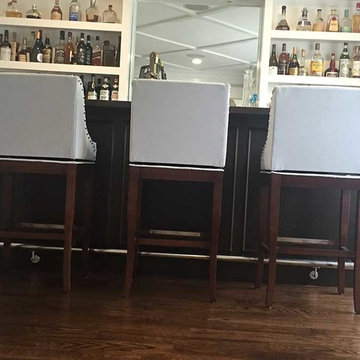
Example of a mid-sized transitional single-wall brown floor seated home bar design in New York with an undermount sink, shaker cabinets and white cabinets
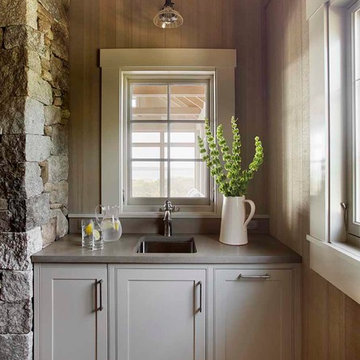
Eric Roth Photography
Example of a beach style single-wall light wood floor wet bar design in Boston with an undermount sink, shaker cabinets and beige cabinets
Example of a beach style single-wall light wood floor wet bar design in Boston with an undermount sink, shaker cabinets and beige cabinets
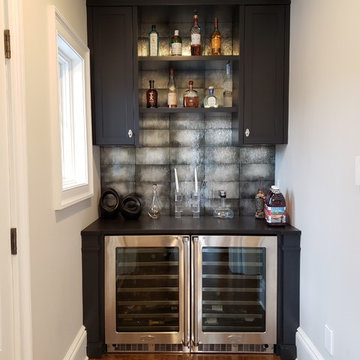
Kitchen Bar
Home bar - transitional single-wall medium tone wood floor and brown floor home bar idea in New York with shaker cabinets, black cabinets, gray backsplash and black countertops
Home bar - transitional single-wall medium tone wood floor and brown floor home bar idea in New York with shaker cabinets, black cabinets, gray backsplash and black countertops
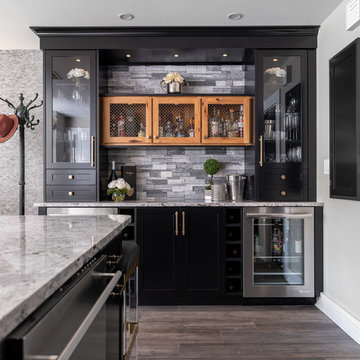
Home bar - transitional single-wall brown floor home bar idea in Boston with no sink, glass-front cabinets, black cabinets, gray backsplash and gray countertops

Inspiration for a small transitional single-wall dark wood floor and brown floor dry bar remodel in Chicago with no sink, glass-front cabinets, medium tone wood cabinets, mirror backsplash and multicolored countertops
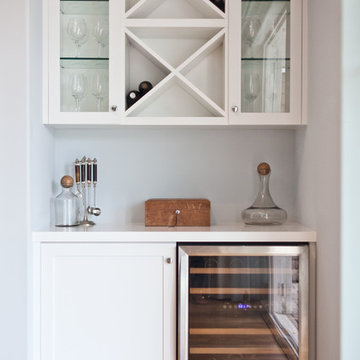
Coastal Luxe interior design by Lindye Galloway Design. Built in wine bar.
Home bar - small coastal single-wall medium tone wood floor home bar idea in Orange County with white cabinets and laminate countertops
Home bar - small coastal single-wall medium tone wood floor home bar idea in Orange County with white cabinets and laminate countertops

Our clients were living in a Northwood Hills home in Dallas that was built in 1968. Some updates had been done but none really to the main living areas in the front of the house. They love to entertain and do so frequently but the layout of their house wasn’t very functional. There was a galley kitchen, which was mostly shut off to the rest of the home. They were not using the formal living and dining room in front of your house, so they wanted to see how this space could be better utilized. They wanted to create a more open and updated kitchen space that fits their lifestyle. One idea was to turn part of this space into an office, utilizing the bay window with the view out of the front of the house. Storage was also a necessity, as they entertain often and need space for storing those items they use for entertaining. They would also like to incorporate a wet bar somewhere!
We demoed the brick and paneling from all of the existing walls and put up drywall. The openings on either side of the fireplace and through the entryway were widened and the kitchen was completely opened up. The fireplace surround is changed to a modern Emser Esplanade Trail tile, versus the chunky rock it was previously. The ceiling was raised and leveled out and the beams were removed throughout the entire area. Beautiful Olympus quartzite countertops were installed throughout the kitchen and butler’s pantry with white Chandler cabinets and Grace 4”x12” Bianco tile backsplash. A large two level island with bar seating for guests was built to create a little separation between the kitchen and dining room. Contrasting black Chandler cabinets were used for the island, as well as for the bar area, all with the same 6” Emtek Alexander pulls. A Blanco low divide metallic gray kitchen sink was placed in the center of the island with a Kohler Bellera kitchen faucet in vibrant stainless. To finish off the look three Iconic Classic Globe Small Pendants in Antiqued Nickel pendant lights were hung above the island. Black Supreme granite countertops with a cool leathered finish were installed in the wet bar, The backsplash is Choice Fawn gloss 4x12” tile, which created a little different look than in the kitchen. A hammered copper Hayden square sink was installed in the bar, giving it that cool bar feel with the black Chandler cabinets. Off the kitchen was a laundry room and powder bath that were also updated. They wanted to have a little fun with these spaces, so the clients chose a geometric black and white Bella Mori 9x9” porcelain tile. Coordinating black and white polka dot wallpaper was installed in the laundry room and a fun floral black and white wallpaper in the powder bath. A dark bronze Metal Mirror with a shelf was installed above the porcelain pedestal sink with simple floating black shelves for storage.
Their butlers pantry, the added storage space, and the overall functionality has made entertaining so much easier and keeps unwanted things out of sight, whether the guests are sitting at the island or at the wet bar! The clients absolutely love their new space and the way in which has transformed their lives and really love entertaining even more now!
Single-Wall and L-Shaped Home Bar Ideas

"In this fun kitchen renovation project, Andrea Langford was contacted by a repeat customer to turn an out of date kitchen into a modern, open kitchen that was perfect for entertaining guests.
In the new kitchen design the worn out laminate cabinets and soffits were replaced with larger cabinets that went up to the ceiling. This gave the room a larger feel, while also providing more storage space. Rutt handcrafted cabinets were finished in white and grey to give the kitchen a unique look. A new elegant quartz counter-top and marble mosaic back splash completed the kitchen transformation.
The idea behind this kitchen redesign was to give the space a more modern feel, while still complimenting the traditional features found in the rest of the colonial style home. For this reason, Andrea selected transitional style doors for the custom cabinetry. These doors featured a style and rail design that paid homage to the traditional nature of the house. Contemporary stainless steel hardware and light fixtures gave the space the tasteful modern twist the clients had envisioned. For the floor, large porcelain faux-wood tiles were used to provide a low-maintenance and modern alternative to traditional wood floors. The dark brown hue of the tiles complimented the grey and white tones of the kitchen and were perfect for warming up the space.
In the bar area, custom wine racks and a wine cooler were installed to make storing wine and wine glasses a breeze. A cute small round 9” stainless steel under mount sink gives a perfect spot to keep champagne on ice while entertaining guests. The new design also created a small desk space by the pantry door that provides a functional space to charge mobile devices and store the home phone and other miscellaneous items." - Andrea Langford Designs
9





