Single-Wall Dedicated Laundry Room Ideas
Refine by:
Budget
Sort by:Popular Today
141 - 160 of 6,055 photos
Item 1 of 3

Quick Pic Tours
Large transitional single-wall dark wood floor and brown floor dedicated laundry room photo in Salt Lake City with shaker cabinets, blue cabinets, marble countertops, beige walls, a side-by-side washer/dryer and white countertops
Large transitional single-wall dark wood floor and brown floor dedicated laundry room photo in Salt Lake City with shaker cabinets, blue cabinets, marble countertops, beige walls, a side-by-side washer/dryer and white countertops
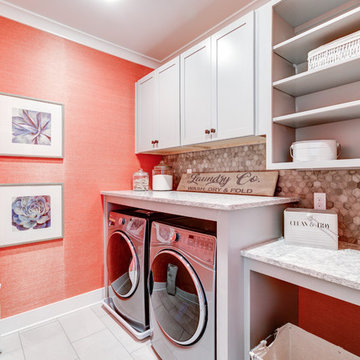
Who likes doing laundry? The answer is "anyone who has a laundry room like this!
Mid-sized farmhouse single-wall ceramic tile and beige floor dedicated laundry room photo in Richmond with shaker cabinets, gray cabinets, quartz countertops, orange walls and a side-by-side washer/dryer
Mid-sized farmhouse single-wall ceramic tile and beige floor dedicated laundry room photo in Richmond with shaker cabinets, gray cabinets, quartz countertops, orange walls and a side-by-side washer/dryer
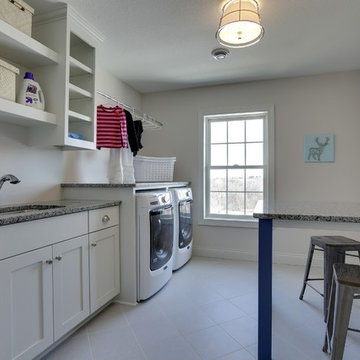
Convenient upstairs laundry room with a table for crafting or folding.
Photography by Spacecrafting
Inspiration for a large transitional single-wall ceramic tile dedicated laundry room remodel in Minneapolis with an undermount sink, shaker cabinets, white cabinets, white walls and a side-by-side washer/dryer
Inspiration for a large transitional single-wall ceramic tile dedicated laundry room remodel in Minneapolis with an undermount sink, shaker cabinets, white cabinets, white walls and a side-by-side washer/dryer
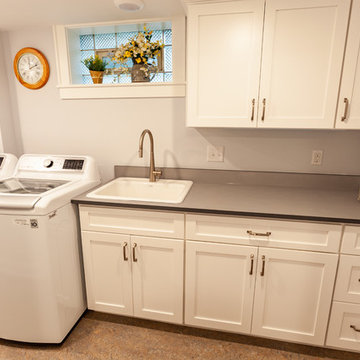
This Arts & Crafts home in the Longfellow neighborhood of Minneapolis was built in 1926 and has all the features associated with that traditional architectural style. After two previous remodels (essentially the entire 1st & 2nd floors) the homeowners were ready to remodel their basement.
The existing basement floor was in rough shape so the decision was made to remove the old concrete floor and pour an entirely new slab. A family room, spacious laundry room, powder bath, a huge shop area and lots of added storage were all priorities for the project. Working with and around the existing mechanical systems was a challenge and resulted in some creative ceiling work, and a couple of quirky spaces!
Custom cabinetry from The Woodshop of Avon enhances nearly every part of the basement, including a unique recycling center in the basement stairwell. The laundry also includes a Paperstone countertop, and one of the nicest laundry sinks you’ll ever see.
Come see this project in person, September 29 – 30th on the 2018 Castle Home Tour.

Dedicated laundry room - large country single-wall porcelain tile and gray floor dedicated laundry room idea in Seattle with an undermount sink, shaker cabinets, white cabinets, quartz countertops, gray walls, a side-by-side washer/dryer and white countertops
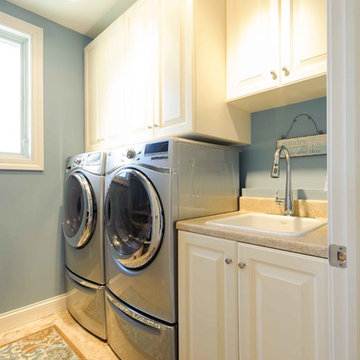
Example of a mid-sized transitional single-wall porcelain tile and brown floor dedicated laundry room design in Other with a drop-in sink, raised-panel cabinets, white cabinets, laminate countertops, blue walls and a side-by-side washer/dryer
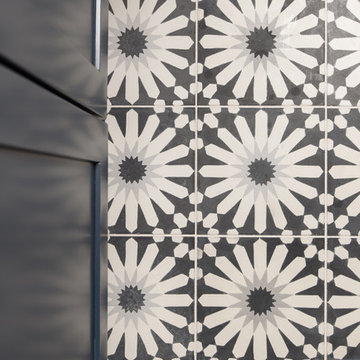
Mary Carol Fitzgerald
Inspiration for a mid-sized modern single-wall concrete floor and blue floor dedicated laundry room remodel in Chicago with an undermount sink, shaker cabinets, blue cabinets, quartz countertops, blue walls, a side-by-side washer/dryer and white countertops
Inspiration for a mid-sized modern single-wall concrete floor and blue floor dedicated laundry room remodel in Chicago with an undermount sink, shaker cabinets, blue cabinets, quartz countertops, blue walls, a side-by-side washer/dryer and white countertops
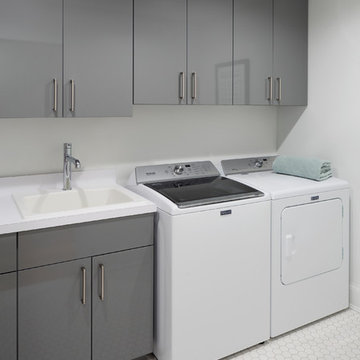
Photos: Tippett Photography.
Inspiration for a large contemporary single-wall ceramic tile and white floor dedicated laundry room remodel in Grand Rapids with a drop-in sink, flat-panel cabinets, gray cabinets, quartz countertops, gray walls, a side-by-side washer/dryer and white countertops
Inspiration for a large contemporary single-wall ceramic tile and white floor dedicated laundry room remodel in Grand Rapids with a drop-in sink, flat-panel cabinets, gray cabinets, quartz countertops, gray walls, a side-by-side washer/dryer and white countertops
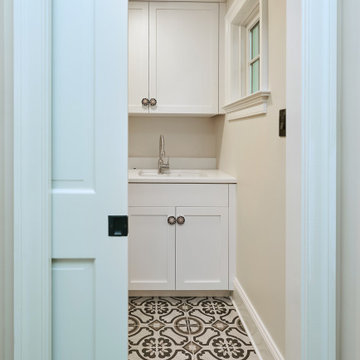
Entered by a pocket door, the laundry room is anchored by a beautiful black and white, patterned, cement tile floor. The white shaker cabinets feature eye catching hardware.
After tearing down this home's existing addition, we set out to create a new addition with a modern farmhouse feel that still blended seamlessly with the original house. The addition includes a kitchen great room, laundry room and sitting room. Outside, we perfectly aligned the cupola on top of the roof, with the upper story windows and those with the lower windows, giving the addition a clean and crisp look. Using granite from Chester County, mica schist stone and hardy plank siding on the exterior walls helped the addition to blend in seamlessly with the original house. Inside, we customized each new space by paying close attention to the little details. Reclaimed wood for the mantle and shelving, sleek and subtle lighting under the reclaimed shelves, unique wall and floor tile, recessed outlets in the island, walnut trim on the hood, paneled appliances, and repeating materials in a symmetrical way work together to give the interior a sophisticated yet comfortable feel.
Rudloff Custom Builders has won Best of Houzz for Customer Service in 2014, 2015 2016, 2017 and 2019. We also were voted Best of Design in 2016, 2017, 2018, 2019 which only 2% of professionals receive. Rudloff Custom Builders has been featured on Houzz in their Kitchen of the Week, What to Know About Using Reclaimed Wood in the Kitchen as well as included in their Bathroom WorkBook article. We are a full service, certified remodeling company that covers all of the Philadelphia suburban area. This business, like most others, developed from a friendship of young entrepreneurs who wanted to make a difference in their clients’ lives, one household at a time. This relationship between partners is much more than a friendship. Edward and Stephen Rudloff are brothers who have renovated and built custom homes together paying close attention to detail. They are carpenters by trade and understand concept and execution. Rudloff Custom Builders will provide services for you with the highest level of professionalism, quality, detail, punctuality and craftsmanship, every step of the way along our journey together.
Specializing in residential construction allows us to connect with our clients early in the design phase to ensure that every detail is captured as you imagined. One stop shopping is essentially what you will receive with Rudloff Custom Builders from design of your project to the construction of your dreams, executed by on-site project managers and skilled craftsmen. Our concept: envision our client’s ideas and make them a reality. Our mission: CREATING LIFETIME RELATIONSHIPS BUILT ON TRUST AND INTEGRITY.
Photo Credit: Linda McManus Images
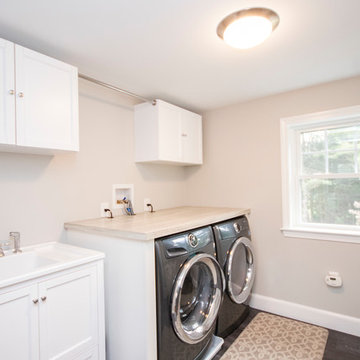
Dedicated laundry room - mid-sized transitional single-wall vinyl floor and gray floor dedicated laundry room idea in Boston with a drop-in sink, recessed-panel cabinets, white cabinets, laminate countertops, gray walls, a side-by-side washer/dryer and brown countertops
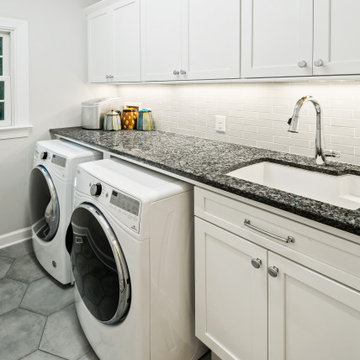
The original laundry was cramped, dark, and unorganized. This renovation yielded a room full of storage for out of sight organization, plenty of countertop for folding clothse, and large sink with subway tile backsplash.
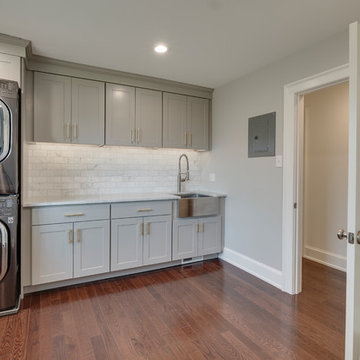
design, sink, laundry, appliance, dryer, household, decor, washer, clothing, window, washing, housework, wash, luxury, contemporary
Example of a mid-sized transitional single-wall medium tone wood floor and brown floor dedicated laundry room design in Philadelphia with a farmhouse sink, recessed-panel cabinets, gray cabinets, marble countertops, gray walls, a stacked washer/dryer and white countertops
Example of a mid-sized transitional single-wall medium tone wood floor and brown floor dedicated laundry room design in Philadelphia with a farmhouse sink, recessed-panel cabinets, gray cabinets, marble countertops, gray walls, a stacked washer/dryer and white countertops
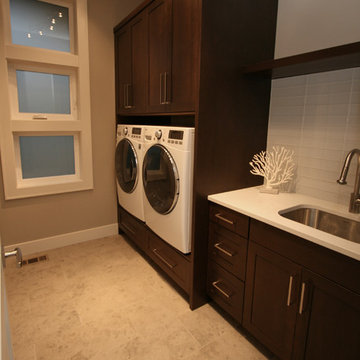
Example of a mid-sized trendy single-wall porcelain tile dedicated laundry room design in Seattle with an undermount sink, shaker cabinets, dark wood cabinets, quartz countertops, gray walls and a side-by-side washer/dryer

Diane Brophy Photography
Inspiration for a small transitional single-wall porcelain tile and beige floor dedicated laundry room remodel in Boston with an undermount sink, flat-panel cabinets, light wood cabinets, quartz countertops, gray walls, a side-by-side washer/dryer and gray countertops
Inspiration for a small transitional single-wall porcelain tile and beige floor dedicated laundry room remodel in Boston with an undermount sink, flat-panel cabinets, light wood cabinets, quartz countertops, gray walls, a side-by-side washer/dryer and gray countertops
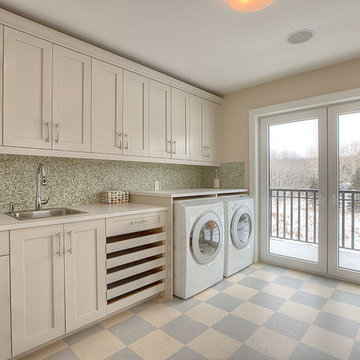
Inspiration for a large transitional single-wall linoleum floor and multicolored floor dedicated laundry room remodel in Calgary with a drop-in sink, shaker cabinets, beige cabinets, laminate countertops, beige walls and a side-by-side washer/dryer
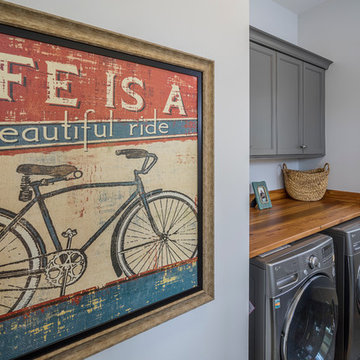
Open, spacious laundry room & more.
Example of a classic single-wall ceramic tile dedicated laundry room design in Atlanta with recessed-panel cabinets, wood countertops, gray walls, a side-by-side washer/dryer, brown countertops and gray cabinets
Example of a classic single-wall ceramic tile dedicated laundry room design in Atlanta with recessed-panel cabinets, wood countertops, gray walls, a side-by-side washer/dryer, brown countertops and gray cabinets
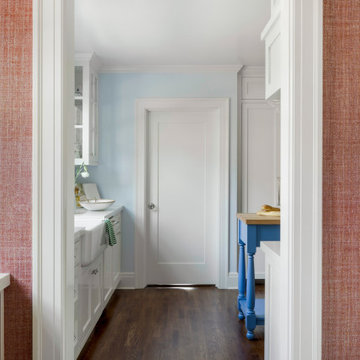
Our La Cañada studio designed this lovely home, keeping with the fun, cheerful personalities of the homeowner. The entry runner from Annie Selke is the perfect introduction to the house and its playful palette, adding a welcoming appeal. In the dining room, a beautiful, iconic Schumacher wallpaper was one of our happy finishes whose vines and garden colors begged for more vibrant colors to complement it. So we added bold green color to the trims, doors, and windows, enhancing the playful appeal. In the family room, we used a soft palette with pale blue, soft grays, and warm corals, reminiscent of pastel house palettes and crisp white trim that reflects the turquoise waters and white sandy beaches of Bermuda! The formal living room looks elegant and sophisticated, with beautiful furniture in soft blue and pastel green. The curtains nicely complement the space, and the gorgeous wooden center table anchors the space beautifully. In the kitchen, we added a custom-built, happy blue island that sits beneath the house’s namesake fabric, Hydrangea Heaven.
---Project designed by Courtney Thomas Design in La Cañada. Serving Pasadena, Glendale, Monrovia, San Marino, Sierra Madre, South Pasadena, and Altadena.
For more about Courtney Thomas Design, see here: https://www.courtneythomasdesign.com/
To learn more about this project, see here:
https://www.courtneythomasdesign.com/portfolio/elegant-family-home-la-canada/
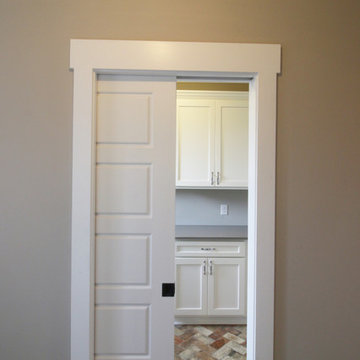
The pocket door showing the mudroom and laundry room with built-in shaker cabinets with granite countertop. The floor is a gorgeous brick tile pattern that suits this contemporary farmhouse-style home perfectly.
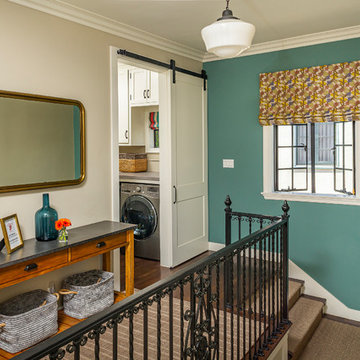
Laundry room tucked into former closet space
Rick Ueda, photographer
Example of a small classic single-wall dark wood floor and brown floor dedicated laundry room design in Los Angeles with shaker cabinets, white cabinets, quartz countertops, beige walls, a side-by-side washer/dryer and beige countertops
Example of a small classic single-wall dark wood floor and brown floor dedicated laundry room design in Los Angeles with shaker cabinets, white cabinets, quartz countertops, beige walls, a side-by-side washer/dryer and beige countertops
Single-Wall Dedicated Laundry Room Ideas
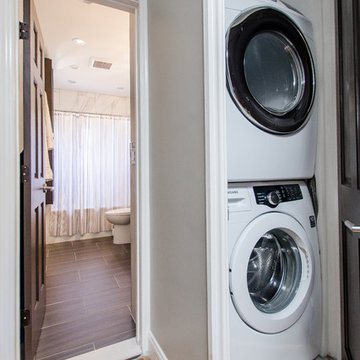
Dedicated laundry room - small transitional single-wall light wood floor and beige floor dedicated laundry room idea in New York with gray walls and a stacked washer/dryer
8





