Single-Wall Kitchen with a Drop-In Sink Ideas
Refine by:
Budget
Sort by:Popular Today
21 - 40 of 10,986 photos
Item 1 of 3
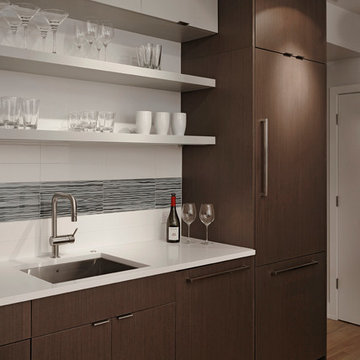
Bob Narod
Eat-in kitchen - modern single-wall medium tone wood floor eat-in kitchen idea in DC Metro with a drop-in sink, flat-panel cabinets, medium tone wood cabinets, stainless steel appliances, no island, quartz countertops, multicolored backsplash and porcelain backsplash
Eat-in kitchen - modern single-wall medium tone wood floor eat-in kitchen idea in DC Metro with a drop-in sink, flat-panel cabinets, medium tone wood cabinets, stainless steel appliances, no island, quartz countertops, multicolored backsplash and porcelain backsplash
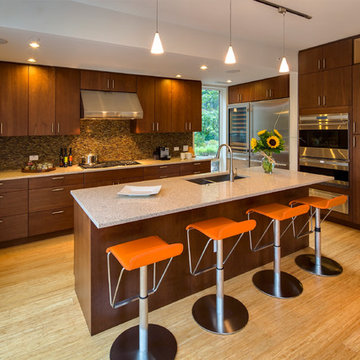
Large trendy single-wall light wood floor eat-in kitchen photo in San Francisco with a drop-in sink, flat-panel cabinets, dark wood cabinets, gray backsplash, ceramic backsplash, stainless steel appliances and an island
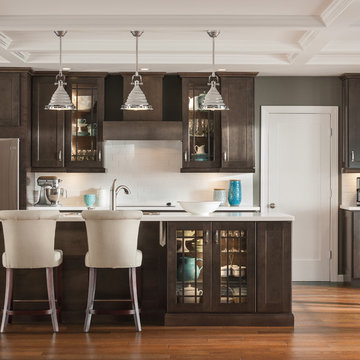
Eat-in kitchen - mid-sized transitional single-wall medium tone wood floor eat-in kitchen idea in Other with a drop-in sink, dark wood cabinets, white backsplash, stainless steel appliances, an island, shaker cabinets, solid surface countertops and subway tile backsplash
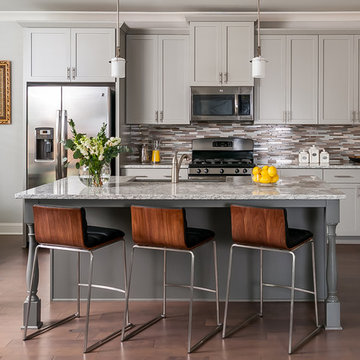
Eat-in kitchen - mid-sized transitional single-wall medium tone wood floor eat-in kitchen idea in Atlanta with gray cabinets, multicolored backsplash, matchstick tile backsplash, stainless steel appliances, an island, a drop-in sink, granite countertops and shaker cabinets
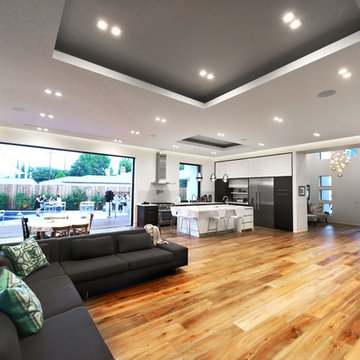
This particular project brought great pride to our Regal, it was a perfect example of the ingenious collaboration of design ideas between the client and Sean. An open design concept must be executed with space and functionality in mind. This project accomplished just that.
The tray ceilings and recessed lighting convey an artistic architectural design that supplemented the expansiveness of the entire space.

Large urban single-wall light wood floor open concept kitchen photo in Philadelphia with a drop-in sink, flat-panel cabinets, white cabinets, wood countertops, white backsplash, stainless steel appliances, an island and ceramic backsplash
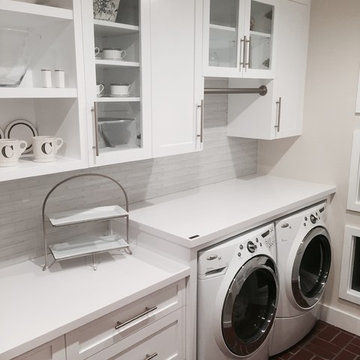
Large transitional single-wall eat-in kitchen photo in Sacramento with a drop-in sink, flat-panel cabinets, white cabinets, quartz countertops, white backsplash, glass tile backsplash, stainless steel appliances and an island
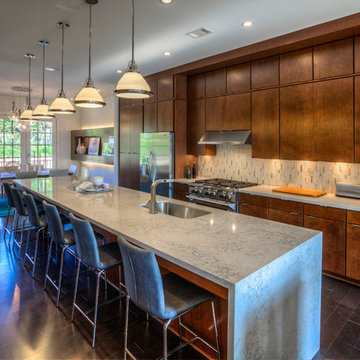
Expand the grandeur of your kitchen with a white waterfall island that contrasts the dark wood of the floors and cabinets. Seen in Gramercy, an Atlanta Community.
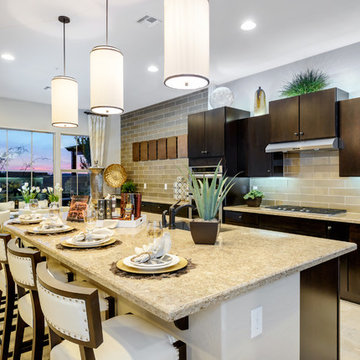
ryoungfoto.com
Open concept kitchen - mid-sized contemporary single-wall ceramic tile open concept kitchen idea in Phoenix with a drop-in sink, flat-panel cabinets, dark wood cabinets, quartzite countertops, beige backsplash, ceramic backsplash, stainless steel appliances and an island
Open concept kitchen - mid-sized contemporary single-wall ceramic tile open concept kitchen idea in Phoenix with a drop-in sink, flat-panel cabinets, dark wood cabinets, quartzite countertops, beige backsplash, ceramic backsplash, stainless steel appliances and an island
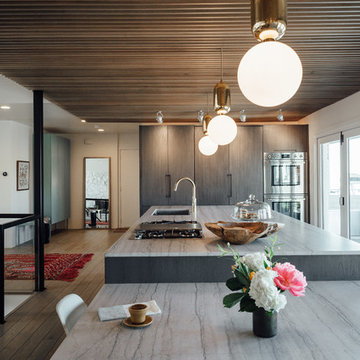
Mid-sized trendy single-wall dark wood floor open concept kitchen photo in Salt Lake City with a drop-in sink, flat-panel cabinets, gray cabinets, quartzite countertops, stainless steel appliances and a peninsula
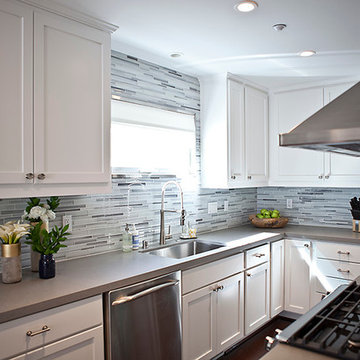
Kristen Vincent Photography
Example of a mid-sized beach style single-wall dark wood floor eat-in kitchen design in San Diego with a drop-in sink, shaker cabinets, white cabinets, quartz countertops, gray backsplash, glass tile backsplash, stainless steel appliances and an island
Example of a mid-sized beach style single-wall dark wood floor eat-in kitchen design in San Diego with a drop-in sink, shaker cabinets, white cabinets, quartz countertops, gray backsplash, glass tile backsplash, stainless steel appliances and an island
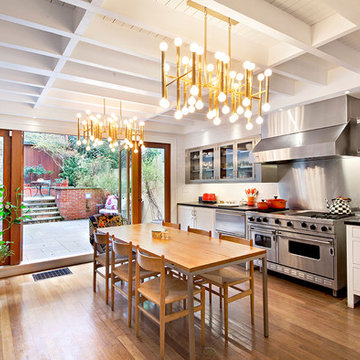
Example of a transitional single-wall medium tone wood floor and brown floor eat-in kitchen design in New York with stainless steel appliances, a drop-in sink, flat-panel cabinets, white cabinets, white backsplash, subway tile backsplash, no island and black countertops
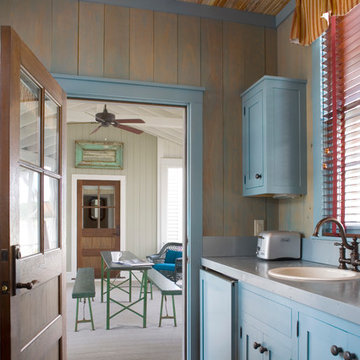
Richard Leo Johnson
Small elegant single-wall medium tone wood floor enclosed kitchen photo in Atlanta with a drop-in sink, shaker cabinets, blue cabinets and paneled appliances
Small elegant single-wall medium tone wood floor enclosed kitchen photo in Atlanta with a drop-in sink, shaker cabinets, blue cabinets and paneled appliances
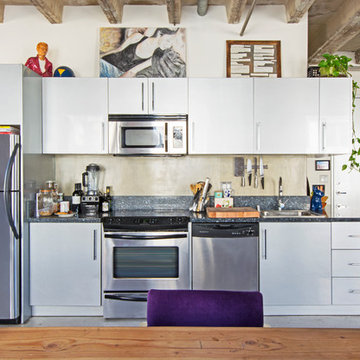
Photo: Carolyn Reyes © 2015 Houzz
Example of an urban single-wall open concept kitchen design in Los Angeles with a drop-in sink, flat-panel cabinets, beige backsplash, stainless steel appliances and no island
Example of an urban single-wall open concept kitchen design in Los Angeles with a drop-in sink, flat-panel cabinets, beige backsplash, stainless steel appliances and no island
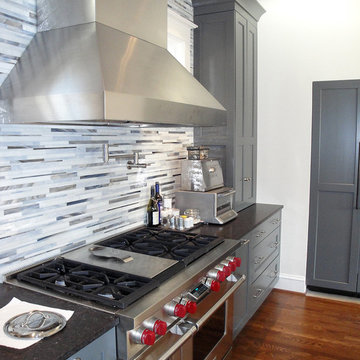
Allison Eden Studios designs custom glass mosaics in New York City and ships worldwide. Choose from hundreds of beautiful stained glass colors to create the perfect tile for your unique design project. Our glass mosaic tiles can be purchased exclusively through the finest tile shops in the country
Gary Goldenstein
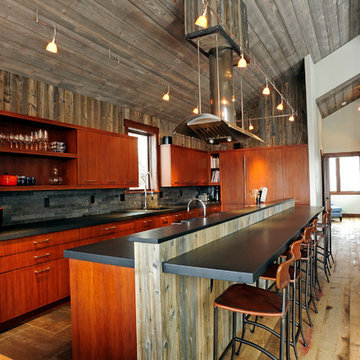
Example of a mid-sized trendy single-wall light wood floor eat-in kitchen design in Denver with flat-panel cabinets, medium tone wood cabinets, solid surface countertops, an island, a drop-in sink, gray backsplash, wood backsplash and stainless steel appliances
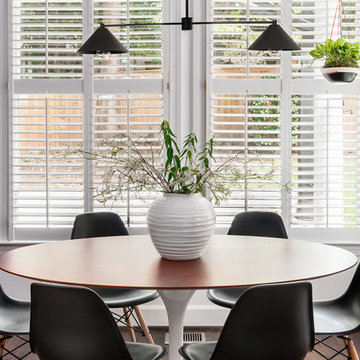
Replaced a large square dining room table to a sleek oval mid-century tulip one.
Mid-sized minimalist single-wall dark wood floor and brown floor eat-in kitchen photo in Atlanta with an island, a drop-in sink, dark wood cabinets, quartzite countertops, white backsplash, ceramic backsplash, stainless steel appliances, white countertops and shaker cabinets
Mid-sized minimalist single-wall dark wood floor and brown floor eat-in kitchen photo in Atlanta with an island, a drop-in sink, dark wood cabinets, quartzite countertops, white backsplash, ceramic backsplash, stainless steel appliances, white countertops and shaker cabinets
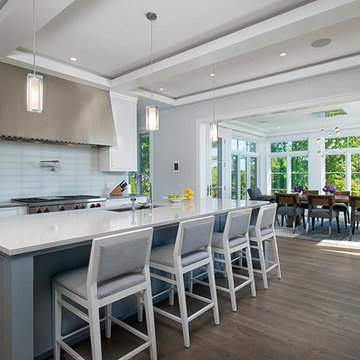
Inspiration for a transitional single-wall light wood floor and beige floor eat-in kitchen remodel in New York with a drop-in sink, white cabinets, white backsplash, an island, flat-panel cabinets, quartzite countertops, glass tile backsplash and stainless steel appliances
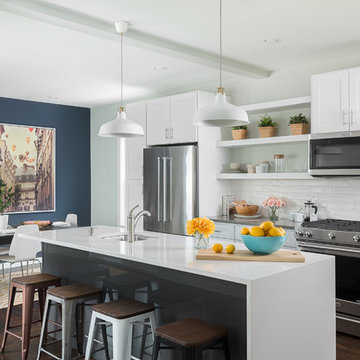
BrianDohertypd.com
Example of a large trendy single-wall medium tone wood floor eat-in kitchen design in Boston with a drop-in sink, shaker cabinets, white cabinets, quartz countertops, white backsplash, subway tile backsplash, stainless steel appliances and an island
Example of a large trendy single-wall medium tone wood floor eat-in kitchen design in Boston with a drop-in sink, shaker cabinets, white cabinets, quartz countertops, white backsplash, subway tile backsplash, stainless steel appliances and an island
Single-Wall Kitchen with a Drop-In Sink Ideas
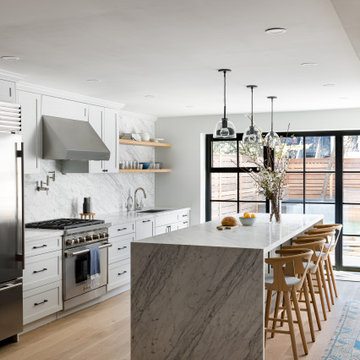
Enclosed kitchen - large transitional single-wall light wood floor and beige floor enclosed kitchen idea in Austin with a drop-in sink, shaker cabinets, white cabinets, marble countertops, gray backsplash, marble backsplash, stainless steel appliances, an island and gray countertops
2





