Single-Wall Laundry Room with an Utility Sink Ideas
Refine by:
Budget
Sort by:Popular Today
1 - 20 of 430 photos
Item 1 of 3

Cottage single-wall laundry room photo in Santa Barbara with an utility sink, recessed-panel cabinets, white cabinets, quartz countertops, green walls, a side-by-side washer/dryer and beige countertops

Mid-sized elegant single-wall laminate floor and brown floor dedicated laundry room photo in Other with an utility sink, raised-panel cabinets, white cabinets, yellow walls and a side-by-side washer/dryer

Laundry room
Example of a mid-sized transitional single-wall ceramic tile and beige floor dedicated laundry room design in Atlanta with an utility sink, raised-panel cabinets, white cabinets, gray walls and a side-by-side washer/dryer
Example of a mid-sized transitional single-wall ceramic tile and beige floor dedicated laundry room design in Atlanta with an utility sink, raised-panel cabinets, white cabinets, gray walls and a side-by-side washer/dryer
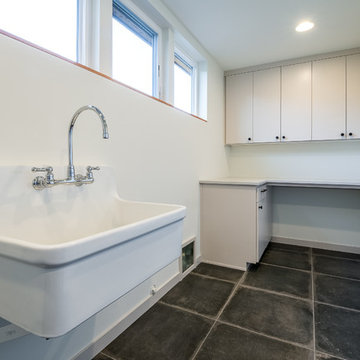
Jesse Smith
Mid-sized 1960s single-wall porcelain tile and gray floor dedicated laundry room photo in Other with an utility sink, flat-panel cabinets, beige cabinets, white walls and a side-by-side washer/dryer
Mid-sized 1960s single-wall porcelain tile and gray floor dedicated laundry room photo in Other with an utility sink, flat-panel cabinets, beige cabinets, white walls and a side-by-side washer/dryer

Perfect Laundry Room for making laundry task seem pleasant! BM White Dove and SW Comfort Gray Barn Doors. Pewter Hardware. Construction by Borges Brooks Builders.
Fletcher Isaacs Photography
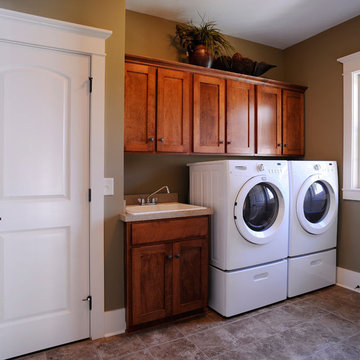
Utility room - rustic single-wall utility room idea with an utility sink, shaker cabinets, medium tone wood cabinets, beige walls and a side-by-side washer/dryer
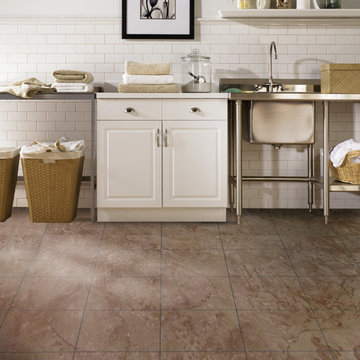
Example of a classic single-wall porcelain tile and brown floor laundry room design in Other with an utility sink, raised-panel cabinets, white cabinets and white walls
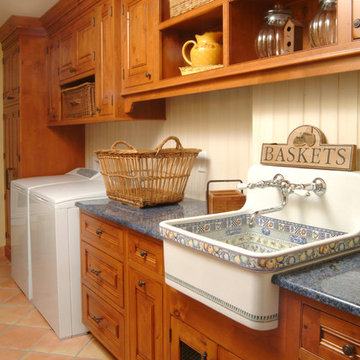
Dedicated laundry room - mid-sized traditional single-wall terra-cotta tile and brown floor dedicated laundry room idea in San Francisco with an utility sink, raised-panel cabinets, dark wood cabinets, granite countertops, beige walls and a side-by-side washer/dryer

The unfinished basement was updated to include two bedrooms, bathroom, laundry room, entertainment area, and extra storage space. The laundry room was kept simple with a beige and white design. Towel racks were installed and a simple light was added to brighten the room. In addition, counter space and cabinets have room for storage which have functionality in the room.
Studio Q Photography

This multi purpose room is the perfect combination for a laundry area and storage area.
Mid-sized transitional single-wall vinyl floor and gray floor utility room photo in DC Metro with an utility sink, flat-panel cabinets, gray cabinets, wood countertops, gray walls, a side-by-side washer/dryer and beige countertops
Mid-sized transitional single-wall vinyl floor and gray floor utility room photo in DC Metro with an utility sink, flat-panel cabinets, gray cabinets, wood countertops, gray walls, a side-by-side washer/dryer and beige countertops
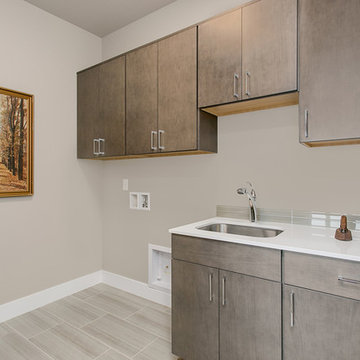
The spacious laundry room is centrally located on the upper level near all bedrooms. Multiple maple cabinets are available for storage space.
Example of a mid-sized trendy single-wall porcelain tile dedicated laundry room design in Seattle with an utility sink, flat-panel cabinets, medium tone wood cabinets, quartz countertops, gray walls and a side-by-side washer/dryer
Example of a mid-sized trendy single-wall porcelain tile dedicated laundry room design in Seattle with an utility sink, flat-panel cabinets, medium tone wood cabinets, quartz countertops, gray walls and a side-by-side washer/dryer
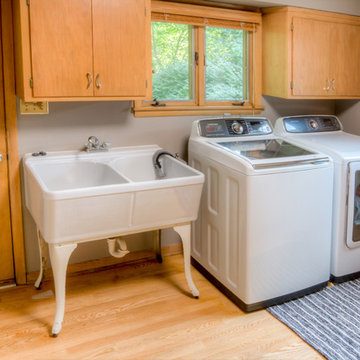
Example of a mid-sized classic single-wall light wood floor and beige floor dedicated laundry room design in St Louis with an utility sink, flat-panel cabinets, light wood cabinets, gray walls and a side-by-side washer/dryer
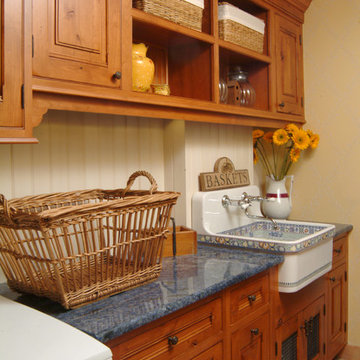
Dedicated laundry room - mid-sized traditional single-wall terra-cotta tile and brown floor dedicated laundry room idea in San Francisco with an utility sink, raised-panel cabinets, dark wood cabinets, granite countertops, beige walls and a side-by-side washer/dryer
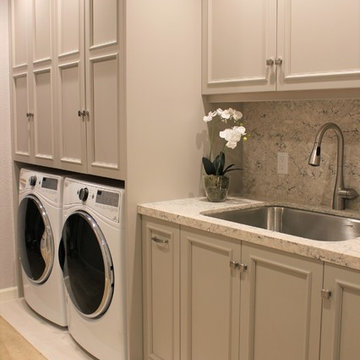
Laundry room - transitional single-wall laundry room idea in San Francisco with an utility sink, recessed-panel cabinets, beige cabinets, quartzite countertops, gray walls, a side-by-side washer/dryer and beige countertops

Dedicated laundry room - mid-sized transitional single-wall travertine floor and beige floor dedicated laundry room idea in Detroit with an utility sink, open cabinets, white cabinets, blue walls, a side-by-side washer/dryer and solid surface countertops
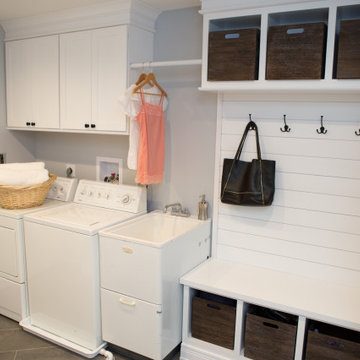
Laundry/mudroom renovation in Deerfield, IL.
Inspiration for a mid-sized transitional single-wall ceramic tile and gray floor utility room remodel in Chicago with an utility sink, recessed-panel cabinets, white cabinets, gray walls, a side-by-side washer/dryer and white countertops
Inspiration for a mid-sized transitional single-wall ceramic tile and gray floor utility room remodel in Chicago with an utility sink, recessed-panel cabinets, white cabinets, gray walls, a side-by-side washer/dryer and white countertops
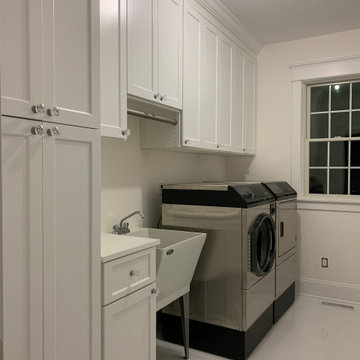
Beautifully designed laundry room. White with Shaker doors & drawer fronts. Pull out ironing board in the drawer.
Large elegant single-wall dedicated laundry room photo in New York with an utility sink, shaker cabinets, white cabinets, a side-by-side washer/dryer and white countertops
Large elegant single-wall dedicated laundry room photo in New York with an utility sink, shaker cabinets, white cabinets, a side-by-side washer/dryer and white countertops
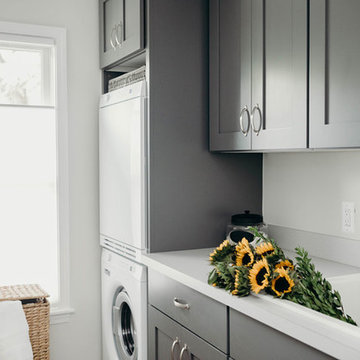
This laundry room was part of a complete interior remodel in Royal Oak, MI. Located directly behind the garage, we converted storage into this laundry room, a mudroom, guest bath (acting as first-floor powder), and an additional bedroom that is being used as a craft room. Alicia Gbur Photography

this dog wash is a great place to clean up your pets and give them the spa treatment they deserve. There is even an area to relax for your pet under the counter in the padded cabinet.
Single-Wall Laundry Room with an Utility Sink Ideas
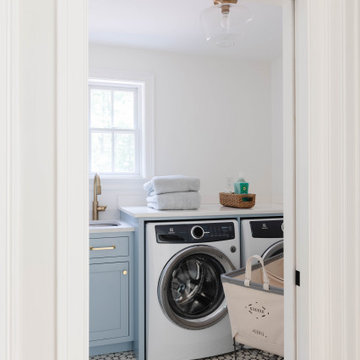
Example of a large classic single-wall laundry room design in Boston with an utility sink, white walls and a side-by-side washer/dryer
1





