Single-Wall Laundry Room with Gray Backsplash Ideas
Refine by:
Budget
Sort by:Popular Today
1 - 20 of 197 photos
Item 1 of 3

Example of a small transitional single-wall porcelain tile dedicated laundry room design in San Diego with a farmhouse sink, shaker cabinets, blue cabinets, wood countertops, gray backsplash and a side-by-side washer/dryer

Picture Perfect House
Mid-sized transitional single-wall beige floor utility room photo in Chicago with recessed-panel cabinets, gray cabinets, quartzite countertops, gray backsplash, stone slab backsplash, gray countertops, an undermount sink, beige walls and a stacked washer/dryer
Mid-sized transitional single-wall beige floor utility room photo in Chicago with recessed-panel cabinets, gray cabinets, quartzite countertops, gray backsplash, stone slab backsplash, gray countertops, an undermount sink, beige walls and a stacked washer/dryer

The stacked washer and dryer are a compact solution for a tight space. The heat pump dryer us ductless, saving energy and money.
Example of a small transitional single-wall vinyl floor and brown floor utility room design in San Francisco with flat-panel cabinets, white cabinets, quartz countertops, gray backsplash, porcelain backsplash, gray walls, a stacked washer/dryer and yellow countertops
Example of a small transitional single-wall vinyl floor and brown floor utility room design in San Francisco with flat-panel cabinets, white cabinets, quartz countertops, gray backsplash, porcelain backsplash, gray walls, a stacked washer/dryer and yellow countertops

Photo Credit: N. Leonard
Utility room - large farmhouse single-wall medium tone wood floor, brown floor and shiplap wall utility room idea in New York with an undermount sink, raised-panel cabinets, beige cabinets, granite countertops, gray walls, a side-by-side washer/dryer, gray backsplash, shiplap backsplash and multicolored countertops
Utility room - large farmhouse single-wall medium tone wood floor, brown floor and shiplap wall utility room idea in New York with an undermount sink, raised-panel cabinets, beige cabinets, granite countertops, gray walls, a side-by-side washer/dryer, gray backsplash, shiplap backsplash and multicolored countertops

Inspiration for a mid-sized contemporary single-wall ceramic tile and gray floor utility room remodel in Other with shaker cabinets, gray cabinets, granite countertops, gray backsplash, granite backsplash, white walls, an integrated washer/dryer and gray countertops

Laundry room with farmhouse accents
Photo Credit: N. Leonard
Large farmhouse single-wall medium tone wood floor, brown floor and shiplap wall utility room photo in New York with an undermount sink, raised-panel cabinets, beige cabinets, granite countertops, gray walls, a side-by-side washer/dryer, gray backsplash and wood backsplash
Large farmhouse single-wall medium tone wood floor, brown floor and shiplap wall utility room photo in New York with an undermount sink, raised-panel cabinets, beige cabinets, granite countertops, gray walls, a side-by-side washer/dryer, gray backsplash and wood backsplash
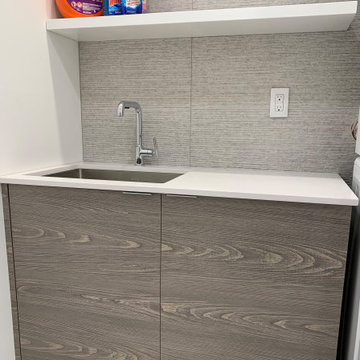
Example of a small minimalist single-wall porcelain tile and gray floor dedicated laundry room design in Philadelphia with an undermount sink, flat-panel cabinets, medium tone wood cabinets, quartz countertops, gray backsplash, porcelain backsplash, white walls, a stacked washer/dryer and white countertops

Inspiration for a mid-sized timeless single-wall porcelain tile and gray floor dedicated laundry room remodel in San Francisco with an undermount sink, raised-panel cabinets, white cabinets, gray backsplash, subway tile backsplash, gray walls, a side-by-side washer/dryer and white countertops

Mud Room with dark gray bench and charging station. Barn door with an X to close to keep messes behind close doors.
Inspiration for a mid-sized timeless single-wall light wood floor and gray floor utility room remodel in San Francisco with shaker cabinets, gray cabinets, wood countertops, gray backsplash, wood backsplash, gray walls, a concealed washer/dryer and gray countertops
Inspiration for a mid-sized timeless single-wall light wood floor and gray floor utility room remodel in San Francisco with shaker cabinets, gray cabinets, wood countertops, gray backsplash, wood backsplash, gray walls, a concealed washer/dryer and gray countertops
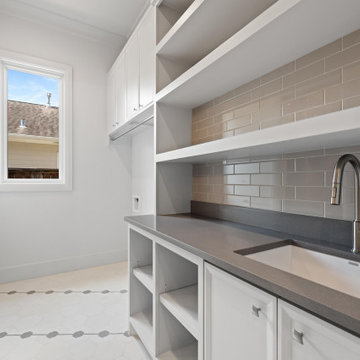
Huge elegant single-wall ceramic tile and white floor dedicated laundry room photo in Houston with an undermount sink, recessed-panel cabinets, white cabinets, quartz countertops, gray backsplash, ceramic backsplash, white walls, a side-by-side washer/dryer and gray countertops
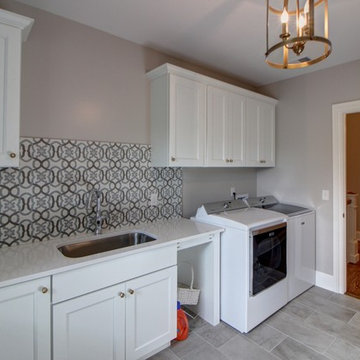
Beautiful laundry room with large undermount sink located on the 2nd floor for ease of use.
Inspiration for a mid-sized transitional single-wall ceramic tile and gray floor dedicated laundry room remodel in Denver with an undermount sink, shaker cabinets, white cabinets, quartz countertops, gray backsplash, ceramic backsplash, gray walls, a side-by-side washer/dryer and white countertops
Inspiration for a mid-sized transitional single-wall ceramic tile and gray floor dedicated laundry room remodel in Denver with an undermount sink, shaker cabinets, white cabinets, quartz countertops, gray backsplash, ceramic backsplash, gray walls, a side-by-side washer/dryer and white countertops
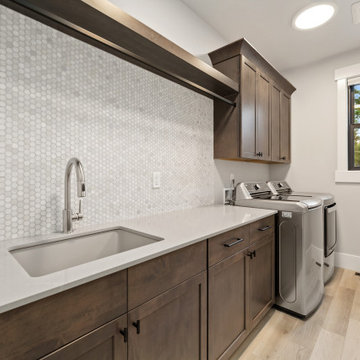
Inspiration for a large transitional single-wall beige floor dedicated laundry room remodel in Seattle with an undermount sink, recessed-panel cabinets, dark wood cabinets, quartz countertops, gray backsplash, gray walls, a side-by-side washer/dryer and gray countertops
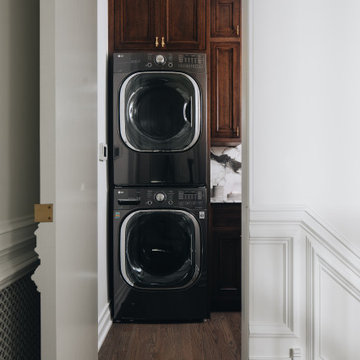
Washing, drying, and folding don’t feel like a chore in this gorgeous space!
What’s the first place you would remodel in your home?
Example of a single-wall brown floor laundry room design in Chicago with shaker cabinets, dark wood cabinets, gray backsplash, white walls, a stacked washer/dryer and gray countertops
Example of a single-wall brown floor laundry room design in Chicago with shaker cabinets, dark wood cabinets, gray backsplash, white walls, a stacked washer/dryer and gray countertops

Laundry Room work area. This sink from Kohler is wonderful. It's cast iron and it's called the Cape Dory.
Photo Credit: N. Leonard
Inspiration for a large country single-wall medium tone wood floor, brown floor and shiplap wall utility room remodel in New York with an undermount sink, raised-panel cabinets, beige cabinets, granite countertops, gray walls, a side-by-side washer/dryer, gray backsplash, shiplap backsplash and multicolored countertops
Inspiration for a large country single-wall medium tone wood floor, brown floor and shiplap wall utility room remodel in New York with an undermount sink, raised-panel cabinets, beige cabinets, granite countertops, gray walls, a side-by-side washer/dryer, gray backsplash, shiplap backsplash and multicolored countertops

Mid-sized elegant single-wall porcelain tile and multicolored floor utility room photo in Detroit with an undermount sink, shaker cabinets, white cabinets, granite countertops, gray backsplash, porcelain backsplash, gray walls, a side-by-side washer/dryer and black countertops

Example of a large transitional single-wall gray floor utility room design in Philadelphia with a drop-in sink, shaker cabinets, white cabinets, gray backsplash, green walls, a side-by-side washer/dryer and white countertops

Laundry Room
Mid-sized elegant single-wall ceramic tile and gray floor utility room photo in San Francisco with an undermount sink, shaker cabinets, white cabinets, quartz countertops, gray backsplash, ceramic backsplash, white walls, a stacked washer/dryer and white countertops
Mid-sized elegant single-wall ceramic tile and gray floor utility room photo in San Francisco with an undermount sink, shaker cabinets, white cabinets, quartz countertops, gray backsplash, ceramic backsplash, white walls, a stacked washer/dryer and white countertops
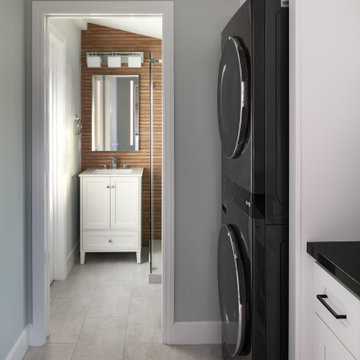
A traditional home in the middle of Burbank city was just as you would expect, compartmentalized areas upon compartmentalized rooms.
The kitchen was enclosure, the dining room was separated from everything else and then you had a tiny utility room that leads to another small closet.
All these walls and doorways were completely removed to expose a beautiful open area. A large all glass French door and 3 enlarged windows in the bay area welcomed in the natural light of this southwest facing kitchen.
The old utility room was redon and a whole bathroom was added in the end of it.
Classical white shaker with dark quartz top and marble backsplash is the ideal look for this new Transitional space.
The island received a beautiful marble slab top creating an eye-popping feature.
white oak flooring throughout the house also helped brighten up the space.

Mid-sized transitional single-wall limestone floor, beige floor, wallpaper ceiling and wallpaper utility room photo in Chicago with a drop-in sink, recessed-panel cabinets, white cabinets, marble countertops, gray backsplash, marble backsplash, white walls, a side-by-side washer/dryer and gray countertops
Single-Wall Laundry Room with Gray Backsplash Ideas

Laundry closet - small single-wall light wood floor and gray floor laundry closet idea in Dallas with an undermount sink, white cabinets, quartzite countertops, gray backsplash, ceramic backsplash, white walls, a stacked washer/dryer and white countertops
1





