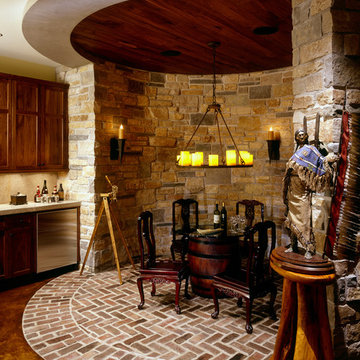Slate Floor and Brick Floor Basement Ideas
Refine by:
Budget
Sort by:Popular Today
1 - 20 of 145 photos
Item 1 of 3
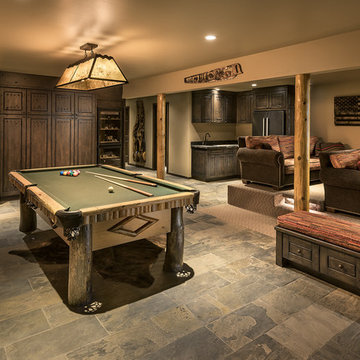
Inspiration for a mid-sized rustic walk-out slate floor and gray floor basement remodel in Phoenix
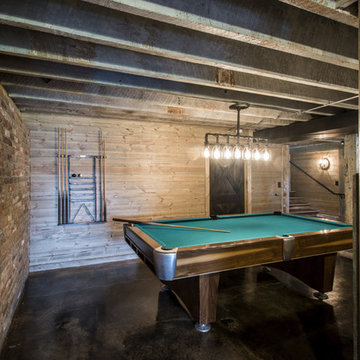
Photography by Andrew Hyslop
Inspiration for a farmhouse walk-out brick floor basement remodel in Louisville
Inspiration for a farmhouse walk-out brick floor basement remodel in Louisville
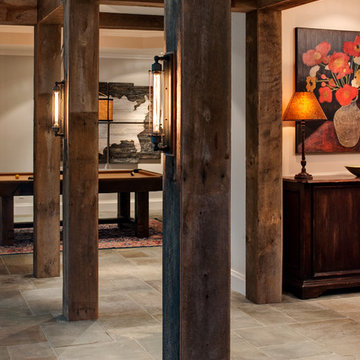
Ansel Olson
Large mountain style slate floor and beige floor basement photo in Richmond with beige walls and no fireplace
Large mountain style slate floor and beige floor basement photo in Richmond with beige walls and no fireplace

Martha O'Hara Interiors, Interior Design | L. Cramer Builders + Remodelers, Builder | Troy Thies, Photography | Shannon Gale, Photo Styling
Please Note: All “related,” “similar,” and “sponsored” products tagged or listed by Houzz are not actual products pictured. They have not been approved by Martha O’Hara Interiors nor any of the professionals credited. For information about our work, please contact design@oharainteriors.com.
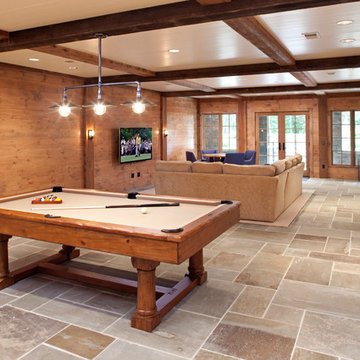
Builder: John Kraemer & Sons | Architect: TEA2 Architects | Interior Design: Marcia Morine | Photography: Landmark Photography
Inspiration for a rustic walk-out slate floor basement remodel in Minneapolis with brown walls
Inspiration for a rustic walk-out slate floor basement remodel in Minneapolis with brown walls
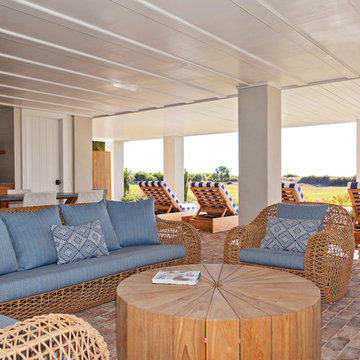
Photo Credit: Julia Lynn
Inspiration for a coastal brick floor basement remodel in Charleston with white walls
Inspiration for a coastal brick floor basement remodel in Charleston with white walls
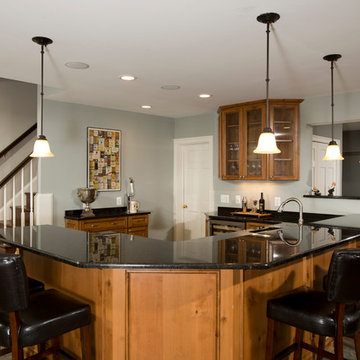
This spacious in home bar is perfect for entertaining. It was part of a complete basement remodeling project. The bar opens to a large family room and exterior patio.
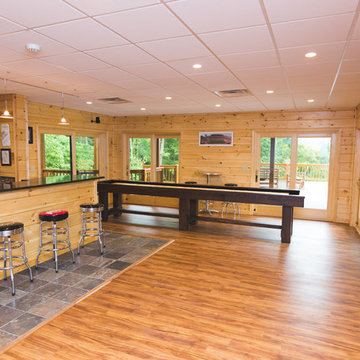
Creative Push
Large mountain style walk-out slate floor basement photo in Nashville with brown walls
Large mountain style walk-out slate floor basement photo in Nashville with brown walls
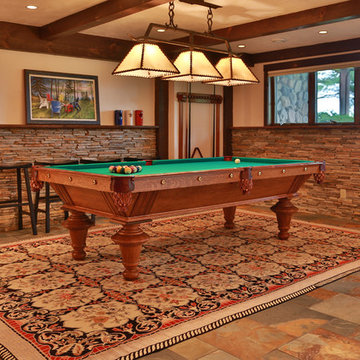
Mid-sized mountain style underground slate floor basement photo in Other with beige walls and no fireplace
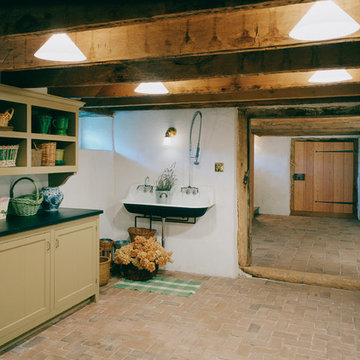
Philip Beaurline
Mid-sized elegant underground brick floor basement photo in Richmond with white walls
Mid-sized elegant underground brick floor basement photo in Richmond with white walls
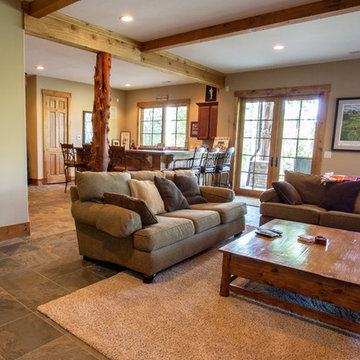
Basement - mid-sized craftsman walk-out slate floor basement idea in Other with beige walls and no fireplace
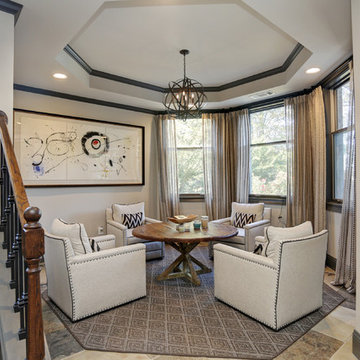
4 Seat Sitting Area
Interior Design by Caprice Cannon Interiors
Face Book at Caprice Cannon Interiors
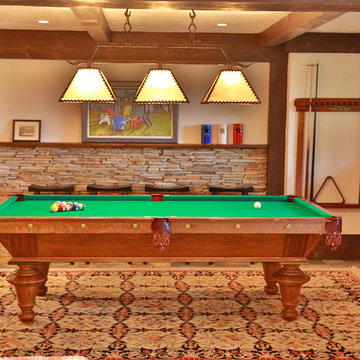
Basement - mid-sized rustic underground slate floor basement idea in Other with beige walls and no fireplace
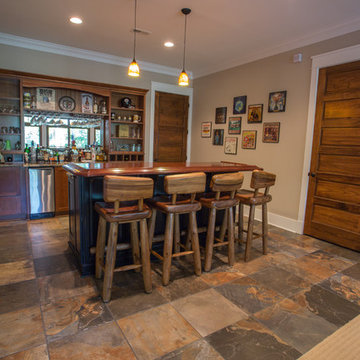
This custom bar, located in the finished basement of the home creates a great entertainment area just off the back patio. The mixture of various wood finishes and the non-uniform shape of the bar stools complements the craftsman style of the house.
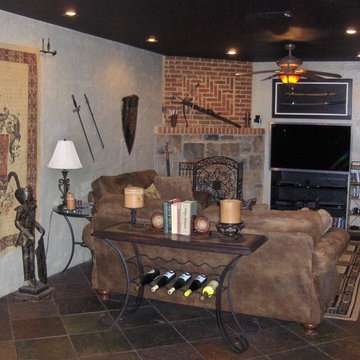
ARNOLD Masonry and Landscape
Basement - mid-sized traditional walk-out slate floor and brown floor basement idea in Atlanta with beige walls, a corner fireplace and a stone fireplace
Basement - mid-sized traditional walk-out slate floor and brown floor basement idea in Atlanta with beige walls, a corner fireplace and a stone fireplace
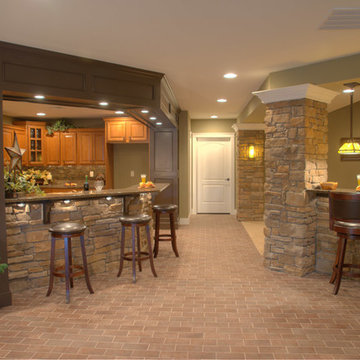
Fully Finished Daylight Basement features a kitchen, theater room, game room, and hearthroom.
Example of a huge arts and crafts brick floor basement design in Other with green walls
Example of a huge arts and crafts brick floor basement design in Other with green walls

Inspiration for a large transitional walk-out slate floor, black floor and wood ceiling basement remodel in Atlanta with a bar and gray walls
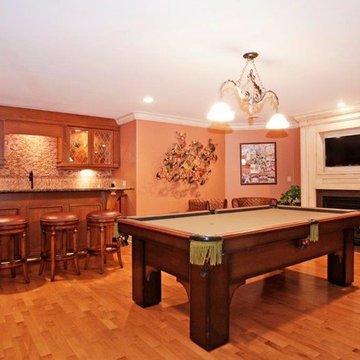
We designed this fantastic basement for a family who loves to entertain. The custom built bar and moldings create the perfect space to entertain the young and young-at-heart.
Slate Floor and Brick Floor Basement Ideas
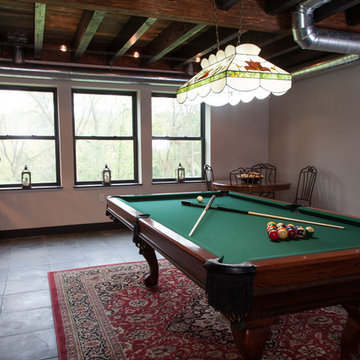
You would never guess this Game Room was in a basement: the large windows let in an abundance of natural light, neutral walls, slate floors, exposed HVAC ducts and exposed, stained wood give of a very cozy feel.
1






