Slate Floor and Gray Floor Kitchen Ideas
Sort by:Popular Today
61 - 80 of 2,131 photos
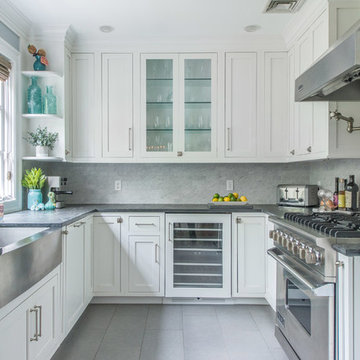
Fridge: Jenn-Air Stainless Steel
Range: Viking-36" Gas/Convection
Hood: Viking Chimney (Professional Line)
Sink: Franke Farmhouse stainless steel
Faucet: Hansgroh Stainless Steel
Wine Fridge: Jenn-Air Dual Zone Custom panel
Flooring: Porcelain from Wayne Tile in a cool gray tone
Backsplash: Carrera Marble Subway
Countertops: Pietra Cardosa Slate
Window Treatments: Hunter Douglas Woven Woods
Cabinetry: Fully Custom Painted White
Photo Credit: Front Door Photography
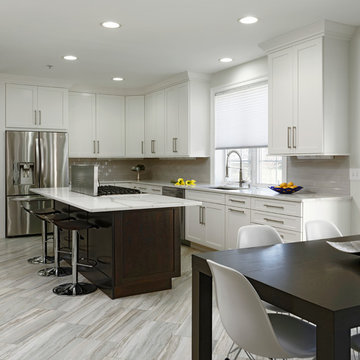
Bob Narod
Large trendy l-shaped slate floor and gray floor eat-in kitchen photo in DC Metro with an undermount sink, shaker cabinets, white cabinets, marble countertops, gray backsplash, subway tile backsplash, stainless steel appliances and an island
Large trendy l-shaped slate floor and gray floor eat-in kitchen photo in DC Metro with an undermount sink, shaker cabinets, white cabinets, marble countertops, gray backsplash, subway tile backsplash, stainless steel appliances and an island
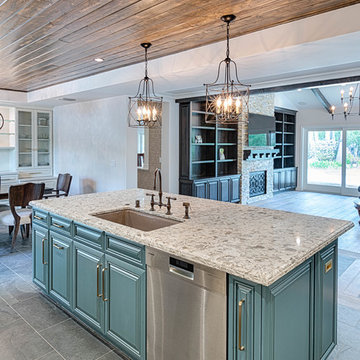
Mel Carll
Example of a large transitional l-shaped slate floor and gray floor open concept kitchen design in Los Angeles with an undermount sink, beaded inset cabinets, white cabinets, quartzite countertops, multicolored backsplash, cement tile backsplash, stainless steel appliances, an island and white countertops
Example of a large transitional l-shaped slate floor and gray floor open concept kitchen design in Los Angeles with an undermount sink, beaded inset cabinets, white cabinets, quartzite countertops, multicolored backsplash, cement tile backsplash, stainless steel appliances, an island and white countertops
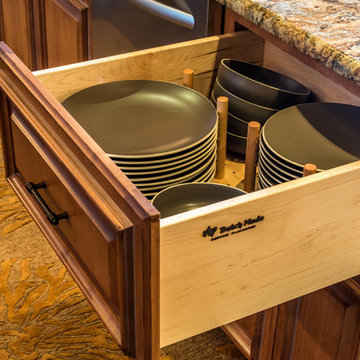
Photo by Mark Karrer
DutchMade, Inc. Cabinetry was provided by Modern Kitchen Design. The homeowner supplied all other materials.
Mid-sized eclectic l-shaped slate floor and gray floor eat-in kitchen photo in Other with no island, recessed-panel cabinets, light wood cabinets, granite countertops, black backsplash, stone tile backsplash, stainless steel appliances and an undermount sink
Mid-sized eclectic l-shaped slate floor and gray floor eat-in kitchen photo in Other with no island, recessed-panel cabinets, light wood cabinets, granite countertops, black backsplash, stone tile backsplash, stainless steel appliances and an undermount sink
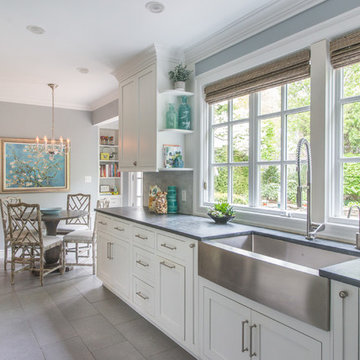
Fridge: Jenn-Air Stainless Steel
Range: Viking-36" Gas/Convection
Hood: Viking Chimney (Professional Line)
Sink: Franke Farmhouse stainless steel
Faucet: Hansgroh Stainless Steel
Wine Fridge: Jenn-Air Dual Zone Custom panel
Flooring: Porcelain from Wayne Tile in a cool gray tone
Backsplash: Carrera Marble Subway
Countertops: Pietra Cardosa Slate
Window Treatments: Hunter Douglas Woven Woods
Cabinetry: Fully Custom Painted White
Photo Credit: Front Door Photography
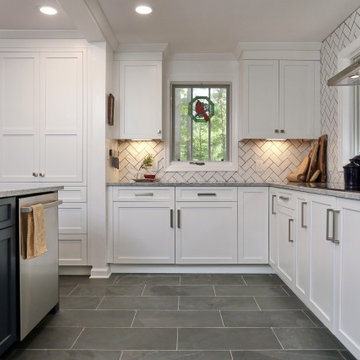
Open concept kitchen and dining; we removed two columns and opened up the connection between the two spaces creating a more cohesive environment and marrying traditional details with more modern ideas.
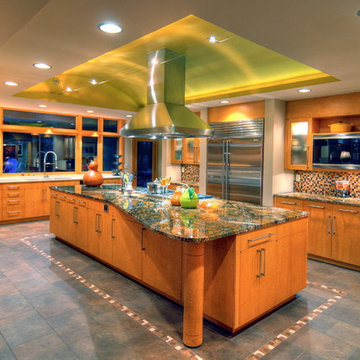
Enclosed kitchen - mid-sized modern slate floor and gray floor enclosed kitchen idea in Seattle with an undermount sink, flat-panel cabinets, light wood cabinets, granite countertops, multicolored backsplash, mosaic tile backsplash, stainless steel appliances and an island
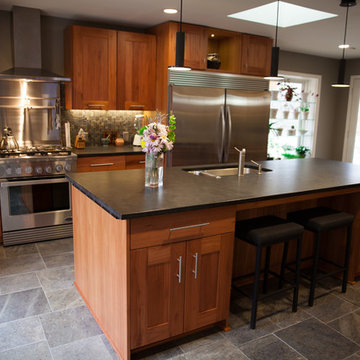
Complete kitchen renovation on mid century modern home
Example of a mid-sized 1960s single-wall slate floor and gray floor open concept kitchen design in Indianapolis with a double-bowl sink, shaker cabinets, dark wood cabinets, soapstone countertops, gray backsplash, stone tile backsplash, stainless steel appliances and an island
Example of a mid-sized 1960s single-wall slate floor and gray floor open concept kitchen design in Indianapolis with a double-bowl sink, shaker cabinets, dark wood cabinets, soapstone countertops, gray backsplash, stone tile backsplash, stainless steel appliances and an island
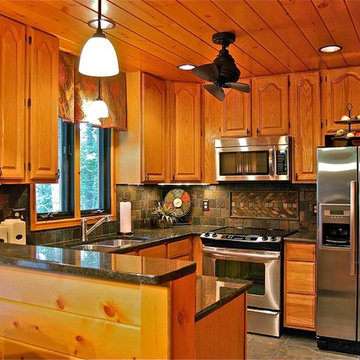
Located in Linville, NC, this client wanted us to bring the outdoors in! To achieve that we used alot of natural materials including slate stone and LOTS of wood! Using the existing cabinetry, we updated the space with wood paneling, slate flooring, backsplash, stainless steel appliances, granite countertops, and of course this cool 360 degrees fan!
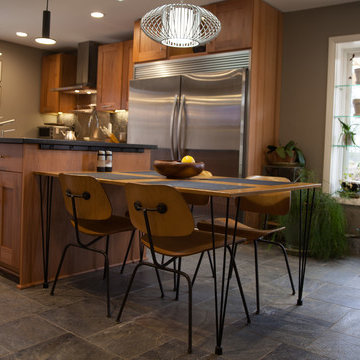
Complete kitchen renovation on mid century modern home
Open concept kitchen - mid-sized mid-century modern single-wall slate floor and gray floor open concept kitchen idea in Indianapolis with a double-bowl sink, shaker cabinets, dark wood cabinets, soapstone countertops, gray backsplash, stone tile backsplash, stainless steel appliances and an island
Open concept kitchen - mid-sized mid-century modern single-wall slate floor and gray floor open concept kitchen idea in Indianapolis with a double-bowl sink, shaker cabinets, dark wood cabinets, soapstone countertops, gray backsplash, stone tile backsplash, stainless steel appliances and an island

Sunny Galley Kitchen connects Breakfast Nook to Family Room.
Chris Reilmann Photo
Eat-in kitchen - small transitional galley slate floor and gray floor eat-in kitchen idea in Other with a farmhouse sink, beaded inset cabinets, medium tone wood cabinets, granite countertops, white backsplash, subway tile backsplash, stainless steel appliances and gray countertops
Eat-in kitchen - small transitional galley slate floor and gray floor eat-in kitchen idea in Other with a farmhouse sink, beaded inset cabinets, medium tone wood cabinets, granite countertops, white backsplash, subway tile backsplash, stainless steel appliances and gray countertops
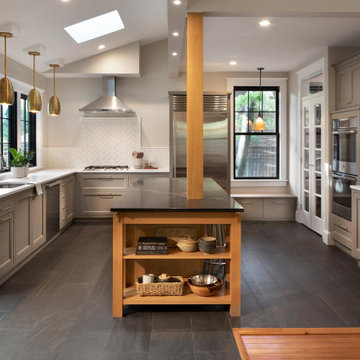
Enclosed kitchen - large craftsman u-shaped slate floor, gray floor and vaulted ceiling enclosed kitchen idea in DC Metro with an undermount sink, recessed-panel cabinets, gray cabinets, quartz countertops, white backsplash, subway tile backsplash, stainless steel appliances, an island and multicolored countertops
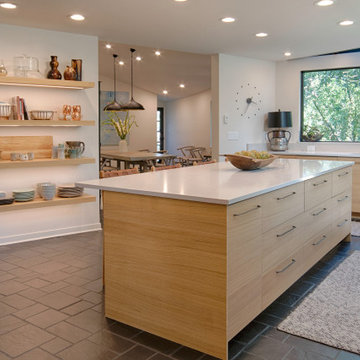
Kitchen/Dining After
Kitchen - large contemporary slate floor and gray floor kitchen idea in Denver with an undermount sink, open cabinets, light wood cabinets, quartz countertops, white backsplash, quartz backsplash, stainless steel appliances, an island and white countertops
Kitchen - large contemporary slate floor and gray floor kitchen idea in Denver with an undermount sink, open cabinets, light wood cabinets, quartz countertops, white backsplash, quartz backsplash, stainless steel appliances, an island and white countertops
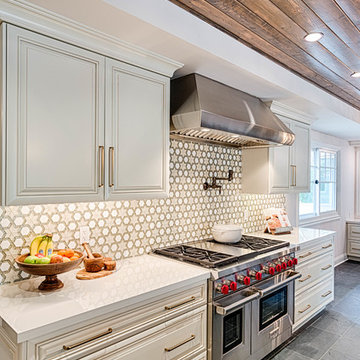
Mel Carll
Large transitional l-shaped slate floor and gray floor open concept kitchen photo in Los Angeles with an undermount sink, beaded inset cabinets, white cabinets, quartzite countertops, multicolored backsplash, cement tile backsplash, stainless steel appliances, an island and white countertops
Large transitional l-shaped slate floor and gray floor open concept kitchen photo in Los Angeles with an undermount sink, beaded inset cabinets, white cabinets, quartzite countertops, multicolored backsplash, cement tile backsplash, stainless steel appliances, an island and white countertops
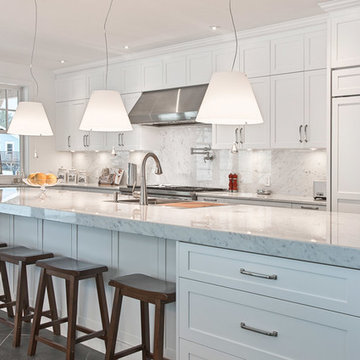
Inspiration for a large contemporary l-shaped slate floor and gray floor eat-in kitchen remodel in Tampa with an undermount sink, shaker cabinets, white cabinets, marble countertops, white backsplash, marble backsplash, stainless steel appliances and an island

Pantry wall of compact kitchen. Slate tile flooring, hand-glazed ceramic tile backsplash, custom walnut cabinetry, and quartzite countertop.
Example of a small trendy galley slate floor and gray floor open concept kitchen design in Philadelphia with an undermount sink, flat-panel cabinets, medium tone wood cabinets, quartzite countertops, green backsplash, ceramic backsplash, paneled appliances, a peninsula and white countertops
Example of a small trendy galley slate floor and gray floor open concept kitchen design in Philadelphia with an undermount sink, flat-panel cabinets, medium tone wood cabinets, quartzite countertops, green backsplash, ceramic backsplash, paneled appliances, a peninsula and white countertops
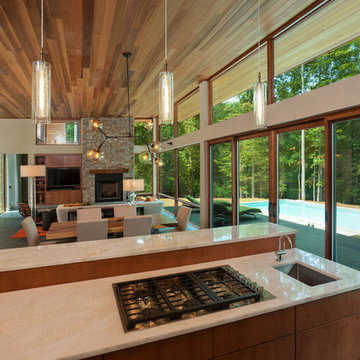
Kitchen - large contemporary slate floor and gray floor kitchen idea in Charlotte with an undermount sink, flat-panel cabinets, medium tone wood cabinets and an island
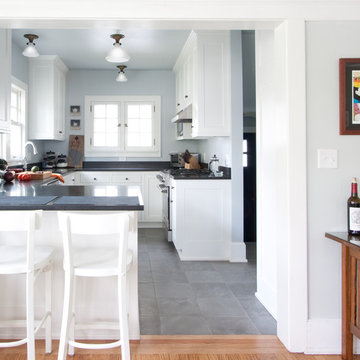
Enclosed kitchen - mid-sized transitional l-shaped slate floor and gray floor enclosed kitchen idea in Milwaukee with an undermount sink, shaker cabinets, white cabinets, solid surface countertops, stainless steel appliances and a peninsula
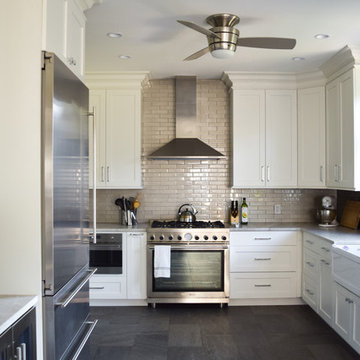
Eat-in kitchen - mid-sized traditional l-shaped slate floor and gray floor eat-in kitchen idea in New York with a farmhouse sink, shaker cabinets, white cabinets, quartzite countertops, gray backsplash, subway tile backsplash, stainless steel appliances and no island
Slate Floor and Gray Floor Kitchen Ideas
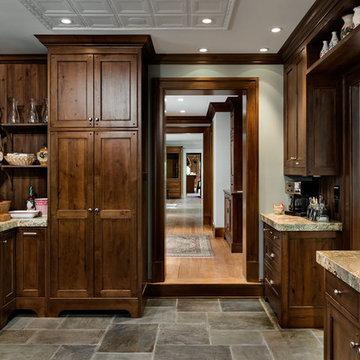
Rob Karosis
Mid-sized farmhouse l-shaped slate floor and gray floor eat-in kitchen photo in New York with flat-panel cabinets, dark wood cabinets, granite countertops, two islands, an undermount sink, white backsplash, subway tile backsplash and stainless steel appliances
Mid-sized farmhouse l-shaped slate floor and gray floor eat-in kitchen photo in New York with flat-panel cabinets, dark wood cabinets, granite countertops, two islands, an undermount sink, white backsplash, subway tile backsplash and stainless steel appliances
4





