Slate Floor and Gray Floor Kitchen Ideas
Refine by:
Budget
Sort by:Popular Today
41 - 60 of 2,131 photos
Item 1 of 3
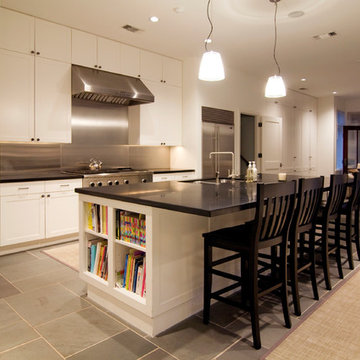
Inspiration for a large modern galley slate floor and gray floor eat-in kitchen remodel in Houston with a double-bowl sink, recessed-panel cabinets, white cabinets, metallic backsplash, metal backsplash, stainless steel appliances, an island and soapstone countertops
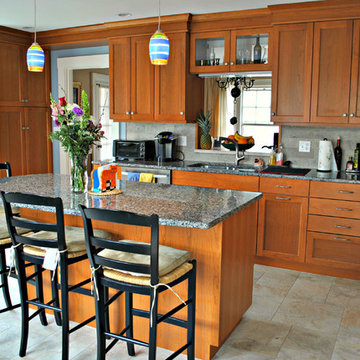
Baumgart Creative Media
Mid-sized eclectic l-shaped slate floor and gray floor eat-in kitchen photo in Boston with a double-bowl sink, shaker cabinets, medium tone wood cabinets, granite countertops, gray backsplash, stone tile backsplash, stainless steel appliances and an island
Mid-sized eclectic l-shaped slate floor and gray floor eat-in kitchen photo in Boston with a double-bowl sink, shaker cabinets, medium tone wood cabinets, granite countertops, gray backsplash, stone tile backsplash, stainless steel appliances and an island
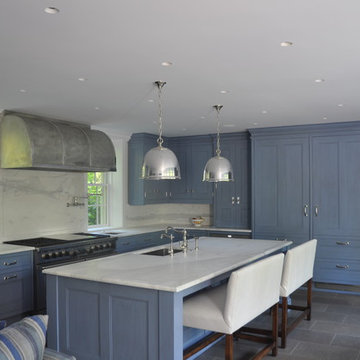
No photoshopping here - in this kitchen remodel, functional devices like ceiling speakers, electrical outlets and lighting keypads are seamlessly integrated into the aesthetic design. Technology and integration by Mills Custom Audio/Video; Use of Trufig single gang devices and Sonance architectural speakers by Dana Innovations; Thomas Norman Rajkovich, Architect; General Contracting by EURO Construction; Millwork by Peacock Cabinetry

Mid-sized minimalist u-shaped slate floor and gray floor eat-in kitchen photo in Philadelphia with a double-bowl sink, flat-panel cabinets, light wood cabinets, quartz countertops, beige backsplash, ceramic backsplash, stainless steel appliances and a peninsula
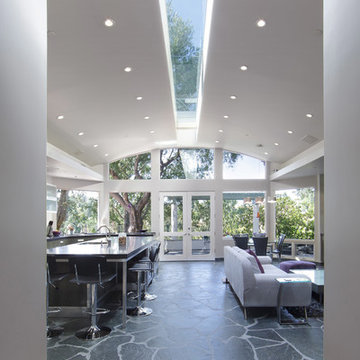
©Teague Hunziker
Open concept kitchen - huge eclectic u-shaped slate floor and gray floor open concept kitchen idea in Los Angeles with an undermount sink, flat-panel cabinets, medium tone wood cabinets, stainless steel appliances, an island, black countertops and quartz countertops
Open concept kitchen - huge eclectic u-shaped slate floor and gray floor open concept kitchen idea in Los Angeles with an undermount sink, flat-panel cabinets, medium tone wood cabinets, stainless steel appliances, an island, black countertops and quartz countertops
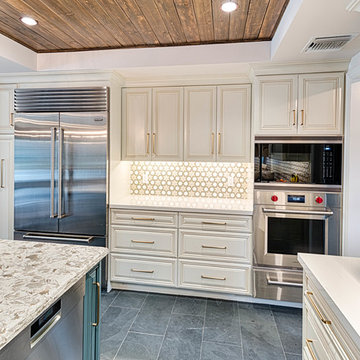
Mel Carll
Open concept kitchen - large transitional l-shaped slate floor and gray floor open concept kitchen idea in Los Angeles with an undermount sink, beaded inset cabinets, white cabinets, quartzite countertops, multicolored backsplash, cement tile backsplash, stainless steel appliances, an island and white countertops
Open concept kitchen - large transitional l-shaped slate floor and gray floor open concept kitchen idea in Los Angeles with an undermount sink, beaded inset cabinets, white cabinets, quartzite countertops, multicolored backsplash, cement tile backsplash, stainless steel appliances, an island and white countertops
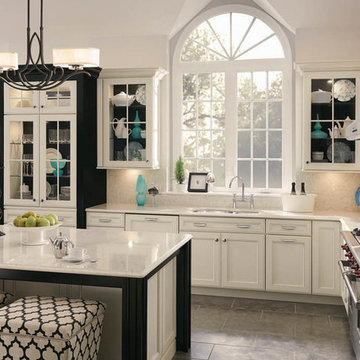
Inspiration for a large timeless l-shaped slate floor and gray floor open concept kitchen remodel in Jacksonville with an undermount sink, recessed-panel cabinets, white cabinets, marble countertops, white backsplash, mosaic tile backsplash, paneled appliances and an island
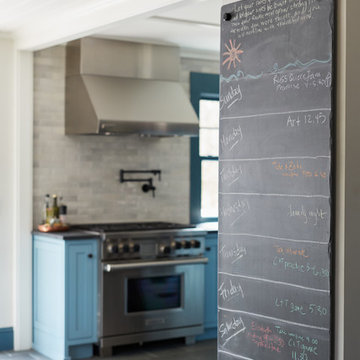
Mid-sized farmhouse single-wall slate floor and gray floor eat-in kitchen photo in Boston with recessed-panel cabinets, blue cabinets, limestone countertops, gray backsplash, stainless steel appliances and an island
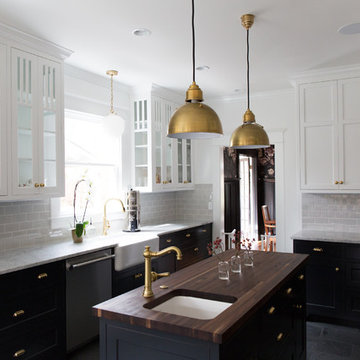
Example of a large transitional l-shaped slate floor and gray floor enclosed kitchen design in Orange County with a farmhouse sink, shaker cabinets, white cabinets, wood countertops, gray backsplash, subway tile backsplash, stainless steel appliances and an island
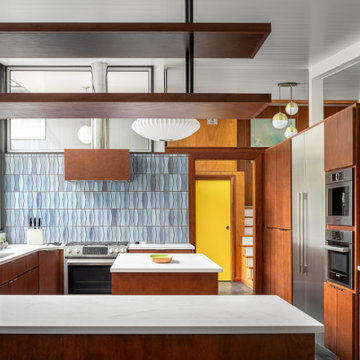
Mid century modern kitchen with mahogany china cabinets, clerestory windows, and a vaulted ceiling.
Example of a 1960s gray floor and slate floor kitchen design in Atlanta with a drop-in sink, flat-panel cabinets, dark wood cabinets, blue backsplash, ceramic backsplash, stainless steel appliances and white countertops
Example of a 1960s gray floor and slate floor kitchen design in Atlanta with a drop-in sink, flat-panel cabinets, dark wood cabinets, blue backsplash, ceramic backsplash, stainless steel appliances and white countertops
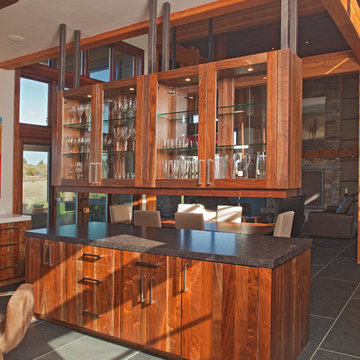
This custom designed and crafted serving island also showcases the owners stemware and also provides added serving area for the dining room. The cabinet also incorporates a wine refrig that is accessed from the dining room.
www.ButterflyMultimedia.com
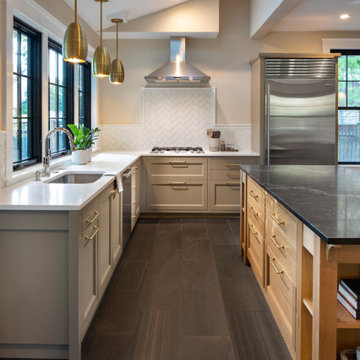
Large arts and crafts u-shaped slate floor, gray floor and vaulted ceiling enclosed kitchen photo in DC Metro with an undermount sink, recessed-panel cabinets, gray cabinets, quartz countertops, white backsplash, subway tile backsplash, stainless steel appliances, an island and multicolored countertops
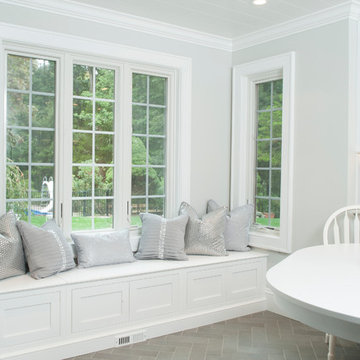
Mid-sized transitional u-shaped slate floor and gray floor eat-in kitchen photo in New York with a farmhouse sink, shaker cabinets, white cabinets, marble countertops, white backsplash, subway tile backsplash, stainless steel appliances and an island
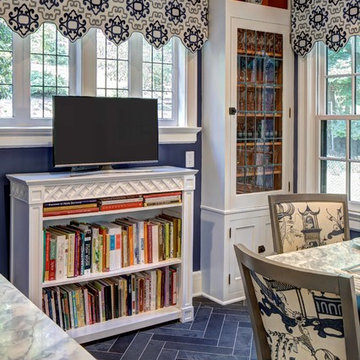
Wing Wong/Memories TTL
Example of a mid-sized transitional u-shaped slate floor and gray floor eat-in kitchen design in New York with a farmhouse sink, recessed-panel cabinets, white cabinets, marble countertops, white backsplash, brick backsplash, paneled appliances and a peninsula
Example of a mid-sized transitional u-shaped slate floor and gray floor eat-in kitchen design in New York with a farmhouse sink, recessed-panel cabinets, white cabinets, marble countertops, white backsplash, brick backsplash, paneled appliances and a peninsula
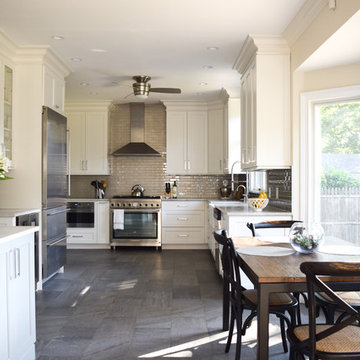
Example of a mid-sized classic l-shaped slate floor and gray floor eat-in kitchen design in New York with a farmhouse sink, shaker cabinets, white cabinets, quartzite countertops, gray backsplash, subway tile backsplash, stainless steel appliances and no island
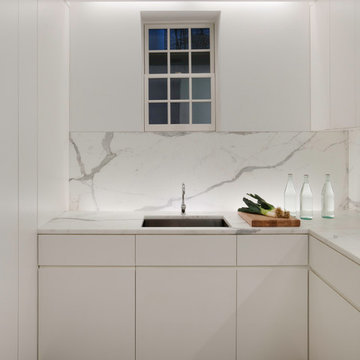
Kitchen - modern l-shaped slate floor and gray floor kitchen idea in New York with an undermount sink, flat-panel cabinets, white cabinets, marble countertops, white backsplash, marble backsplash, white appliances and white countertops
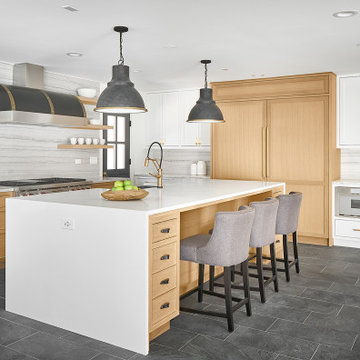
Open concept kitchen - large contemporary l-shaped slate floor and gray floor open concept kitchen idea in Other with a farmhouse sink, beaded inset cabinets, light wood cabinets, quartz countertops, gray backsplash, marble backsplash, stainless steel appliances, an island and white countertops
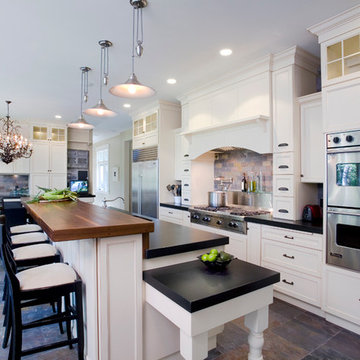
Custom chef's kitchen, island with bar seating, tile back splash, custom cabinets, random-sized slate floor.
Eat-in kitchen - large transitional l-shaped slate floor and gray floor eat-in kitchen idea in New York with white cabinets, multicolored backsplash, stainless steel appliances, an island, shaker cabinets, soapstone countertops, stone tile backsplash and an undermount sink
Eat-in kitchen - large transitional l-shaped slate floor and gray floor eat-in kitchen idea in New York with white cabinets, multicolored backsplash, stainless steel appliances, an island, shaker cabinets, soapstone countertops, stone tile backsplash and an undermount sink
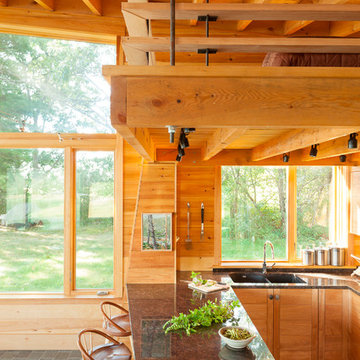
Trent Bell
Inspiration for a small rustic galley slate floor and gray floor open concept kitchen remodel in Portland Maine with a double-bowl sink, light wood cabinets, granite countertops, wood backsplash, stainless steel appliances and no island
Inspiration for a small rustic galley slate floor and gray floor open concept kitchen remodel in Portland Maine with a double-bowl sink, light wood cabinets, granite countertops, wood backsplash, stainless steel appliances and no island
Slate Floor and Gray Floor Kitchen Ideas
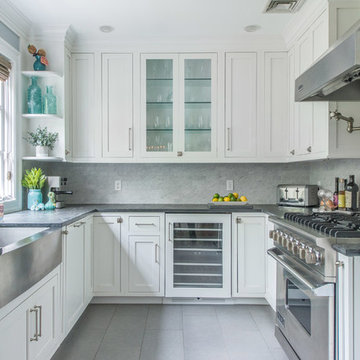
Fridge: Jenn-Air Stainless Steel
Range: Viking-36" Gas/Convection
Hood: Viking Chimney (Professional Line)
Sink: Franke Farmhouse stainless steel
Faucet: Hansgroh Stainless Steel
Wine Fridge: Jenn-Air Dual Zone Custom panel
Flooring: Porcelain from Wayne Tile in a cool gray tone
Backsplash: Carrera Marble Subway
Countertops: Pietra Cardosa Slate
Window Treatments: Hunter Douglas Woven Woods
Cabinetry: Fully Custom Painted White
Photo Credit: Front Door Photography
3





