Slate Floor and Travertine Floor Home Theater Ideas
Refine by:
Budget
Sort by:Popular Today
1 - 20 of 111 photos
Item 1 of 3
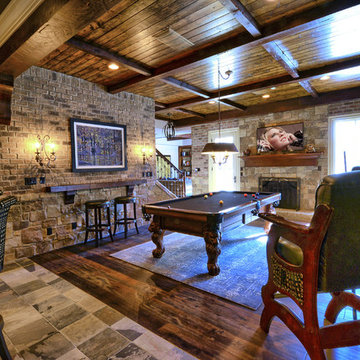
This lower level combines several areas into the perfect space to have a party or just hang out. The theater area features a starlight ceiling that even include a comet that passes through every minute. Premium sound and custom seating make it an amazing experience.
The sitting area has a brick wall and fireplace that is flanked by built in bookshelves. To the right, is a set of glass doors that open all of the way across. This expands the living area to the outside. Also, with the press of a button, blackout shades on all of the windows... turn day into night.
Seating around the bar makes playing a game of pool a real spectator sport... or just a place for some fun. The area also has a large workout room. Perfect for the times that pool isn't enough physical activity for you.

Stacked stone walls and flag stone floors bring a strong architectural element to this Pool House.
Photographed by Kate Russell
Example of a large mountain style open concept slate floor home theater design in Albuquerque with a media wall and multicolored walls
Example of a large mountain style open concept slate floor home theater design in Albuquerque with a media wall and multicolored walls
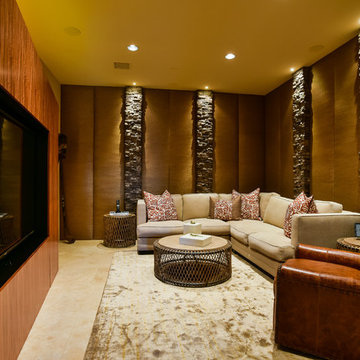
Chris Miller Imagine Imagery
Inspiration for a large contemporary enclosed travertine floor home theater remodel in Other with beige walls and a media wall
Inspiration for a large contemporary enclosed travertine floor home theater remodel in Other with beige walls and a media wall
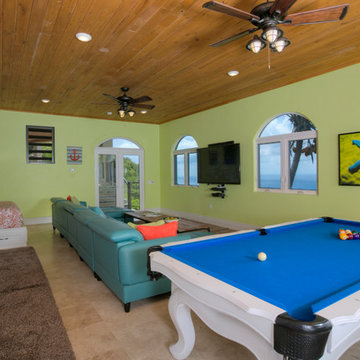
This beach inspired media/game/bunk room which sleeps seven is at Deja View Villa, a Caribbean vacation rental in St. John USVI. The 75" TV and sound bar take movies and gaming to the next level surrounded by colorful, beachy decor. Guests can enjoy their vacation with all the modern conveniences of home including media entertainment, pool table, wifi and usb plugs in all six bunks. Color and comfort are the themes in this multipurpose Caribbean Media/Game room.
www.dejaviewvilla.com
Steve Simonsen Photography
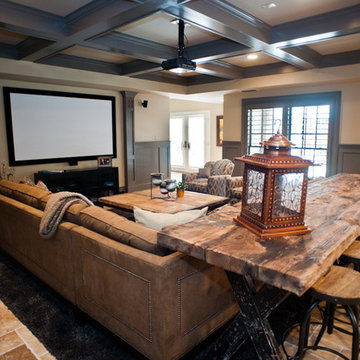
Beautiful nail head detail on the back of the new sectional. Devon Morgan with Photosynthesis Studio, Atlanta GA
Home theater - huge traditional open concept travertine floor home theater idea in Atlanta with beige walls and a projector screen
Home theater - huge traditional open concept travertine floor home theater idea in Atlanta with beige walls and a projector screen
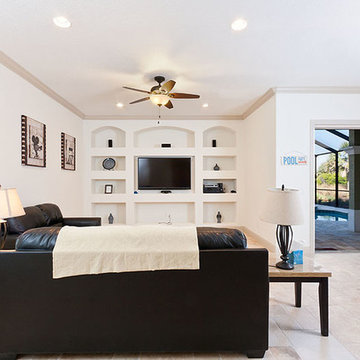
Inspiration for a large coastal open concept travertine floor home theater remodel in Orlando with white walls and a media wall
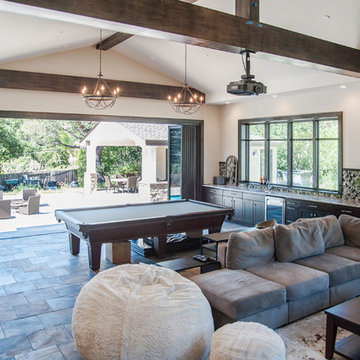
Entertainment Room with large wall opening towards outside with folding door system
Photo Credit: Amy Peck
Home theater - large contemporary open concept slate floor home theater idea in San Francisco with a projector screen
Home theater - large contemporary open concept slate floor home theater idea in San Francisco with a projector screen
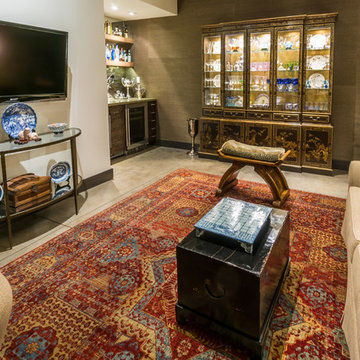
Ross Chandler
Home theater - mid-sized contemporary enclosed travertine floor home theater idea in Other with beige walls and a wall-mounted tv
Home theater - mid-sized contemporary enclosed travertine floor home theater idea in Other with beige walls and a wall-mounted tv
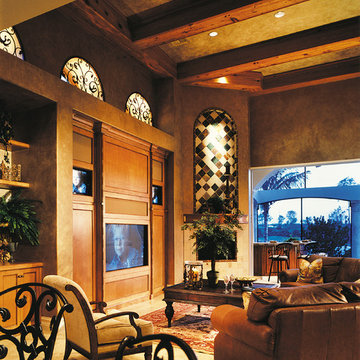
Media Room. The Sater Design Collection's luxury, Tuscan home plan "Fiorentino" (Plan #6910). saterdesign.com
Inspiration for a large mediterranean enclosed travertine floor home theater remodel in Miami with beige walls and a media wall
Inspiration for a large mediterranean enclosed travertine floor home theater remodel in Miami with beige walls and a media wall
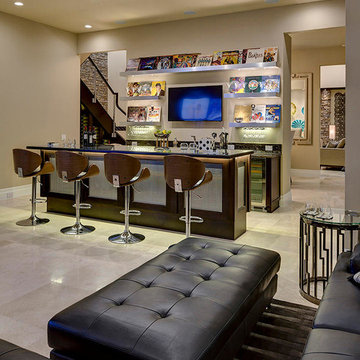
Home theater - huge contemporary open concept travertine floor home theater idea in Orlando with beige walls and a wall-mounted tv
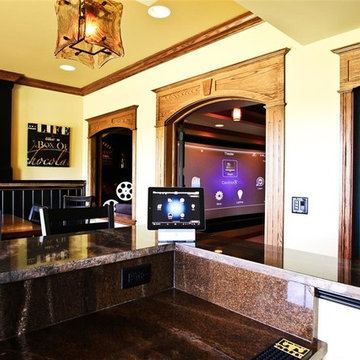
Inspiration for a mid-sized timeless enclosed travertine floor home theater remodel in Grand Rapids with beige walls and a projector screen
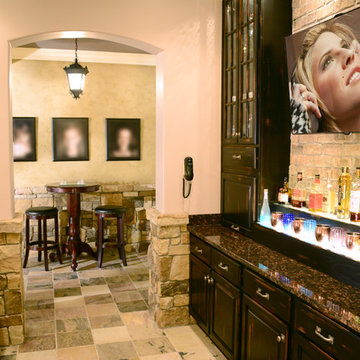
This lower level combines several areas into the perfect space to have a party or just hang out. The theater area features a starlight ceiling that even include a comet that passes through every minute. Premium sound and custom seating make it an amazing experience.
The sitting area has a brick wall and fireplace that is flanked by built in bookshelves. To the right, is a set of glass doors that open all of the way across. This expands the living area to the outside. Also, with the press of a button, blackout shades on all of the windows... turn day into night.
Seating around the bar makes playing a game of pool a real spectator sport... or just a place for some fun. The area also has a large workout room. Perfect for the times that pool isn't enough physical activity for you.
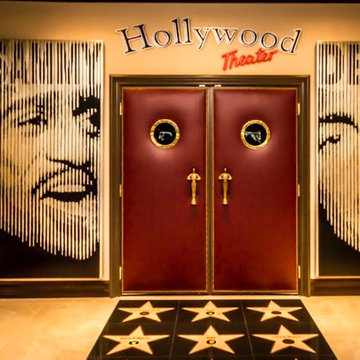
Large 1960s enclosed travertine floor and beige floor home theater photo in Las Vegas with beige walls
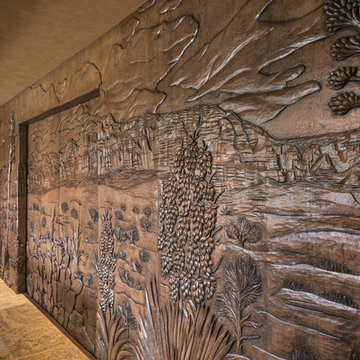
Dramatic carved wood wall with sliding carved wood doors opening to home theater. Large scale custom carving in Honduran Mahogany
Project designed by Susie Hersker’s Scottsdale interior design firm Design Directives. Design Directives is active in Phoenix, Paradise Valley, Cave Creek, Carefree, Sedona, and beyond.
For more about Design Directives, click here: https://susanherskerasid.com/
To learn more about this project, click here: https://susanherskerasid.com/sedona/
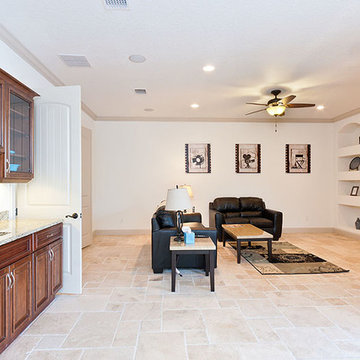
Large beach style open concept travertine floor home theater photo in Orlando with white walls and a media wall
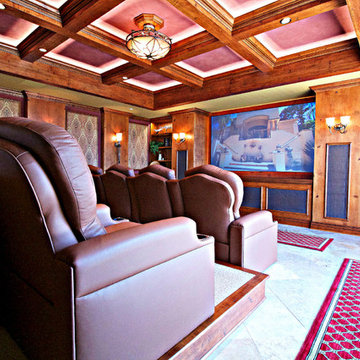
Tampa Penthouse Home Theater
General Contractor: Bollenback Builders
Photographer: Mina Brinkey Photography
Home theater - large traditional open concept travertine floor home theater idea in Tampa with a projector screen and multicolored walls
Home theater - large traditional open concept travertine floor home theater idea in Tampa with a projector screen and multicolored walls
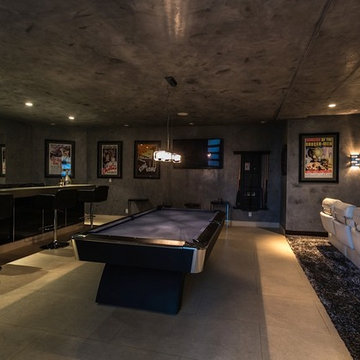
Example of a mid-sized trendy open concept travertine floor and beige floor home theater design in Los Angeles with gray walls and a projector screen
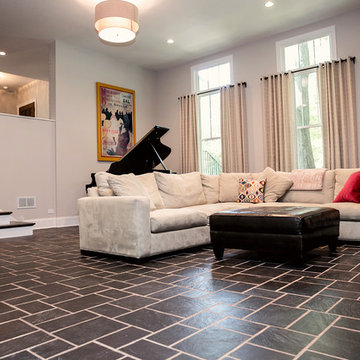
Emily Gualdoni
Inspiration for a large transitional open concept slate floor home theater remodel in Chicago with gray walls and a media wall
Inspiration for a large transitional open concept slate floor home theater remodel in Chicago with gray walls and a media wall
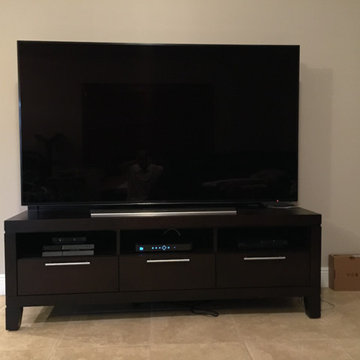
Example of a mid-sized trendy open concept travertine floor home theater design in Miami with beige walls
Slate Floor and Travertine Floor Home Theater Ideas
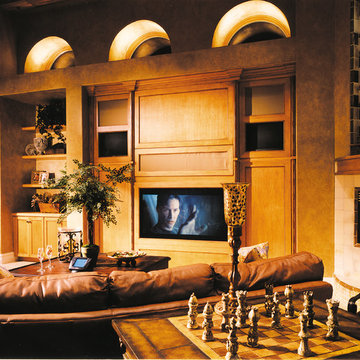
Media Room. The Sater Design Collection's luxury, Tuscan home plan "Fiorentino" (Plan #6910). saterdesign.com
Example of a large tuscan enclosed travertine floor home theater design in Miami with beige walls and a media wall
Example of a large tuscan enclosed travertine floor home theater design in Miami with beige walls and a media wall
1





