Slate Floor Brown Living Room Ideas
Refine by:
Budget
Sort by:Popular Today
41 - 60 of 379 photos
Item 1 of 3
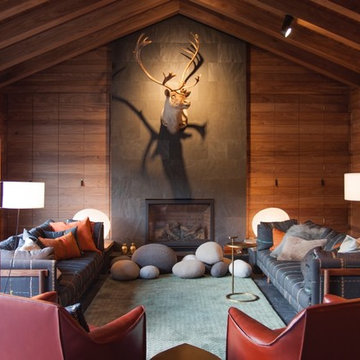
Francisco Cortina / Raquel Hernández
Huge minimalist open concept slate floor and gray floor living room photo with a standard fireplace, a stone fireplace and a concealed tv
Huge minimalist open concept slate floor and gray floor living room photo with a standard fireplace, a stone fireplace and a concealed tv
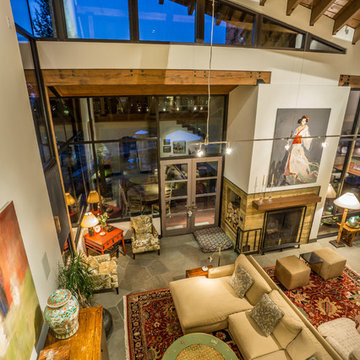
Ross Chandler
Living room - large contemporary loft-style slate floor living room idea in Other with white walls, a two-sided fireplace and a concrete fireplace
Living room - large contemporary loft-style slate floor living room idea in Other with white walls, a two-sided fireplace and a concrete fireplace
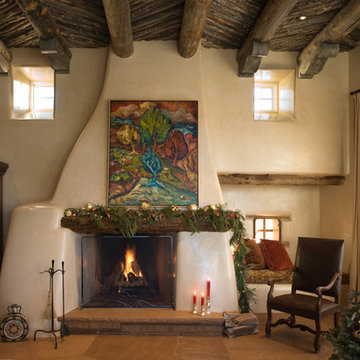
Living room - mid-sized mediterranean formal and open concept slate floor living room idea in Albuquerque with white walls, a standard fireplace, a plaster fireplace and no tv
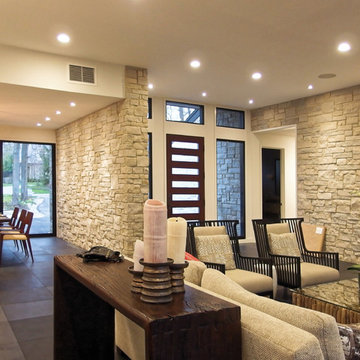
Inspiration for a mid-sized contemporary open concept slate floor living room remodel in Chicago with beige walls, a wall-mounted tv, a standard fireplace and a metal fireplace
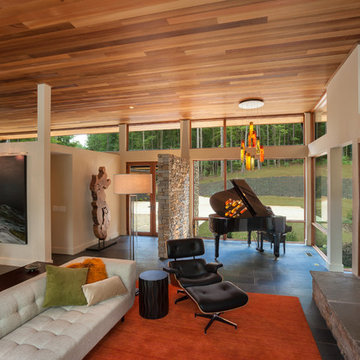
Mid-sized minimalist open concept slate floor living room photo in Charlotte with a stone fireplace
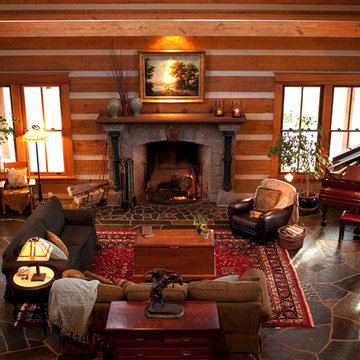
A spacious living area features a stone fireplace, slate floors, and a open cathedral ceiling.
Inspiration for a large rustic slate floor living room remodel in Portland with brown walls, a two-sided fireplace and a stone fireplace
Inspiration for a large rustic slate floor living room remodel in Portland with brown walls, a two-sided fireplace and a stone fireplace
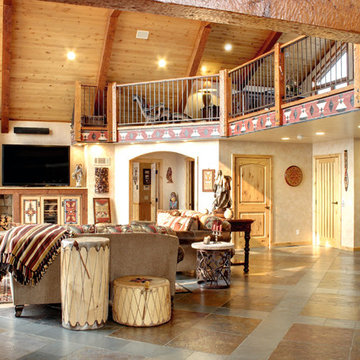
Two-tone diagonal slate floors make a statement in the two-story living room. The loft above serves as an office/study. The owners wanted the decor to showcase and utilize their extensive collection of Native American art and artifacts. Photo by Junction Image Co.
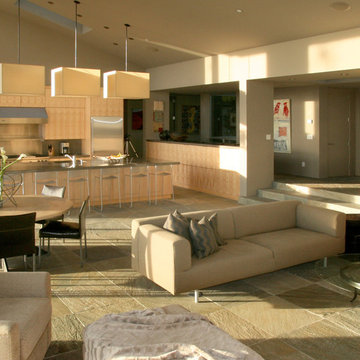
Photos by Kristi Zufall, www.stellamedia.com
Living room - contemporary open concept slate floor living room idea in San Francisco with gray walls, a stone fireplace and a media wall
Living room - contemporary open concept slate floor living room idea in San Francisco with gray walls, a stone fireplace and a media wall
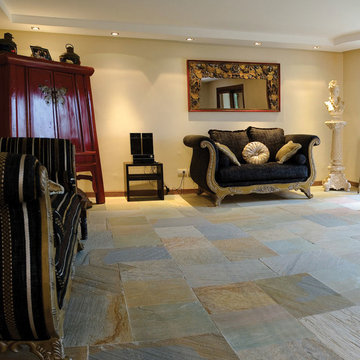
Living room - mid-sized formal and open concept slate floor living room idea in DC Metro with beige walls
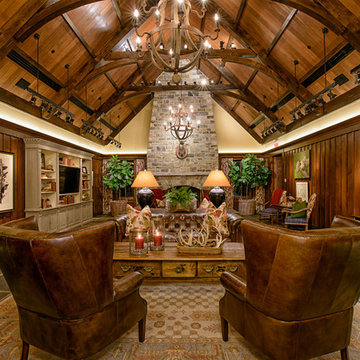
copyright 2014 Maxine Schnitzer Photography
Example of a large classic formal and open concept slate floor and gray floor living room design in DC Metro with beige walls, a standard fireplace, a stone fireplace and no tv
Example of a large classic formal and open concept slate floor and gray floor living room design in DC Metro with beige walls, a standard fireplace, a stone fireplace and no tv
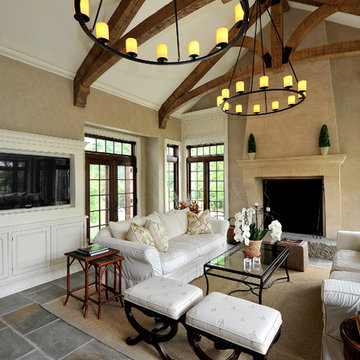
Architecture as a Backdrop for Living™
©2015 Carol Kurth Architecture, PC
www.carolkurtharchitects.com
(914) 234-2595 | Bedford, NY
Westchester Architect and Interior Designer
Photography by Peter Krupenye
Construction by Legacy Construction Northeast
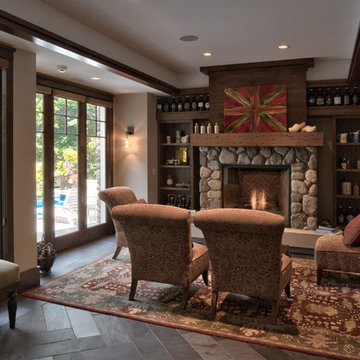
Saari & Forrai Photography
MSI Custom Homes, LLC
Example of a mid-sized farmhouse open concept slate floor and gray floor living room design in Minneapolis with beige walls, a standard fireplace, a stone fireplace and no tv
Example of a mid-sized farmhouse open concept slate floor and gray floor living room design in Minneapolis with beige walls, a standard fireplace, a stone fireplace and no tv
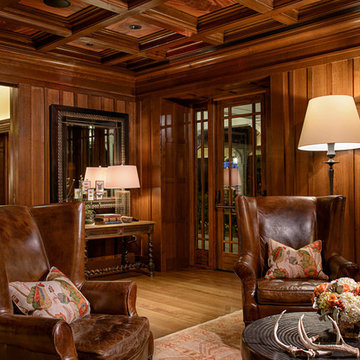
Maxine Schnitzer
11
Inspiration for a huge rustic formal and enclosed slate floor living room remodel in DC Metro
Inspiration for a huge rustic formal and enclosed slate floor living room remodel in DC Metro
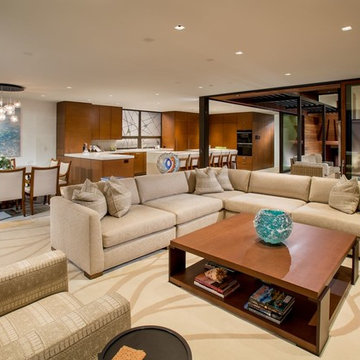
Example of a mid-sized 1950s open concept slate floor and gray floor living room design in Orange County with white walls
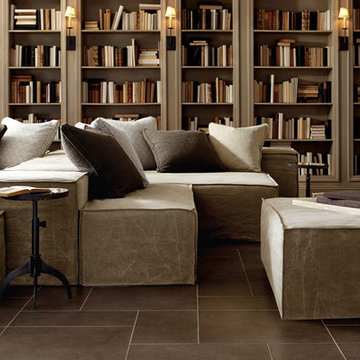
Inspiration for a transitional slate floor and gray floor living room library remodel in Orlando with beige walls
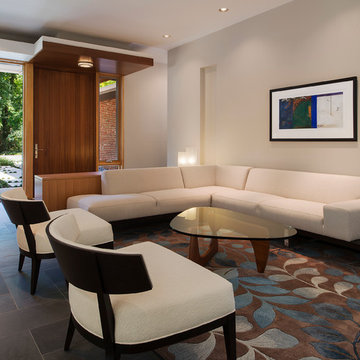
Inspiration for a mid-sized contemporary enclosed slate floor living room remodel in DC Metro with white walls, a standard fireplace and no tv
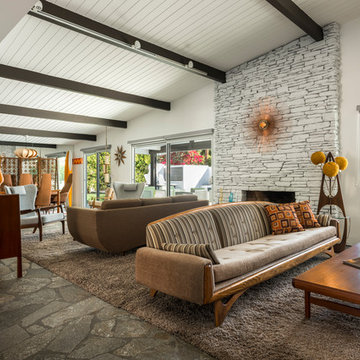
Open Concept floor plan detailing living room and dining area
Large 1960s formal and open concept slate floor and multicolored floor living room photo in Other with white walls, a standard fireplace, a stone fireplace and no tv
Large 1960s formal and open concept slate floor and multicolored floor living room photo in Other with white walls, a standard fireplace, a stone fireplace and no tv
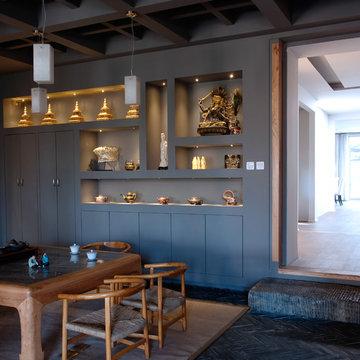
Tea room with built in shelves and storage featuring a slate herringbone floor, unique ceiling design and a range of functional lighting options. Interiors designed by Blake Civiello. Photos by Philippe Le Berre
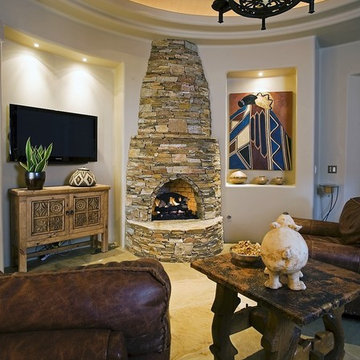
Living room - mid-sized mediterranean open concept slate floor and beige floor living room idea in Phoenix with white walls, a corner fireplace, a stone fireplace and a wall-mounted tv
Slate Floor Brown Living Room Ideas
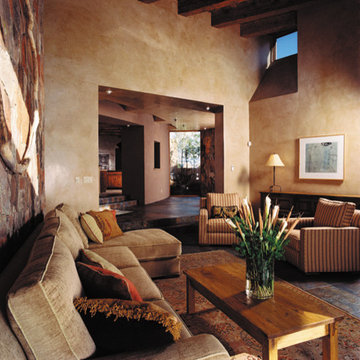
Small elegant formal and enclosed slate floor living room photo in Albuquerque with beige walls
3





