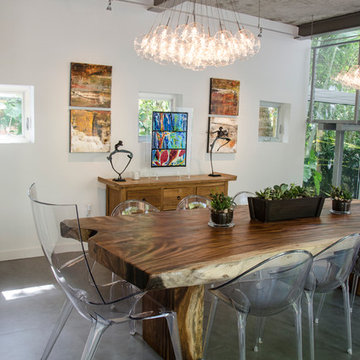Slate Floor Dining Room Ideas
Refine by:
Budget
Sort by:Popular Today
1 - 20 of 86 photos
Item 1 of 3

This house west of Boston was originally designed in 1958 by the great New England modernist, Henry Hoover. He built his own modern home in Lincoln in 1937, the year before the German émigré Walter Gropius built his own world famous house only a few miles away. By the time this 1958 house was built, Hoover had matured as an architect; sensitively adapting the house to the land and incorporating the clients wish to recreate the indoor-outdoor vibe of their previous home in Hawaii.
The house is beautifully nestled into its site. The slope of the roof perfectly matches the natural slope of the land. The levels of the house delicately step down the hill avoiding the granite ledge below. The entry stairs also follow the natural grade to an entry hall that is on a mid level between the upper main public rooms and bedrooms below. The living spaces feature a south- facing shed roof that brings the sun deep in to the home. Collaborating closely with the homeowner and general contractor, we freshened up the house by adding radiant heat under the new purple/green natural cleft slate floor. The original interior and exterior Douglas fir walls were stripped and refinished.
Photo by: Nat Rea Photography

Technical Imagery Studios
Inspiration for a huge cottage beige floor and slate floor dining room remodel in San Francisco with white walls, a ribbon fireplace and a wood fireplace surround
Inspiration for a huge cottage beige floor and slate floor dining room remodel in San Francisco with white walls, a ribbon fireplace and a wood fireplace surround
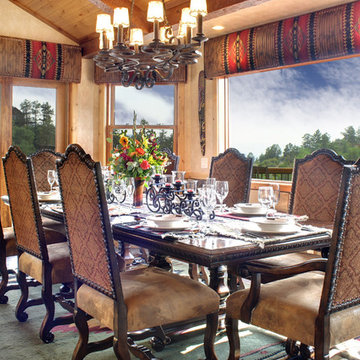
Guests enjoy the fabulous lake and tree-top views in the dining area. The windows are accented by custom fabric-covered cornices, and an iron chandelier echoes the "rustic elegance" of the space. Photo by .Junction Image Co.
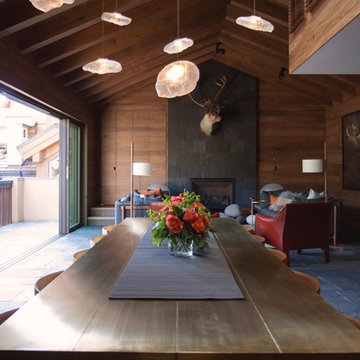
Francisco Cortina / Raquel Hernández
Huge minimalist slate floor and gray floor great room photo with a standard fireplace and a stone fireplace
Huge minimalist slate floor and gray floor great room photo with a standard fireplace and a stone fireplace
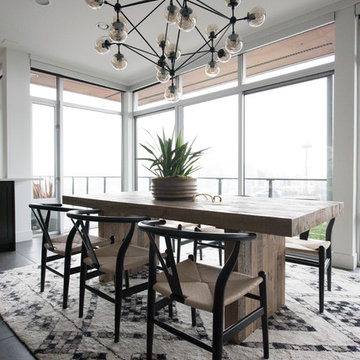
Inspiration for a large modern slate floor kitchen/dining room combo remodel in Seattle with white walls
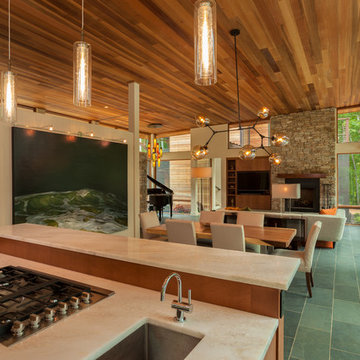
Mid-sized trendy slate floor and gray floor great room photo in Charlotte with a stone fireplace, beige walls and no fireplace
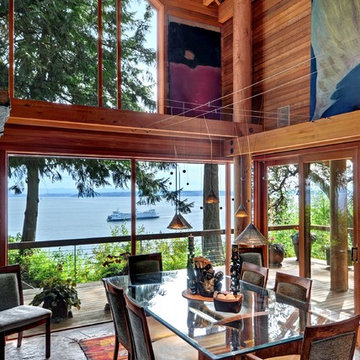
Vista Estate Imaging
Example of a mid-sized mountain style slate floor kitchen/dining room combo design in Seattle
Example of a mid-sized mountain style slate floor kitchen/dining room combo design in Seattle
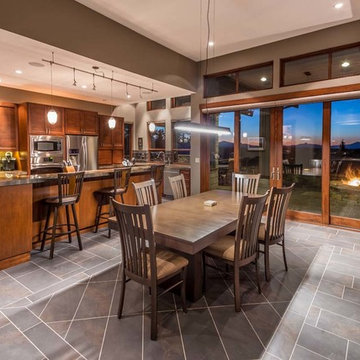
Ross Chandler
Great room - large rustic slate floor great room idea in Other with beige walls
Great room - large rustic slate floor great room idea in Other with beige walls
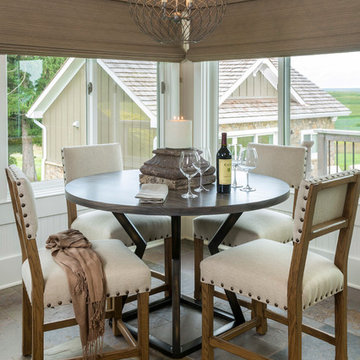
Heidi Zeiger
Inspiration for a large transitional slate floor dining room remodel in Other with gray walls, a corner fireplace and a stone fireplace
Inspiration for a large transitional slate floor dining room remodel in Other with gray walls, a corner fireplace and a stone fireplace

Francisco Cortina / Raquel Hernández
Example of a huge minimalist slate floor and gray floor great room design with a standard fireplace and a stone fireplace
Example of a huge minimalist slate floor and gray floor great room design with a standard fireplace and a stone fireplace
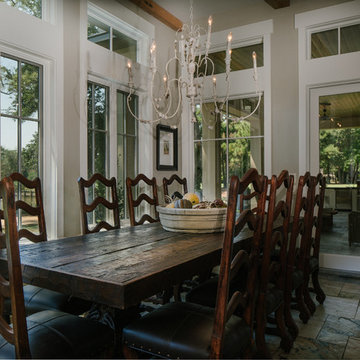
Example of a large transitional slate floor kitchen/dining room combo design in Houston
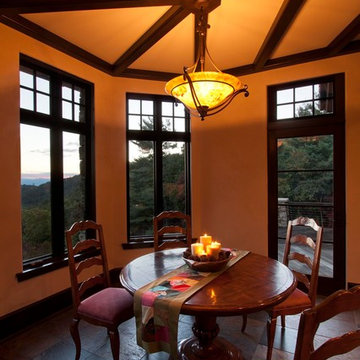
Nice views to the mountains, but still a good sense of intimate space
Photos by Jay Weiland
Mid-sized transitional slate floor enclosed dining room photo in Other with beige walls
Mid-sized transitional slate floor enclosed dining room photo in Other with beige walls
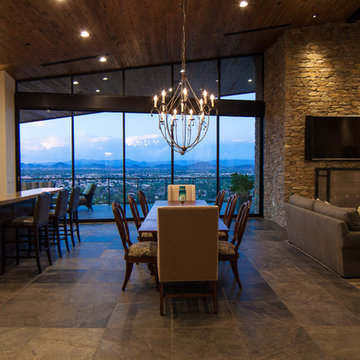
Great room, dining and bar have tung and grove cedar wood ceilings, natural stone fire place and pocketing glass doors on both sides of the fireplace with drop down screens. Floors throughout are custom cut 24"x24" imported quartz flooring from E's Fashion Floors of Scottsdale.
This new construction home was built in Moon Valley, Arizona by Colter Construction, Inc.
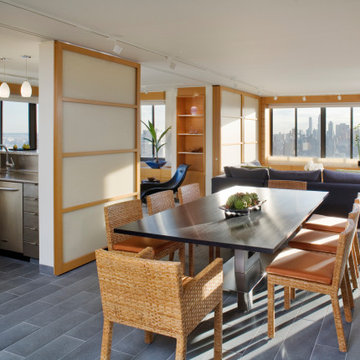
View of Living room and dining room.
Great room - mid-sized modern slate floor, gray floor and wood wall great room idea in Philadelphia with white walls and no fireplace
Great room - mid-sized modern slate floor, gray floor and wood wall great room idea in Philadelphia with white walls and no fireplace
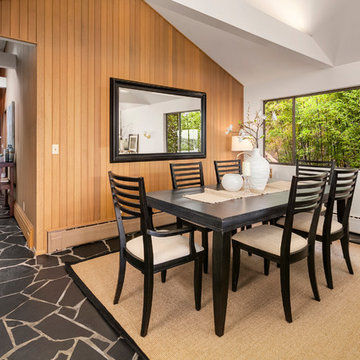
Great room - large 1960s slate floor and black floor great room idea in Seattle with white walls, a standard fireplace and a stone fireplace
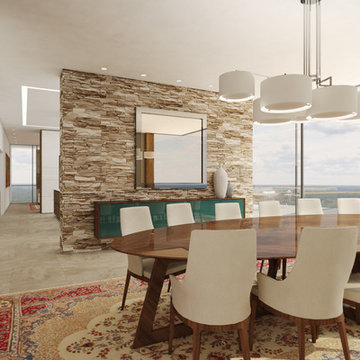
BRENTWOOD HILLS 95
Architecture & interior design
Brentwood, Tennessee, USA
© 2016, CADFACE
Inspiration for a large modern slate floor and beige floor great room remodel in Nashville with multicolored walls and no fireplace
Inspiration for a large modern slate floor and beige floor great room remodel in Nashville with multicolored walls and no fireplace
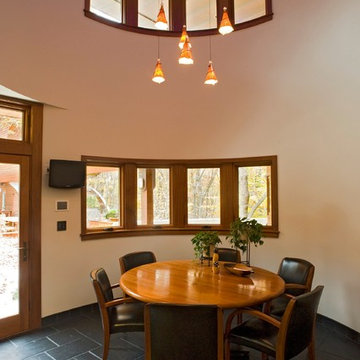
Breakfast Room
John Herr Photography
Kitchen/dining room combo - large contemporary slate floor kitchen/dining room combo idea in DC Metro with white walls
Kitchen/dining room combo - large contemporary slate floor kitchen/dining room combo idea in DC Metro with white walls
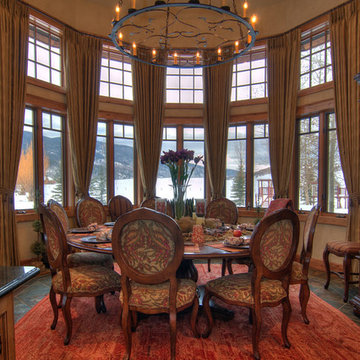
Formal Dining Space
Enclosed dining room - large rustic slate floor enclosed dining room idea in Denver with brown walls and no fireplace
Enclosed dining room - large rustic slate floor enclosed dining room idea in Denver with brown walls and no fireplace
Slate Floor Dining Room Ideas
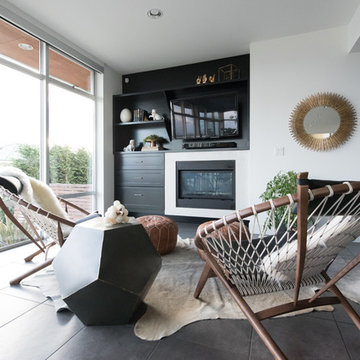
Inspiration for a large modern slate floor kitchen/dining room combo remodel in Seattle with white walls and a ribbon fireplace
1






