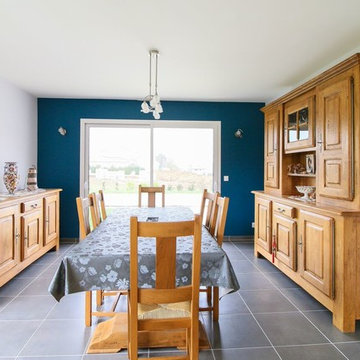Slate Floor Dining Room Ideas
Refine by:
Budget
Sort by:Popular Today
41 - 60 of 86 photos
Item 1 of 3
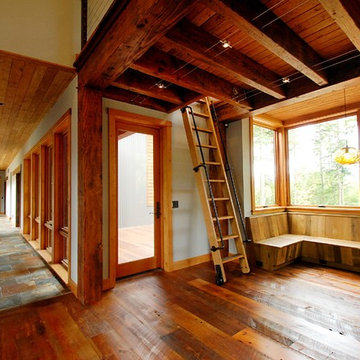
www.gordondixonconstruction.com
Inspiration for a huge rustic slate floor and multicolored floor kitchen/dining room combo remodel in Burlington with multicolored walls
Inspiration for a huge rustic slate floor and multicolored floor kitchen/dining room combo remodel in Burlington with multicolored walls
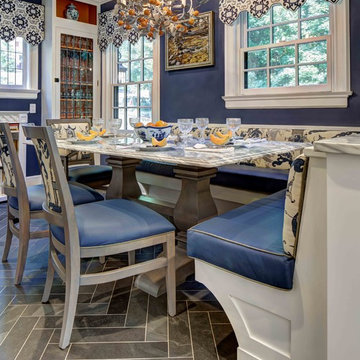
Wing Wong/Memories TTLherringbone
Inspiration for a mid-sized transitional slate floor and gray floor kitchen/dining room combo remodel in New York
Inspiration for a mid-sized transitional slate floor and gray floor kitchen/dining room combo remodel in New York
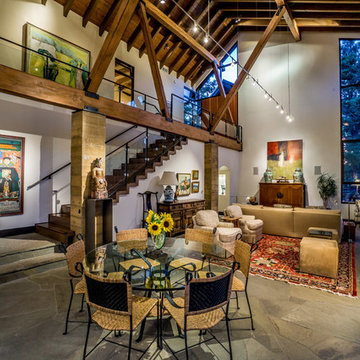
Ross Chandler
Large mountain style slate floor great room photo in Other with white walls
Large mountain style slate floor great room photo in Other with white walls

Francisco Cortina / Raquel Hernández
Great room - huge rustic slate floor and gray floor great room idea with a standard fireplace, a stone fireplace and brown walls
Great room - huge rustic slate floor and gray floor great room idea with a standard fireplace, a stone fireplace and brown walls

This used to be a sunroom but we turned it into the Dining Room as the house lacked a large dining area for the numerous ranch guests. The antler chandelier was hand made in Pagosa Springs by Rick Johnson. We used linen chairs to brighten the room and provide contrast to the logs. The table and chairs are from Restoration Hardware. The Stone flooring is custom and the fireplace adds a very cozy feel during the colder months.
Tim Flanagan Architect
Veritas General Contractor
Finewood Interiors for cabinetry
Light and Tile Art for lighting and tile and counter tops.
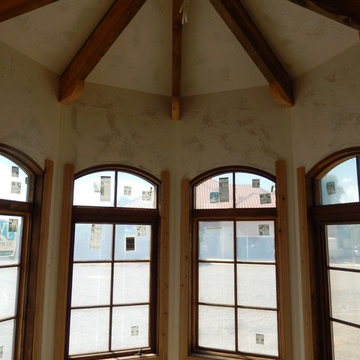
The octagon dining room ceiling shows the details of this small house.
Example of a small tuscan slate floor great room design in Denver
Example of a small tuscan slate floor great room design in Denver
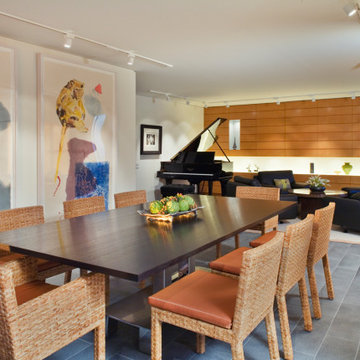
Great room - mid-sized asian slate floor, gray floor and wall paneling great room idea in New York with white walls and no fireplace

Originally, the dining layout was too small for our clients needs. We reconfigured the space to allow for a larger dining table to entertain guests. Adding the layered lighting installation helped to define the longer space and bring organic flow and loose curves above the angular custom dining table. The door to the pantry is disguised by the wood paneling on the wall.
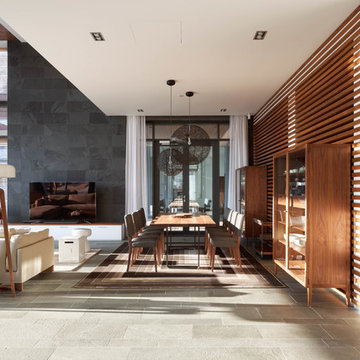
Алексей Князев
Inspiration for a large contemporary slate floor and gray floor great room remodel in Moscow with multicolored walls
Inspiration for a large contemporary slate floor and gray floor great room remodel in Moscow with multicolored walls
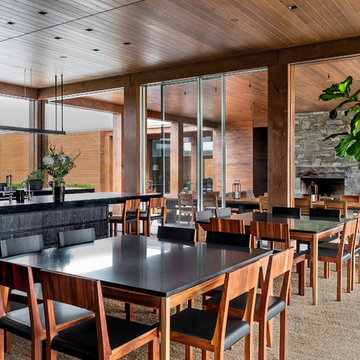
Leona Mozes Photography for Lakeshore Construction
Inspiration for a huge contemporary slate floor kitchen/dining room combo remodel in Montreal
Inspiration for a huge contemporary slate floor kitchen/dining room combo remodel in Montreal
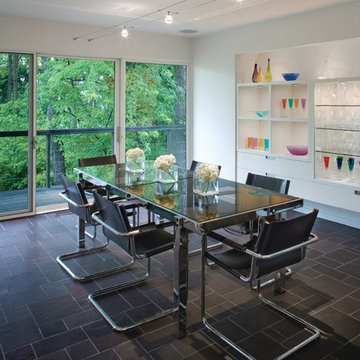
Contemporary dining room with classic modern furniture.
Inspiration for a large contemporary slate floor dining room remodel in Other with white walls
Inspiration for a large contemporary slate floor dining room remodel in Other with white walls
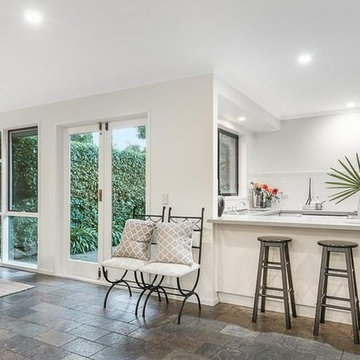
Nelson interior stylists and LJ Hooker
Large dining and kitchen area is perfect for entertaining.
Inspiration for a mid-sized slate floor and gray floor great room remodel in Melbourne with white walls
Inspiration for a mid-sized slate floor and gray floor great room remodel in Melbourne with white walls
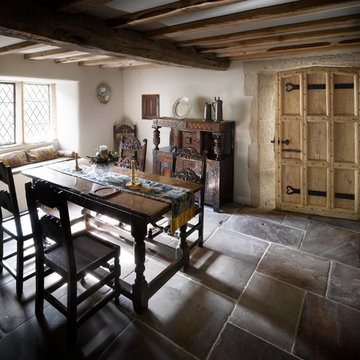
This is a heavy oak door made and designed by Jack Badger. I sits perfectly within a hand tooled Jack Badger stone door surround. The benefits of having a masonry and carpentry side to the business is that the two trades go hand in hand and allow us to create harmonious and beautiful projects.
Photo credit - Andrew Haslam - http://www.andyhaslam.com
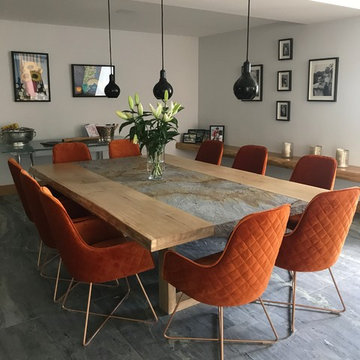
Example of bespoke dining table using translucent stone veneer used to create an eye-catching dining experience. This view shows the table without illumination in its natural rustic state. Click on image to watch a video of the colour change in action.
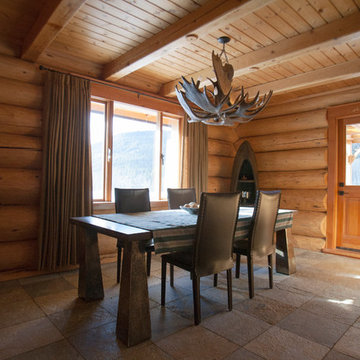
Ava Famili
Example of a mid-sized mountain style slate floor enclosed dining room design in Vancouver
Example of a mid-sized mountain style slate floor enclosed dining room design in Vancouver
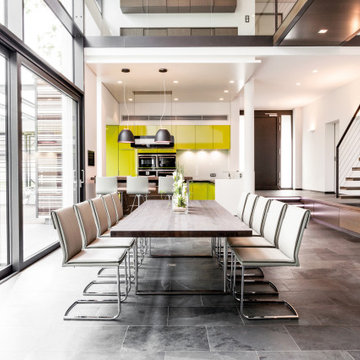
Auf Wunsch des Kunden fertigten wir eine Küche mit diversen Geräten von Siemens in giftgrün und Hochglanz-Fronten. Dort voran gestellt ist ein Bartisch mit erhöhtem Platz für 6 Personen. Wiederum davor gelagert fertigten wir einen massiven Esstisch, welcher Platz für bis zu 12 Personen bietet. An den offenen Essbereich gliedert sich eine frei hängende Treppe an, welche unterhalb noch zusätzlichen Stauraum in Form von Schubkästen mit Holzfronten bietet.
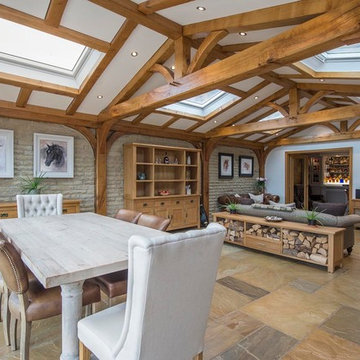
Damian James Bramley, DJB Photography
Large farmhouse slate floor and multicolored floor great room photo in Other with blue walls, a standard fireplace and a stone fireplace
Large farmhouse slate floor and multicolored floor great room photo in Other with blue walls, a standard fireplace and a stone fireplace
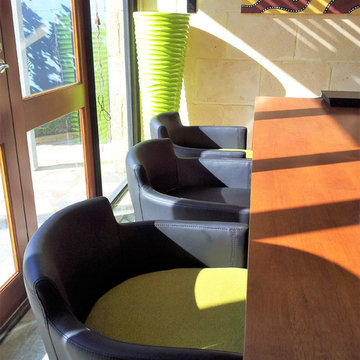
Interior design - despina design
furniture design - despina design
upholsterers- Everest Design
Dining room - large modern slate floor dining room idea in Perth with beige walls, a standard fireplace and a stone fireplace
Dining room - large modern slate floor dining room idea in Perth with beige walls, a standard fireplace and a stone fireplace
Slate Floor Dining Room Ideas
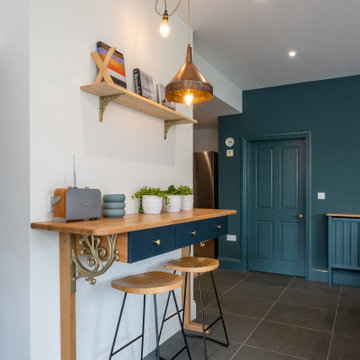
When they briefed us on this two-storey 85 m2 extension to their beautifully-proportioned Regency villa, our clients envisioned a clean, modern take on its traditional, heritage framework with an open, light-filled lounge/dining/kitchen plan topped by a new master bedroom.
Simply opening the front door of the Edwardian-style façade unveils a dramatic surprise: a traditional hallway freshened up by a little lick of paint leading to a sumptuous lounge and dining area enveloped in crisp white walls and floor-to-ceiling glazing that spans the rear and side façades and looks out to the sumptuous garden, its century-old weeping willow and oh-so-pretty Virginia Creepers. The result is an eclectic mix of old and new. All in all a vibrant home full of the owners personalities. Come on in!
3







