Slate Floor Eat-In Kitchen Ideas
Refine by:
Budget
Sort by:Popular Today
21 - 40 of 4,858 photos
Item 1 of 3
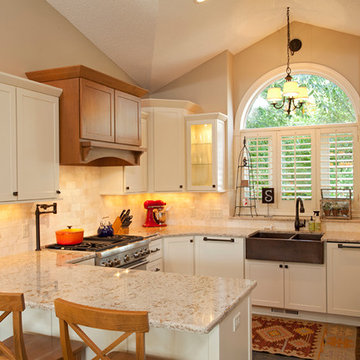
Eat-in kitchen - mid-sized transitional u-shaped slate floor eat-in kitchen idea in Minneapolis with a farmhouse sink, raised-panel cabinets, white cabinets, quartz countertops, beige backsplash, subway tile backsplash, paneled appliances and a peninsula

Donna Grimes, Serenity Design (Interior Design)
Sam Oberter Photography LLC
2012 Design Excellence Award, Residential Design+Build Magazine
2011 Watermark Award
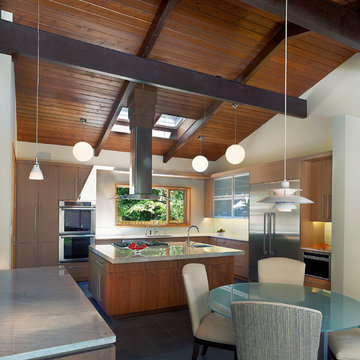
Inspiration for a mid-sized contemporary l-shaped slate floor eat-in kitchen remodel in DC Metro with an undermount sink, flat-panel cabinets, light wood cabinets, solid surface countertops, white backsplash, stainless steel appliances and an island

Hester + Hardaway Photgraphers
Mid-sized minimalist u-shaped slate floor eat-in kitchen photo in Houston with an undermount sink, flat-panel cabinets, white cabinets, soapstone countertops, white backsplash, ceramic backsplash, stainless steel appliances and no island
Mid-sized minimalist u-shaped slate floor eat-in kitchen photo in Houston with an undermount sink, flat-panel cabinets, white cabinets, soapstone countertops, white backsplash, ceramic backsplash, stainless steel appliances and no island
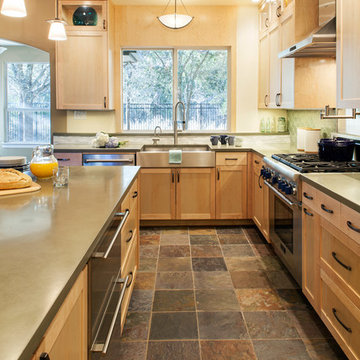
This kitchen features a Kohler under mount apron sink as well as a prep sink at the island from Mirabelle; Blanco faucets (Culina & Cantata respectively); the pendants above the island are from Schoolhouse Electric & Supply Co
Design by Mark Evans |
Tommy Kile |
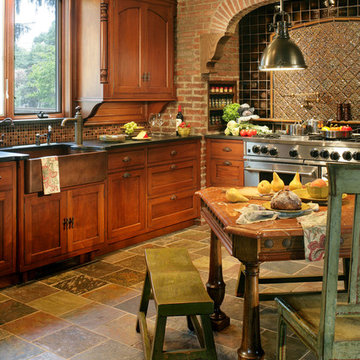
Bergen County, NJ - Farmhouse - Kitchen Designed by The Hammer & Nail Inc.
Photography by Peter Rymwid
http://thehammerandnail.com
#BartLidsky #HNdesigns #KitchenDesign

Inspiration for a mid-sized contemporary l-shaped slate floor and black floor eat-in kitchen remodel in St Louis with a single-bowl sink, flat-panel cabinets, medium tone wood cabinets, quartz countertops, blue backsplash, porcelain backsplash, stainless steel appliances, no island and white countertops
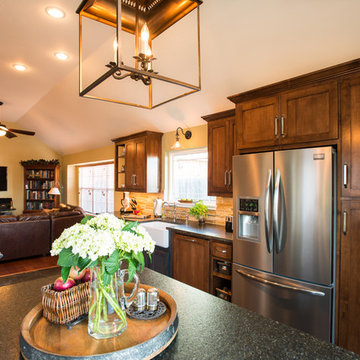
To accomplish the homeowner’s request for a “rustic feel”, custom Knotty Alder kitchen cabinets were used in this North Richland Hills kitchen design. The new cabinets feature two different stains: a medium brown on the cabinet perimeter and a dark grey with a hazy glaze on the island, sink cabinet and entertainment center — located in the family room.
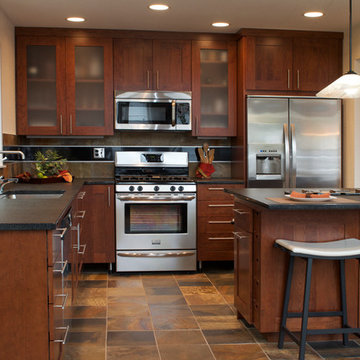
Danielle Bohn, AKBD, Creative Kitchen Designs Inc., Photo taken by Dave M. Davis Photography
Featuring Dura Supreme Cabinetry
Inspiration for a small contemporary l-shaped slate floor eat-in kitchen remodel in Other with an undermount sink, shaker cabinets, medium tone wood cabinets, granite countertops, multicolored backsplash, stone tile backsplash and stainless steel appliances
Inspiration for a small contemporary l-shaped slate floor eat-in kitchen remodel in Other with an undermount sink, shaker cabinets, medium tone wood cabinets, granite countertops, multicolored backsplash, stone tile backsplash and stainless steel appliances

Marty Paoletta
Example of a mid-sized transitional single-wall slate floor eat-in kitchen design in Nashville with a farmhouse sink, flat-panel cabinets, green cabinets, wood countertops, white backsplash, paneled appliances and an island
Example of a mid-sized transitional single-wall slate floor eat-in kitchen design in Nashville with a farmhouse sink, flat-panel cabinets, green cabinets, wood countertops, white backsplash, paneled appliances and an island
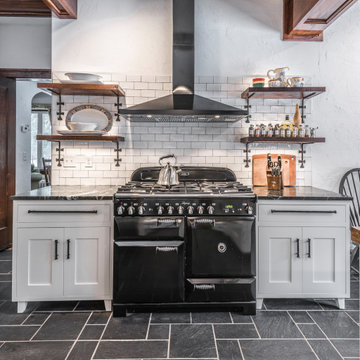
This Modern Farmhouse kitchen has a touch of rustic charm. Designed by Curtis Lumber Company, Inc., the kitchen features cabinets from Crystal Cabinet Works Inc. (Keyline Inset, Gentry). The glossy, rich, hand-painted look backsplash is by Daltile (Artigiano) and the slate floor is by Sheldon Slate. Photos property of Curtis Lumber company, Inc.
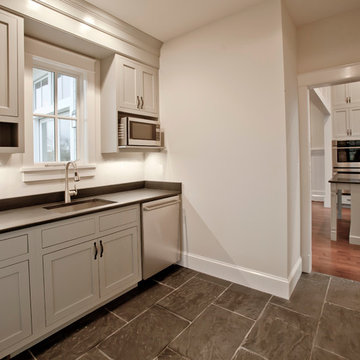
Camden Littleton Photography Builder: Hampton & Massie Construction, LLC
Eat-in kitchen - large country single-wall slate floor eat-in kitchen idea in DC Metro with an undermount sink, yellow cabinets, quartz countertops, stainless steel appliances and beaded inset cabinets
Eat-in kitchen - large country single-wall slate floor eat-in kitchen idea in DC Metro with an undermount sink, yellow cabinets, quartz countertops, stainless steel appliances and beaded inset cabinets
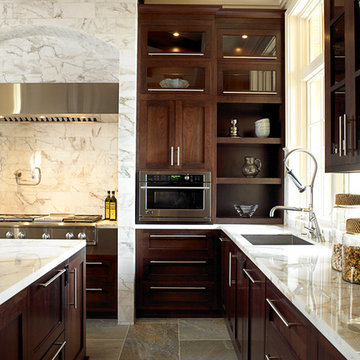
Marc Rutenberg Homes
Large transitional l-shaped slate floor eat-in kitchen photo in Tampa with an undermount sink, flat-panel cabinets, dark wood cabinets, marble countertops, white backsplash, stainless steel appliances, an island and stone tile backsplash
Large transitional l-shaped slate floor eat-in kitchen photo in Tampa with an undermount sink, flat-panel cabinets, dark wood cabinets, marble countertops, white backsplash, stainless steel appliances, an island and stone tile backsplash
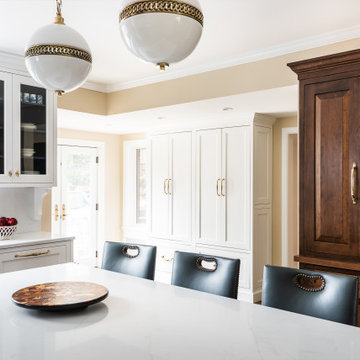
Inspiration for a mid-sized timeless l-shaped slate floor and multicolored floor eat-in kitchen remodel in St Louis with a single-bowl sink, quartz countertops, white backsplash, stone slab backsplash, paneled appliances, an island and white countertops
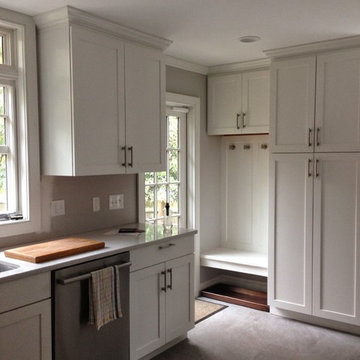
Radiant heated floor provides comfy warmth.
Inspiration for a small timeless l-shaped slate floor eat-in kitchen remodel in Boston with a double-bowl sink, shaker cabinets, white cabinets, quartz countertops, stainless steel appliances and no island
Inspiration for a small timeless l-shaped slate floor eat-in kitchen remodel in Boston with a double-bowl sink, shaker cabinets, white cabinets, quartz countertops, stainless steel appliances and no island
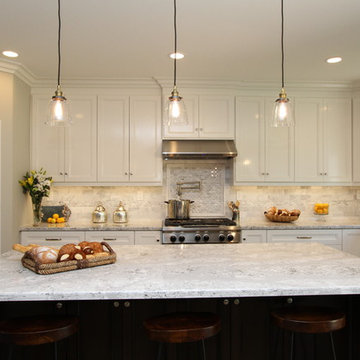
For this kitchen remodel we used custom maple cabinets in a swiss coffee finish with a coordinating dark maple island with beautiful custom finished end panels and posts. The countertops are Cambria Summerhill quartz and the backsplash is a combination of honed and polished Carrara marble. We designed a terrific custom built-in desk with 2 work stations.
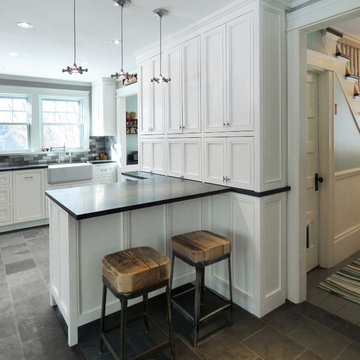
Eat-in kitchen - mid-sized transitional l-shaped slate floor eat-in kitchen idea in Boston with a farmhouse sink, raised-panel cabinets, white cabinets, granite countertops, metallic backsplash, metal backsplash, stainless steel appliances and an island

The owners of this waterfront home have a huge extended family and constantly throw parties of 30 or more people. This kitchen is not only spacious, but offers incredible views of the open waters of Tampa Bay. Although the eat-in table is quite large, it is still only an eat-in kitchen. There is a separate formal dining room. The pendant lights add a touch of eclectic style seeing how pretty much every other fixture in the home is wrought iron.The owners of this
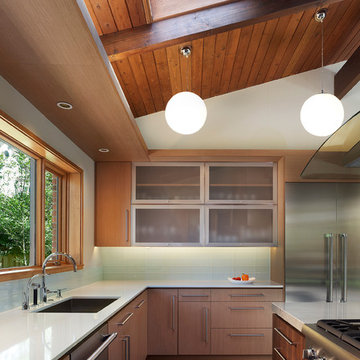
Inspiration for a mid-sized contemporary l-shaped slate floor eat-in kitchen remodel in DC Metro with an undermount sink, flat-panel cabinets, light wood cabinets, solid surface countertops, white backsplash, stainless steel appliances and an island
Slate Floor Eat-In Kitchen Ideas

The bright, modernist feel of the exterior is also reflected in the home’s interior, particularly the kitchen.
Example of a large trendy l-shaped slate floor and gray floor eat-in kitchen design in San Diego with an undermount sink, flat-panel cabinets, medium tone wood cabinets, solid surface countertops, gray backsplash, slate backsplash, stainless steel appliances and an island
Example of a large trendy l-shaped slate floor and gray floor eat-in kitchen design in San Diego with an undermount sink, flat-panel cabinets, medium tone wood cabinets, solid surface countertops, gray backsplash, slate backsplash, stainless steel appliances and an island
2





