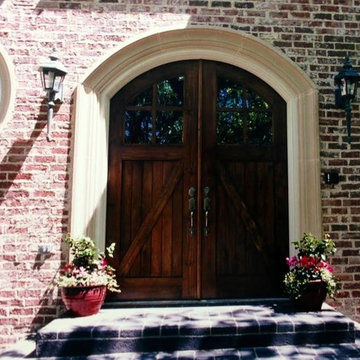Slate Floor Entryway Ideas
Refine by:
Budget
Sort by:Popular Today
121 - 140 of 3,126 photos
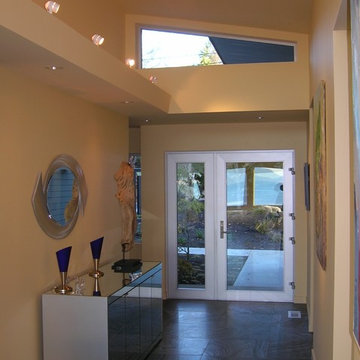
Inspiration for a mid-sized contemporary slate floor entryway remodel in Seattle with yellow walls and a glass front door
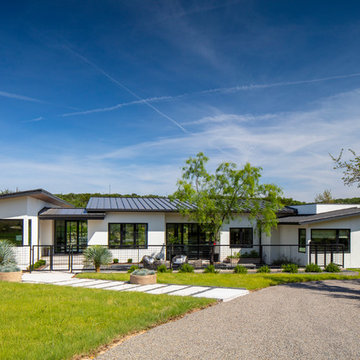
Entryway - large contemporary slate floor entryway idea in Austin with white walls and a glass front door
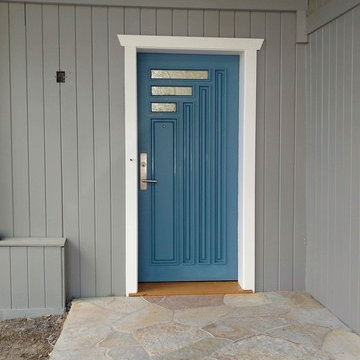
Entryway - mid-sized craftsman slate floor and multicolored floor entryway idea with gray walls and a blue front door
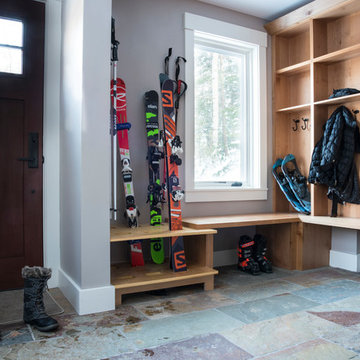
Photos By Sabrina Baloun
Transitional slate floor entryway photo with beige walls and a dark wood front door
Transitional slate floor entryway photo with beige walls and a dark wood front door
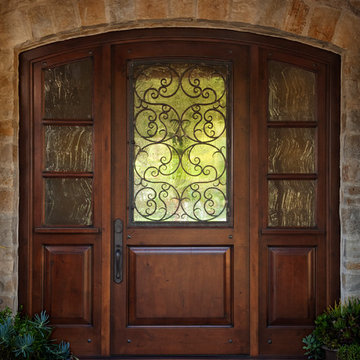
Entry Door with operational wrought iron, two sidelights, by Antigua Doors www.antiguadoors.com
Entryway - mid-sized traditional slate floor entryway idea in San Francisco with a medium wood front door
Entryway - mid-sized traditional slate floor entryway idea in San Francisco with a medium wood front door
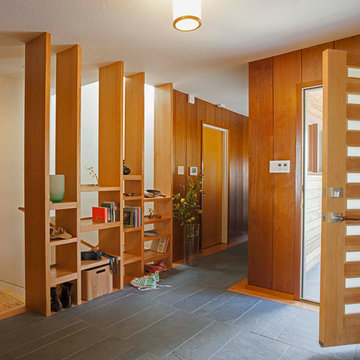
Photo by Langdon Clay
Example of a mid-sized transitional slate floor entryway design in San Francisco with white walls and a light wood front door
Example of a mid-sized transitional slate floor entryway design in San Francisco with white walls and a light wood front door
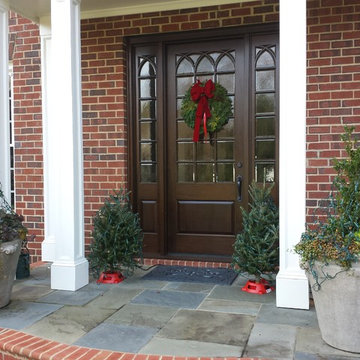
Front Door Entry
Inspiration for a mid-sized timeless slate floor entryway remodel in Charlotte with a dark wood front door
Inspiration for a mid-sized timeless slate floor entryway remodel in Charlotte with a dark wood front door
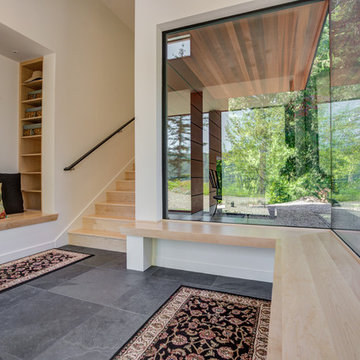
Large minimalist slate floor and black floor entryway photo in Seattle with white walls and a light wood front door
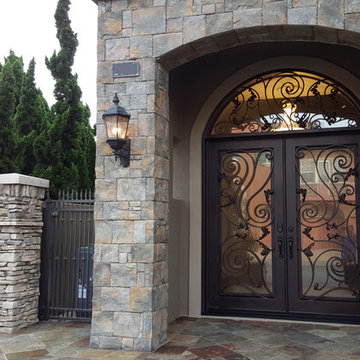
Large tuscan slate floor and beige floor entryway photo in Orange County with brown walls and a brown front door
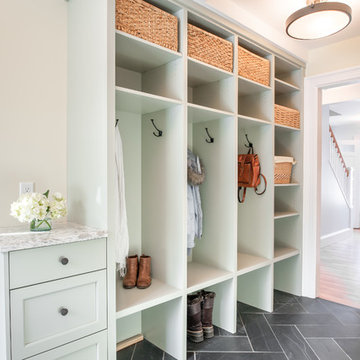
Emily Rose Imagery
Mid-sized transitional slate floor and gray floor entryway photo in Detroit with green walls
Mid-sized transitional slate floor and gray floor entryway photo in Detroit with green walls

Entryway - huge modern slate floor entryway idea in Other with gray walls and a glass front door
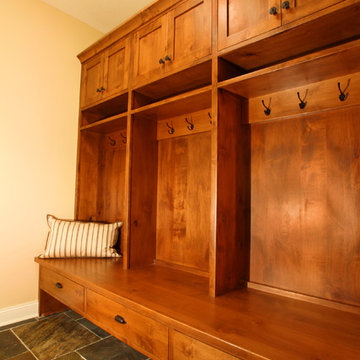
Michael's Photography
Example of a mid-sized classic slate floor mudroom design in Minneapolis
Example of a mid-sized classic slate floor mudroom design in Minneapolis
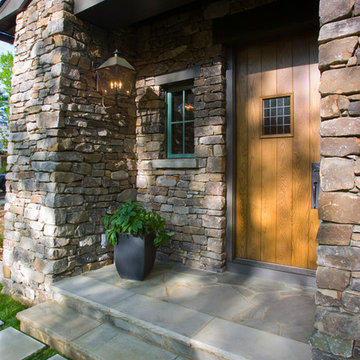
Entryway - large traditional slate floor and gray floor entryway idea in Charlotte with multicolored walls and a medium wood front door
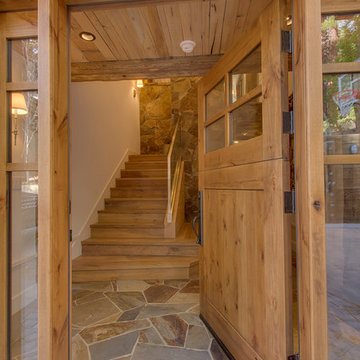
The completely renovated entryway takes you back to earlier times while keeping with current style.
Inspiration for a rustic slate floor entryway remodel in Sacramento with white walls and a medium wood front door
Inspiration for a rustic slate floor entryway remodel in Sacramento with white walls and a medium wood front door
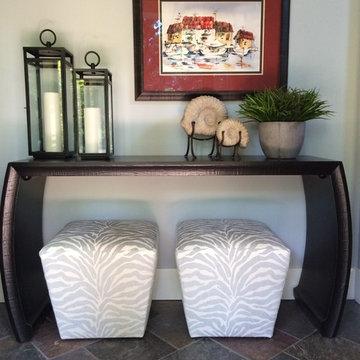
THIS CLEAN AND SIMPLE ENTRY WAY CARRIES A PRETTY BIG PUNCH! AN ASIAN INSPIRED, OPEN CONSOLE TABLE IS GROUNDED BY TWO, GREY ANIMAL PRINTED OTTOMANS.THE ARTWORK IS SLIGHTLY OFF CENTER, AND BALANCED BY THE LARGE LANTERNS. A GROUPING OF ACCESSORIES HELP TO GROUND THE ARTWORK, AND KEEP IT A PART OF THE ENTIRE LOOK.
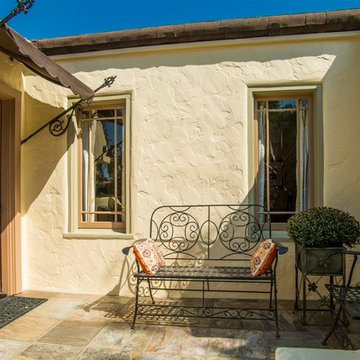
Entry door, entry porch
Inspiration for a small mediterranean slate floor single front door remodel in Orange County with a light wood front door and beige walls
Inspiration for a small mediterranean slate floor single front door remodel in Orange County with a light wood front door and beige walls
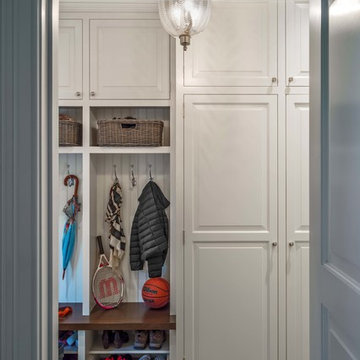
Richard Mandelkorn
Inspiration for a large timeless slate floor and gray floor entryway remodel in Boston with white walls and a white front door
Inspiration for a large timeless slate floor and gray floor entryway remodel in Boston with white walls and a white front door
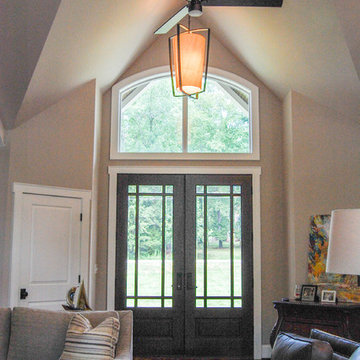
Foyer.
Carrying the main vault from the Entry, through the Foyer and Great Room and ending at the Rear Terrace, ties the design together giving a flow from front to back. The Foyer is not much more than an extension of the Great Room to save on space to use in other areas of the home. Short hallways run directly off the Foyer to the Guest Suite and utility rooms/areas adjacent to the Garage.
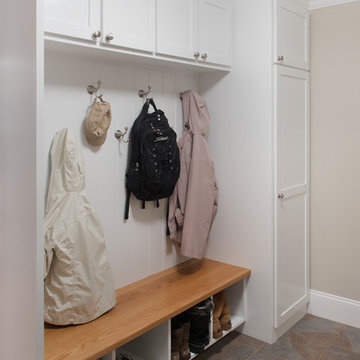
Ben Gebo Photography
Example of a small classic slate floor mudroom design in Boston with beige walls
Example of a small classic slate floor mudroom design in Boston with beige walls
Slate Floor Entryway Ideas
7






