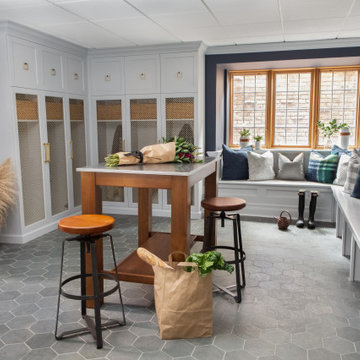Slate Floor Entryway Ideas
Refine by:
Budget
Sort by:Popular Today
61 - 80 of 3,126 photos
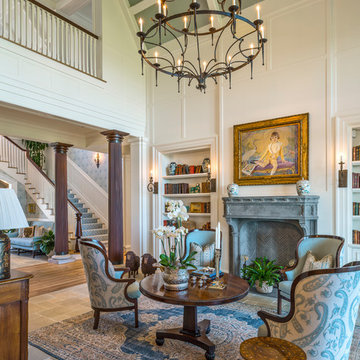
Photographer : Richard Mandelkorn
Foyer - huge traditional slate floor foyer idea in Providence with blue walls
Foyer - huge traditional slate floor foyer idea in Providence with blue walls
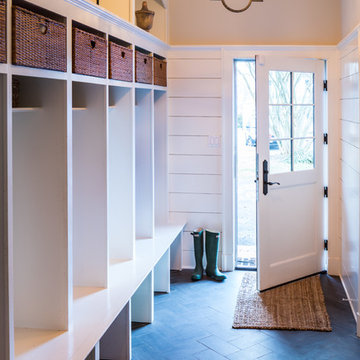
Clean & inviting mudroom entry space with ample storage , shiplap walls and crisp herringbone floors.
Mid-sized elegant slate floor and gray floor entryway photo in DC Metro with white walls and a white front door
Mid-sized elegant slate floor and gray floor entryway photo in DC Metro with white walls and a white front door
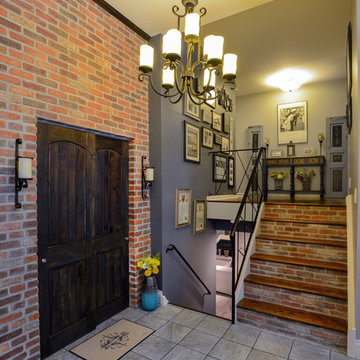
Example of a large mountain style slate floor and gray floor entryway design in Philadelphia with multicolored walls and a dark wood front door
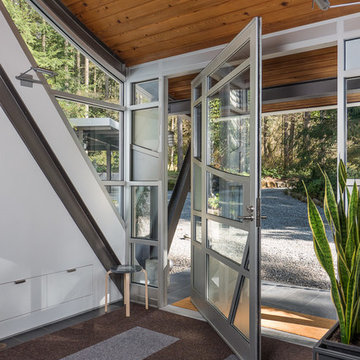
A dramatic chalet made of steel and glass. Designed by Sandler-Kilburn Architects, it is awe inspiring in its exquisitely modern reincarnation. Custom walnut cabinets frame the kitchen, a Tulikivi soapstone fireplace separates the space, a stainless steel Japanese soaking tub anchors the master suite. For the car aficionado or artist, the steel and glass garage is a delight and has a separate meter for gas and water. Set on just over an acre of natural wooded beauty adjacent to Mirrormont.
Fred Uekert-FJU Photo
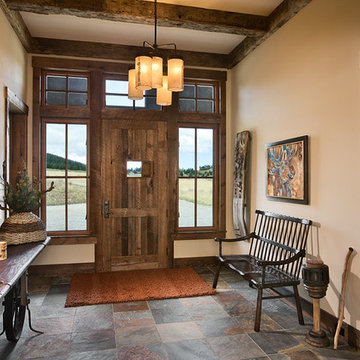
View of entry and powder room.
Roger Wade photo.
Inspiration for a large rustic slate floor and multicolored floor entryway remodel in Other with white walls and a medium wood front door
Inspiration for a large rustic slate floor and multicolored floor entryway remodel in Other with white walls and a medium wood front door
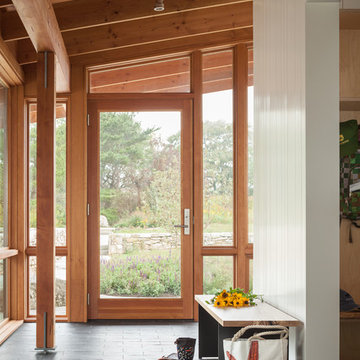
Trent Bell Photography
Large trendy slate floor entryway photo in Portland Maine with a medium wood front door
Large trendy slate floor entryway photo in Portland Maine with a medium wood front door
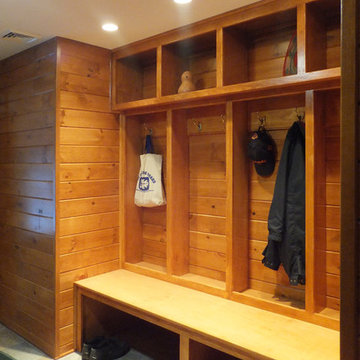
What was previously a narrow and dark entrance hallway was expanded to include a built-in bench/locker/cubby. The space was also brightened with a sun-tube skylight and additional lighting.
Ben Nicholson
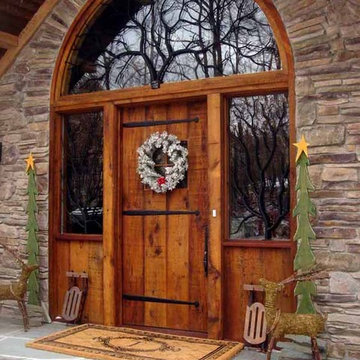
This entry high impact entry doorway sets the stage for other great renovations inside the home.
Example of a mountain style slate floor single front door design in Other with a medium wood front door
Example of a mountain style slate floor single front door design in Other with a medium wood front door
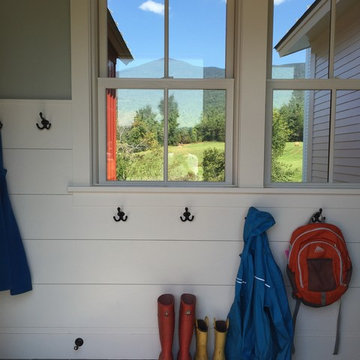
Entryway - mid-sized cottage slate floor entryway idea in Burlington with gray walls and a white front door
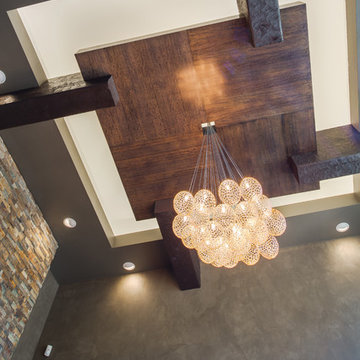
Our Mod pendants shown in a cluster of 24 pieces glow above a wooden stump table.
Inspiration for a rustic slate floor entryway remodel in New York with gray walls and a dark wood front door
Inspiration for a rustic slate floor entryway remodel in New York with gray walls and a dark wood front door
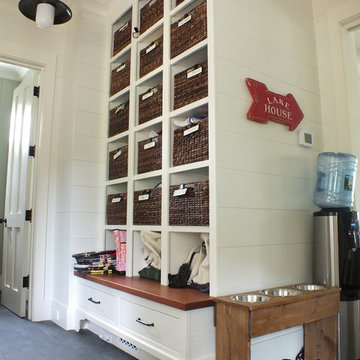
Inspiration for a small timeless slate floor entryway remodel in New York with white walls and a white front door
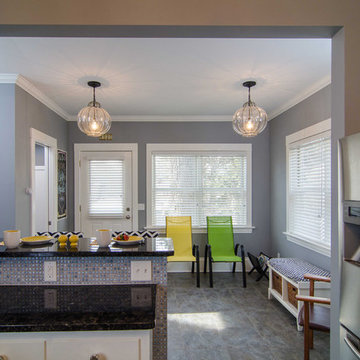
John Walsh Hearthtone Video and Photo
Entryway - mid-sized traditional slate floor and gray floor entryway idea in Minneapolis with gray walls and a white front door
Entryway - mid-sized traditional slate floor and gray floor entryway idea in Minneapolis with gray walls and a white front door
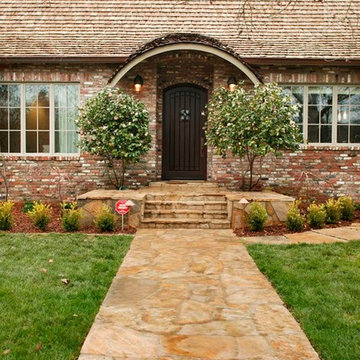
Small elegant slate floor entryway photo in Sacramento with a dark wood front door
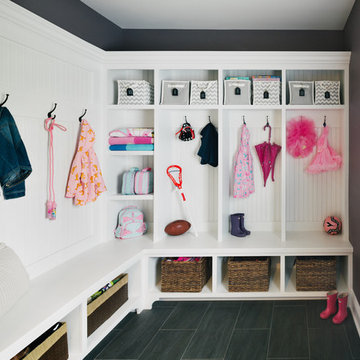
Amanda Kirkpatrick
Large transitional slate floor mudroom photo in New York with white walls
Large transitional slate floor mudroom photo in New York with white walls
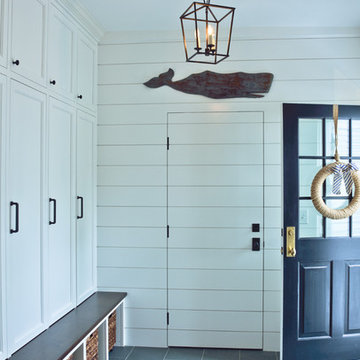
Interior of the new mudroom addition with wood bench seat and storage lockers.
Inspiration for a large timeless slate floor and black floor entryway remodel in Boston with white walls and a black front door
Inspiration for a large timeless slate floor and black floor entryway remodel in Boston with white walls and a black front door
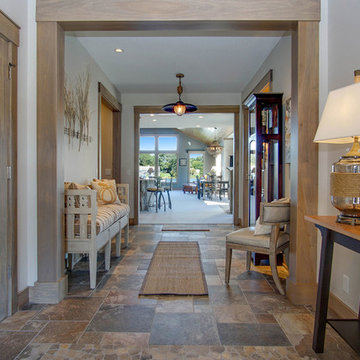
Example of a mid-sized arts and crafts slate floor and multicolored floor foyer design in Grand Rapids with white walls
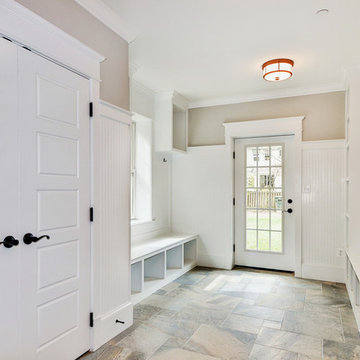
A great mud room is designed as a secondary entryway intended as an area to remove and store footwear, outerwear, and wet clothing before entering the main house as well as providing storage space.
Photos courtesy of #HomeVisit
#SuburbanBuilders
#CustomHomeBuilderArlingtonVA
#CustomHomeBuilderGreatFallsVA
#CustomHomeBuilderMcLeanVA
#CustomHomeBuilderViennaVA
#CustomHomeBuilderFallsChurchVA
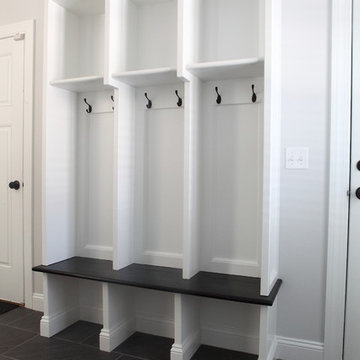
BradleyAyresPhotography.com
Inspiration for a large craftsman slate floor entryway remodel in Providence with white walls and a white front door
Inspiration for a large craftsman slate floor entryway remodel in Providence with white walls and a white front door
Slate Floor Entryway Ideas
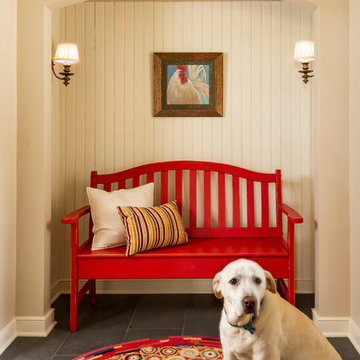
Seth Benn Photography
Mudroom - mid-sized french country slate floor mudroom idea in Minneapolis with beige walls
Mudroom - mid-sized french country slate floor mudroom idea in Minneapolis with beige walls
4






