Slate Floor Kitchen with an Undermount Sink Ideas
Refine by:
Budget
Sort by:Popular Today
21 - 40 of 4,402 photos
Item 1 of 3

Hester + Hardaway Photgraphers
Mid-sized minimalist u-shaped slate floor eat-in kitchen photo in Houston with an undermount sink, flat-panel cabinets, white cabinets, soapstone countertops, white backsplash, ceramic backsplash, stainless steel appliances and no island
Mid-sized minimalist u-shaped slate floor eat-in kitchen photo in Houston with an undermount sink, flat-panel cabinets, white cabinets, soapstone countertops, white backsplash, ceramic backsplash, stainless steel appliances and no island
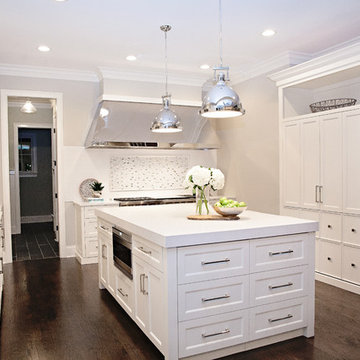
Krista Sobkowiak
Mid-sized transitional single-wall slate floor enclosed kitchen photo in Chicago with an undermount sink, recessed-panel cabinets, dark wood cabinets, solid surface countertops, green backsplash, mosaic tile backsplash, stainless steel appliances and an island
Mid-sized transitional single-wall slate floor enclosed kitchen photo in Chicago with an undermount sink, recessed-panel cabinets, dark wood cabinets, solid surface countertops, green backsplash, mosaic tile backsplash, stainless steel appliances and an island
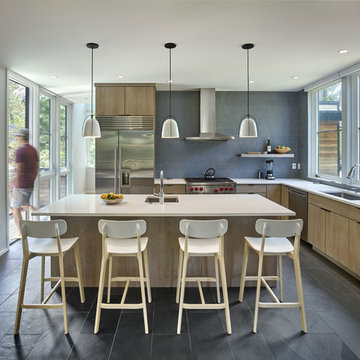
Todd Mason - Halkin Mason Photography
Small minimalist l-shaped slate floor and black floor open concept kitchen photo in Other with an undermount sink, flat-panel cabinets, light wood cabinets, solid surface countertops, gray backsplash, ceramic backsplash, stainless steel appliances and an island
Small minimalist l-shaped slate floor and black floor open concept kitchen photo in Other with an undermount sink, flat-panel cabinets, light wood cabinets, solid surface countertops, gray backsplash, ceramic backsplash, stainless steel appliances and an island
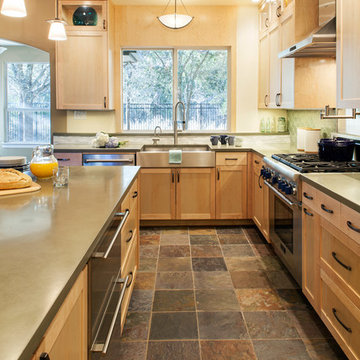
This kitchen features a Kohler under mount apron sink as well as a prep sink at the island from Mirabelle; Blanco faucets (Culina & Cantata respectively); the pendants above the island are from Schoolhouse Electric & Supply Co
Design by Mark Evans |
Tommy Kile |
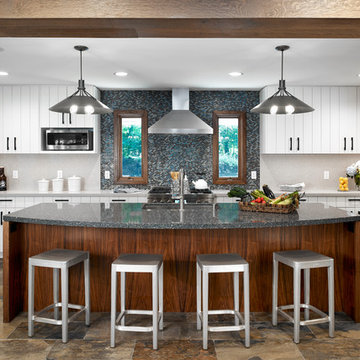
Peter VonDeLinde Visuals
Large beach style slate floor and brown floor kitchen photo in Minneapolis with an undermount sink, white cabinets, granite countertops, multicolored backsplash, mosaic tile backsplash, stainless steel appliances and an island
Large beach style slate floor and brown floor kitchen photo in Minneapolis with an undermount sink, white cabinets, granite countertops, multicolored backsplash, mosaic tile backsplash, stainless steel appliances and an island

Inspiration for a large u-shaped slate floor open concept kitchen remodel in New York with an undermount sink, shaker cabinets, medium tone wood cabinets, marble countertops, white backsplash, stone slab backsplash, stainless steel appliances and no island
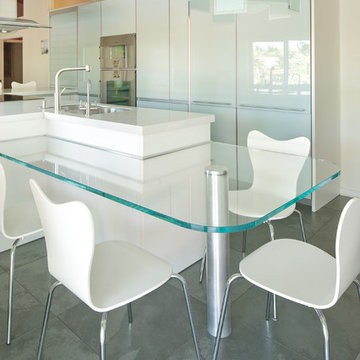
Glass breakfast counter for everyday use. Slate floor. Integrated paneled fridge and freezer.
Light by Artemide.
Inspiration for a contemporary u-shaped slate floor eat-in kitchen remodel in Miami with an undermount sink, glass-front cabinets, paneled appliances and glass countertops
Inspiration for a contemporary u-shaped slate floor eat-in kitchen remodel in Miami with an undermount sink, glass-front cabinets, paneled appliances and glass countertops
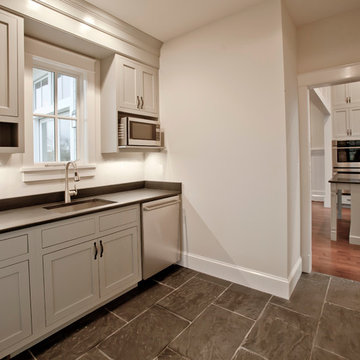
Camden Littleton Photography Builder: Hampton & Massie Construction, LLC
Eat-in kitchen - large country single-wall slate floor eat-in kitchen idea in DC Metro with an undermount sink, yellow cabinets, quartz countertops, stainless steel appliances and beaded inset cabinets
Eat-in kitchen - large country single-wall slate floor eat-in kitchen idea in DC Metro with an undermount sink, yellow cabinets, quartz countertops, stainless steel appliances and beaded inset cabinets
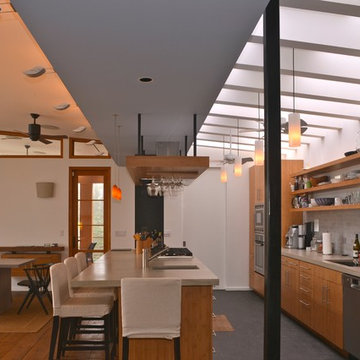
Inspiration for a mid-sized contemporary galley slate floor eat-in kitchen remodel in DC Metro with an undermount sink, medium tone wood cabinets, gray backsplash, stainless steel appliances, an island, concrete countertops and stone tile backsplash
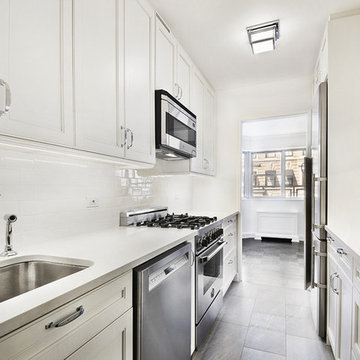
Small transitional galley slate floor and gray floor enclosed kitchen photo in New York with an undermount sink, recessed-panel cabinets, white cabinets, quartzite countertops, white backsplash, subway tile backsplash, stainless steel appliances and no island
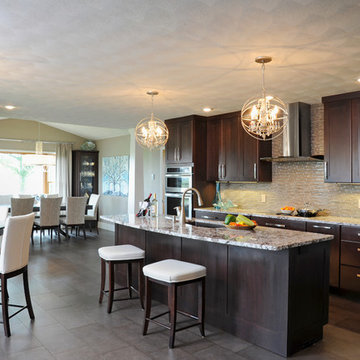
Dan Feldkamp
Inspiration for a large transitional single-wall slate floor and gray floor open concept kitchen remodel in Cincinnati with an undermount sink, shaker cabinets, dark wood cabinets, granite countertops, gray backsplash, mosaic tile backsplash, stainless steel appliances and an island
Inspiration for a large transitional single-wall slate floor and gray floor open concept kitchen remodel in Cincinnati with an undermount sink, shaker cabinets, dark wood cabinets, granite countertops, gray backsplash, mosaic tile backsplash, stainless steel appliances and an island
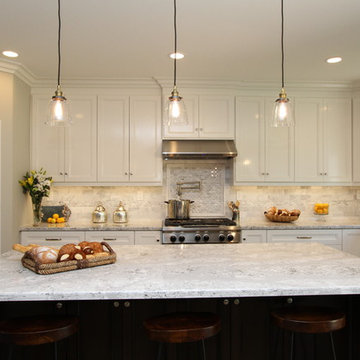
For this kitchen remodel we used custom maple cabinets in a swiss coffee finish with a coordinating dark maple island with beautiful custom finished end panels and posts. The countertops are Cambria Summerhill quartz and the backsplash is a combination of honed and polished Carrara marble. We designed a terrific custom built-in desk with 2 work stations.

A beautiful match of the glass backsplash with a Quartzite natural stone countertop, made from sandstone, for the chef in the kitchen.
Huge transitional galley slate floor eat-in kitchen photo in Boston with an undermount sink, flat-panel cabinets, dark wood cabinets, recycled glass countertops, white backsplash, glass tile backsplash, stainless steel appliances and an island
Huge transitional galley slate floor eat-in kitchen photo in Boston with an undermount sink, flat-panel cabinets, dark wood cabinets, recycled glass countertops, white backsplash, glass tile backsplash, stainless steel appliances and an island
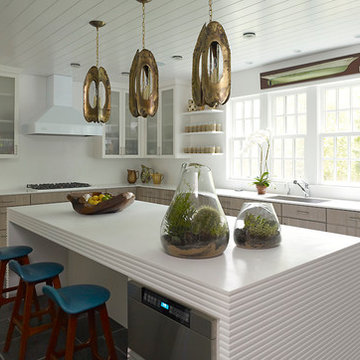
Inspiration for a mid-sized contemporary u-shaped slate floor enclosed kitchen remodel in New York with an undermount sink, light wood cabinets, solid surface countertops, stainless steel appliances and an island

The owners of this waterfront home have a huge extended family and constantly throw parties of 30 or more people. This kitchen is not only spacious, but offers incredible views of the open waters of Tampa Bay. Although the eat-in table is quite large, it is still only an eat-in kitchen. There is a separate formal dining room. The pendant lights add a touch of eclectic style seeing how pretty much every other fixture in the home is wrought iron.The owners of this
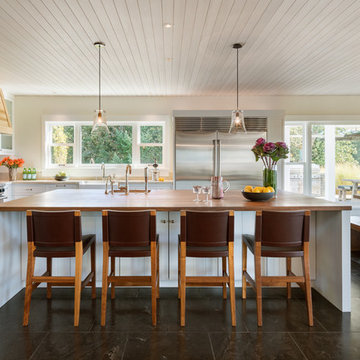
Eric Staudenmaier
Large country single-wall slate floor and brown floor open concept kitchen photo in Other with an undermount sink, louvered cabinets, white cabinets, wood countertops, stainless steel appliances and an island
Large country single-wall slate floor and brown floor open concept kitchen photo in Other with an undermount sink, louvered cabinets, white cabinets, wood countertops, stainless steel appliances and an island

The bright, modernist feel of the exterior is also reflected in the home’s interior, particularly the kitchen.
Example of a large trendy l-shaped slate floor and gray floor eat-in kitchen design in San Diego with an undermount sink, flat-panel cabinets, medium tone wood cabinets, solid surface countertops, gray backsplash, slate backsplash, stainless steel appliances and an island
Example of a large trendy l-shaped slate floor and gray floor eat-in kitchen design in San Diego with an undermount sink, flat-panel cabinets, medium tone wood cabinets, solid surface countertops, gray backsplash, slate backsplash, stainless steel appliances and an island
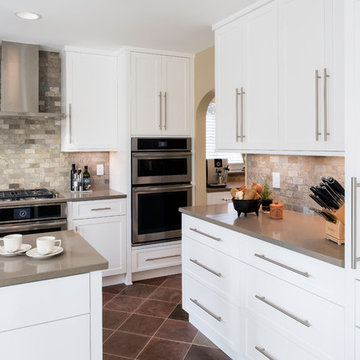
Sleek, extra-long cabinet pulls tie in with the stainless steel appliances and add a rectilinear look to the kitchen. The straight lines are offset by the diagonal layout of the multi-toned slate floor tiles.
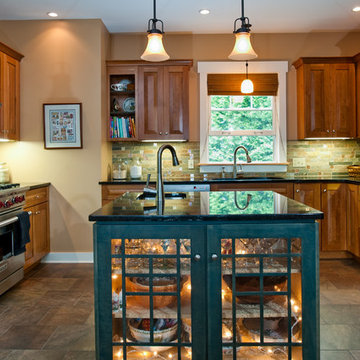
Mid-sized arts and crafts u-shaped slate floor enclosed kitchen photo in New York with an undermount sink, shaker cabinets, medium tone wood cabinets, granite countertops, multicolored backsplash, stone tile backsplash, stainless steel appliances and an island
Slate Floor Kitchen with an Undermount Sink Ideas
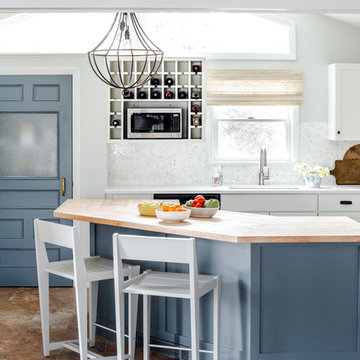
Justin Levesque
Example of a mid-sized beach style l-shaped slate floor and brown floor eat-in kitchen design in Portland Maine with an undermount sink, shaker cabinets, white cabinets, wood countertops, white backsplash, mosaic tile backsplash, stainless steel appliances and an island
Example of a mid-sized beach style l-shaped slate floor and brown floor eat-in kitchen design in Portland Maine with an undermount sink, shaker cabinets, white cabinets, wood countertops, white backsplash, mosaic tile backsplash, stainless steel appliances and an island
2





