Slate Floor Kitchen with an Undermount Sink Ideas
Refine by:
Budget
Sort by:Popular Today
61 - 80 of 4,402 photos
Item 1 of 3
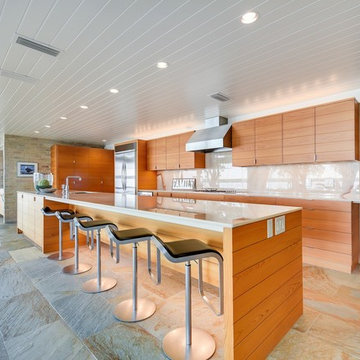
Photos @ Eric Carvajal
Open concept kitchen - large 1950s slate floor and multicolored floor open concept kitchen idea in Austin with stainless steel appliances, an island, an undermount sink, medium tone wood cabinets, white backsplash, glass sheet backsplash and white countertops
Open concept kitchen - large 1950s slate floor and multicolored floor open concept kitchen idea in Austin with stainless steel appliances, an island, an undermount sink, medium tone wood cabinets, white backsplash, glass sheet backsplash and white countertops
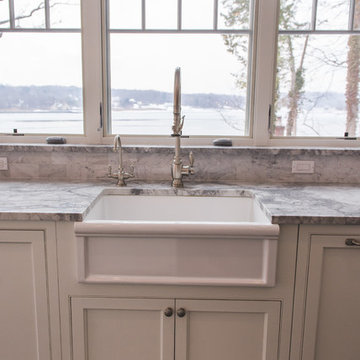
Kimberly Muto
Inspiration for a large farmhouse u-shaped slate floor and black floor eat-in kitchen remodel in New York with an undermount sink, recessed-panel cabinets, white cabinets, quartz countertops, gray backsplash, marble backsplash, stainless steel appliances and an island
Inspiration for a large farmhouse u-shaped slate floor and black floor eat-in kitchen remodel in New York with an undermount sink, recessed-panel cabinets, white cabinets, quartz countertops, gray backsplash, marble backsplash, stainless steel appliances and an island

Eat-in kitchen - large traditional l-shaped slate floor and brown floor eat-in kitchen idea in Nashville with an undermount sink, raised-panel cabinets, distressed cabinets, granite countertops, beige backsplash, ceramic backsplash, white appliances and an island
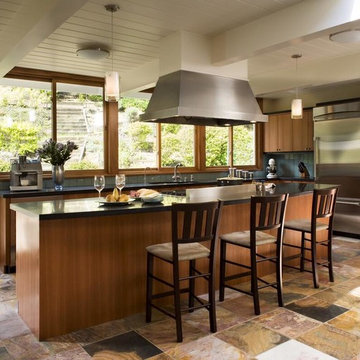
Backsplash: Jeffrey Court Ch. 9 Pietra Opus Quartz Fire & Ice Brick Mosaic
Eat-in kitchen - mid-sized contemporary l-shaped slate floor eat-in kitchen idea in Milwaukee with an undermount sink, flat-panel cabinets, medium tone wood cabinets, solid surface countertops, blue backsplash, ceramic backsplash, stainless steel appliances and an island
Eat-in kitchen - mid-sized contemporary l-shaped slate floor eat-in kitchen idea in Milwaukee with an undermount sink, flat-panel cabinets, medium tone wood cabinets, solid surface countertops, blue backsplash, ceramic backsplash, stainless steel appliances and an island
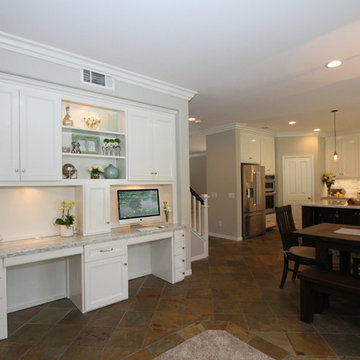
For this kitchen remodel we used custom maple cabinets in a swiss coffee finish with a coordinating dark maple island with beautiful custom finished end panels and posts. The countertops are Cambria Summerhill quartz and the backsplash is a combination of honed and polished Carrara marble. We designed a terrific custom built-in desk with 2 work stations.
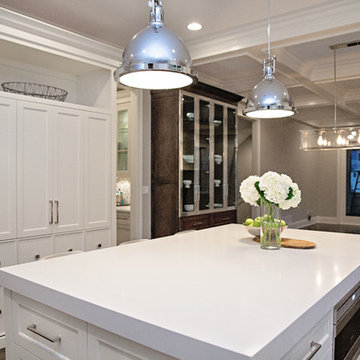
Krista Sobkowiak
Inspiration for a mid-sized transitional single-wall slate floor enclosed kitchen remodel in Chicago with an undermount sink, recessed-panel cabinets, dark wood cabinets, solid surface countertops, green backsplash, mosaic tile backsplash, stainless steel appliances and an island
Inspiration for a mid-sized transitional single-wall slate floor enclosed kitchen remodel in Chicago with an undermount sink, recessed-panel cabinets, dark wood cabinets, solid surface countertops, green backsplash, mosaic tile backsplash, stainless steel appliances and an island
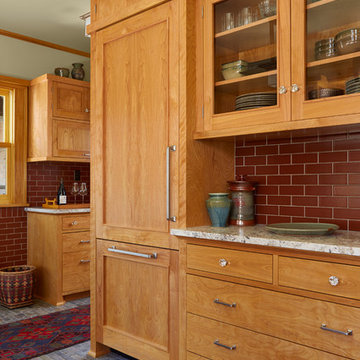
Architecture & Interior Design: David Heide Design Studio Photo: Susan Gilmore Photography
Inspiration for a craftsman u-shaped slate floor enclosed kitchen remodel in Minneapolis with an undermount sink, medium tone wood cabinets, red backsplash, subway tile backsplash, a peninsula, paneled appliances and recessed-panel cabinets
Inspiration for a craftsman u-shaped slate floor enclosed kitchen remodel in Minneapolis with an undermount sink, medium tone wood cabinets, red backsplash, subway tile backsplash, a peninsula, paneled appliances and recessed-panel cabinets
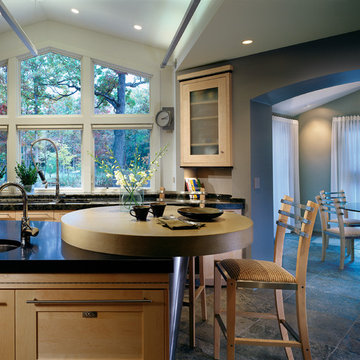
ultra custom island featuring concrete, granite and wood counter tops
Photo Bruce Van Inwegen
Large trendy slate floor eat-in kitchen photo in Chicago with an undermount sink, flat-panel cabinets, light wood cabinets, concrete countertops, beige backsplash, stainless steel appliances and an island
Large trendy slate floor eat-in kitchen photo in Chicago with an undermount sink, flat-panel cabinets, light wood cabinets, concrete countertops, beige backsplash, stainless steel appliances and an island
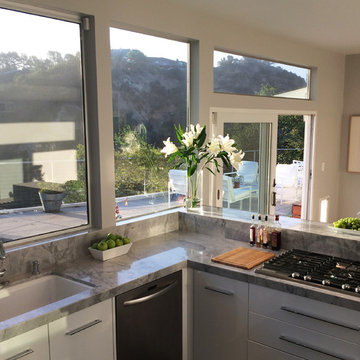
Example of a large trendy u-shaped slate floor eat-in kitchen design in Los Angeles with an undermount sink, flat-panel cabinets, white cabinets, marble countertops, window backsplash, stainless steel appliances and a peninsula
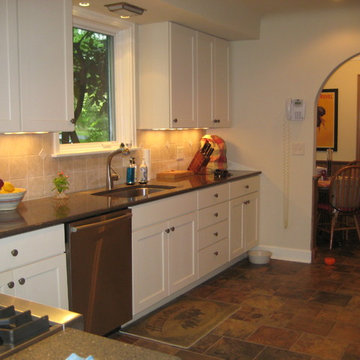
Enclosed kitchen - small traditional galley slate floor enclosed kitchen idea in Cincinnati with an undermount sink, shaker cabinets, white cabinets, quartz countertops, beige backsplash, stone tile backsplash, stainless steel appliances and no island
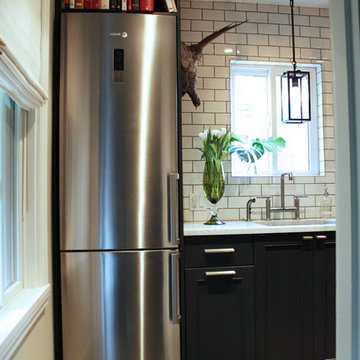
Small eclectic galley slate floor enclosed kitchen photo in Portland with an undermount sink, shaker cabinets, black cabinets, marble countertops, white backsplash, subway tile backsplash and stainless steel appliances
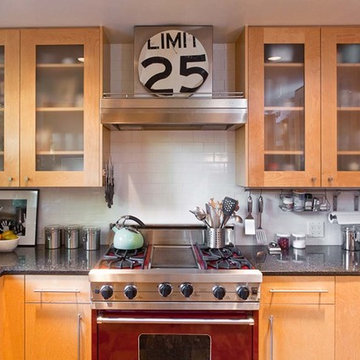
Example of a mid-sized trendy u-shaped slate floor eat-in kitchen design in Los Angeles with an undermount sink, flat-panel cabinets, light wood cabinets, granite countertops, white backsplash, subway tile backsplash, paneled appliances and an island
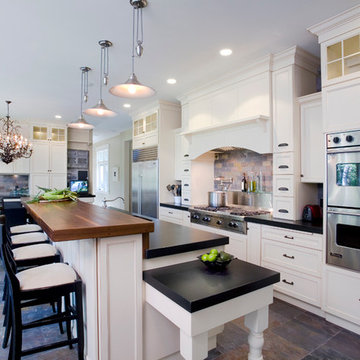
Custom chef's kitchen, island with bar seating, tile back splash, custom cabinets, random-sized slate floor.
Eat-in kitchen - large transitional l-shaped slate floor and gray floor eat-in kitchen idea in New York with white cabinets, multicolored backsplash, stainless steel appliances, an island, shaker cabinets, soapstone countertops, stone tile backsplash and an undermount sink
Eat-in kitchen - large transitional l-shaped slate floor and gray floor eat-in kitchen idea in New York with white cabinets, multicolored backsplash, stainless steel appliances, an island, shaker cabinets, soapstone countertops, stone tile backsplash and an undermount sink
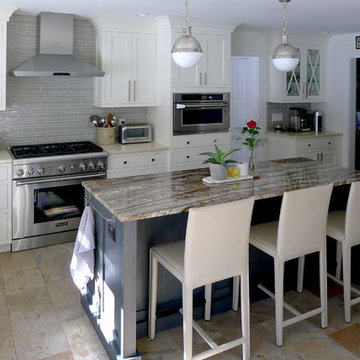
Example of a mid-sized transitional l-shaped slate floor and multicolored floor eat-in kitchen design in New York with an undermount sink, shaker cabinets, white cabinets, quartz countertops, gray backsplash, glass tile backsplash, stainless steel appliances and an island
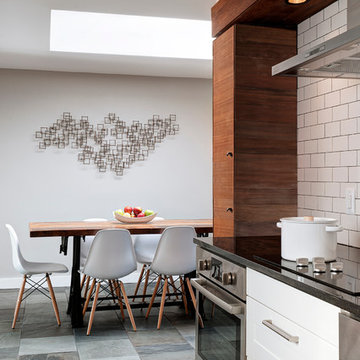
Rebecca McAlpin Photography
Eat-in kitchen - mid-sized modern galley slate floor eat-in kitchen idea in Philadelphia with an undermount sink, recessed-panel cabinets, white cabinets, granite countertops, white backsplash, ceramic backsplash, stainless steel appliances and no island
Eat-in kitchen - mid-sized modern galley slate floor eat-in kitchen idea in Philadelphia with an undermount sink, recessed-panel cabinets, white cabinets, granite countertops, white backsplash, ceramic backsplash, stainless steel appliances and no island
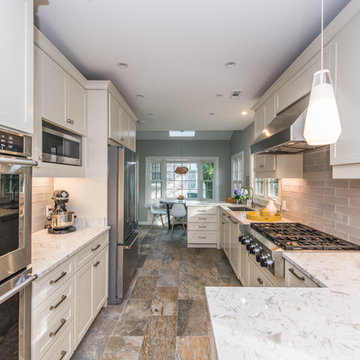
Location: Bethesda, MD, USA
We completely revamped the kitchen and breakfast areas and gave these spaces more natural light. They wanted a place that is both aesthetic and practical and we achieved this by having space for sitting in the breakfast space and the peninsulas on both sides of the kitchen, not to mention there is extra sitting space along the bay window with extra storage.
Finecraft Contractors, Inc.
Soleimani Photography
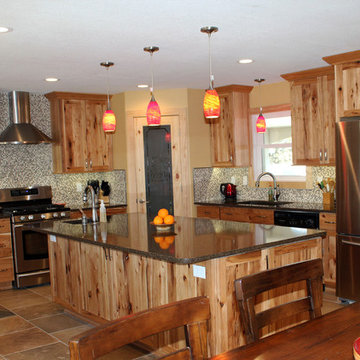
Large mountain style l-shaped slate floor eat-in kitchen photo in Other with an undermount sink, shaker cabinets, light wood cabinets, quartz countertops, mosaic tile backsplash, stainless steel appliances and an island
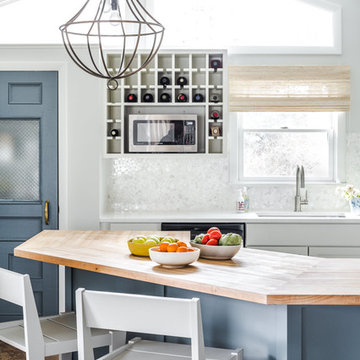
Justin Levesque
Eat-in kitchen - mid-sized coastal l-shaped slate floor and brown floor eat-in kitchen idea in Portland Maine with an undermount sink, shaker cabinets, white cabinets, wood countertops, white backsplash, mosaic tile backsplash, stainless steel appliances and an island
Eat-in kitchen - mid-sized coastal l-shaped slate floor and brown floor eat-in kitchen idea in Portland Maine with an undermount sink, shaker cabinets, white cabinets, wood countertops, white backsplash, mosaic tile backsplash, stainless steel appliances and an island
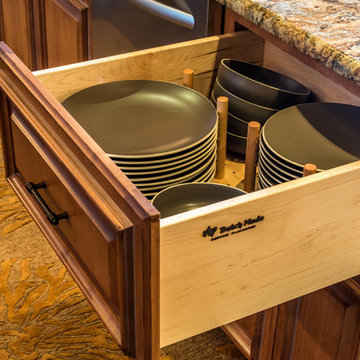
Photo by Mark Karrer
DutchMade, Inc. Cabinetry was provided by Modern Kitchen Design. The homeowner supplied all other materials.
Mid-sized eclectic l-shaped slate floor and gray floor eat-in kitchen photo in Other with no island, recessed-panel cabinets, light wood cabinets, granite countertops, black backsplash, stone tile backsplash, stainless steel appliances and an undermount sink
Mid-sized eclectic l-shaped slate floor and gray floor eat-in kitchen photo in Other with no island, recessed-panel cabinets, light wood cabinets, granite countertops, black backsplash, stone tile backsplash, stainless steel appliances and an undermount sink
Slate Floor Kitchen with an Undermount Sink Ideas
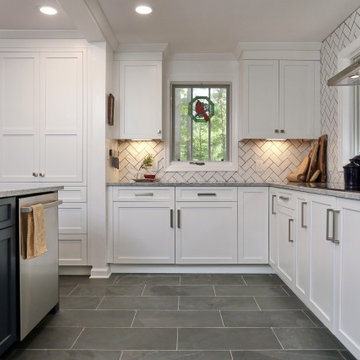
Open concept kitchen and dining; we removed two columns and opened up the connection between the two spaces creating a more cohesive environment and marrying traditional details with more modern ideas.
4





