Slate Floor Kitchen with Glass Sheet Backsplash Ideas
Refine by:
Budget
Sort by:Popular Today
21 - 40 of 525 photos
Item 1 of 3
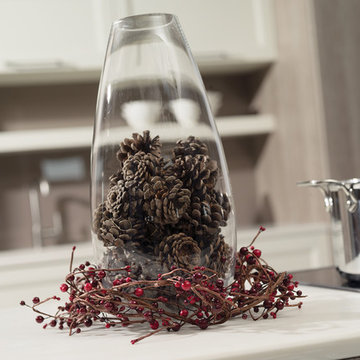
This simple yet "jaw-dropping" kitchen design uses 2 contemporary cabinet door styles with a sampling of white painted cabinets to contrast the gray-toned textured cabinets for a unique and dramatic look. The thin kitchen island features a cooktop and plenty of storage accessories. Wide planks are used as the decorative ends and back panels as a unique design element, while a floating shelf above the sink offers quick and easy access to your everyday glasses and dishware.
Request a FREE Dura Supreme Brochure Packet:
http://www.durasupreme.com/request-brochure
Find a Dura Supreme Showroom near you today:
http://www.durasupreme.com/dealer-locator
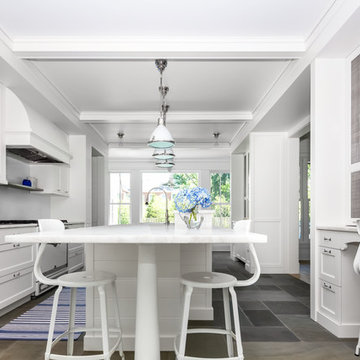
home designed by Konstant Architecture
http://konstantarchitecture.com/
Photo Credit: Kathleen Virginia Photography
kathleenvirginia.com
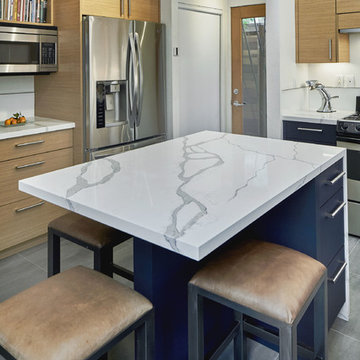
Mid-sized trendy u-shaped slate floor and gray floor enclosed kitchen photo in San Francisco with an undermount sink, flat-panel cabinets, light wood cabinets, marble countertops, white backsplash, glass sheet backsplash, stainless steel appliances, an island and white countertops
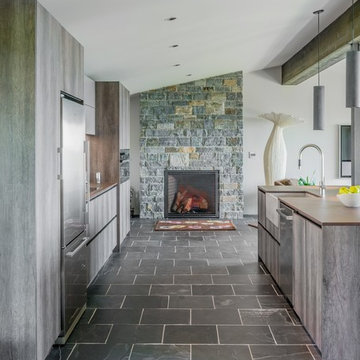
Cool tones inside of a Gloucester, MA home
A DOCA Kitchen on the Massachusettes Shore Line
Designer: Jana Neudel
Photography: Keitaro Yoshioka
Large eclectic single-wall slate floor and gray floor open concept kitchen photo in Boston with a farmhouse sink, flat-panel cabinets, dark wood cabinets, granite countertops, metallic backsplash, glass sheet backsplash, stainless steel appliances, an island and brown countertops
Large eclectic single-wall slate floor and gray floor open concept kitchen photo in Boston with a farmhouse sink, flat-panel cabinets, dark wood cabinets, granite countertops, metallic backsplash, glass sheet backsplash, stainless steel appliances, an island and brown countertops
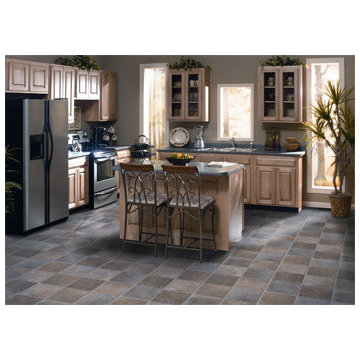
Bradford Carpet One Floor & Home
Eat-in kitchen - mid-sized traditional slate floor eat-in kitchen idea in Boston with a double-bowl sink, shaker cabinets, light wood cabinets, glass countertops, glass sheet backsplash, stainless steel appliances and an island
Eat-in kitchen - mid-sized traditional slate floor eat-in kitchen idea in Boston with a double-bowl sink, shaker cabinets, light wood cabinets, glass countertops, glass sheet backsplash, stainless steel appliances and an island
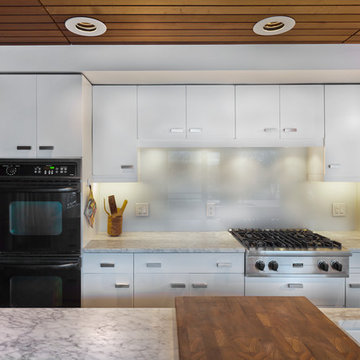
Gilbertson Photography
Eat-in kitchen - mid-sized contemporary single-wall slate floor eat-in kitchen idea in Minneapolis with an undermount sink, flat-panel cabinets, white cabinets, marble countertops, white backsplash, glass sheet backsplash, stainless steel appliances and an island
Eat-in kitchen - mid-sized contemporary single-wall slate floor eat-in kitchen idea in Minneapolis with an undermount sink, flat-panel cabinets, white cabinets, marble countertops, white backsplash, glass sheet backsplash, stainless steel appliances and an island
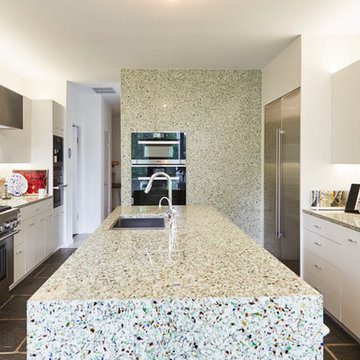
The galley kitchen design creates a nice flow from the patio to the rest of the home. The cleft flace bluestone pavers continue throughout the space from the outdoor hardscaping as well, tying in the outside with the interior.
Photo: Glenn Koslowsky
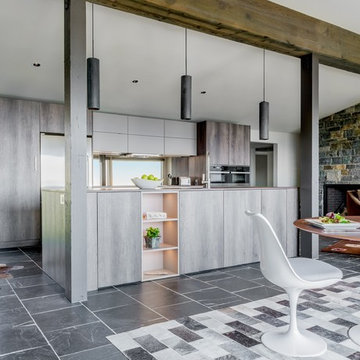
Cool tones inside of a Gloucester, MA home
A DOCA Kitchen on the Massachusettes Shore Line
Designer: Jana Neudel
Photography: Keitaro Yoshioka
Inspiration for a large eclectic single-wall slate floor and gray floor open concept kitchen remodel in Boston with an undermount sink, flat-panel cabinets, dark wood cabinets, granite countertops, metallic backsplash, glass sheet backsplash, stainless steel appliances, an island and brown countertops
Inspiration for a large eclectic single-wall slate floor and gray floor open concept kitchen remodel in Boston with an undermount sink, flat-panel cabinets, dark wood cabinets, granite countertops, metallic backsplash, glass sheet backsplash, stainless steel appliances, an island and brown countertops
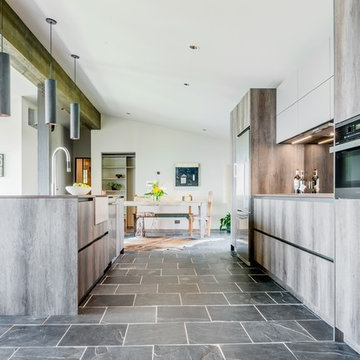
Cool tones inside of a Gloucester, MA home
A DOCA Kitchen on the Massachusettes Shore Line
Designer: Jana Neudel
Photography: Keitaro Yoshioka
Open concept kitchen - large eclectic single-wall slate floor and multicolored floor open concept kitchen idea in Boston with an undermount sink, flat-panel cabinets, dark wood cabinets, granite countertops, metallic backsplash, glass sheet backsplash, stainless steel appliances, an island and brown countertops
Open concept kitchen - large eclectic single-wall slate floor and multicolored floor open concept kitchen idea in Boston with an undermount sink, flat-panel cabinets, dark wood cabinets, granite countertops, metallic backsplash, glass sheet backsplash, stainless steel appliances, an island and brown countertops
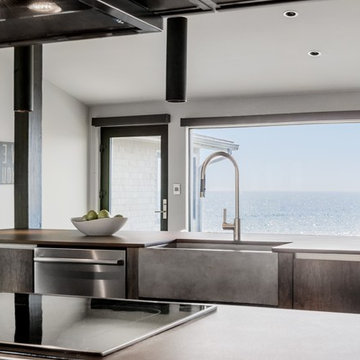
Cool tones inside of a Gloucester, MA home
A DOCA Kitchen on the Massachusettes Shore Line
Designer: Jana Neudel
Photography: Keitaro Yoshioka
Open concept kitchen - large eclectic single-wall slate floor and multicolored floor open concept kitchen idea in Boston with a farmhouse sink, flat-panel cabinets, dark wood cabinets, granite countertops, metallic backsplash, glass sheet backsplash, stainless steel appliances, an island and brown countertops
Open concept kitchen - large eclectic single-wall slate floor and multicolored floor open concept kitchen idea in Boston with a farmhouse sink, flat-panel cabinets, dark wood cabinets, granite countertops, metallic backsplash, glass sheet backsplash, stainless steel appliances, an island and brown countertops
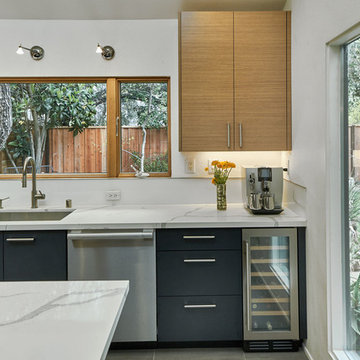
Inspiration for a mid-sized contemporary u-shaped slate floor and gray floor enclosed kitchen remodel in San Francisco with an undermount sink, flat-panel cabinets, light wood cabinets, marble countertops, white backsplash, glass sheet backsplash, stainless steel appliances, an island and white countertops
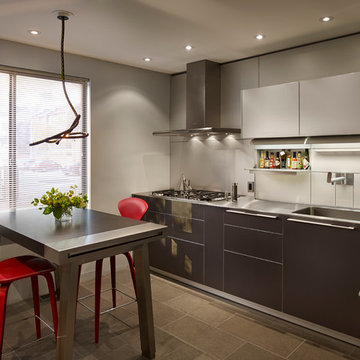
Barry Halkin
Example of a trendy slate floor enclosed kitchen design in Philadelphia with an undermount sink, flat-panel cabinets, gray cabinets, glass sheet backsplash and paneled appliances
Example of a trendy slate floor enclosed kitchen design in Philadelphia with an undermount sink, flat-panel cabinets, gray cabinets, glass sheet backsplash and paneled appliances
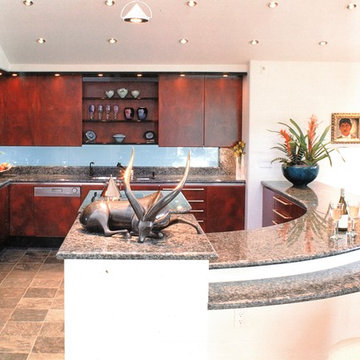
Mid-sized trendy l-shaped slate floor open concept kitchen photo in Orange County with an undermount sink, flat-panel cabinets, red cabinets, granite countertops, multicolored backsplash, glass sheet backsplash, paneled appliances and a peninsula

Full slab backsplashes in Bistro Green carry up the pattern for a bold color statement, complimented by the white cabinetry, producing a unified and clean aesthetic.
Photo: Glenn Koslowsky
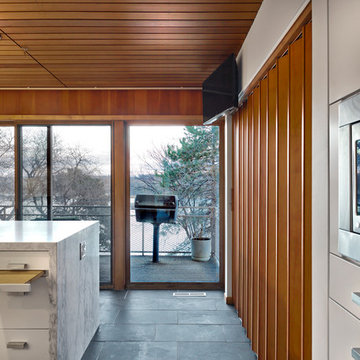
Gilbertson Photography
Mid-sized trendy single-wall slate floor eat-in kitchen photo in Minneapolis with an undermount sink, flat-panel cabinets, white cabinets, marble countertops, white backsplash, glass sheet backsplash, stainless steel appliances and an island
Mid-sized trendy single-wall slate floor eat-in kitchen photo in Minneapolis with an undermount sink, flat-panel cabinets, white cabinets, marble countertops, white backsplash, glass sheet backsplash, stainless steel appliances and an island
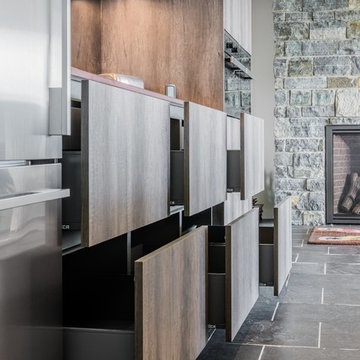
Cool tones inside of a Gloucester, MA home
A DOCA Kitchen on the Massachusettes Shore Line
Designer: Jana Neudel
Photography: Keitaro Yoshioka
Inspiration for a large eclectic single-wall slate floor and multicolored floor open concept kitchen remodel in Boston with a farmhouse sink, flat-panel cabinets, dark wood cabinets, granite countertops, metallic backsplash, glass sheet backsplash, stainless steel appliances, an island and brown countertops
Inspiration for a large eclectic single-wall slate floor and multicolored floor open concept kitchen remodel in Boston with a farmhouse sink, flat-panel cabinets, dark wood cabinets, granite countertops, metallic backsplash, glass sheet backsplash, stainless steel appliances, an island and brown countertops
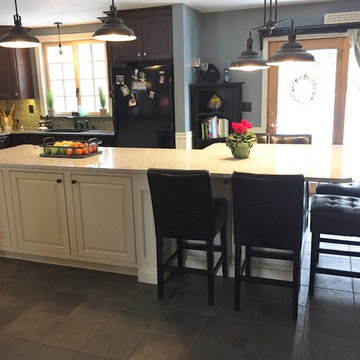
Ample island seating away from the work area of this 2 tone kitchen.
Eat-in kitchen - large traditional l-shaped slate floor eat-in kitchen idea in Burlington with an undermount sink, beaded inset cabinets, white cabinets, quartz countertops, multicolored backsplash, glass sheet backsplash, black appliances and an island
Eat-in kitchen - large traditional l-shaped slate floor eat-in kitchen idea in Burlington with an undermount sink, beaded inset cabinets, white cabinets, quartz countertops, multicolored backsplash, glass sheet backsplash, black appliances and an island
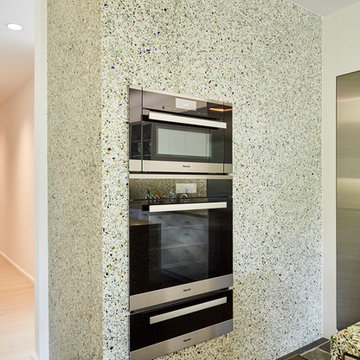
Designer Murray Moss wanted to carry the Bistro Green into other areas of the kitchen for a dramatic effect, like the full feature wall covered in slabs and mitered on the outside corner wrapping back to the adjoining hallway.
Photo: Glenn Koslowsky
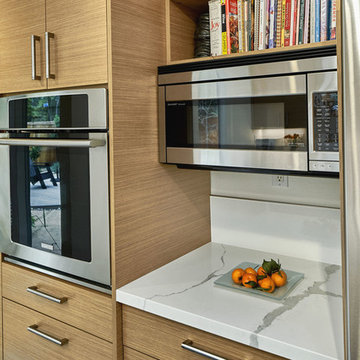
Enclosed kitchen - mid-sized contemporary u-shaped slate floor and gray floor enclosed kitchen idea in San Francisco with an undermount sink, flat-panel cabinets, light wood cabinets, marble countertops, white backsplash, glass sheet backsplash, stainless steel appliances, an island and white countertops
Slate Floor Kitchen with Glass Sheet Backsplash Ideas
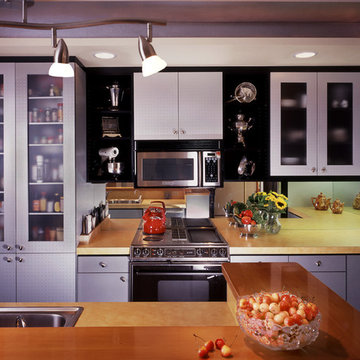
The reflective raised surface of the laminate door frames (Formica Decor Small Rivet #2063) reflect light and added texture and depth. In contrast, the lower cabinet doors are finished with with a matte gray laminate (Nevermar mxt-0037) for balance. This Kitchen recieved the Best of the West award in 2005
2





