Slate Floor Kitchen with Two Islands Ideas
Refine by:
Budget
Sort by:Popular Today
41 - 60 of 317 photos
Item 1 of 3
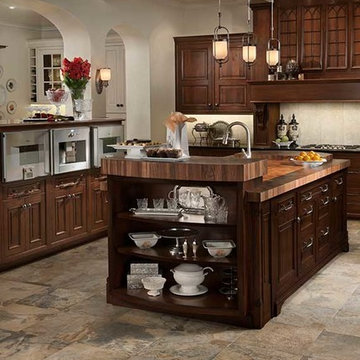
Large elegant l-shaped slate floor eat-in kitchen photo in Jackson with raised-panel cabinets, dark wood cabinets, wood countertops, beige backsplash, ceramic backsplash, stainless steel appliances and two islands
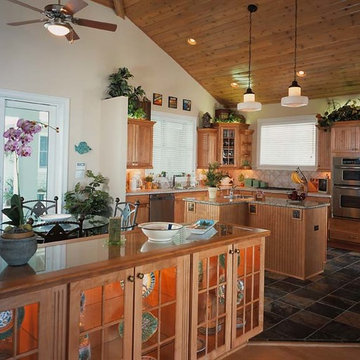
Inspiration for a mid-sized craftsman l-shaped slate floor eat-in kitchen remodel in Tampa with a drop-in sink, glass-front cabinets, light wood cabinets, beige backsplash, ceramic backsplash, stainless steel appliances, two islands and granite countertops
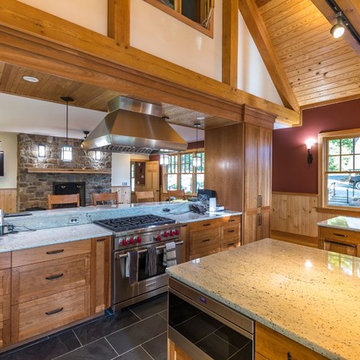
Example of a huge mountain style l-shaped slate floor and gray floor open concept kitchen design in Other with an undermount sink, medium tone wood cabinets, granite countertops, stainless steel appliances, two islands, white countertops, recessed-panel cabinets, white backsplash and stone slab backsplash
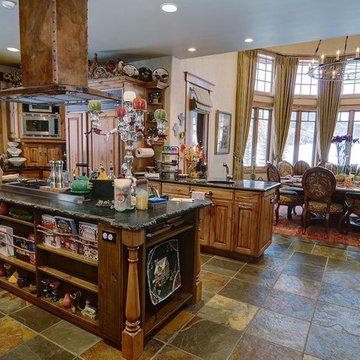
Custom barstools sit at a counter off the kitchen to make this an inviting open concept living space.
Eat-in kitchen - large rustic u-shaped slate floor eat-in kitchen idea in Denver with an undermount sink, raised-panel cabinets, distressed cabinets, granite countertops, multicolored backsplash, stone tile backsplash, stainless steel appliances and two islands
Eat-in kitchen - large rustic u-shaped slate floor eat-in kitchen idea in Denver with an undermount sink, raised-panel cabinets, distressed cabinets, granite countertops, multicolored backsplash, stone tile backsplash, stainless steel appliances and two islands
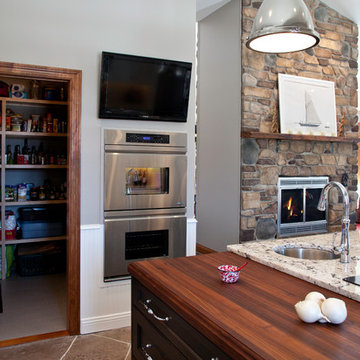
Inspiration for a large transitional u-shaped slate floor and brown floor open concept kitchen remodel in Other with a farmhouse sink, shaker cabinets, white cabinets, granite countertops, yellow backsplash, subway tile backsplash, stainless steel appliances and two islands
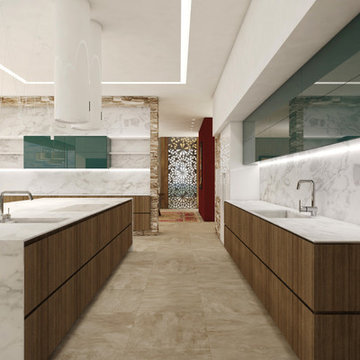
BRENTWOOD HILLS 95
Architecture & interior design
Brentwood, Tennessee, USA
© 2016, CADFACE
Inspiration for a large modern galley slate floor and beige floor open concept kitchen remodel in Nashville with a drop-in sink, medium tone wood cabinets, quartzite countertops, white backsplash, stone slab backsplash, white appliances and two islands
Inspiration for a large modern galley slate floor and beige floor open concept kitchen remodel in Nashville with a drop-in sink, medium tone wood cabinets, quartzite countertops, white backsplash, stone slab backsplash, white appliances and two islands
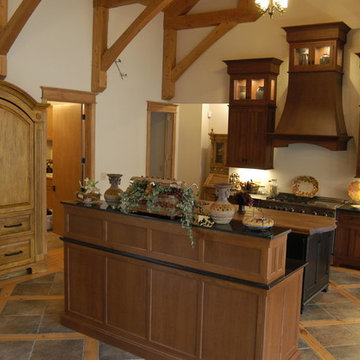
Two YesterTec workstations combine with other built-in cabinets to occupy one end of a beautiful great room. This open plan unfitted kitchen seems to float above the diagonal wood/tile floor pattern that unifies the entire room.
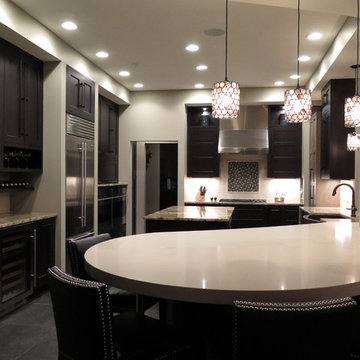
Designer; J.D. Dick, AKBD
Eat-in kitchen - mid-sized transitional u-shaped slate floor eat-in kitchen idea in Indianapolis with brown cabinets, stainless steel appliances, shaker cabinets, solid surface countertops, white backsplash, two islands, a farmhouse sink and stone tile backsplash
Eat-in kitchen - mid-sized transitional u-shaped slate floor eat-in kitchen idea in Indianapolis with brown cabinets, stainless steel appliances, shaker cabinets, solid surface countertops, white backsplash, two islands, a farmhouse sink and stone tile backsplash
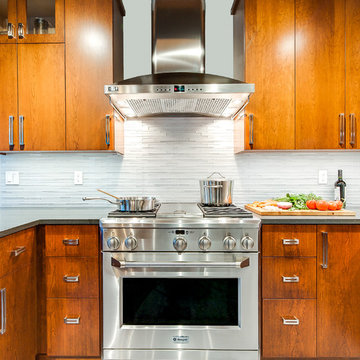
Designed using concept's from "Restored Designed & Remolded"
Built using Cherry with a warm satin finish.
Example of a mid-sized trendy l-shaped slate floor eat-in kitchen design in Seattle with an undermount sink, flat-panel cabinets, medium tone wood cabinets, solid surface countertops, gray backsplash, glass tile backsplash, stainless steel appliances and two islands
Example of a mid-sized trendy l-shaped slate floor eat-in kitchen design in Seattle with an undermount sink, flat-panel cabinets, medium tone wood cabinets, solid surface countertops, gray backsplash, glass tile backsplash, stainless steel appliances and two islands
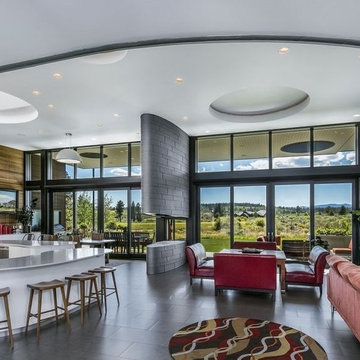
Peter Jahnke Alan Brandt
Inspiration for a huge contemporary u-shaped slate floor and gray floor open concept kitchen remodel in Other with an undermount sink, flat-panel cabinets, white cabinets, solid surface countertops, stainless steel appliances and two islands
Inspiration for a huge contemporary u-shaped slate floor and gray floor open concept kitchen remodel in Other with an undermount sink, flat-panel cabinets, white cabinets, solid surface countertops, stainless steel appliances and two islands
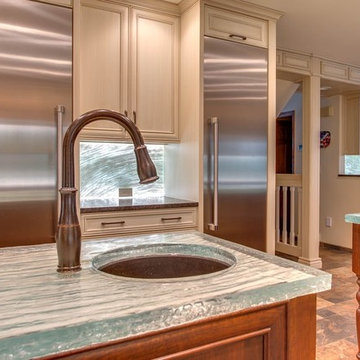
nancy Lindo, photographer
Huge elegant u-shaped slate floor eat-in kitchen photo in Denver with an undermount sink, recessed-panel cabinets, distressed cabinets, glass countertops, blue backsplash, glass sheet backsplash, stainless steel appliances, two islands and turquoise countertops
Huge elegant u-shaped slate floor eat-in kitchen photo in Denver with an undermount sink, recessed-panel cabinets, distressed cabinets, glass countertops, blue backsplash, glass sheet backsplash, stainless steel appliances, two islands and turquoise countertops
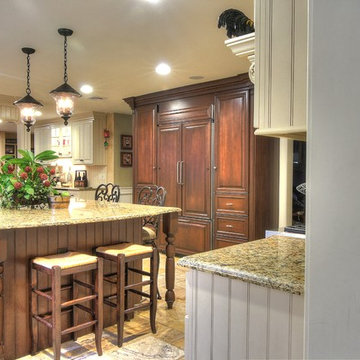
Smithtown - Kitchen
Example of a large classic u-shaped slate floor open concept kitchen design in New York with raised-panel cabinets, white cabinets, granite countertops, beige backsplash, stone tile backsplash, stainless steel appliances and two islands
Example of a large classic u-shaped slate floor open concept kitchen design in New York with raised-panel cabinets, white cabinets, granite countertops, beige backsplash, stone tile backsplash, stainless steel appliances and two islands
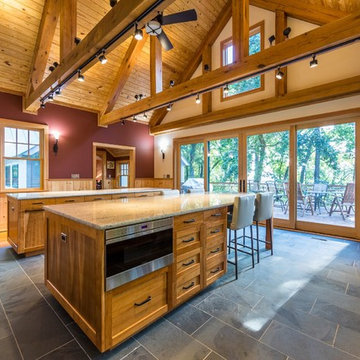
Example of a huge mountain style l-shaped slate floor and gray floor open concept kitchen design in Other with an undermount sink, medium tone wood cabinets, granite countertops, stainless steel appliances, two islands, white countertops, recessed-panel cabinets, white backsplash and stone slab backsplash
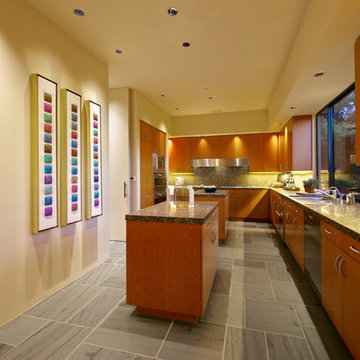
Enclosed kitchen - huge contemporary u-shaped slate floor enclosed kitchen idea in San Diego with flat-panel cabinets, medium tone wood cabinets, granite countertops, two islands, a double-bowl sink and stainless steel appliances
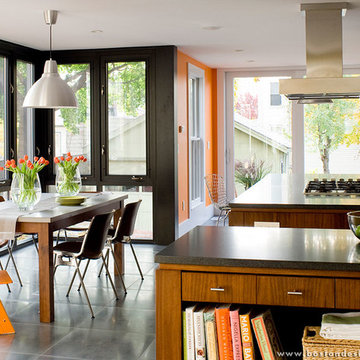
Open concept kitchen - huge contemporary galley slate floor open concept kitchen idea in Boston with two islands, flat-panel cabinets, dark wood cabinets, granite countertops and stainless steel appliances
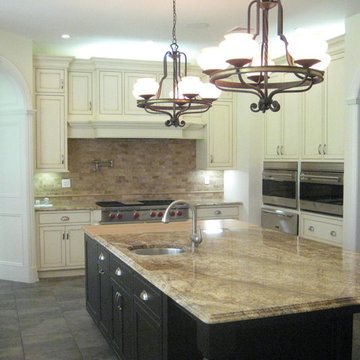
Kitchen in a new home, Upper Saddle River, NJ
Inspiration for a large timeless l-shaped slate floor eat-in kitchen remodel in New York with an undermount sink, beaded inset cabinets, white cabinets, granite countertops, beige backsplash, subway tile backsplash, stainless steel appliances and two islands
Inspiration for a large timeless l-shaped slate floor eat-in kitchen remodel in New York with an undermount sink, beaded inset cabinets, white cabinets, granite countertops, beige backsplash, subway tile backsplash, stainless steel appliances and two islands
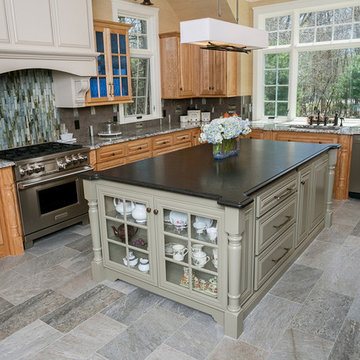
David Fox
Large trendy l-shaped slate floor and gray floor enclosed kitchen photo in Boston with an undermount sink, gray backsplash, ceramic backsplash, two islands, recessed-panel cabinets, medium tone wood cabinets, granite countertops and stainless steel appliances
Large trendy l-shaped slate floor and gray floor enclosed kitchen photo in Boston with an undermount sink, gray backsplash, ceramic backsplash, two islands, recessed-panel cabinets, medium tone wood cabinets, granite countertops and stainless steel appliances
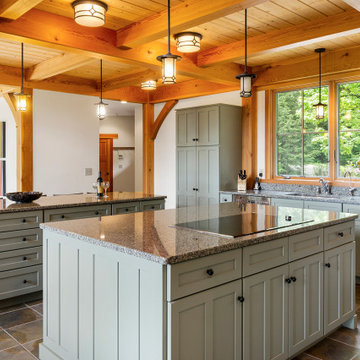
Open concept kitchen - large craftsman l-shaped slate floor, gray floor and exposed beam open concept kitchen idea in Other with an undermount sink, shaker cabinets, green cabinets, granite countertops, stainless steel appliances and two islands
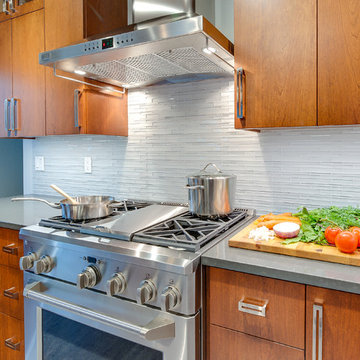
Designed using concept's from "Restored Designed & Remolded"
Built using Cherry with a warm satin finish.
Mid-sized trendy l-shaped slate floor eat-in kitchen photo in Seattle with an undermount sink, flat-panel cabinets, medium tone wood cabinets, solid surface countertops, gray backsplash, glass tile backsplash, stainless steel appliances and two islands
Mid-sized trendy l-shaped slate floor eat-in kitchen photo in Seattle with an undermount sink, flat-panel cabinets, medium tone wood cabinets, solid surface countertops, gray backsplash, glass tile backsplash, stainless steel appliances and two islands
Slate Floor Kitchen with Two Islands Ideas
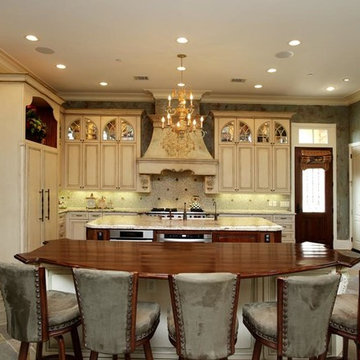
Inspiration for a huge timeless l-shaped slate floor open concept kitchen remodel in Houston with a farmhouse sink, raised-panel cabinets, distressed cabinets, granite countertops, beige backsplash, mosaic tile backsplash, paneled appliances and two islands
3





