Slate Floor Kitchen with Two Islands Ideas
Refine by:
Budget
Sort by:Popular Today
21 - 40 of 317 photos
Item 1 of 3
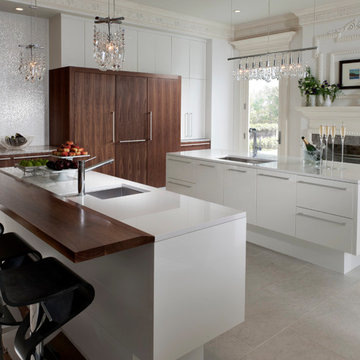
This boldly space features a stunning mix of materials and graphic details for a vibrant but comfortable environment. This kitchen is sleek and lively. White gloss cabinets span the room’s perimeter while the white island and wood armoire create contrast and warmth.
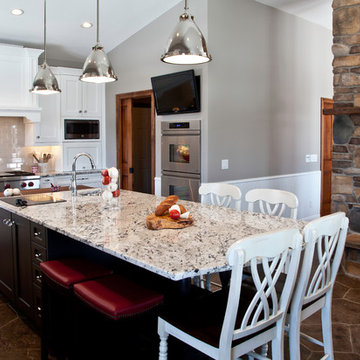
James McCarthy | Retail Photo Graphics
Large transitional u-shaped slate floor and brown floor open concept kitchen photo in Other with a farmhouse sink, shaker cabinets, white cabinets, granite countertops, white backsplash, subway tile backsplash, stainless steel appliances and two islands
Large transitional u-shaped slate floor and brown floor open concept kitchen photo in Other with a farmhouse sink, shaker cabinets, white cabinets, granite countertops, white backsplash, subway tile backsplash, stainless steel appliances and two islands
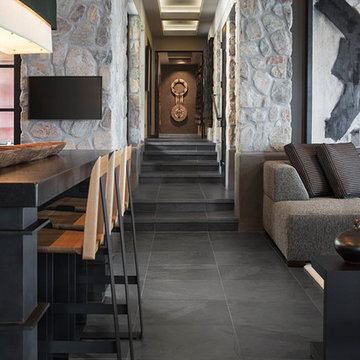
Example of a large minimalist galley slate floor and black floor open concept kitchen design in Phoenix with an undermount sink, concrete countertops, stone tile backsplash and two islands
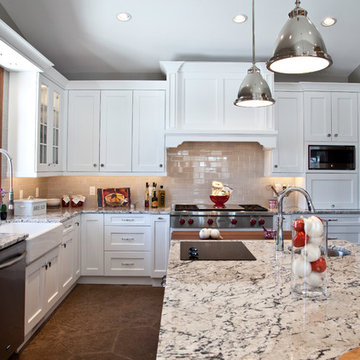
Open concept kitchen - large transitional u-shaped slate floor and brown floor open concept kitchen idea in Other with a farmhouse sink, shaker cabinets, white cabinets, granite countertops, yellow backsplash, subway tile backsplash, stainless steel appliances and two islands
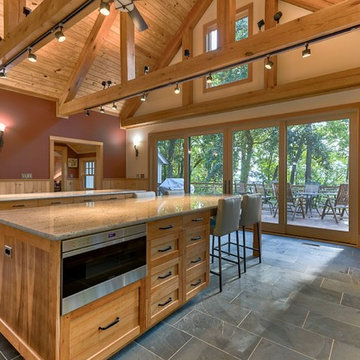
Huge mountain style l-shaped slate floor and gray floor open concept kitchen photo in Other with an undermount sink, medium tone wood cabinets, granite countertops, stainless steel appliances, two islands, white countertops, recessed-panel cabinets, white backsplash and stone slab backsplash
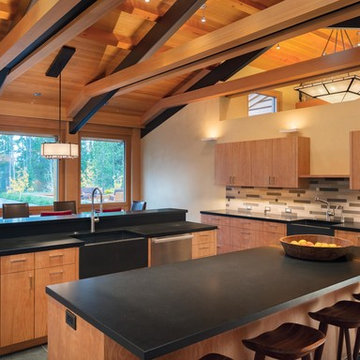
Paul Warchol
Example of a large minimalist u-shaped slate floor and gray floor eat-in kitchen design in Other with a farmhouse sink, flat-panel cabinets, medium tone wood cabinets, granite countertops, multicolored backsplash, ceramic backsplash and two islands
Example of a large minimalist u-shaped slate floor and gray floor eat-in kitchen design in Other with a farmhouse sink, flat-panel cabinets, medium tone wood cabinets, granite countertops, multicolored backsplash, ceramic backsplash and two islands
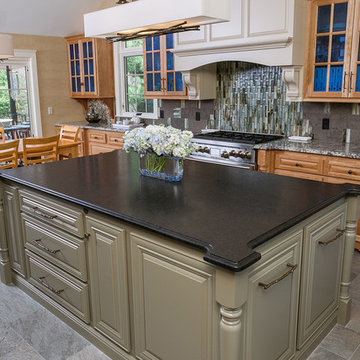
David Fox
Enclosed kitchen - large contemporary l-shaped slate floor and gray floor enclosed kitchen idea in Boston with an undermount sink, gray backsplash, ceramic backsplash, two islands, recessed-panel cabinets, medium tone wood cabinets, granite countertops and stainless steel appliances
Enclosed kitchen - large contemporary l-shaped slate floor and gray floor enclosed kitchen idea in Boston with an undermount sink, gray backsplash, ceramic backsplash, two islands, recessed-panel cabinets, medium tone wood cabinets, granite countertops and stainless steel appliances
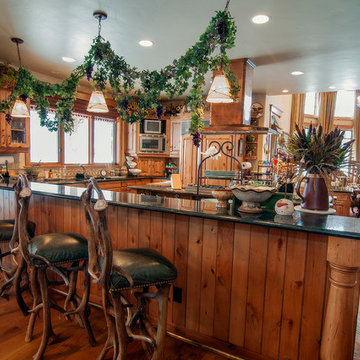
Custom barstools sit at a counter off the kitchen to make this an inviting open concept living space.
Eat-in kitchen - large rustic u-shaped slate floor eat-in kitchen idea in Denver with an undermount sink, raised-panel cabinets, distressed cabinets, granite countertops, multicolored backsplash, stone tile backsplash, stainless steel appliances and two islands
Eat-in kitchen - large rustic u-shaped slate floor eat-in kitchen idea in Denver with an undermount sink, raised-panel cabinets, distressed cabinets, granite countertops, multicolored backsplash, stone tile backsplash, stainless steel appliances and two islands
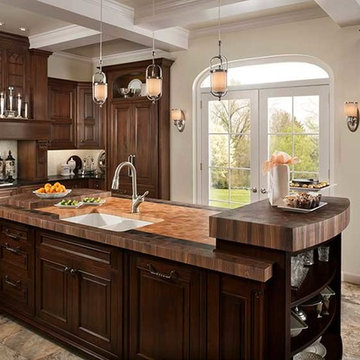
Large elegant l-shaped slate floor eat-in kitchen photo in Jackson with raised-panel cabinets, dark wood cabinets, wood countertops, beige backsplash, ceramic backsplash, stainless steel appliances and two islands
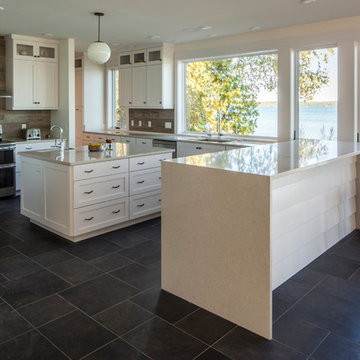
Inspiration for a large modern u-shaped slate floor open concept kitchen remodel in Other with an undermount sink, shaker cabinets, white cabinets, quartz countertops, brown backsplash, wood backsplash, stainless steel appliances and two islands
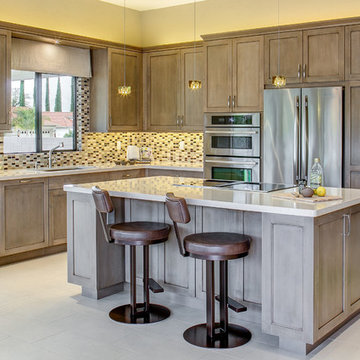
Marie-Dominique Verdier
Eat-in kitchen - mid-sized contemporary l-shaped slate floor eat-in kitchen idea in Phoenix with an undermount sink, shaker cabinets, gray cabinets, quartz countertops, multicolored backsplash, glass tile backsplash, stainless steel appliances and two islands
Eat-in kitchen - mid-sized contemporary l-shaped slate floor eat-in kitchen idea in Phoenix with an undermount sink, shaker cabinets, gray cabinets, quartz countertops, multicolored backsplash, glass tile backsplash, stainless steel appliances and two islands
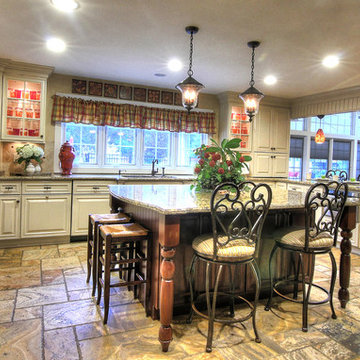
Smithtown - Kitchen
Open concept kitchen - large traditional u-shaped slate floor open concept kitchen idea in New York with raised-panel cabinets, white cabinets, granite countertops, beige backsplash, stone tile backsplash, stainless steel appliances and two islands
Open concept kitchen - large traditional u-shaped slate floor open concept kitchen idea in New York with raised-panel cabinets, white cabinets, granite countertops, beige backsplash, stone tile backsplash, stainless steel appliances and two islands
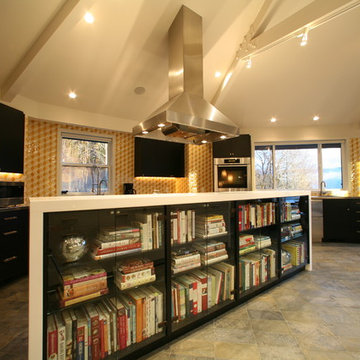
For the chef who has a vast cookbook collection and wants a unique way to display them, this room divider does the job!
photo by Sustainable Sedona
Example of a huge trendy u-shaped slate floor eat-in kitchen design in Portland with stainless steel appliances, two islands, an undermount sink, flat-panel cabinets, dark wood cabinets, stainless steel countertops, yellow backsplash and cement tile backsplash
Example of a huge trendy u-shaped slate floor eat-in kitchen design in Portland with stainless steel appliances, two islands, an undermount sink, flat-panel cabinets, dark wood cabinets, stainless steel countertops, yellow backsplash and cement tile backsplash
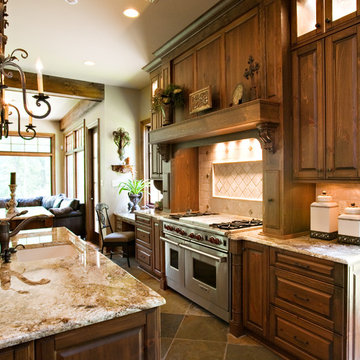
Kitchen designed by Kitchen & Bath Cottage (www.kbcottage.com) and furnished with Wood-Mode pine cabinetry, Wolf & Sub-Zero appliances, Miele appliances, tile floors, paneled island, Granite countertops
Photography by Mary Ann Elston
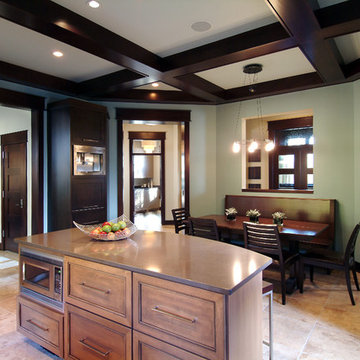
A unique combination of traditional design and an unpretentious, family-friendly floor plan, the Pemberley draws inspiration from European traditions as well as the American landscape. Picturesque rooflines of varying peaks and angles are echoed in the peaked living room with its large fireplace. The main floor includes a family room, large kitchen, dining room, den and master bedroom as well as an inviting screen porch with a built-in range. The upper level features three additional bedrooms, while the lower includes an exercise room, additional family room, sitting room, den, guest bedroom and trophy room.
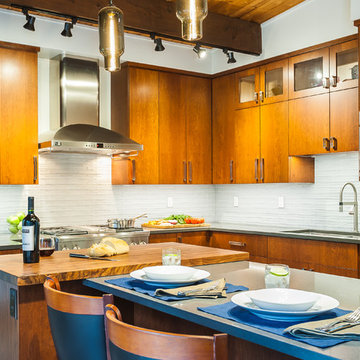
Designed using concept's from "Restored Designed & Remolded"
Built using Cherry with a warm satin finish.
Inspiration for a mid-sized contemporary l-shaped slate floor eat-in kitchen remodel in Seattle with an undermount sink, flat-panel cabinets, medium tone wood cabinets, solid surface countertops, gray backsplash, glass tile backsplash, stainless steel appliances and two islands
Inspiration for a mid-sized contemporary l-shaped slate floor eat-in kitchen remodel in Seattle with an undermount sink, flat-panel cabinets, medium tone wood cabinets, solid surface countertops, gray backsplash, glass tile backsplash, stainless steel appliances and two islands
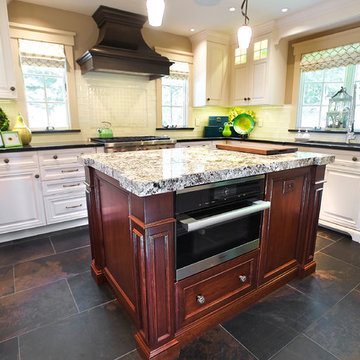
J Ferrara
Example of a large classic u-shaped slate floor and brown floor eat-in kitchen design in Las Vegas with two islands, an undermount sink, beaded inset cabinets, white cabinets, quartzite countertops, white backsplash, glass tile backsplash and stainless steel appliances
Example of a large classic u-shaped slate floor and brown floor eat-in kitchen design in Las Vegas with two islands, an undermount sink, beaded inset cabinets, white cabinets, quartzite countertops, white backsplash, glass tile backsplash and stainless steel appliances
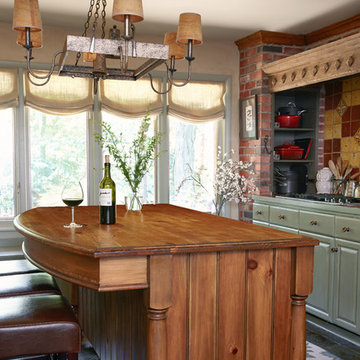
Relaxed French Provencal overtones layered into a traditional look.
Example of a mid-sized classic single-wall slate floor enclosed kitchen design in Nashville with shaker cabinets, green cabinets, red backsplash, mosaic tile backsplash, stainless steel appliances and two islands
Example of a mid-sized classic single-wall slate floor enclosed kitchen design in Nashville with shaker cabinets, green cabinets, red backsplash, mosaic tile backsplash, stainless steel appliances and two islands
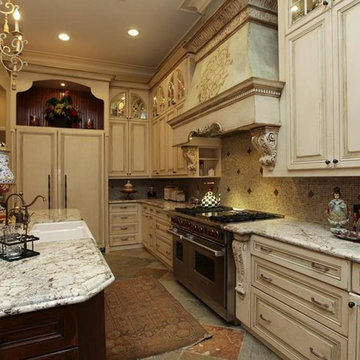
Inspiration for a huge timeless l-shaped slate floor open concept kitchen remodel in Houston with a farmhouse sink, raised-panel cabinets, distressed cabinets, granite countertops, beige backsplash, mosaic tile backsplash, paneled appliances and two islands
Slate Floor Kitchen with Two Islands Ideas
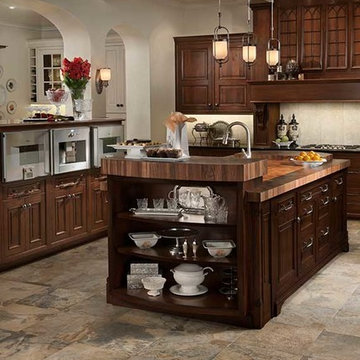
Large elegant l-shaped slate floor eat-in kitchen photo in Jackson with raised-panel cabinets, dark wood cabinets, wood countertops, beige backsplash, ceramic backsplash, stainless steel appliances and two islands
2





