Slate Floor Powder Room with Gray Walls Ideas
Refine by:
Budget
Sort by:Popular Today
1 - 20 of 72 photos
Item 1 of 3
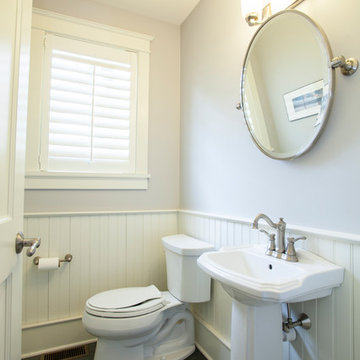
This powder room includes tile floor, circular adjustable mirror, white wainscoting and baseboards, wooden window blind shutters and a family toilet seat convenient for the little ones.
Photos by Alicia's Art, LLC
RUDLOFF Custom Builders, is a residential construction company that connects with clients early in the design phase to ensure every detail of your project is captured just as you imagined. RUDLOFF Custom Builders will create the project of your dreams that is executed by on-site project managers and skilled craftsman, while creating lifetime client relationships that are build on trust and integrity.
We are a full service, certified remodeling company that covers all of the Philadelphia suburban area including West Chester, Gladwynne, Malvern, Wayne, Haverford and more.
As a 6 time Best of Houzz winner, we look forward to working with you n your next project.
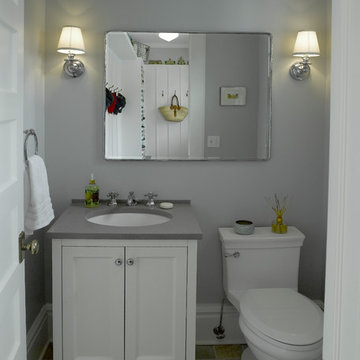
Powder room - small transitional gray tile slate floor powder room idea in New York with flat-panel cabinets, white cabinets, a one-piece toilet, gray walls, an undermount sink and quartz countertops
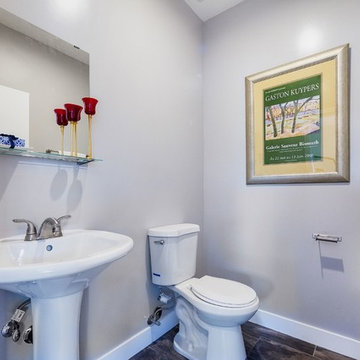
Peterberg Construction, Inc
Main House Powder Room
Inspiration for a small contemporary slate floor powder room remodel in Los Angeles with a pedestal sink and gray walls
Inspiration for a small contemporary slate floor powder room remodel in Los Angeles with a pedestal sink and gray walls

Inspiration for a small contemporary slate floor powder room remodel in New York with furniture-like cabinets, dark wood cabinets, a one-piece toilet, gray walls, an undermount sink, granite countertops and black countertops
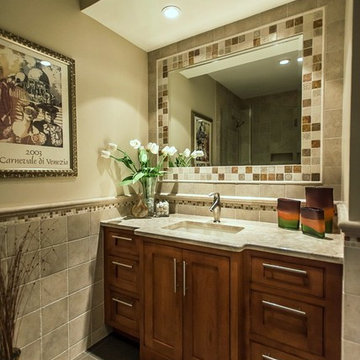
Contemporary Bathroom
Powder room - mid-sized transitional ceramic tile slate floor and gray floor powder room idea in New York with shaker cabinets, medium tone wood cabinets, gray walls, an undermount sink, soapstone countertops and beige countertops
Powder room - mid-sized transitional ceramic tile slate floor and gray floor powder room idea in New York with shaker cabinets, medium tone wood cabinets, gray walls, an undermount sink, soapstone countertops and beige countertops
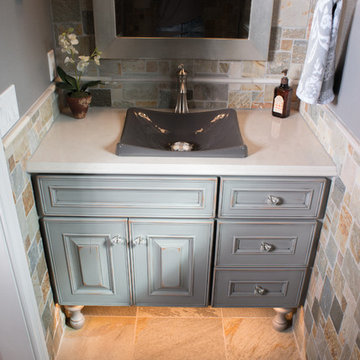
Johnny Sundby
Example of a mid-sized mountain style multicolored tile and stone tile slate floor powder room design in Other with raised-panel cabinets, a two-piece toilet, gray walls, a vessel sink, granite countertops and distressed cabinets
Example of a mid-sized mountain style multicolored tile and stone tile slate floor powder room design in Other with raised-panel cabinets, a two-piece toilet, gray walls, a vessel sink, granite countertops and distressed cabinets
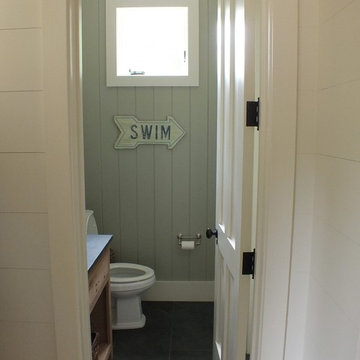
Example of a small classic slate floor powder room design in New York with an undermount sink, flat-panel cabinets, medium tone wood cabinets, limestone countertops, a two-piece toilet and gray walls
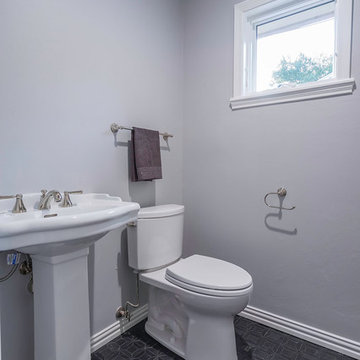
Powder room - small modern slate floor and black floor powder room idea in Houston with a two-piece toilet, gray walls and a pedestal sink
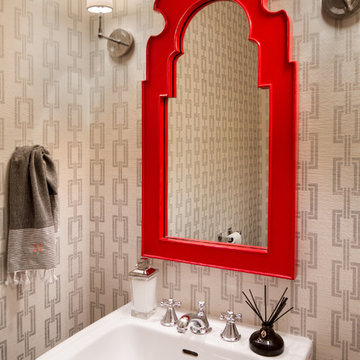
Small trendy gray tile and stone tile slate floor powder room photo in Seattle with open cabinets, white cabinets, a one-piece toilet, gray walls and a pedestal sink
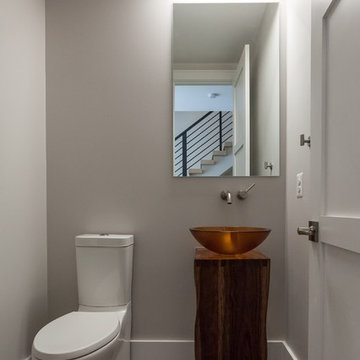
Trendy slate floor and gray floor powder room photo in DC Metro with gray walls and a vessel sink
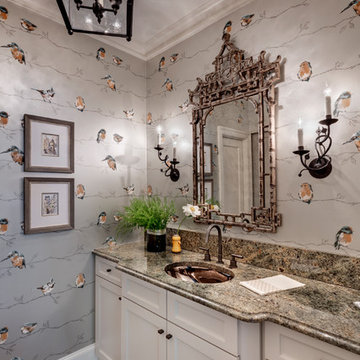
Powder room - mid-sized transitional slate floor powder room idea in Dallas with shaker cabinets, gray cabinets, gray walls, an undermount sink, granite countertops and green countertops
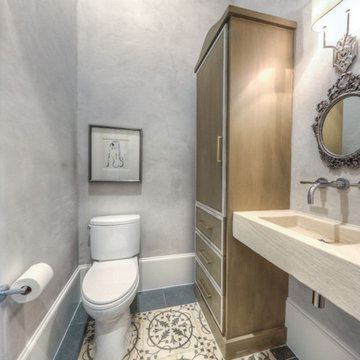
Powder room - mid-sized transitional slate floor powder room idea in Houston with flat-panel cabinets, medium tone wood cabinets, a two-piece toilet, gray walls and an integrated sink
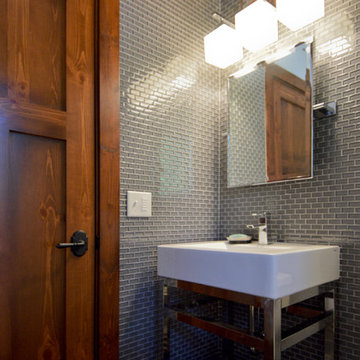
Mountain style gray tile and glass tile slate floor and multicolored floor powder room photo in Minneapolis with gray walls and a pedestal sink
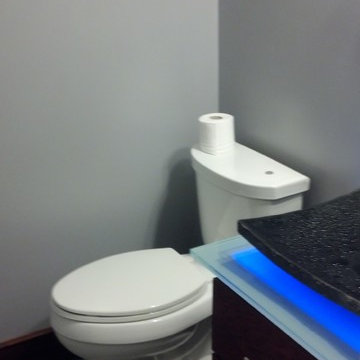
Inspiration for a small modern gray tile slate floor powder room remodel in Charleston with a vessel sink, glass countertops, a two-piece toilet and gray walls
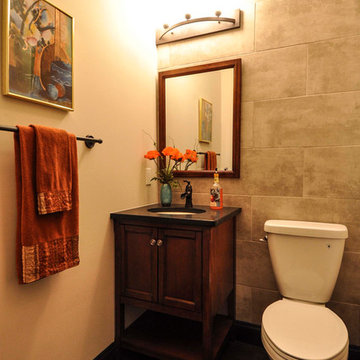
Floor to ceiling cement looking tile accentuate the 10' ceilings and add some drama to the main floor powder room.
Small gray tile and porcelain tile slate floor powder room photo in St Louis with shaker cabinets, dark wood cabinets, gray walls, an integrated sink and granite countertops
Small gray tile and porcelain tile slate floor powder room photo in St Louis with shaker cabinets, dark wood cabinets, gray walls, an integrated sink and granite countertops
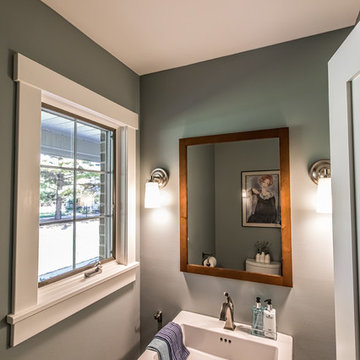
A powder room off of the back entry of the home is a must for a growing family. This is part of a first floor renovation completed by Meadowlark Design + Build in Ann Arbor, Michigan.
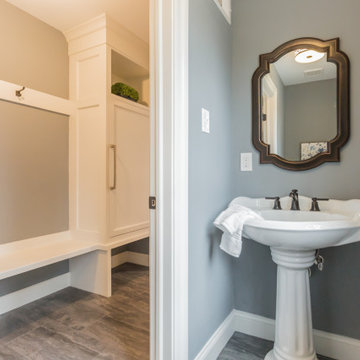
With family life and entertaining in mind, we built this 4,000 sq. ft., 4 bedroom, 3 full baths and 2 half baths house from the ground up! To fit in with the rest of the neighborhood, we constructed an English Tudor style home, but updated it with a modern, open floor plan on the first floor, bright bedrooms, and large windows throughout the home. What sets this home apart are the high-end architectural details that match the home’s Tudor exterior, such as the historically accurate windows encased in black frames. The stunning craftsman-style staircase is a post and rail system, with painted railings. The first floor was designed with entertaining in mind, as the kitchen, living, dining, and family rooms flow seamlessly. The home office is set apart to ensure a quiet space and has its own adjacent powder room. Another half bath and is located off the mudroom. Upstairs, the principle bedroom has a luxurious en-suite bathroom, with Carrera marble floors, furniture quality double vanity, and a large walk in shower. There are three other bedrooms, with a Jack-and-Jill bathroom and an additional hall bathroom.
Rudloff Custom Builders has won Best of Houzz for Customer Service in 2014, 2015 2016, 2017, 2019, and 2020. We also were voted Best of Design in 2016, 2017, 2018, 2019 and 2020, which only 2% of professionals receive. Rudloff Custom Builders has been featured on Houzz in their Kitchen of the Week, What to Know About Using Reclaimed Wood in the Kitchen as well as included in their Bathroom WorkBook article. We are a full service, certified remodeling company that covers all of the Philadelphia suburban area. This business, like most others, developed from a friendship of young entrepreneurs who wanted to make a difference in their clients’ lives, one household at a time. This relationship between partners is much more than a friendship. Edward and Stephen Rudloff are brothers who have renovated and built custom homes together paying close attention to detail. They are carpenters by trade and understand concept and execution. Rudloff Custom Builders will provide services for you with the highest level of professionalism, quality, detail, punctuality and craftsmanship, every step of the way along our journey together.
Specializing in residential construction allows us to connect with our clients early in the design phase to ensure that every detail is captured as you imagined. One stop shopping is essentially what you will receive with Rudloff Custom Builders from design of your project to the construction of your dreams, executed by on-site project managers and skilled craftsmen. Our concept: envision our client’s ideas and make them a reality. Our mission: CREATING LIFETIME RELATIONSHIPS BUILT ON TRUST AND INTEGRITY.

A beach house inspired by its surroundings and elements. Doug fir accents salvaged from the original structure and a fireplace created from stones pulled from the beach. Laid-back living in vibrant surroundings. A collaboration with Kevin Browne Architecture and Sylvain and Sevigny. Photos by Erin Little.
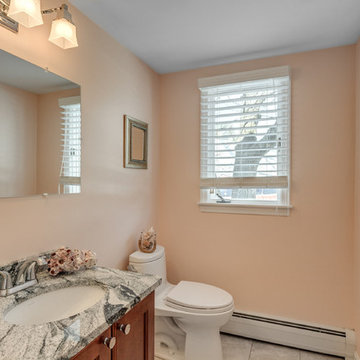
Powder room - mid-sized traditional slate floor and gray floor powder room idea in Boston with recessed-panel cabinets, dark wood cabinets, a two-piece toilet, gray walls, an undermount sink, granite countertops and multicolored countertops
Slate Floor Powder Room with Gray Walls Ideas

The bathrooms achieve a spa-like serenity, reflecting personal preferences for teak and marble, deep hues and pastels. This powder room has a custom hand-made vanity countertop made of Hawaiian koa wood with a white glass vessel sink.
1





