Laundry Small Bath Ideas
Refine by:
Budget
Sort by:Popular Today
1 - 20 of 601 photos
Item 1 of 3

This compact condominium guest bathroom does dual duty as both a bath and laundry room (machines are concealed by a bi-fold door most of the time). In an effort to provide guests with a welcoming environment, considerable attention was made in the color palette and features selected.
A petit sink provides counterspace for grooming and guest toiletry travel bags. Frequent visits by young grandchildren and the slender depth of the vanity precipitated the decision to place the faucet on the side of the sink rather than in the back.
Multiple light sources in this windowless room provides adequate illumination for both grooming and cleaning.
The tall storage cabinet has doors that are hinged in opposite directions. The bottom door is hinged on the right to provide easy access to laundry soap while the top door is left hinged to provide easy access to towels and toiletries.
The tile shower and wainscoting give this bathroom a truly special look and feel.
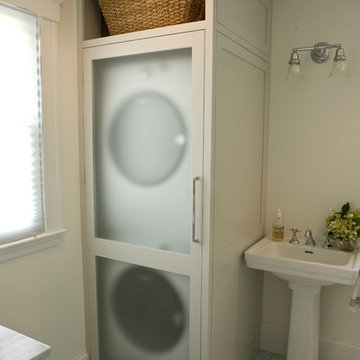
stackable washer/dryer in custom made enclosure
Photography: Todd Gieg
Bathroom/laundry room - small transitional bathroom/laundry room idea in Boston
Bathroom/laundry room - small transitional bathroom/laundry room idea in Boston
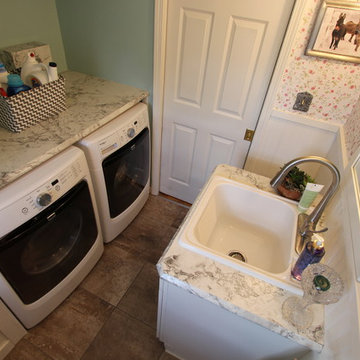
In this bathroom, the customer wanted to incorporate the laundry room into the space. We removed the existing tub and installed the washer and dryer area. We installed a Medallion Silverline White Icing Painted Lancaster Doors with feet Vanity with Bianca Luna Laminate countertops. The same countertop was used above the washer/dryer for a laundry folding station. Beaded Wall Panels were installed on the walls and Nafco Luxuary Vinyl Tile (Modern Slate with Grout Joint) was used for the flooring.

Garage conversion into Additional Dwelling Unit / Tiny House
Small trendy 3/4 white tile and subway tile linoleum floor, gray floor and single-sink bathroom photo in DC Metro with medium tone wood cabinets, a one-piece toilet, white walls, a console sink, a hinged shower door, a built-in vanity and flat-panel cabinets
Small trendy 3/4 white tile and subway tile linoleum floor, gray floor and single-sink bathroom photo in DC Metro with medium tone wood cabinets, a one-piece toilet, white walls, a console sink, a hinged shower door, a built-in vanity and flat-panel cabinets

Small transitional 3/4 white floor bathroom photo in Dallas with raised-panel cabinets, gray cabinets, a one-piece toilet, white walls, an undermount sink, quartz countertops and gray countertops
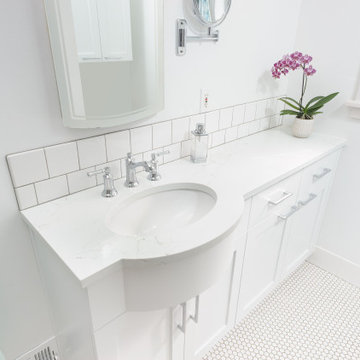
The primary goal of this small bathroom remodel was to make the space more accessible, catering to the clients’ changing needs as they age in place. This included converting the bathtub to a walk-in shower with a low-threshold base, adding easy-to-reach shampoo shelves, and installing grab bars for safety. Additionally, the plan included adding counter space, creating more storage with cabinetry, and hiding the laundry chute hole, which was previously on the floor next to the sink.
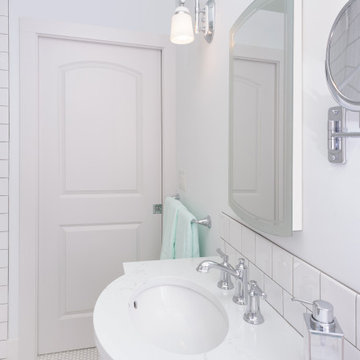
The primary goal of this small bathroom remodel was to make the space more accessible, catering to the clients’ changing needs as they age in place. This included converting the bathtub to a walk-in shower with a low-threshold base, adding easy-to-reach shampoo shelves, and installing grab bars for safety. Additionally, the plan included adding counter space, creating more storage with cabinetry, and hiding the laundry chute hole, which was previously on the floor next to the sink.
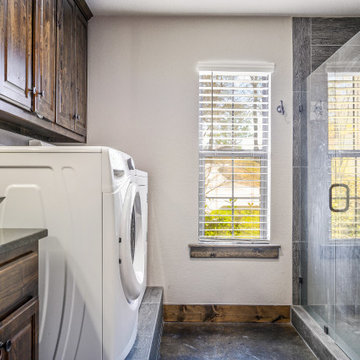
Master Bathroom of the Touchstone Cottage featuring Whirlpool® Laundry Appliances. View plan THD-8786: https://www.thehousedesigners.com/plan/the-touchstone-2-8786/
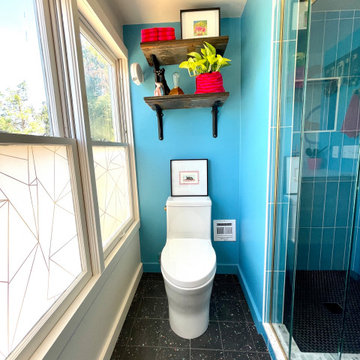
Modern and fun bathroom with built in washer/dryer. Floating walnut vanity with terrazzo countertop. The owner provided a custom mural to complete the desgn.

Small cottage porcelain tile, multicolored floor and single-sink bathroom/laundry room photo in Portland with shaker cabinets, gray cabinets, white walls, an undermount sink, quartz countertops, white countertops and a built-in vanity
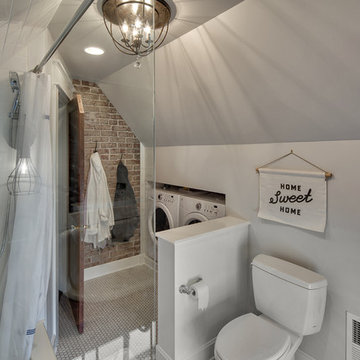
Inspiration for a small cottage white tile and ceramic tile ceramic tile bathroom remodel in Kansas City with a drop-in sink, white cabinets, wood countertops and gray walls
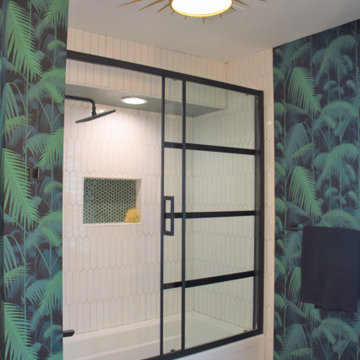
Circa Light Fixture
Example of a small island style master white tile and porcelain tile porcelain tile, black floor, double-sink and wallpaper bathroom design in Baltimore with flat-panel cabinets, medium tone wood cabinets, a two-piece toilet, green walls, an undermount sink, quartz countertops, white countertops and a built-in vanity
Example of a small island style master white tile and porcelain tile porcelain tile, black floor, double-sink and wallpaper bathroom design in Baltimore with flat-panel cabinets, medium tone wood cabinets, a two-piece toilet, green walls, an undermount sink, quartz countertops, white countertops and a built-in vanity
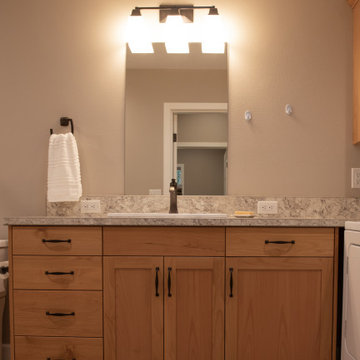
Bathroom - small porcelain tile, beige floor and single-sink bathroom idea in Other with medium tone wood cabinets, a one-piece toilet, beige walls, a drop-in sink, laminate countertops, beige countertops and a built-in vanity
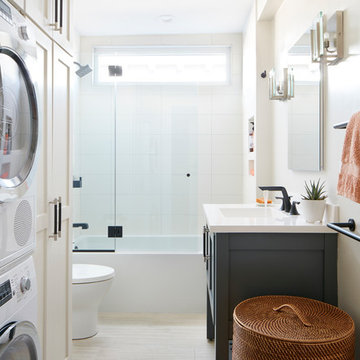
Jared Kuzia
Inspiration for a small contemporary master beige tile and porcelain tile porcelain tile and beige floor bathroom remodel in Boston with shaker cabinets, white cabinets, a two-piece toilet, white walls and a console sink
Inspiration for a small contemporary master beige tile and porcelain tile porcelain tile and beige floor bathroom remodel in Boston with shaker cabinets, white cabinets, a two-piece toilet, white walls and a console sink
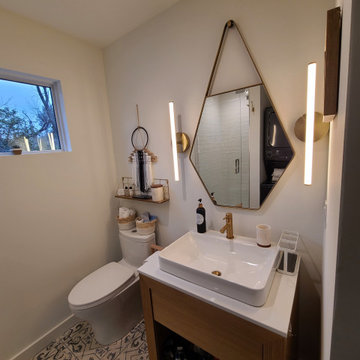
Small full-size bathroom with brass accents. Includes compact washer/dryer.
Inspiration for a small mid-century modern master ceramic tile, beige floor and single-sink bathroom remodel in Dallas with flat-panel cabinets, light wood cabinets, a one-piece toilet, white walls, a vessel sink, quartz countertops, a hinged shower door, white countertops and a built-in vanity
Inspiration for a small mid-century modern master ceramic tile, beige floor and single-sink bathroom remodel in Dallas with flat-panel cabinets, light wood cabinets, a one-piece toilet, white walls, a vessel sink, quartz countertops, a hinged shower door, white countertops and a built-in vanity

Clawfoot Tub
Teak Twist Stool
Plants in Bathroom
Wood "look" Ceramic Tile on the walls
Bathroom - small rustic master gray tile and cement tile concrete floor, gray floor and single-sink bathroom idea in DC Metro with shaker cabinets, blue cabinets, a one-piece toilet, gray walls, an integrated sink, quartz countertops, white countertops and a freestanding vanity
Bathroom - small rustic master gray tile and cement tile concrete floor, gray floor and single-sink bathroom idea in DC Metro with shaker cabinets, blue cabinets, a one-piece toilet, gray walls, an integrated sink, quartz countertops, white countertops and a freestanding vanity
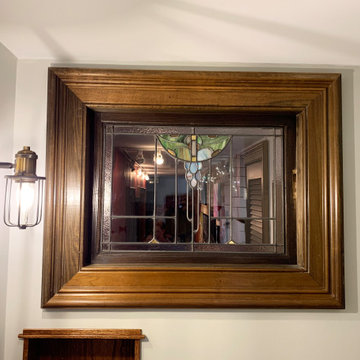
Example of a small mountain style 3/4 white tile and porcelain tile porcelain tile, white floor and single-sink bathroom design in Chicago with flat-panel cabinets, blue cabinets, gray walls, white countertops and a freestanding vanity
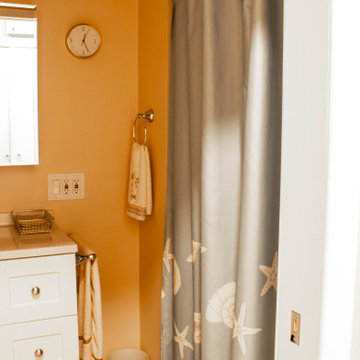
Small transitional 3/4 vinyl floor, brown floor and single-sink bathroom photo in Other with shaker cabinets, white cabinets, a two-piece toilet, beige walls, an undermount sink, marble countertops, white countertops and a freestanding vanity
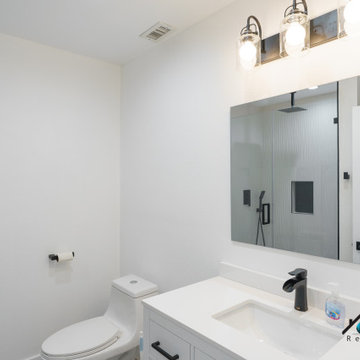
This bathroom received a modern upgrade with a brand-new vanity, industrial-style lights, and alcove shower. The shower has accents of black hardware and a rainfall showerhead. To save space, we also installed a laundry section that houses a dryer and washer.
Laundry Small Bath Ideas
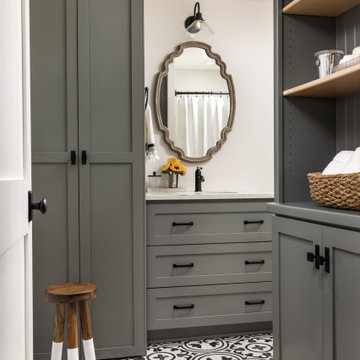
Example of a small farmhouse porcelain tile, multicolored floor and single-sink bathroom/laundry room design in Portland with shaker cabinets, gray cabinets, white walls, an undermount sink, quartz countertops, white countertops and a built-in vanity
1







