Small Brown Home Design Ideas
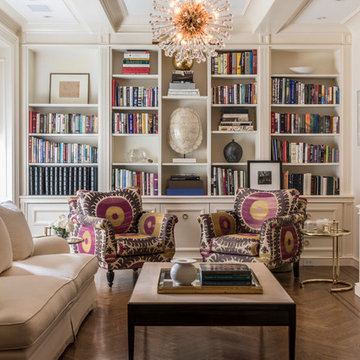
Small transitional enclosed medium tone wood floor and brown floor family room photo in Denver with white walls, a tv stand and no fireplace

After Picture with the carrara look quartz counter, under mounted sinks, flat panel white vanity and dark porcelain tile..
Small transitional white tile and ceramic tile porcelain tile bathroom photo in Las Vegas with white cabinets, a two-piece toilet, an undermount sink, quartz countertops and recessed-panel cabinets
Small transitional white tile and ceramic tile porcelain tile bathroom photo in Las Vegas with white cabinets, a two-piece toilet, an undermount sink, quartz countertops and recessed-panel cabinets

Modern Traditional small bathroom
Inspiration for a small modern 3/4 white tile and porcelain tile porcelain tile and gray floor bathroom remodel in Salt Lake City with shaker cabinets, gray cabinets, a two-piece toilet, white walls, an undermount sink, quartz countertops and white countertops
Inspiration for a small modern 3/4 white tile and porcelain tile porcelain tile and gray floor bathroom remodel in Salt Lake City with shaker cabinets, gray cabinets, a two-piece toilet, white walls, an undermount sink, quartz countertops and white countertops
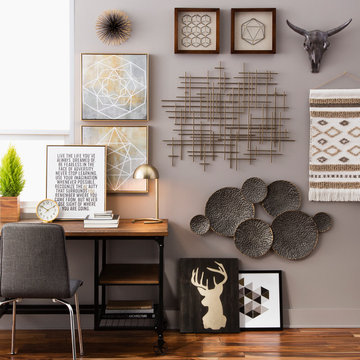
Study room - small modern freestanding desk dark wood floor and brown floor study room idea in Minneapolis with gray walls and no fireplace
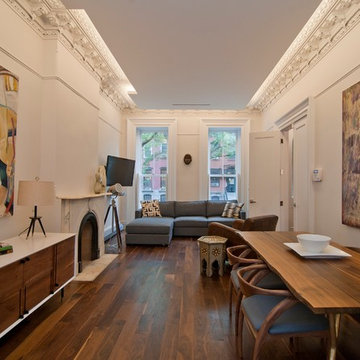
The home maintains beautiful original detail including lovely arched double entry way doors, thick frames and pocket doors and elaborate crown moldings. There is also a lovely, very large garden.
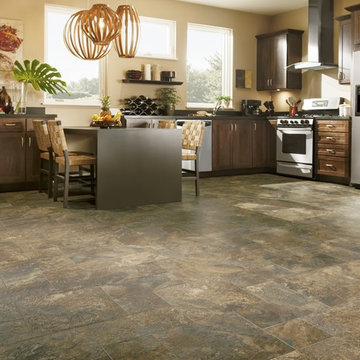
Example of a small trendy l-shaped vinyl floor eat-in kitchen design in Kansas City with an undermount sink, shaker cabinets, dark wood cabinets, solid surface countertops and stainless steel appliances

Photography by Micheal J. Lee
Example of a small transitional mosaic tile floor and gray floor powder room design in Boston with open cabinets, a one-piece toilet, gray walls, a vessel sink and marble countertops
Example of a small transitional mosaic tile floor and gray floor powder room design in Boston with open cabinets, a one-piece toilet, gray walls, a vessel sink and marble countertops

Designed to maximize function with minimal impact, the studio serves up adaptable square footage in a wrapping almost healthy enough to eat.
The open interior space organically transitions from personal to communal with the guidance of an angled roof plane. Beneath the tallest elevation, a sunny workspace awaits creative endeavors. The high ceiling provides room for big ideas in a small space, while a cluster of windows offers a glimpse of the structure’s soaring eave. Solid walls hugging the workspace add both privacy and anchors for wall-mounted storage. Towards the studio’s southern end, the ceiling plane slopes downward into a more intimate gathering space with playfully angled lines.
The building is as sustainable as it is versatile. Its all-wood construction includes interior paneling sourced locally from the Wood Mill of Maine. Lengths of eastern white pine span up to 16 feet to reach from floor to ceiling, creating visual warmth from a material that doubles as a natural insulator. Non-toxic wood fiber insulation, made from sawdust and wax, partners with triple-glazed windows to further insulate against extreme weather. During the winter, the interior temperature is able to reach 70 degrees without any heat on.
As it neared completion, the studio became a family project with Jesse, Betsy, and their kids working together to add the finishing touches. “Our whole life is a bit of an architectural experiment”, says Jesse, “but this has become an incredibly useful space.”

Low Gear Photography
Example of a small transitional 3/4 white tile and subway tile porcelain tile and black floor doorless shower design in Kansas City with open cabinets, white walls, an integrated sink, solid surface countertops, a hinged shower door, white countertops and black cabinets
Example of a small transitional 3/4 white tile and subway tile porcelain tile and black floor doorless shower design in Kansas City with open cabinets, white walls, an integrated sink, solid surface countertops, a hinged shower door, white countertops and black cabinets

Hip guest bath with custom open vanity, unique wall sconces, slate counter top, and Toto toilet.
Small trendy white tile and ceramic tile porcelain tile, white floor and single-sink double shower photo in Philadelphia with light wood cabinets, a bidet, gray walls, an undermount sink, soapstone countertops, a hinged shower door, gray countertops, a niche and a built-in vanity
Small trendy white tile and ceramic tile porcelain tile, white floor and single-sink double shower photo in Philadelphia with light wood cabinets, a bidet, gray walls, an undermount sink, soapstone countertops, a hinged shower door, gray countertops, a niche and a built-in vanity

A closer look at the bathroom cabinetry, Carrera countertop, and rehabbed door with restored door hardware.
Inspiration for a small timeless 3/4 white tile and subway tile ceramic tile and white floor alcove shower remodel in San Francisco with white cabinets, white walls, an undermount sink, quartzite countertops, a hinged shower door and recessed-panel cabinets
Inspiration for a small timeless 3/4 white tile and subway tile ceramic tile and white floor alcove shower remodel in San Francisco with white cabinets, white walls, an undermount sink, quartzite countertops, a hinged shower door and recessed-panel cabinets
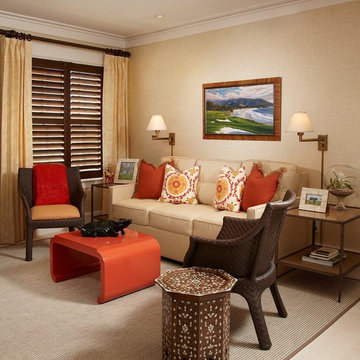
At a beach retreat, sofa beds are a perfect solution. This room has a desk on the opposite wall, and serves as an office the majority of the time. However, when guests arrive, it's easy to convert the space into a private room.
Daniel Newcomb Architectural Photography
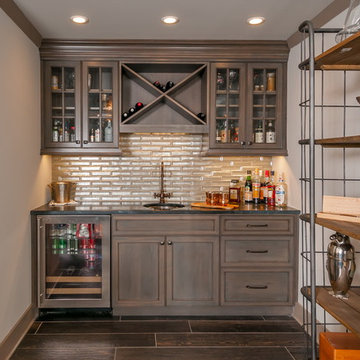
Mimi Erickson
Small elegant single-wall wet bar photo in Atlanta with an undermount sink, recessed-panel cabinets and distressed cabinets
Small elegant single-wall wet bar photo in Atlanta with an undermount sink, recessed-panel cabinets and distressed cabinets

Erika Bierman Photography www.erikabiermanphotography.com
Example of a small classic l-shaped laundry room design in Los Angeles with recessed-panel cabinets, light wood cabinets, white walls, a stacked washer/dryer and white countertops
Example of a small classic l-shaped laundry room design in Los Angeles with recessed-panel cabinets, light wood cabinets, white walls, a stacked washer/dryer and white countertops

Bathroom - small transitional 3/4 white tile and porcelain tile white floor bathroom idea in DC Metro with an undermount sink, marble countertops, gray countertops, dark wood cabinets, a two-piece toilet, gray walls and shaker cabinets
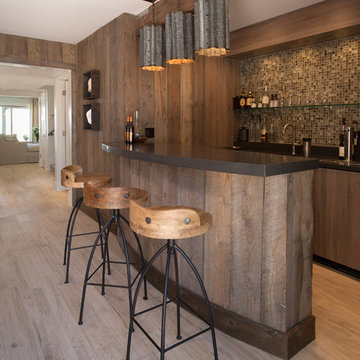
Industrial modern bar in a small beach house. Reclaimed wood siding and glass tile with galvanized steel pendant lighting.
A small weekend beach resort home for a family of four with two little girls. Remodeled from a funky old house built in the 60's on Oxnard Shores. This little white cottage has the master bedroom, a playroom, guest bedroom and girls' bunk room upstairs, while downstairs there is a 1960s feel family room with an industrial modern style bar for the family's many parties and celebrations. A great room open to the dining area with a zinc dining table and rattan chairs. Fireplace features custom iron doors, and green glass tile surround. New white cabinets and bookshelves flank the real wood burning fire place. Simple clean white cabinetry in the kitchen with x designs on glass cabinet doors and peninsula ends. Durable, beautiful white quartzite counter tops and yes! porcelain planked floors for durability! The girls can run in and out without worrying about the beach sand damage!. White painted planked and beamed ceilings, natural reclaimed woods mixed with rattans and velvets for comfortable, beautiful interiors Project Location: Oxnard, California. Project designed by Maraya Interior Design. From their beautiful resort town of Ojai, they serve clients in Montecito, Hope Ranch, Malibu, Westlake and Calabasas, across the tri-county areas of Santa Barbara, Ventura and Los Angeles, south to Hidden Hills- north through Solvang and more.

Small trendy marble floor and beige floor kitchen photo in Miami with flat-panel cabinets, brown cabinets, quartzite countertops, white backsplash, quartz backsplash, no island and white countertops
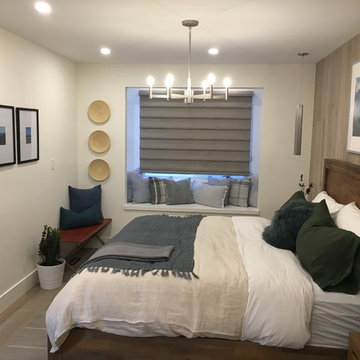
Bedroom - small contemporary master medium tone wood floor and brown floor bedroom idea in Calgary with beige walls and no fireplace

Jeff Herr
Example of a small classic medium tone wood floor kitchen design in Atlanta with glass-front cabinets, subway tile backsplash, a farmhouse sink, gray cabinets, marble countertops, white backsplash, paneled appliances and a peninsula
Example of a small classic medium tone wood floor kitchen design in Atlanta with glass-front cabinets, subway tile backsplash, a farmhouse sink, gray cabinets, marble countertops, white backsplash, paneled appliances and a peninsula
Small Brown Home Design Ideas
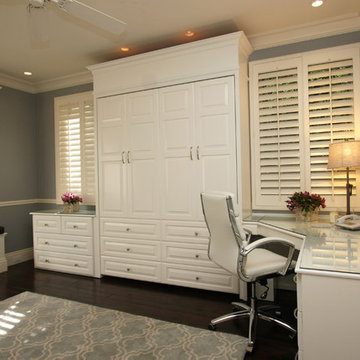
With the wallbed closed the space for Home Office is visually increased. The Glass tops not only add to the clean look but creates a very smooth and durable writing surface. Guest room to functional office in an instant.
1
























