Small Concrete Floor Kitchen Ideas
Refine by:
Budget
Sort by:Popular Today
21 - 40 of 2,571 photos
Item 1 of 4
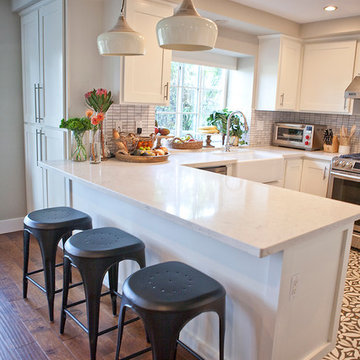
Kristen Vincent Photography
Example of a small classic u-shaped concrete floor eat-in kitchen design in San Diego with a farmhouse sink, shaker cabinets, white cabinets, quartz countertops, white backsplash, stone tile backsplash, stainless steel appliances and an island
Example of a small classic u-shaped concrete floor eat-in kitchen design in San Diego with a farmhouse sink, shaker cabinets, white cabinets, quartz countertops, white backsplash, stone tile backsplash, stainless steel appliances and an island

The Kitchen and Entry Foyer tucked under the wood loft
Open concept kitchen - small modern galley concrete floor and gray floor open concept kitchen idea in Portland with a farmhouse sink, flat-panel cabinets, white cabinets, concrete countertops, white backsplash, ceramic backsplash, stainless steel appliances and an island
Open concept kitchen - small modern galley concrete floor and gray floor open concept kitchen idea in Portland with a farmhouse sink, flat-panel cabinets, white cabinets, concrete countertops, white backsplash, ceramic backsplash, stainless steel appliances and an island
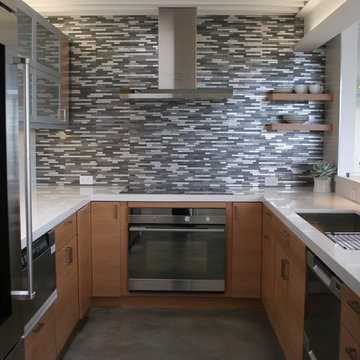
Inspiration for a small contemporary u-shaped concrete floor enclosed kitchen remodel in San Francisco with a double-bowl sink, flat-panel cabinets, medium tone wood cabinets, quartz countertops, multicolored backsplash, matchstick tile backsplash, stainless steel appliances and no island

ADU Kitchen with custom cabinetry and large island.
Example of a small trendy single-wall concrete floor and gray floor eat-in kitchen design in Portland with an undermount sink, flat-panel cabinets, light wood cabinets, quartz countertops, gray backsplash, ceramic backsplash, stainless steel appliances, a peninsula and gray countertops
Example of a small trendy single-wall concrete floor and gray floor eat-in kitchen design in Portland with an undermount sink, flat-panel cabinets, light wood cabinets, quartz countertops, gray backsplash, ceramic backsplash, stainless steel appliances, a peninsula and gray countertops
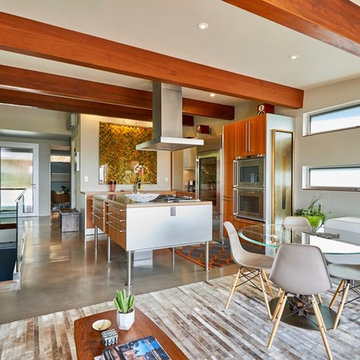
Maha Comianos
Small 1950s l-shaped concrete floor and gray floor open concept kitchen photo in San Diego with flat-panel cabinets, medium tone wood cabinets, stainless steel countertops, stainless steel appliances and an island
Small 1950s l-shaped concrete floor and gray floor open concept kitchen photo in San Diego with flat-panel cabinets, medium tone wood cabinets, stainless steel countertops, stainless steel appliances and an island
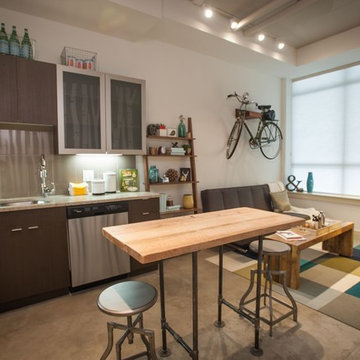
Metropolitan Companies
Small trendy l-shaped concrete floor open concept kitchen photo in Seattle with an undermount sink, flat-panel cabinets, dark wood cabinets, quartz countertops, gray backsplash, porcelain backsplash, stainless steel appliances and an island
Small trendy l-shaped concrete floor open concept kitchen photo in Seattle with an undermount sink, flat-panel cabinets, dark wood cabinets, quartz countertops, gray backsplash, porcelain backsplash, stainless steel appliances and an island
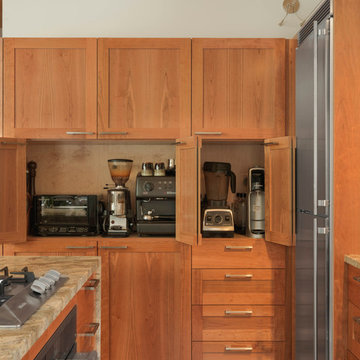
Photo Credit: Susan Teare
Inspiration for a small modern l-shaped concrete floor and gray floor eat-in kitchen remodel in Burlington with an island, an undermount sink, shaker cabinets, light wood cabinets, granite countertops, gray backsplash, stone slab backsplash and stainless steel appliances
Inspiration for a small modern l-shaped concrete floor and gray floor eat-in kitchen remodel in Burlington with an island, an undermount sink, shaker cabinets, light wood cabinets, granite countertops, gray backsplash, stone slab backsplash and stainless steel appliances
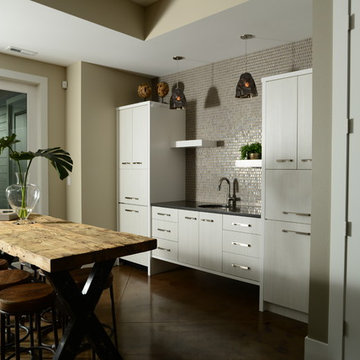
Downstairs bar area adjacent to family room
Small transitional single-wall concrete floor open concept kitchen photo in Seattle with an undermount sink, flat-panel cabinets, white cabinets, quartz countertops, beige backsplash and mosaic tile backsplash
Small transitional single-wall concrete floor open concept kitchen photo in Seattle with an undermount sink, flat-panel cabinets, white cabinets, quartz countertops, beige backsplash and mosaic tile backsplash
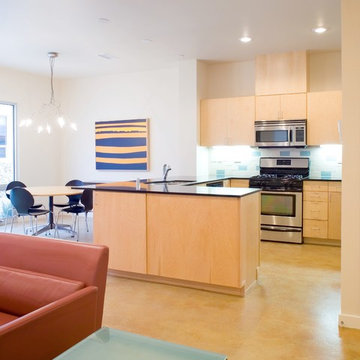
Patrick Coulie Photography
Small trendy u-shaped concrete floor kitchen photo in Albuquerque with an undermount sink, flat-panel cabinets, light wood cabinets, blue backsplash, glass tile backsplash, stainless steel appliances and no island
Small trendy u-shaped concrete floor kitchen photo in Albuquerque with an undermount sink, flat-panel cabinets, light wood cabinets, blue backsplash, glass tile backsplash, stainless steel appliances and no island
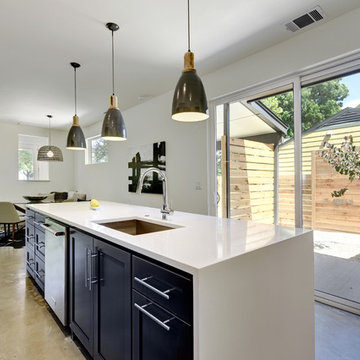
Small minimalist single-wall concrete floor eat-in kitchen photo in Austin with an undermount sink, shaker cabinets, blue cabinets, solid surface countertops, white backsplash, ceramic backsplash, stainless steel appliances and an island
![Miton. Collection H78 [81]. Model LIMHA ACRILICO.](https://st.hzcdn.com/fimgs/pictures/kitchens/miton-collection-h78-81-model-limha-acrilico-la-modern-kitchen-by-mef-img~cb0114850619800d_6671-1-26b33d2-w360-h360-b0-p0.jpg)
Example of a small minimalist galley concrete floor open concept kitchen design in Los Angeles with flat-panel cabinets, stainless steel appliances and an island
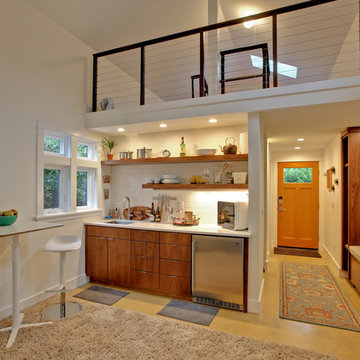
Example of a small transitional single-wall concrete floor open concept kitchen design in Portland with flat-panel cabinets, dark wood cabinets, quartz countertops, white backsplash, subway tile backsplash, stainless steel appliances and no island
![Miton. Collection H78 [81]. Model LIMHA ACRILICO.](https://st.hzcdn.com/fimgs/pictures/kitchens/miton-collection-h78-81-model-limha-acrilico-la-modern-kitchen-by-mef-img~7f712f0d06198039_6671-1-d5823e8-w360-h360-b0-p0.jpg)
Small minimalist galley concrete floor open concept kitchen photo in Los Angeles with flat-panel cabinets, stainless steel appliances and an island
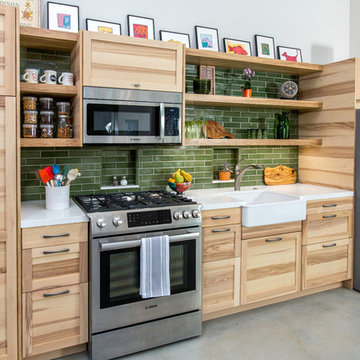
Design: Poppy Interiors // Photo: Erich Wilhelm Zander
Inspiration for a small rustic single-wall concrete floor and gray floor eat-in kitchen remodel in Los Angeles with a farmhouse sink, recessed-panel cabinets, light wood cabinets, green backsplash, ceramic backsplash, stainless steel appliances, no island and white countertops
Inspiration for a small rustic single-wall concrete floor and gray floor eat-in kitchen remodel in Los Angeles with a farmhouse sink, recessed-panel cabinets, light wood cabinets, green backsplash, ceramic backsplash, stainless steel appliances, no island and white countertops
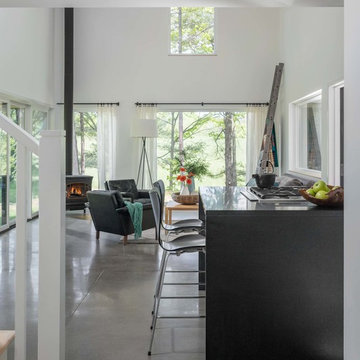
Jim Westphalen
Small trendy single-wall concrete floor and gray floor open concept kitchen photo in Burlington with a single-bowl sink, shaker cabinets, white cabinets, solid surface countertops, gray backsplash, subway tile backsplash, stainless steel appliances, an island and black countertops
Small trendy single-wall concrete floor and gray floor open concept kitchen photo in Burlington with a single-bowl sink, shaker cabinets, white cabinets, solid surface countertops, gray backsplash, subway tile backsplash, stainless steel appliances, an island and black countertops

Example of a small minimalist galley concrete floor and gray floor eat-in kitchen design in Atlanta with a farmhouse sink, shaker cabinets, white cabinets, quartzite countertops, white backsplash, cement tile backsplash, stainless steel appliances, an island and white countertops
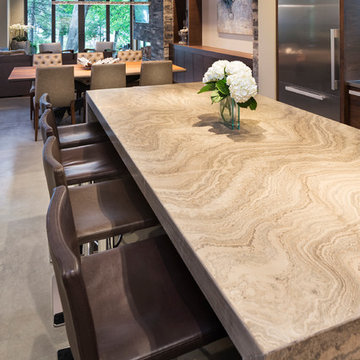
Builder: John Kraemer & Sons | Photography: Landmark Photography
Example of a small minimalist concrete floor kitchen design in Minneapolis with flat-panel cabinets, medium tone wood cabinets, limestone countertops, beige backsplash, stainless steel appliances and an island
Example of a small minimalist concrete floor kitchen design in Minneapolis with flat-panel cabinets, medium tone wood cabinets, limestone countertops, beige backsplash, stainless steel appliances and an island
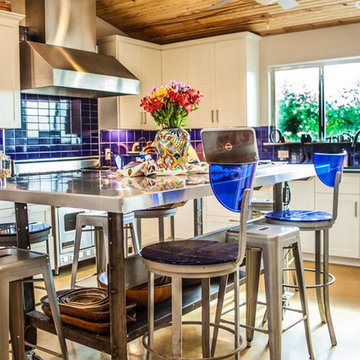
Holly Haggard
Inspiration for a small contemporary l-shaped concrete floor eat-in kitchen remodel in Austin with a drop-in sink, flat-panel cabinets, white cabinets, granite countertops, blue backsplash, subway tile backsplash, stainless steel appliances and no island
Inspiration for a small contemporary l-shaped concrete floor eat-in kitchen remodel in Austin with a drop-in sink, flat-panel cabinets, white cabinets, granite countertops, blue backsplash, subway tile backsplash, stainless steel appliances and no island
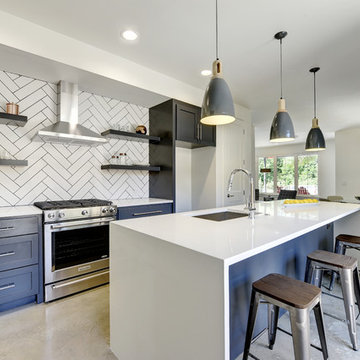
Eat-in kitchen - small modern single-wall concrete floor eat-in kitchen idea in Austin with an undermount sink, shaker cabinets, blue cabinets, solid surface countertops, white backsplash, ceramic backsplash, stainless steel appliances and an island
Small Concrete Floor Kitchen Ideas
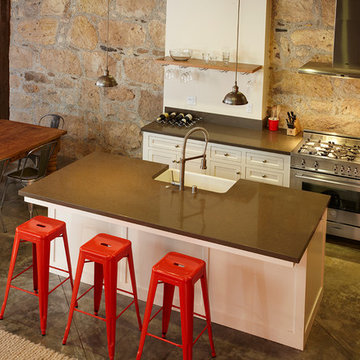
Crystal Springs Barn Custom Residence Kitchen
Designed by SDG Architects
Photos by Bodin Studio
Example of a small minimalist l-shaped concrete floor open concept kitchen design in San Francisco with a farmhouse sink, shaker cabinets, white cabinets, concrete countertops, white backsplash, stainless steel appliances and two islands
Example of a small minimalist l-shaped concrete floor open concept kitchen design in San Francisco with a farmhouse sink, shaker cabinets, white cabinets, concrete countertops, white backsplash, stainless steel appliances and two islands
2





