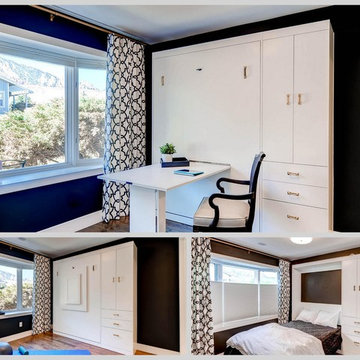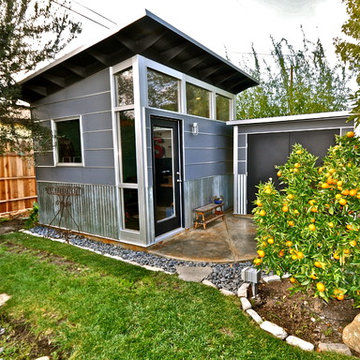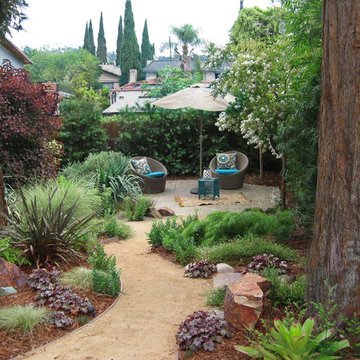Small Contemporary Home Design Ideas

Photography by Rebecca Lehde
Example of a small trendy gray tile and mosaic tile powder room design in Charleston with flat-panel cabinets, dark wood cabinets, white walls, an integrated sink and concrete countertops
Example of a small trendy gray tile and mosaic tile powder room design in Charleston with flat-panel cabinets, dark wood cabinets, white walls, an integrated sink and concrete countertops

Embracing small-space thinking, the clients skipped the ‘required’ double master sinks for a wide single vanity in luxurious walnut, with a new skylight above. The extra space is put to good use as a laundry room in the hall.
Floor: Doge mosaic, Artistic Tile.
Walls: Scenes in matte white, Mosa.
Plumbing: Hansgrohe Metris S in brushed nickel.
Light: Schoolhouse electric.
Vanity: Nameeks

Bathroom - small contemporary master white tile and subway tile porcelain tile and black floor bathroom idea in Other with shaker cabinets, light wood cabinets, an undermount sink, quartzite countertops, a hinged shower door and white countertops

Small trendy single-wall beige floor and light wood floor laundry closet photo in San Francisco with white cabinets, white walls, a stacked washer/dryer, white countertops and flat-panel cabinets

When living in a smaller home, creating multi-use rooms is essential. This bedroom serves the three functions of guest room, office and home gym with the installation of a custom Murphy Bed. When the bed is fully enclosed, there is plenty of room for exercise. A desk drops from the front of the bed to create a large work area. And the bed can be pulled down to accommodate desks. The unite also features drawer and hanging storage space.

Small trendy cement tile floor, black floor and double-sink bathroom photo in Los Angeles with black walls, granite countertops, a niche, a built-in vanity, flat-panel cabinets, an integrated sink, dark wood cabinets and gray countertops

Photo of a small contemporary partial sun backyard stone flower bed in Other.

10x12 Studio Shed home office - Lifestyle Interior plus our added height option. The standard height of most models is 8'6" but you can choose to add 1 or even 2 extra feet of ceiling height. Our small kit "Pinyon" sits perpendicular to the office, holding garden tools and other supplies in a 4x8 footprint. The concrete pad, which extends to serve as the interior floor as well, was poured and stained by the home owner once the design phase of his project was complete.

This simple, classic reach in closet includes space for long and medium hang clothes, accessories, shoes and more. On average, a custom designed storage system from California Closets will double or triple the storage capacity thru thoughtful design, like the double-hang shown on the right.

A built-in desk with storage can be hidden by pocket doors when not in use. Custom-built with wood desk top and fabric backing.
Photo by J. Sinclair

Photography by Paul Rollins
Small trendy gray tile and porcelain tile porcelain tile and gray floor powder room photo in San Francisco with flat-panel cabinets, gray cabinets, an integrated sink, quartz countertops and gray walls
Small trendy gray tile and porcelain tile porcelain tile and gray floor powder room photo in San Francisco with flat-panel cabinets, gray cabinets, an integrated sink, quartz countertops and gray walls

Inspiration for a small contemporary built-in desk dark wood floor home office remodel in Austin with white walls

Photo Credit: Pawel Dmytrow
Open concept kitchen - small contemporary single-wall light wood floor open concept kitchen idea in Chicago with an undermount sink, flat-panel cabinets, quartz countertops, paneled appliances, an island and white countertops
Open concept kitchen - small contemporary single-wall light wood floor open concept kitchen idea in Chicago with an undermount sink, flat-panel cabinets, quartz countertops, paneled appliances, an island and white countertops

Small trendy light wood floor and beige floor mudroom photo in Boston with white walls

Photos By Cadan Photography - Richard Cadan
Example of a small trendy l-shaped light wood floor and brown floor open concept kitchen design in New York with an undermount sink, flat-panel cabinets, white cabinets, marble countertops, white backsplash, stainless steel appliances and an island
Example of a small trendy l-shaped light wood floor and brown floor open concept kitchen design in New York with an undermount sink, flat-panel cabinets, white cabinets, marble countertops, white backsplash, stainless steel appliances and an island

Decomposed Granite path between Giant Sequoias leads to repurposed, reshaped and stained rear concrete slab. Micro-climate appropriate plants complete the picture. Photo by Ketti Kupper.

Open concept kitchen - small contemporary single-wall light wood floor and beige floor open concept kitchen idea in Orange County with an undermount sink, flat-panel cabinets, white cabinets, stainless steel appliances, no island and white countertops
Small Contemporary Home Design Ideas

This shade arbor, located in The Woodlands, TX north of Houston, spans the entire length of the back yard. It combines a number of elements with custom structures that were constructed to emulate specific aspects of a Zen garden. The homeowner wanted a low-maintenance garden whose beauty could withstand the tough seasonal weather that strikes the area at various times of the year. He also desired a mood-altering aesthetic that would relax the senses and calm the mind. Most importantly, he wanted this meditative environment completely shielded from the outside world so he could find serenity in total privacy.
The most unique design element in this entire project is the roof of the shade arbor itself. It features a “negative space” leaf pattern that was designed in a software suite and cut out of the metal with a water jet cutter. Each form in the pattern is loosely suggestive of either a leaf, or a cluster of leaves.
These small, negative spaces cut from the metal are the source of the structure’ powerful visual and emotional impact. During the day, sunlight shines down and highlights columns, furniture, plantings, and gravel with a blend of dappling and shade that make you feel like you are sitting under the branches of a tree.
At night, the effects are even more brilliant. Skillfully concealed lights mounted on the trusses reflect off the steel in places, while in other places they penetrate the negative spaces, cascading brilliant patterns of ambient light down on vegetation, hardscape, and water alike.
The shade arbor shelters two gravel patios that are almost identical in space. The patio closest to the living room features a mini outdoor dining room, replete with tables and chairs. The patio is ornamented with a blend of ornamental grass, a small human figurine sculpture, and mid-level impact ground cover.
Gravel was chosen as the preferred hardscape material because of its Zen-like connotations. It is also remarkably soft to walk on, helping to set the mood for a relaxed afternoon in the dappled shade of gently filtered sunlight.
The second patio, spaced 15 feet away from the first, resides adjacent to the home at the opposite end of the shade arbor. Like its twin, it is also ornamented with ground cover borders, ornamental grasses, and a large urn identical to the first. Seating here is even more private and contemplative. Instead of a table and chairs, there is a large decorative concrete bench cut in the shape of a giant four-leaf clover.
Spanning the distance between these two patios, a bluestone walkway connects the two spaces. Along the way, its borders are punctuated in places by low-level ornamental grasses, a large flowering bush, another sculpture in the form of human faces, and foxtail ferns that spring up from a spread of river rock that punctuates the ends of the walkway.
The meditative quality of the shade arbor is reinforced by two special features. The first of these is a disappearing fountain that flows from the top of a large vertical stone embedded like a monolith in the other edges of the river rock. The drains and pumps to this fountain are carefully concealed underneath the covering of smooth stones, and the sound of the water is only barely perceptible, as if it is trying to force you to let go of your thoughts to hear it.
A large piece of core-10 steel, which is deliberately intended to rust quickly, rises up like an arced wall from behind the fountain stone. The dark color of the metal helps the casual viewer catch just a glimpse of light reflecting off the slow trickle of water that runs down the side of the stone into the river rock bed.
To complete the quiet moment that the shade arbor is intended to invoke, a thick wall of cypress trees rises up on all sides of the yard, completely shutting out the disturbances of the world with a comforting wall of living greenery that comforts the thoughts and emotions.
3


























