Small Eat-In Kitchen Ideas
Refine by:
Budget
Sort by:Popular Today
101 - 120 of 37,906 photos
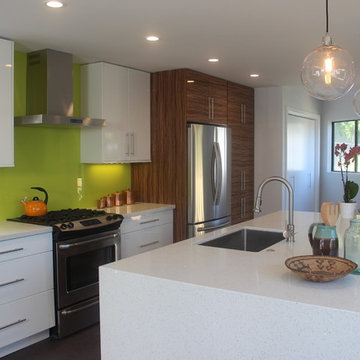
Yvonne Landivar
Eat-in kitchen - small contemporary galley concrete floor eat-in kitchen idea in Los Angeles with a single-bowl sink, flat-panel cabinets, white cabinets, quartzite countertops, green backsplash, stainless steel appliances and an island
Eat-in kitchen - small contemporary galley concrete floor eat-in kitchen idea in Los Angeles with a single-bowl sink, flat-panel cabinets, white cabinets, quartzite countertops, green backsplash, stainless steel appliances and an island
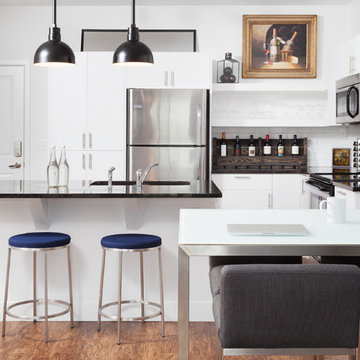
Chris Reilmann Photo
Example of a small trendy l-shaped eat-in kitchen design in Denver with an island, flat-panel cabinets, white cabinets and stainless steel appliances
Example of a small trendy l-shaped eat-in kitchen design in Denver with an island, flat-panel cabinets, white cabinets and stainless steel appliances
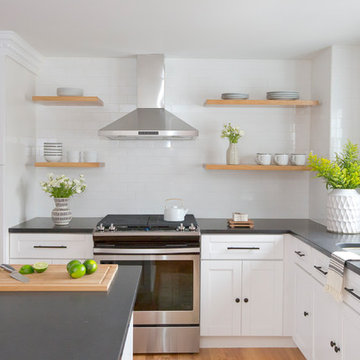
Example of a small minimalist light wood floor and brown floor eat-in kitchen design in Other with an undermount sink, shaker cabinets, white cabinets, granite countertops, white backsplash, subway tile backsplash, stainless steel appliances and an island
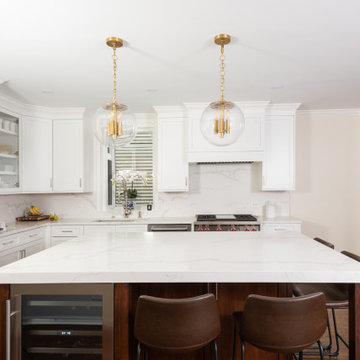
Beautiful kitchen remodel in Roscoe Village. We designed this project to go with the design of the existing house and to totally refresh the kitchen and attached living space. We used distressed cherry hardwood with a warm stain color for the island, not only for looks, but also for durability.
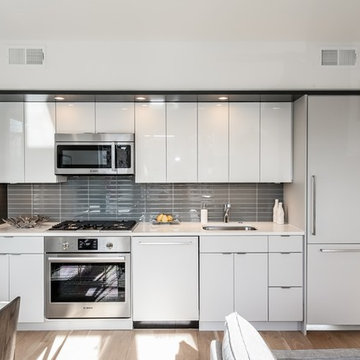
Designer: Craig Heinrich
Inspiration for a small contemporary single-wall medium tone wood floor eat-in kitchen remodel in DC Metro with an undermount sink, flat-panel cabinets, white cabinets, quartz countertops, gray backsplash, porcelain backsplash and stainless steel appliances
Inspiration for a small contemporary single-wall medium tone wood floor eat-in kitchen remodel in DC Metro with an undermount sink, flat-panel cabinets, white cabinets, quartz countertops, gray backsplash, porcelain backsplash and stainless steel appliances

A young family moving from Brooklyn to their first house spied this classic 1920s colonial and decided to call it their new home. The elderly former owner hadn’t updated the home in decades, and a cramped, dated kitchen begged for a refresh. Designer Sarah Robertson of Studio Dearborn helped her client design a new kitchen layout, while Virginia Picciolo of Marsella Knoetgren designed the enlarged kitchen space by stealing a little room from the adjacent dining room. A palette of warm gray and nearly black cabinets mix with marble countertops and zellige clay tiles to make a welcoming, warm space that is in perfect harmony with the rest of the home.
Photos Adam Macchia. For more information, you may visit our website at www.studiodearborn.com or email us at info@studiodearborn.com.
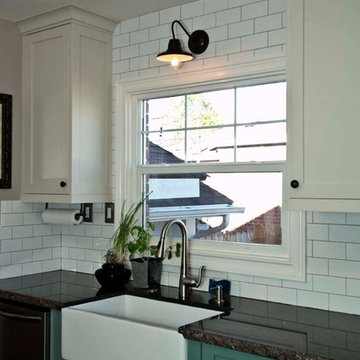
Small kitchen remodel with a two toned painted finish. Maple drawer boxes with soft close full extension guides. Concealed soft close hinges. Coved Crown.
Porcelain Farmhouse styled sink. Image By UDCC
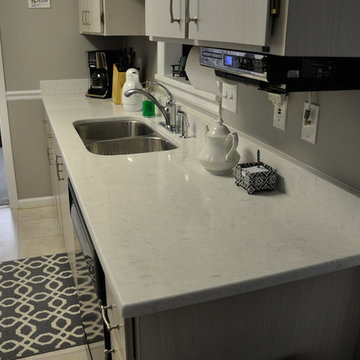
This kitchen is done in LG Viatera Cirrus Quartz. It compliments the light grey walls and the beige/grey cabinets. The stainless sink and chrome faucet add nice touches to the stone.
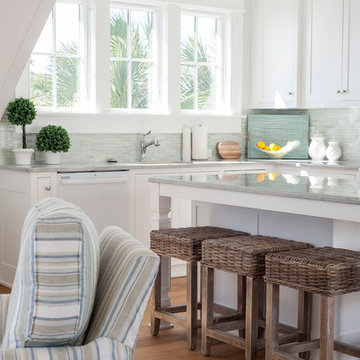
Example of a small transitional l-shaped medium tone wood floor eat-in kitchen design in Jacksonville with an undermount sink, recessed-panel cabinets, white cabinets, marble countertops, gray backsplash, matchstick tile backsplash, white appliances and an island

A retired teacher and grandmother, our client raised her family in this Valley view home. With amazing potential for an enhanced territorial view, this project had been on our client’s mind for quite some time. She was very particular in selecting us as her design and build team. With deep roots in her community, it was important to her that she works with a local community-based team to design a new space, while respecting its roots and craftsmanship, that her late husband had helped build.

This project presented very unique challenges: the customer wanted to "open" the kitchen to the living room so that the room could be inclusive, while not losing the vital pantry space. The solution was to remove the former load bearing wall and pantry and build a custom island so the profile of the doors and drawers seamlessly matched with the current kitchen. Additionally, we had to locate the granite for the island to match the existing countertops. The results are, well, incredible!
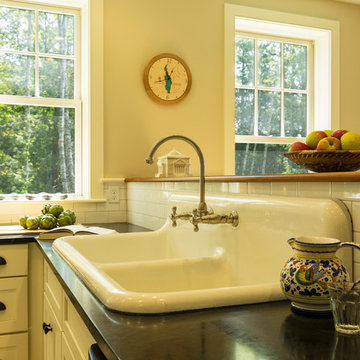
Greg Hubbard Photography
Eat-in kitchen - small traditional u-shaped medium tone wood floor eat-in kitchen idea in Burlington with a drop-in sink, shaker cabinets, white cabinets, white backsplash, subway tile backsplash and stainless steel appliances
Eat-in kitchen - small traditional u-shaped medium tone wood floor eat-in kitchen idea in Burlington with a drop-in sink, shaker cabinets, white cabinets, white backsplash, subway tile backsplash and stainless steel appliances
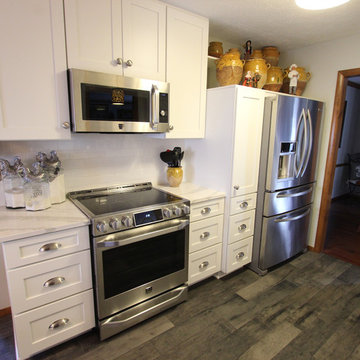
In this kitchen renovation, we removed the existing soffits and installed Medallion Gold, Maple, 1 ¼“ Cabinets in the Mission Door style with a Flat Center Panel Painted in White Icing accented with Brushed Satin Nickel Knobs and Wide Cup Pulls. Cambria 3cm Quartz Countertop in Brittanica Color with Standard Edge Profile was installed on the countertop. On the backsplash, 3x6 Expressions Daylight White Gloss Ceramic Tile and trim pieces were installed. Also a Fireclay White Farmhouse Double Bowl
Sink with a Meridian Semi-Professional Double Spiral Flexible Pull-Out Spray Hose in Satin Nickel was installed. On the floor, American Olean’s wood look 6x36 Ceramic Tile in Historic Bridge Old Forge.
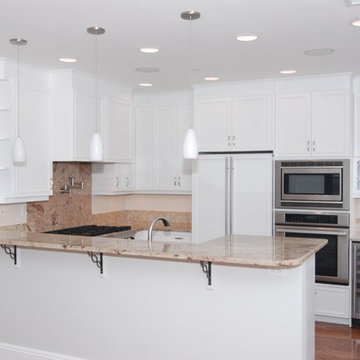
Inspiration for a small timeless u-shaped medium tone wood floor eat-in kitchen remodel in Boston with recessed-panel cabinets, white cabinets, granite countertops, stainless steel appliances and no island
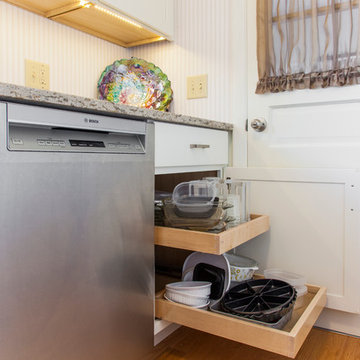
Mark Bayer
Small transitional galley light wood floor eat-in kitchen photo in Burlington with an undermount sink, shaker cabinets, white cabinets, quartzite countertops, stainless steel appliances and no island
Small transitional galley light wood floor eat-in kitchen photo in Burlington with an undermount sink, shaker cabinets, white cabinets, quartzite countertops, stainless steel appliances and no island

940sf interior and exterior remodel of the rear unit of a duplex. By reorganizing on-site parking and re-positioning openings a greater sense of privacy was created for both units. In addition it provided a new entryway for the rear unit. A modified first floor layout improves natural daylight and connections to new outdoor patios.
(c) Eric Staudenmaier
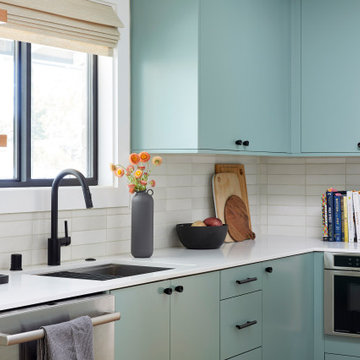
This artistic and design-forward family approached us at the beginning of the pandemic with a design prompt to blend their love of midcentury modern design with their Caribbean roots. With her parents originating from Trinidad & Tobago and his parents from Jamaica, they wanted their home to be an authentic representation of their heritage, with a midcentury modern twist. We found inspiration from a colorful Trinidad & Tobago tourism poster that they already owned and carried the tropical colors throughout the house — rich blues in the main bathroom, deep greens and oranges in the powder bathroom, mustard yellow in the dining room and guest bathroom, and sage green in the kitchen. This project was featured on Dwell in January 2022.

The island was designed to feel like furniture in this compact, narrow space. 2 stools for enjoying a coffee while looking out the sink window. Upper cabinets and wall paint were done in a creamy white paint to lighten the space. Rustic wood cabinets create texture and a connection to nature. Craftsman hardware and a black hood modernize this bungalow while natural colored ceramics like the backsplash tile and pendant lights bring the boho vibe. Adornments are all plants in this Biophilic design.
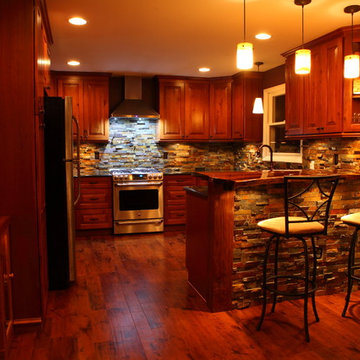
Inspiration for a small rustic u-shaped eat-in kitchen remodel in Other with a single-bowl sink, raised-panel cabinets, medium tone wood cabinets, granite countertops, multicolored backsplash, stone slab backsplash, stainless steel appliances and no island
Small Eat-In Kitchen Ideas
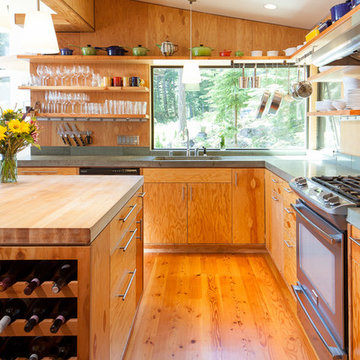
Andrew Buchanan / Subtle Light Photography
Small trendy l-shaped eat-in kitchen photo in Seattle with flat-panel cabinets, medium tone wood cabinets, concrete countertops, stainless steel appliances and an island
Small trendy l-shaped eat-in kitchen photo in Seattle with flat-panel cabinets, medium tone wood cabinets, concrete countertops, stainless steel appliances and an island
6





