Small Eat-In Kitchen Ideas
Sort by:Popular Today
81 - 100 of 37,906 photos

A small kitchen and breakfast room were combined into one open kitchen for this 1930s house in San Francisco.
Builder: Mark Van Dessel
Cabinets: Victor Di Nova (Santa Barbara)
Custom tiles: Wax-Bing (Philo, CA)
Custom Lighting: Valarie Adams (Santa Rosa, CA)
Photo by Eric Rorer
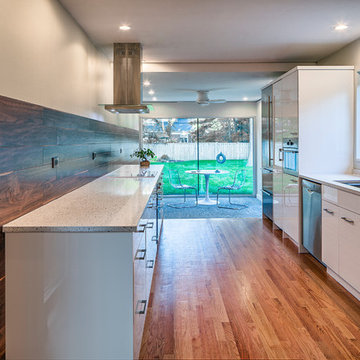
Designer: William Ferdinand—
General Contractor: William Ferdinand—
Photography: James Caulfield
Inspiration for a small contemporary galley light wood floor eat-in kitchen remodel in Chicago with an undermount sink, flat-panel cabinets, white cabinets, quartz countertops, brown backsplash and stainless steel appliances
Inspiration for a small contemporary galley light wood floor eat-in kitchen remodel in Chicago with an undermount sink, flat-panel cabinets, white cabinets, quartz countertops, brown backsplash and stainless steel appliances

Kitchen
Example of a small minimalist galley porcelain tile and gray floor eat-in kitchen design in New York with an undermount sink, flat-panel cabinets, medium tone wood cabinets, quartz countertops, blue backsplash, porcelain backsplash, stainless steel appliances, an island and white countertops
Example of a small minimalist galley porcelain tile and gray floor eat-in kitchen design in New York with an undermount sink, flat-panel cabinets, medium tone wood cabinets, quartz countertops, blue backsplash, porcelain backsplash, stainless steel appliances, an island and white countertops

This kitchen remodel features a mosaic backsplash with Mother of Pearl material made of shells, perfect for this seaside inspired design.
Inspiration for a small coastal u-shaped eat-in kitchen remodel in Orange County with an integrated sink, shaker cabinets, white cabinets, quartz countertops, white backsplash, mosaic tile backsplash, stainless steel appliances, a peninsula and white countertops
Inspiration for a small coastal u-shaped eat-in kitchen remodel in Orange County with an integrated sink, shaker cabinets, white cabinets, quartz countertops, white backsplash, mosaic tile backsplash, stainless steel appliances, a peninsula and white countertops

ADU Kitchen with custom cabinetry and large island.
Small trendy concrete floor and gray floor eat-in kitchen photo in Portland with an undermount sink, flat-panel cabinets, light wood cabinets, quartz countertops, gray backsplash, ceramic backsplash, stainless steel appliances, a peninsula and gray countertops
Small trendy concrete floor and gray floor eat-in kitchen photo in Portland with an undermount sink, flat-panel cabinets, light wood cabinets, quartz countertops, gray backsplash, ceramic backsplash, stainless steel appliances, a peninsula and gray countertops
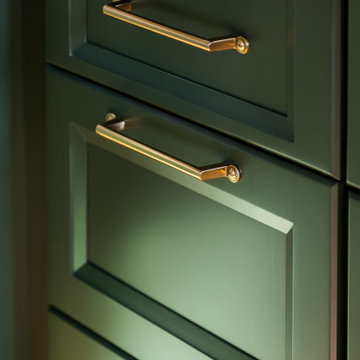
Eat-in kitchen - small transitional l-shaped medium tone wood floor eat-in kitchen idea in Louisville with a single-bowl sink, recessed-panel cabinets, green cabinets, quartzite countertops, gray backsplash, stone slab backsplash, stainless steel appliances, a peninsula and gray countertops

Lovely kitchen remodel featuring inset cabinetry, herringbone patterned tile, Cedar & Moss lighting, and freshened up surfaces throughout. Design: Cohesively Curated. Photos: Carina Skrobecki. Build: Blue Sound Construction, Inc.

Jessica Delaney Photography
Eat-in kitchen - small modern galley slate floor eat-in kitchen idea in Boston with an undermount sink, white cabinets, marble countertops, white backsplash, subway tile backsplash, stainless steel appliances and an island
Eat-in kitchen - small modern galley slate floor eat-in kitchen idea in Boston with an undermount sink, white cabinets, marble countertops, white backsplash, subway tile backsplash, stainless steel appliances and an island

Watch as this cabinet opens itself with a simple touch at the bottom!
reclaimed wood cabinets by Country Roads Associates, Holmes NY
Chris Sanders
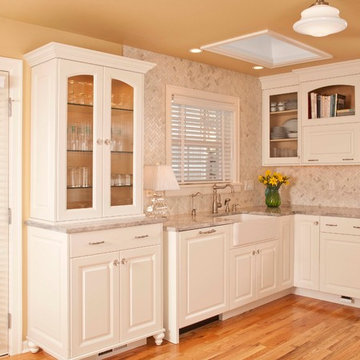
This small kitchen features white painted cabinets, quartzite countertops, carrara marble back splash and natural wood floors.
Example of a small classic u-shaped light wood floor eat-in kitchen design in Seattle with a farmhouse sink, raised-panel cabinets, white cabinets, quartzite countertops, white backsplash, mosaic tile backsplash, stainless steel appliances and no island
Example of a small classic u-shaped light wood floor eat-in kitchen design in Seattle with a farmhouse sink, raised-panel cabinets, white cabinets, quartzite countertops, white backsplash, mosaic tile backsplash, stainless steel appliances and no island

Inspiration for a small contemporary u-shaped linoleum floor and brown floor eat-in kitchen remodel in San Francisco with an undermount sink, shaker cabinets, gray cabinets, quartz countertops, glass tile backsplash, stainless steel appliances, no island, white countertops and green backsplash
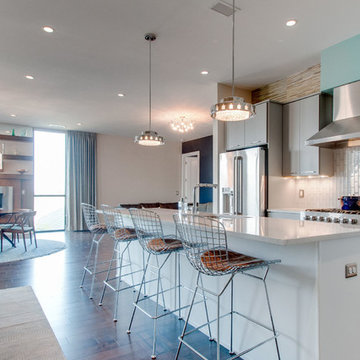
Eat-in kitchen - small 1950s single-wall brown floor eat-in kitchen idea in Nashville with an undermount sink, flat-panel cabinets, gray cabinets, white backsplash, ceramic backsplash, stainless steel appliances, an island and white countertops
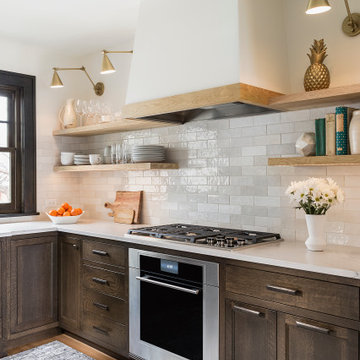
Open shelves on each side of the range top preserve the airiness and put items within easy reach. Using a 36" cooktop with a 30" wall oven below saves space and creates continuous countertop.
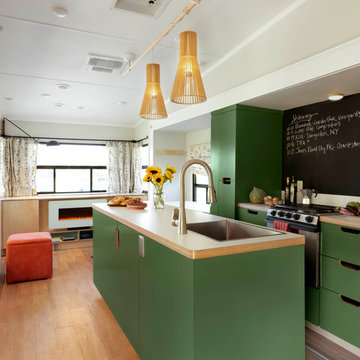
The 5th wheel's living space is doubled in size when both slide outs are extended and offers a very comfortable area to relax, cook, eat and work but the key is well designed and beautifully built custom cabinetry.
Photography by Susan Teare • www.susanteare.com
The Woodworks by Silver Maple Construction
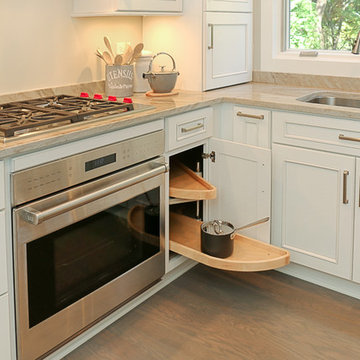
Small transitional galley light wood floor eat-in kitchen photo in Chicago with an undermount sink, recessed-panel cabinets, white cabinets, quartzite countertops, gray backsplash, stone slab backsplash, stainless steel appliances and a peninsula
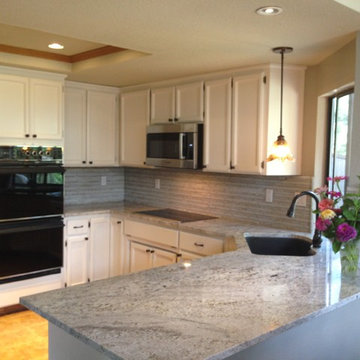
Example of a small beach style u-shaped ceramic tile eat-in kitchen design in Sacramento with recessed-panel cabinets, white cabinets, granite countertops, gray backsplash, glass sheet backsplash, stainless steel appliances and an undermount sink
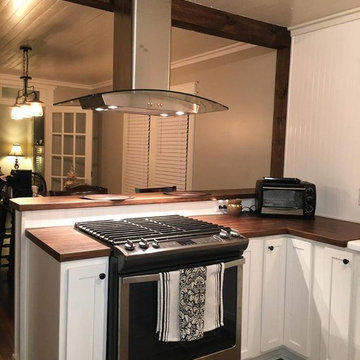
Example of a small country u-shaped medium tone wood floor eat-in kitchen design in Other with a farmhouse sink, shaker cabinets, white cabinets, white backsplash, stainless steel appliances and no island
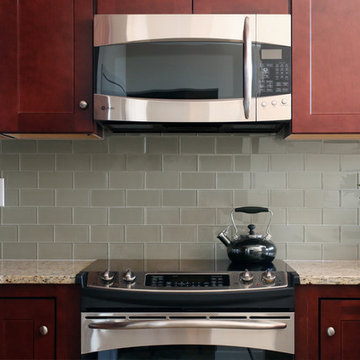
In addition to applying fresh paint to the entire condo, we installed cherry-colored maple cabinets and a new array of GE appliances in the kitchen. The counter top is a modestly priced granite. The backsplash tile is glass and the floor tile ceramic.
image: Mark Gisi/Tabula Creative
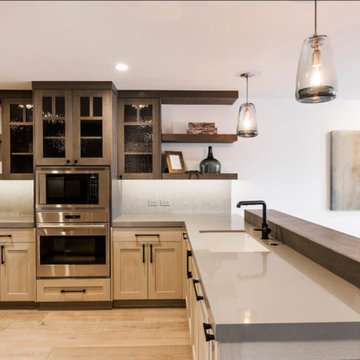
Rocky Maloney
Example of a small trendy u-shaped light wood floor eat-in kitchen design in Salt Lake City with shaker cabinets, quartz countertops, stone tile backsplash, stainless steel appliances and an island
Example of a small trendy u-shaped light wood floor eat-in kitchen design in Salt Lake City with shaker cabinets, quartz countertops, stone tile backsplash, stainless steel appliances and an island
Small Eat-In Kitchen Ideas
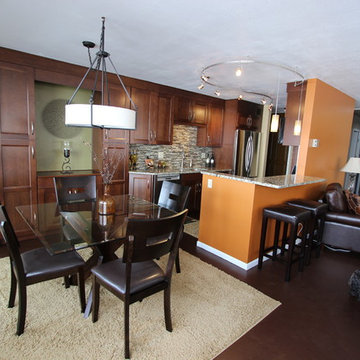
In this kitchen renovation we opened up the wall that separated the kitchen and living room to instantly create a feeling of a larger kitchen and allows for better interaction with guests. Incorporating a breakfast bar added extra seating, a place to sit and converse with the cook while preparing meals and a place to set up a buffet when needed by utilizing the added counter surface. The kitchen extended into the dining space by adding a base cabinet with wood top, flanked by two pantry cabinets. The products used are Waypoint Cherry Spice 420S Full Overlay Square Door Style with veneer flat panel accented with brushed nickel pulls. Santa Cecilia granite countertops with an undermount stainless steel 60/40 sink and Moen Arbor High Arc faucet. For the backsplash Bliss Amber Tea Linear Glass/Stone Blend tile was installed. Accented with a Seagull custom design Ambiance low voltage rail system with 2 pendant lights and 8 directional spot lights.
5





