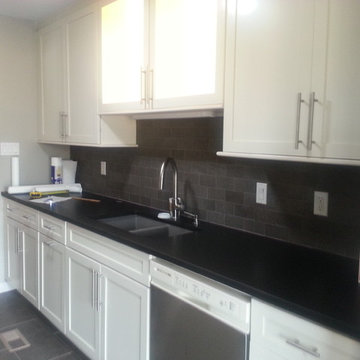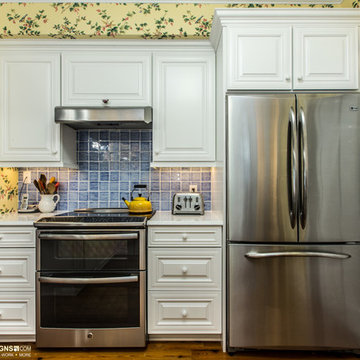Small Eat-In Kitchen Ideas
Refine by:
Budget
Sort by:Popular Today
161 - 180 of 37,905 photos
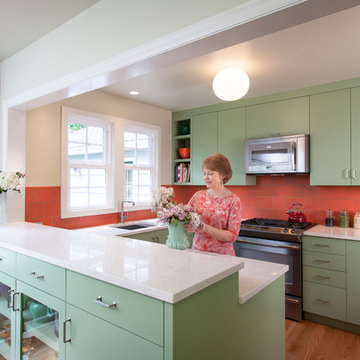
This renovation was inspired by the owner's love of color, and by the 1940s vintage of the cottage--specifically, the colors of classic American dishware of that era, such as Fiesta and Jadeite. In the new space, handmade coral tile and green cabinets provide a splash of tropical color to help counteract the gray Pacific Northwest climate outside. A fresh green tile fireplace surround unifies the living and dining spaces. Photos: Anna M Campbell
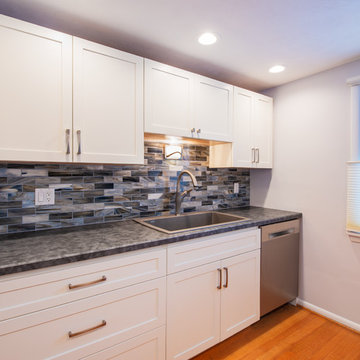
Don Cochran Photography
Eat-in kitchen - small transitional galley medium tone wood floor and brown floor eat-in kitchen idea in New York with a single-bowl sink, shaker cabinets, white cabinets, laminate countertops, multicolored backsplash, glass tile backsplash, stainless steel appliances, no island and gray countertops
Eat-in kitchen - small transitional galley medium tone wood floor and brown floor eat-in kitchen idea in New York with a single-bowl sink, shaker cabinets, white cabinets, laminate countertops, multicolored backsplash, glass tile backsplash, stainless steel appliances, no island and gray countertops

Small kitchen big on storage and luxury finishes.
When you’re limited on increasing a small kitchen’s footprint, it’s time to get creative. By lightening the space with bright, neutral colors and removing upper cabinetry — replacing them with open shelves — we created an open, bistro-inspired kitchen packed with prep space.
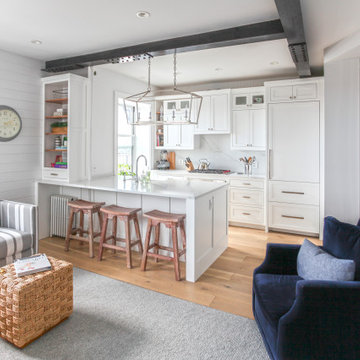
Eat-in kitchen - small coastal single-wall light wood floor eat-in kitchen idea in New York with a farmhouse sink, recessed-panel cabinets, white cabinets, quartz countertops, white backsplash, quartz backsplash, stainless steel appliances, a peninsula and white countertops
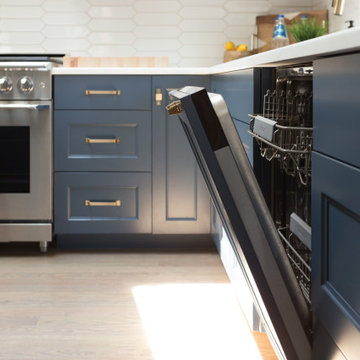
Two tone kitchen cabinets with island
Eat-in kitchen - small transitional l-shaped medium tone wood floor and brown floor eat-in kitchen idea in New York with an undermount sink, shaker cabinets, white cabinets, quartz countertops, white backsplash, ceramic backsplash, stainless steel appliances, an island and white countertops
Eat-in kitchen - small transitional l-shaped medium tone wood floor and brown floor eat-in kitchen idea in New York with an undermount sink, shaker cabinets, white cabinets, quartz countertops, white backsplash, ceramic backsplash, stainless steel appliances, an island and white countertops

Eat-in kitchen - small eclectic l-shaped medium tone wood floor and brown floor eat-in kitchen idea in Atlanta with a farmhouse sink, shaker cabinets, blue cabinets, quartz countertops, blue backsplash, ceramic backsplash, stainless steel appliances, a peninsula and blue countertops

Small danish l-shaped medium tone wood floor and brown floor eat-in kitchen photo in Seattle with an undermount sink, flat-panel cabinets, white cabinets, quartz countertops, white backsplash, mosaic tile backsplash, stainless steel appliances, an island and white countertops
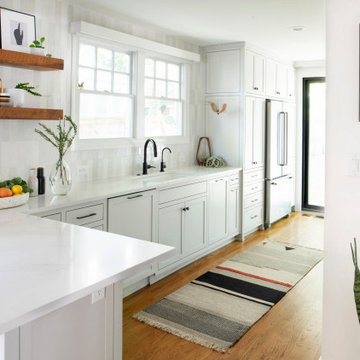
Light gray kitchen cabinets, white artisinal tile, white walls, black pulls, black faucet, open shelving, reclaimed beam, peninsula, white quartz countertops

Example of a small transitional galley dark wood floor eat-in kitchen design in New York with an undermount sink, shaker cabinets, gray cabinets, quartz countertops, metallic backsplash and paneled appliances
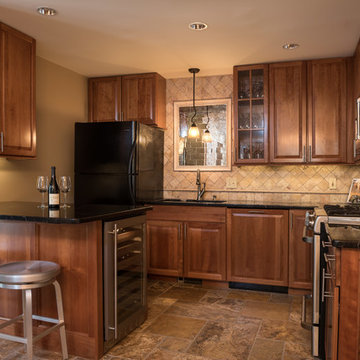
Mark Morand
Small arts and crafts u-shaped terrazzo floor eat-in kitchen photo in Boston with an undermount sink, raised-panel cabinets, medium tone wood cabinets, granite countertops, beige backsplash, travertine backsplash, stainless steel appliances and a peninsula
Small arts and crafts u-shaped terrazzo floor eat-in kitchen photo in Boston with an undermount sink, raised-panel cabinets, medium tone wood cabinets, granite countertops, beige backsplash, travertine backsplash, stainless steel appliances and a peninsula
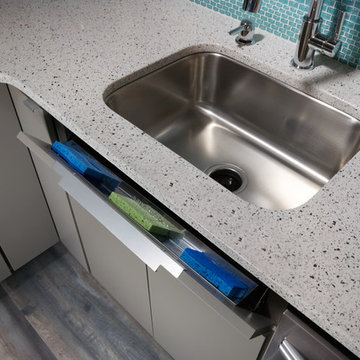
The stylish modern condominium shown above is the work of Tiffany and Ryan Otte. The couple owns a general contracting construction company, ROC Home Pros, based in St. Paul, Minnesota. This is the sixth project where they have teamed with CliqStudios designer Melissa Thill to create kitchens for urban dwellers.
An open kitchen, always on stage, needs to blend with the living area and offer a visual feast. In the modern condo pictured, the clean profile and smooth texture of gray slab door cabinets optimize visual space.

Kristen Vincent Photography
Small elegant u-shaped concrete floor and multicolored floor eat-in kitchen photo in San Diego with a farmhouse sink, shaker cabinets, white cabinets, quartz countertops, stone tile backsplash, stainless steel appliances, an island, gray backsplash and white countertops
Small elegant u-shaped concrete floor and multicolored floor eat-in kitchen photo in San Diego with a farmhouse sink, shaker cabinets, white cabinets, quartz countertops, stone tile backsplash, stainless steel appliances, an island, gray backsplash and white countertops
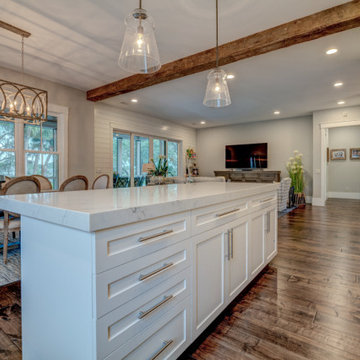
The open floor plan design allows for the family to stay engauged. From the kitchen you can see the dining area, the great room and out onto the screen porch.
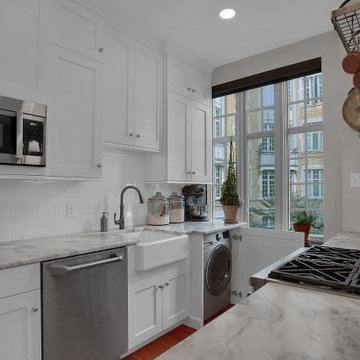
1st Place Award winning kitchen
Eat-in kitchen - small galley medium tone wood floor and brown floor eat-in kitchen idea in Other with a farmhouse sink, shaker cabinets, white cabinets, marble countertops, white backsplash, ceramic backsplash, stainless steel appliances, a peninsula and white countertops
Eat-in kitchen - small galley medium tone wood floor and brown floor eat-in kitchen idea in Other with a farmhouse sink, shaker cabinets, white cabinets, marble countertops, white backsplash, ceramic backsplash, stainless steel appliances, a peninsula and white countertops
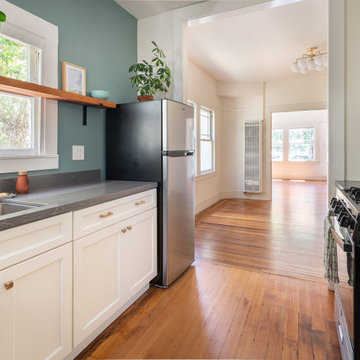
This apartment kitchen remodel includes new gray quartzite countertops, white shaker-style cabinetry, and brass fixtures. A herringbone marble backsplash and sea-blue accent wall add a sense of place. A wood beam open shelf helps draw the warm color of the douglas fir wood floor up onto the vertical plane of the room.
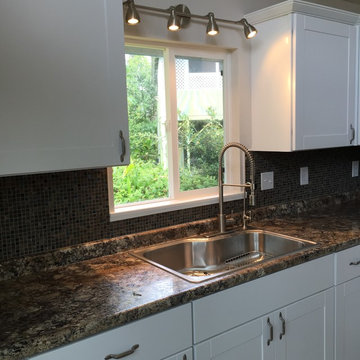
Katherine Patton
Inspiration for a small tropical u-shaped eat-in kitchen remodel in Hawaii with a single-bowl sink, white cabinets, laminate countertops, multicolored backsplash, ceramic backsplash and stainless steel appliances
Inspiration for a small tropical u-shaped eat-in kitchen remodel in Hawaii with a single-bowl sink, white cabinets, laminate countertops, multicolored backsplash, ceramic backsplash and stainless steel appliances
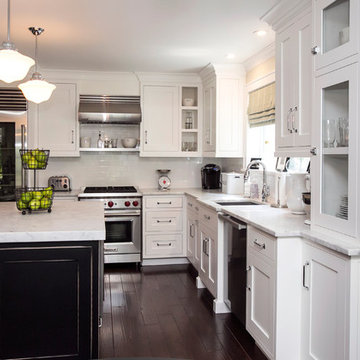
Great black and alpine white, shaker style kitchen, with 3 inch door rails, Open floor plan with the family room, kitchen and small dining area. Kitchen contains a glass front refrigerator, and wolf appliances.
Small Eat-In Kitchen Ideas
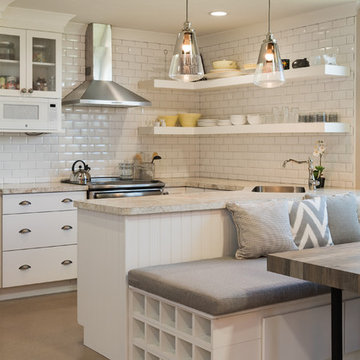
With timeless appeal and an endless array of options, Schrock's classic cabinets are just the right offering to transform your space into an enduring expression of your personality.
CABINETS: Schrock Entra
COUNTERTOPS: Laminate Countertop
REFRIGERATOR: Haier
RANGE: GE Profiles
Photos: Jim Schuon
9






