Small Entryway Ideas
Refine by:
Budget
Sort by:Popular Today
41 - 60 of 94 photos
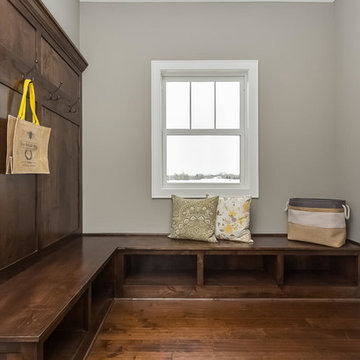
Example of a small classic entryway design in Minneapolis with gray walls and a dark wood front door
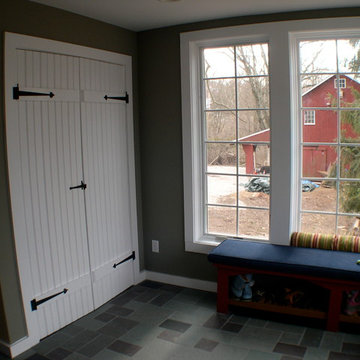
This old farmhouse (ca. late 18th century) has undergone many renovations over the years. Spring Creek Design added its stamp in 2008, with a small mudroom addition and a complete interior renovation.
The addition encompasses a 1st floor mudroom with extensive cabinetry and closetry. Upon entering the space from the driveway, cabinet and countertop space is provided to accommodate incoming grocery bags. Next in line are a series of “lockers” and cubbies - just right for coats, hats and book bags. Further inside is a wrap-around window seat with cedar shoe racks beneath. A stainless steel dog feeding station rounds out the amenities - all built atop a natural Vermont slate floor.
On the lower level, the addition features a full bathroom and a “Dude Pod” - a compact work and play space for the resident code monkey. Outfitted with a stand-up desk and an electronic drum kit, one needs only emerge for Mountain Dew refills and familial visits.
Within the existing space, we added an ensuite bathroom for the third floor bedroom. The second floor bathroom and first floor powder room were also gutted and remodeled.
The master bedroom was extensively remodeled - given a vaulted ceiling and a wall of floor-to-roof built-ins accessed with a rolling ladder.
An extensive, multi-level deck and screen house was added to provide outdoor living space, with secure, dry storage below.
Design Criteria:
- Update house with a high sustainability standard.
- Provide bathroom for daughters’ third floor bedroom.
- Update remaining bathrooms
- Update cramped, low ceilinged master bedroom
- Provide mudroom/entryway solutions.
- Provide a window seating space with good visibility of back and side yards – to keep an eye on the kids at play.
- Replace old deck with a updated deck/screen porch combination.
- Update sitting room with a wood stove and mantle.
Special Features:
- Insulated Concrete Forms used for Dude Pod foundation.
- Soy-based spray foam insulation used in the addition and master bedroom.
- Paperstone countertops in mudroom.
- Zero-VOC paints and finishes used throughout the project.
- All decking and trim for the deck/screen porch is made from 100% recycled HDPE (milk jugs, soda, water bottles)
- High efficiency combination washer/dryer.
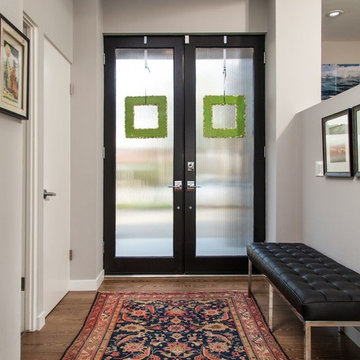
Jon Encarnacion-photographer
Double front door - small 1950s medium tone wood floor double front door idea in Los Angeles with a glass front door and gray walls
Double front door - small 1950s medium tone wood floor double front door idea in Los Angeles with a glass front door and gray walls
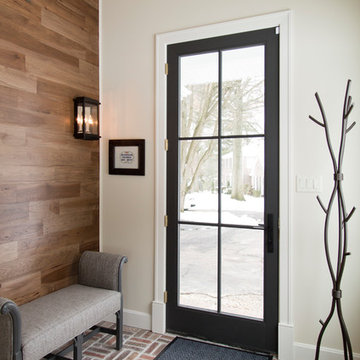
Entryway - small transitional brick floor and multicolored floor entryway idea in St Louis with beige walls and a gray front door
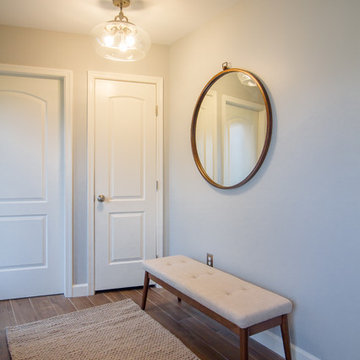
We kept wall colors in cool greys which look beautiful with the deep blue curtains. Sheers are used throughout the house to provide light control and privacy and to soften the space and provide sound dampening.
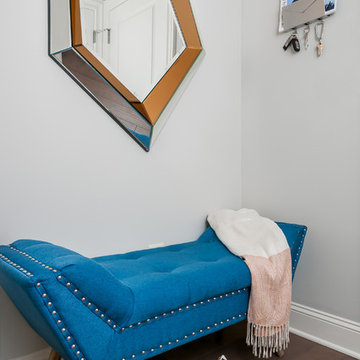
This jewel on the wall paired with bench brought the tiny mudroom back to life. Every corner in your house deserves some love and attention.
Small trendy medium tone wood floor entryway photo in Atlanta with gray walls
Small trendy medium tone wood floor entryway photo in Atlanta with gray walls
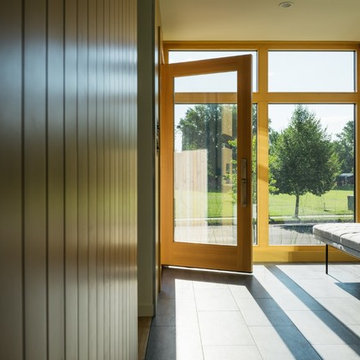
Derik Olsen
Small minimalist ceramic tile and gray floor entryway photo in Other with white walls and a light wood front door
Small minimalist ceramic tile and gray floor entryway photo in Other with white walls and a light wood front door
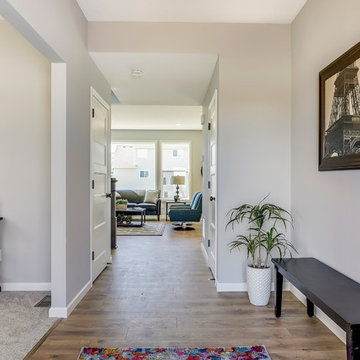
Example of a small classic laminate floor and brown floor entryway design in Minneapolis with gray walls and a black front door
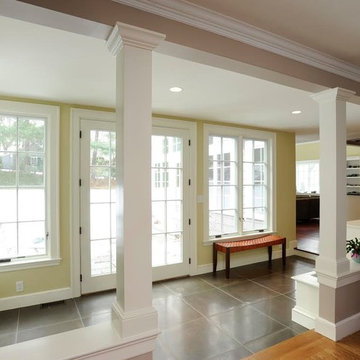
Inspiration for a small contemporary ceramic tile entryway remodel in Boston with yellow walls and a glass front door
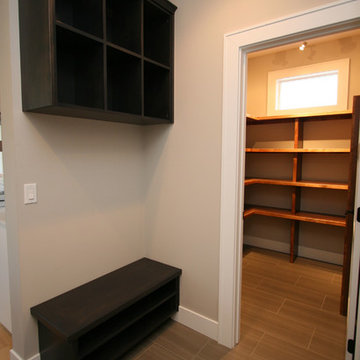
This small space works great for a mudroom. The upper cubbies can house baskets or bins with hats, scarves, and other necessities, and the lower bench offers shoe storage. Top-mounted swivel coat hooks can be added to the underside of the cubbies for coat storage. The spaces adjoins the walk-in pantry with custom melamine and wood shelving and durable Emser porcelain tile floor.
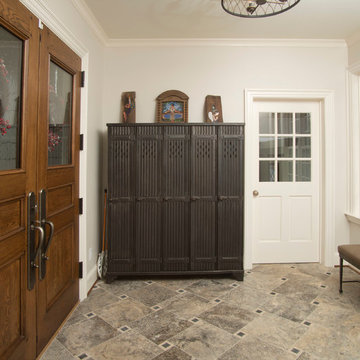
Beautiful handmade doors with substantial, sturdy door hardware. Waterfall glass adds another nice touch.
Inspiration for a small timeless ceramic tile and multicolored floor entryway remodel in Other with white walls and a medium wood front door
Inspiration for a small timeless ceramic tile and multicolored floor entryway remodel in Other with white walls and a medium wood front door
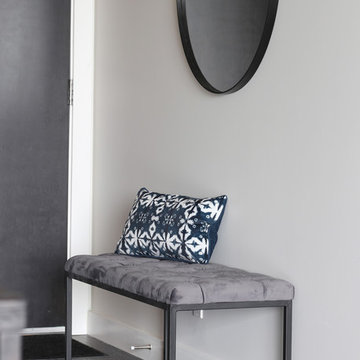
Interior design: ZWADA home - Don Zwarych and Kyo Sada
Photography: Kyo Sada
Example of a small trendy dark wood floor and brown floor entryway design in Vancouver with beige walls and a dark wood front door
Example of a small trendy dark wood floor and brown floor entryway design in Vancouver with beige walls and a dark wood front door
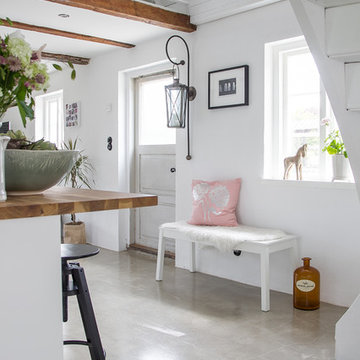
Foto: Josefin Widell Hultgren Styling: Anna Inreder& Bettina Carlsson. Reportage för Lantliv Sommarhem 2018
Small cottage concrete floor and gray floor foyer photo in Malmo with white walls
Small cottage concrete floor and gray floor foyer photo in Malmo with white walls
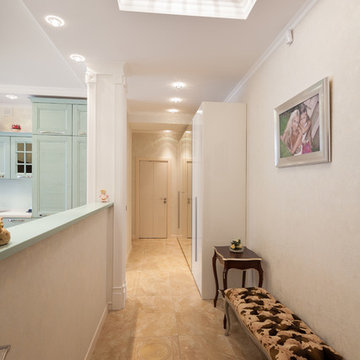
Inspiration for a small eclectic porcelain tile entry hall remodel in Other with beige walls
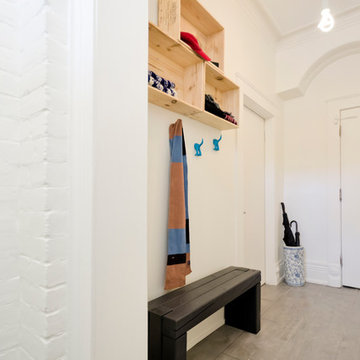
To make this space whimsical and happy, we went with fun, eclectic, lighting and crafty looking storage and seating within a neutral white and grey skeleton.
Photography: Erin Warder
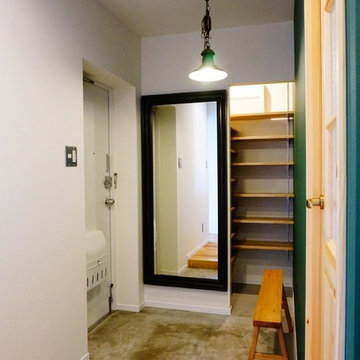
Example of a small trendy concrete floor entryway design in Tokyo with white walls and a white front door
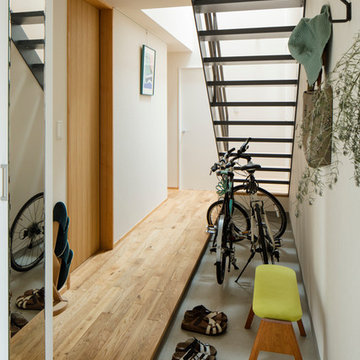
須藤三鴨建築研究所
Inspiration for a small contemporary concrete floor vestibule remodel in Tokyo with white walls
Inspiration for a small contemporary concrete floor vestibule remodel in Tokyo with white walls
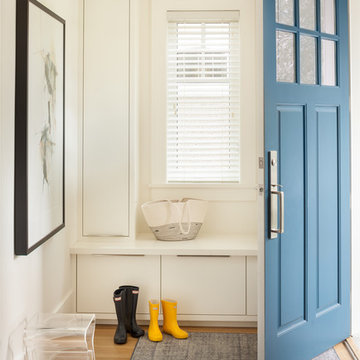
Barry Calhoun Photography
Sophie Burke Interior Design
Example of a small transitional light wood floor entryway design in Vancouver with white walls and a blue front door
Example of a small transitional light wood floor entryway design in Vancouver with white walls and a blue front door
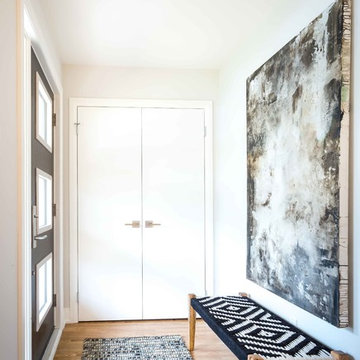
Cameron St. Photography
Inspiration for a small mid-century modern light wood floor entryway remodel in Toronto with gray walls and a black front door
Inspiration for a small mid-century modern light wood floor entryway remodel in Toronto with gray walls and a black front door
Small Entryway Ideas
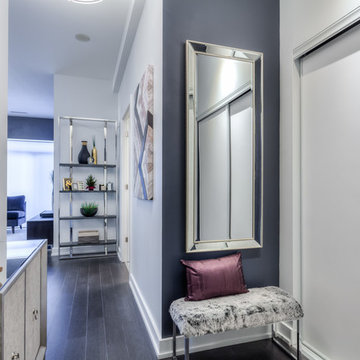
Inspiration for a small contemporary dark wood floor entryway remodel in Toronto with blue walls and a brown front door
3





